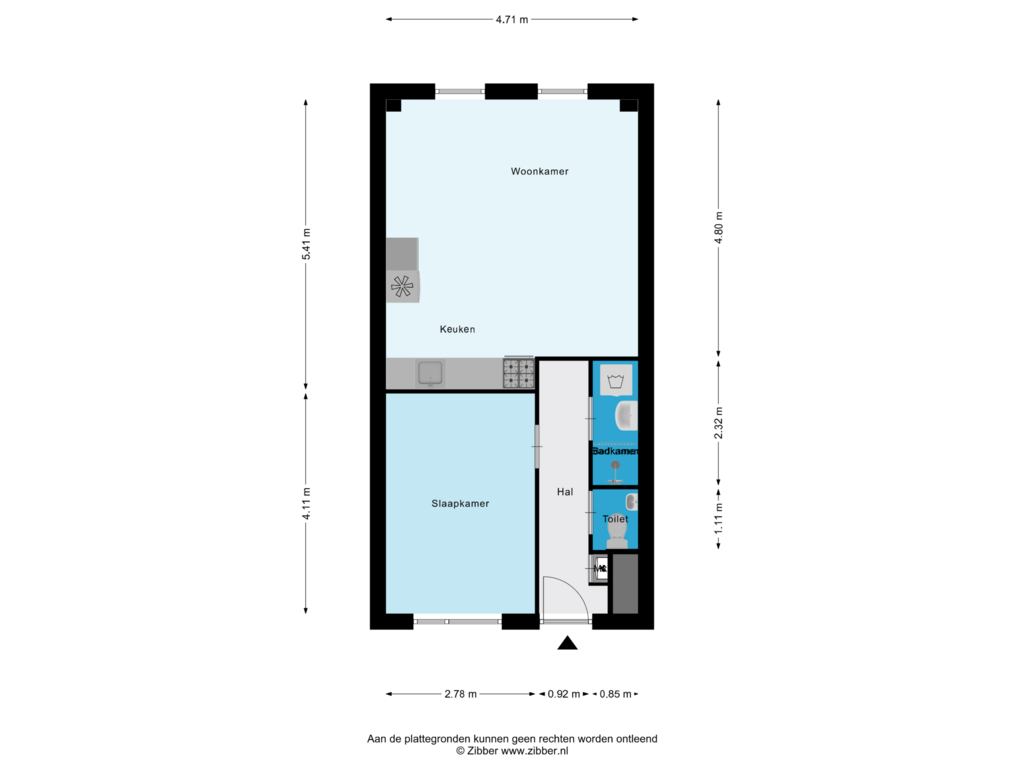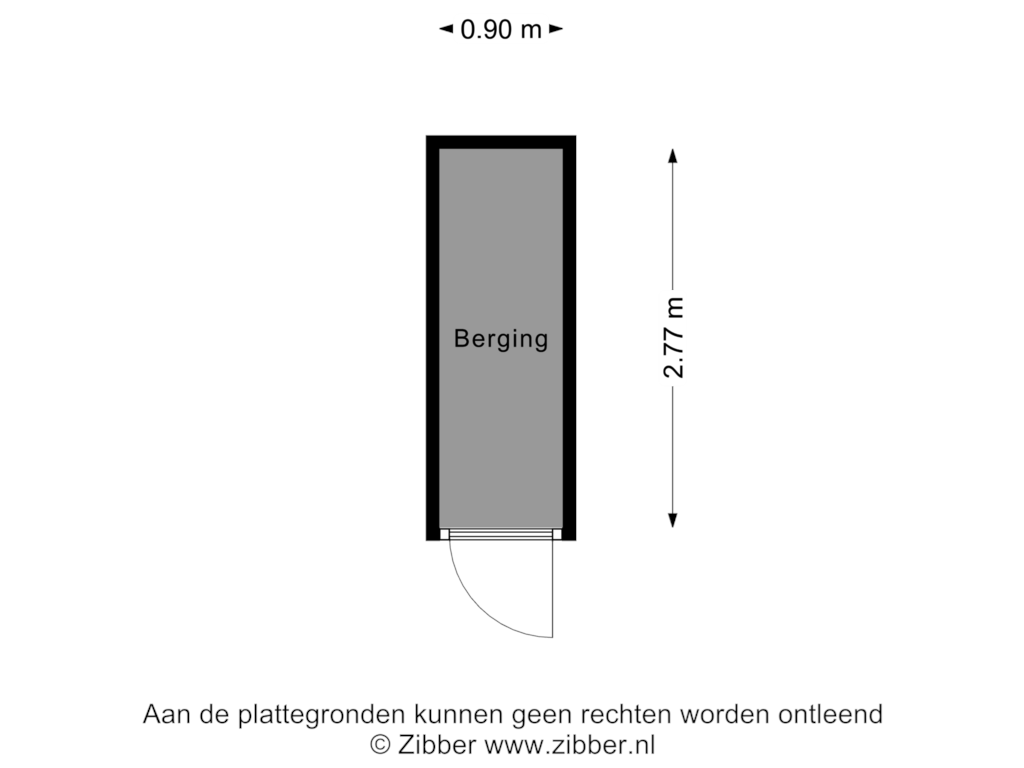
Omschrijving
Gelegen op de sfeervolle Kadijken in Amsterdam Centrum, bieden wij deze nette tweekamer woning van 45m² aan. De woning heeft dankzij de extra ruime galerij, een zonnig balkonterras aan de achterzijde en aan de voorzijde prachtig uitzicht over de Nieuwe Vaart. De woning is gelegen op de bovenste verdieping van pakhuis D’Peliekaan,
Indeling
Het pakhuis is opgetrokken rond een hof waar de entrees tot de woningen aan zijn gelegen. De vierde verdieping is via de trap te bereiken en de woning via een galerij. De hal van de woning geeft toegang aan een slaapkamer aan de achterzijde, een badkamer met douche, wastafel en wasmachine aansluiting, een apart toilet en een woonkamer. De woonkamer heeft een praktische keukenwand en heeft vanwege de ligging een mooie lichtinval. De keuken beschikt over een Siemens kooktoestel met oven, een vaatwasser, afzuigkap en gootsteen.
In de onderbouw is er een praktische berging van 3 m2 aanwezig, in het hof een algemene fietsenstalling. En dan is er nog een dakterras voor gemeenschappelijk gebruik. Dit zonnige terras heeft een prachtig uitzicht over de historische stad, het Scheepvaartmuseum en NEMO.
Omgeving
Bij het Matrozenhof komt de nautische wereld van Amsterdam samen. Gelegen naast de Kromhoutwerf, de eerste overdekte scheepswerf van Nederland, de Entrepotdoksluis die het Entrepotdok verbindt met de Nieuwe Vaart, én om de hoek van het Scheepvaartmuseum. Het Matrozenhof zelf mondt uit op een klein haventje en een publieke zwemsteiger. Hier is het in de lente al met een klein zonnetje goed toeven op de warme steigerplanken.
Het pakhuis is omringd door monumenten en fraaie architectuur, van de Sibbelwoningen en de oude elektriciteitscentrale op de Hoogte Kadijk tot aan de 17e eeuwse grachtenhuizen. Voor gezellige uitstapjes zijn er de restaurants en bars aan het Kadijksplein en Artis op steenworp afstand.
Vanuit Kadijksplein zit je binnen 10 minuten op de ring A10. De bushalte zit om de hoek en Centraal Station op 5 minuutjes fietsen. Centraler kan je niet zitten!
Bijzonderheden:
- Bouwjaar 1902 / woningbouw 1989;
- Woonoppervlak: 45m²;
- Berging in onderbouw, 3 m2;
- De erfpacht is afgekocht tot 2039;
- Overstap naar eeuwige erfpacht onder gunstige voorwaarden is reeds gedaan;
- Servicekosten 137 per maand;
- Aanvaarding in overleg
Deze informatie is door ons met de nodige zorgvuldigheid samengesteld. Onzerzijds wordt echter geen enkele aansprakelijkheid aanvaard voor enige onvolledigheid, onjuistheid of anderszins, dan wel de gevolgen daarvan. Alle opgegeven maten en oppervlakten zijn indicatief. Koper heeft zijn eigen onderzoek plicht naar alle zaken die voor hem of haar van belang zijn. Met betrekking tot deze woning is Brummel en Beuk Makelaars adviseur van verkoper. Wij adviseren u een deskundige (NVM-)makelaar in te schakelen die u begeleidt bij het aankoopproces. Indien u specifieke wensen heeft omtrent de woning, adviseren wij u deze tijdig kenbaar te maken aan uw aankopend makelaar en hiernaar zelfstandig onderzoek te (laten) doen. Indien u geen deskundige vertegenwoordiger inschakelt, acht u zich volgens de wet deskundige genoeg om alle zaken die van belang zijn te kunnen overzien.
Meetclausule: Het Verkochte is gemeten conform de branche brede meetinstructie (gebaseerd op de normen zoals vastgelegd in NEN 2580). De Meetinstructie is bedoeld om een meer eenduidige manier van meten toe te passen voor het geven van een indicatie van de gebruiksoppervlakte. De Meetinstructie sluit verschillen in meetuitkomsten niet volledig uit door bijvoorbeeld interpretatieverschillen, afrondingen en beperkingen bij het uitvoeren van een meting. De woning is gemeten door een betrouwbaar professioneel bedrijf. Koper vrijwaart verkopend makelaar en Verkoper voor eventuele afwijkingen in de opgegeven maten. Koper verklaart in de gelegenheid te zijn gesteld om het Verkochte zelf te (laten) meten conform de branche brede meetinstructie.
-------- English Tekst --------
Located on the attractive Kadijken in Amsterdam Center, we offer this neat two-room apartment of 45m². Thanks to the extra spacious gallery, a sunny balcony terrace at the rear and a beautiful view over the Nieuwe Vaart at the front. The house is located on the top floor of the D'Peliekaan warehouse,
Layout
The warehouse is built around a courtyard where the entrances to the houses are located. The fourth floor can be reached via the stairs and the house via a gallery. The hall of the house gives access to a bedroom at the rear, a bathroom with shower, sink and washing machine connection, a separate toilet and a living room. The living room has a practical kitchen wall and has beautiful light due to its location. The kitchen has a Siemens stove with oven, a dishwasher, extractor hood and sink.
There is a practical storage room of 3 m2 in the basement, and a general bicycle shed in the courtyard. And then there is a roof terrace for shared use. This sunny terrace has a beautiful view over the historic city, the Maritime Museum and NEMO.
Environment
The nautical world of Amsterdam comes together at the Matrozenhof. Located next to the Kromhoutwerf, the first covered shipyard in the Netherlands, the Entrepotdok lock that connects the Entrepotdok with the Nieuwe Vaart, and around the corner from the Maritime Museum. The Matrozenhof itself ends in a small harbor and a public swimming jetty. Here in the spring it is already nice to relax on the warm scaffolding planks with a little sunshine.
The warehouse is surrounded by monuments and beautiful architecture, from the Sibbel houses and the old power station on the Hoogte Kadijk to the 17th century canal houses. For pleasant excursions, there are restaurants and bars on Kadijksplein and Artis
From Kadijksplein you can reach the A10 ring road within 10 minutes. The bus stop is around the corner and Central Station is a 5-minute bike ride away. You can't sit more centrally!
Particularities:
- Year of construction 1902 / housing construction 1989;
- Living area: 45m²;
- Storage room in the basement, 3 m2;
- The leasehold has been bought off until 2039;
- Switch to perpetual leasehold under favorable conditions has already been made;
- Service costs 137 per month;
- Acceptance in consultation
This information has been compiled by us with due care. However, no liability is accepted on our part for any incompleteness, inaccuracy or otherwise, or the consequences thereof. All specified sizes and surfaces are indicative. The buyer has his own obligation to investigate all matters that are important to him or her. With regard to this property, Brummel en Beuk Makelaars is the seller's advisor. We advise you to engage an expert (NVM) real estate agent to guide you through the purchasing process. If you have specific wishes regarding the property, we advise you to make these known to your purchasing agent in a timely manner and to have them independently investigated. If you do not engage an expert representative, you consider yourself an expert enough by law to be able to oversee all matters that are important.
Measurement clause: The Sold has been measured in accordance with the industry-wide measurement instruction (based on the standards as laid down in NEN 2580). The Measuring Instruction is intended to apply a more unambiguous method of measuring to provide an indication of the usable surface. The Measurement Instruction does not completely exclude differences in measurement results due to, for example, differences in interpretation, rounding off and limitations when carrying out a measurement. The home has been measured by a reliable professional company. The Buyer indemnifies the selling agent and the Seller against any deviations in the specified dimensions. The Buyer declares that he has been given the opportunity to measure the Sold himself or have it measured in accordance with the industry-wide measuring instructions.
Kenmerken
Overdracht
- Vraagprijs
- € 350.000 kosten koper
- Vraagprijs per m²
- € 7.778
- Aangeboden sinds
- Status
- Verkocht onder voorbehoud
- Aanvaarding
- In overleg
- Bijdrage VvE
- € 137,00 per maand
Bouw
- Soort appartement
- Bovenwoning (appartement)
- Soort bouw
- Bestaande bouw
- Bouwjaar
- 1902
- Specifiek
- Beschermd stads- of dorpsgezicht en monumentaal pand
- Soort dak
- Plat dak
Oppervlakten en inhoud
- Gebruiksoppervlakten
- Wonen
- 45 m²
- Externe bergruimte
- 3 m²
- Inhoud
- 147 m³
Indeling
- Aantal kamers
- 2 kamers (1 slaapkamer)
- Aantal badkamers
- 1 badkamer en 1 apart toilet
- Badkamervoorzieningen
- Douche en wastafel
- Aantal woonlagen
- 1 woonlaag
- Gelegen op
- 1e woonlaag
- Voorzieningen
- Mechanische ventilatie
Energie
- Energielabel
- Isolatie
- Dakisolatie en grotendeels dubbelglas
- Verwarming
- Cv-ketel
- Warm water
- Cv-ketel
- Cv-ketel
- Compact HRE 28/24A (2019, eigendom)
Kadastrale gegevens
- AMSTERDAM O 4299
- Kadastrale kaart
- Eigendomssituatie
- Erfpacht
- Lasten
- Afgekocht tot 31-07-2039
Buitenruimte
- Ligging
- Aan water, beschutte ligging en in centrum
Parkeergelegenheid
- Soort parkeergelegenheid
- Betaald parkeren, openbaar parkeren en parkeervergunningen
VvE checklist
- Inschrijving KvK
- Ja
- Jaarlijkse vergadering
- Ja
- Periodieke bijdrage
- Ja (€ 137,00 per maand)
- Reservefonds aanwezig
- Ja
- Onderhoudsplan
- Ja
- Opstalverzekering
- Ja
Foto's 31
Plattegronden 2
© 2001-2025 funda
































