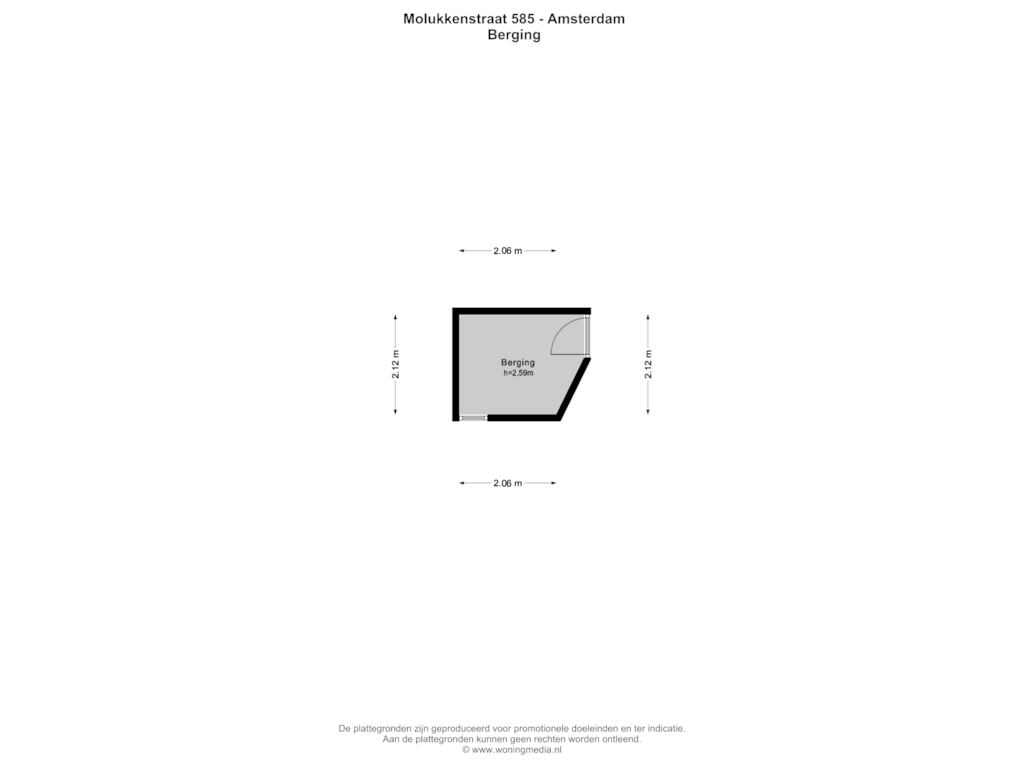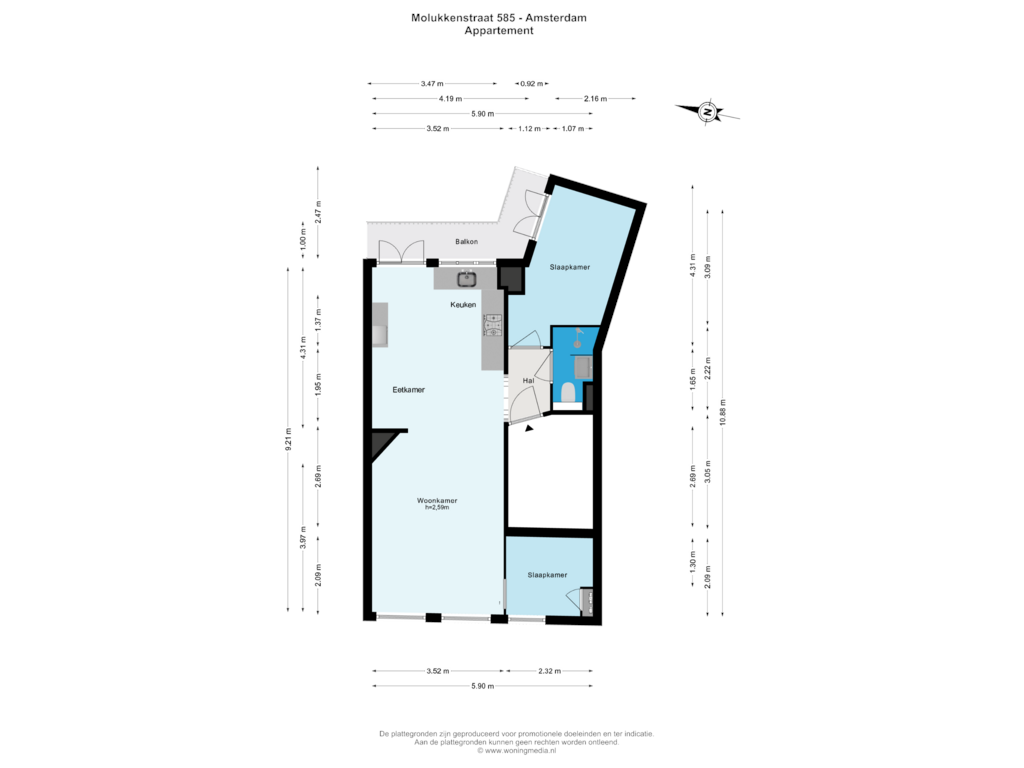
BlikvangerGood layout, modern finishes and perpetually bought off leasehold
Omschrijving
**English below**
Heerlijk appartement van circa 52 m2 met gunstige indeling en moderne afwerking in het hippe Amsterdam oost.
HIGHLIGHTS
* Erfpacht is eeuwigdurend afgekocht;
* Berging op de zolderetage van ruim 5 m2;
* Pand volledig gerenoveerd in 2013;
* Gesplitst in 2014, kleinschalige professioneel georganiseerde VvE met 8 leden;
* Doorzon-woongedeelte met luxe open keuken;
* Tweede slaap-/werkkamer naast de woonkamer.
* Woonoppervlakte van circa 52 m2, BBMI meetrapport aanwezig,
INDELING
Binnenkomst vanaf de straat in een keurig onderhouden trappenhuis. De woningentree bevindt zich op de tweede etage. Vanuit de hal heb je toegang tot alle vertrekken. In het woongedeelte valt meteen de prachtige lichtinval op, dankzij de doorzonindeling met ramen aan zowel de voor- als achterzijde. Aangrenzend aan de woonkamer ligt een fijn balkon op het oosten. Aan de voorzijde is eenvoudig een tweede slaapkamer te creëren. De open keuken aan de achterzijde is compleet uitgerust met een combi-oven, koel-vriescombinatie, 4-pits gasfornuis en een vaatwasser. Centraal in de woning bevindt zich de luxe badkamer met inloopdouche, wastafelmeubel en toilet.
Op de zolderetage van het complex is nog een praktische externe berging aanwezig.
OMGEVING
De Molukkenstraat 585 is gelegen in het levendige Amsterdam-Oost op de rand van de Indische Buurt en de Watergraafsmeer. Het is hier prettig wonen met het stadsleven en alle voorzieningen die je nodig hebt van winkels tot restaurants en parken binnen handbereik. De geweldige Javastraat en Dappermarkt, met een grote keus aan winkels voor de dagelijkse boodschappen, zijn om de hoek gelegen. Hier tref je ook een zeer ruim aanbod aan gezellige koffietentjes, leuke restaurants en cafés. Ook is het winkelcentrum in Oostpoort op loopafstand. Voor een rondje joggen is het Flevopark letterlijk om de hoek. Ook de bereikbaarheid is zeer goed bereikbaar. Station Amsterdam Muiderpoort is op loopafstand. Vanuit hier reis je met de trein (richting o.a. Amsterdam Centraal, Utrecht en Rotterdam), tram of bus alle kanten op. Tot slot is het appartement centraal gelegen richting de uitvalswegen A10, A2 en A9.
VERENIGING VAN EIGENAREN
De woning maakt deel uit van een actieve, professioneel beheerde VvE. Er is een meerjarenonderhoudsplan aanwezig en de maandelijkse servicekosten zijn EU 148,73 (voorstel 2025, op dit moment EU 141,77).
GRONDSITUATIE
De erfpacht is eeuwigdurend afgekocht, ideaal dus!
*Het appartement is de afgelopen periode verhuurd geweest, er zal een niet-zelfbewoningsclausule worden opgenomen bij verkoop.
Ben je opzoek naar een direct te betrekken appartement met een zeer gunstige indeling in het bruisende Amsterdam oost? Zoek dan niet verder en laat je verrassen tijdens een persoonlijke rondleiding.
De verkoopinformatie is met grote zorgvuldigheid samengesteld doch voor de juistheid van de inhoud kunnen wij niet instaan en er kunnen derhalve geen rechten aan worden ontleend. De inhoud is puur informatief en mag niet worden beschouwd als een aanbod. Daar waar gesproken wordt over inhoud, oppervlakten of afmetingen moeten deze worden beschouwd als indicatief en als circa maten. U dient als koper zelf onderzoek te verrichten naar zaken die voor u van belang zijn. Wij raden u in dat verband aan uw eigen NVM-makelaar in te schakelen.
**English**
Delightful apartment of approximately 52 m² with a favorable layout and modern finishes in trendy Amsterdam East.
HIGHLIGHTS
• Leasehold has been perpetually bought off;
• Storage space of over 5 m² on the attic floor;
• Entire building renovated in 2013;
• Split into separate units in 2014, with a small-scale, professionally managed Homeowners Association (VvE) consisting of 8 members;
• Bright living area with a luxurious open kitchen;
• Second bedroom/office adjacent to the living room;
• Living area of approximately 52 m², BBMI measurement report available.
LAYOUT
Entry from the street into a well-maintained stairwell. The entrance to the apartment is on the second floor. From the hallway, you have access to all rooms. The living area immediately stands out for its beautiful natural light, thanks to the through-layout with windows at both the front and rear. Next to the living room, there is a lovely east-facing balcony. A second bedroom can easily be created at the front. The open kitchen at the rear is fully equipped with a combi oven, fridge-freezer, 4-burner gas stove, and a dishwasher. Centrally located in the apartment is a luxurious bathroom with a walk-in shower, vanity unit, and toilet. Additionally, there is a practical external storage room on the attic floor of the complex.
SURROUNDINGS
Molukkenstraat 585 is located in the lively Amsterdam East, at the edge of the Indische Buurt and Watergraafsmeer. It offers a great living environment with all the city amenities you need, from shops to restaurants and parks, all within easy reach. The popular Javastraat and Dappermarkt, offering a wide range of shops for daily groceries, are just around the corner. Here, you will also find a large selection of cozy coffee shops, nice restaurants, and cafes. The Oostpoort shopping center is also within walking distance. For jogging, Flevopark is literally around the corner. The accessibility is excellent as well. Amsterdam Muiderpoort station is within walking distance, providing train connections (to destinations such as Amsterdam Central, Utrecht, and Rotterdam), as well as tram and bus services in all directions. Finally, the apartment is centrally located near the A10, A2, and A9 highways.
HOMEOWNERS ASSOCIATION (VvE)
The apartment is part of an active, professionally managed Homeowners Association. A multi-year maintenance plan is in place, and the monthly service charges are €148.73 (proposed for 2025, currently €141.77).
GROUND LEASE
The leasehold has been perpetually bought off, which is ideal!
*The apartment has been rented out in the past period, a non-occupancy clause will be included when sold.
Are you looking for a move-in-ready apartment with a very favorable layout in vibrant Amsterdam East? Look no further and be pleasantly surprised during a personal viewing.
The sales information has been compiled with great care; however, we cannot guarantee the accuracy of the content, and therefore no rights can be derived from it. The content is purely informative and should not be considered an offer. Any references to content, surfaces, or dimensions should be seen as indicative and approximate. As a buyer, you should conduct your own research on matters important to you. We recommend hiring your own NVM real estate agent for this purpose.
Kenmerken
Overdracht
- Vraagprijs
- € 400.000 kosten koper
- Vraagprijs per m²
- € 7.692
- Aangeboden sinds
- Status
- Onder bod
- Aanvaarding
- In overleg
- Bijdrage VvE
- € 141,77 per maand
Bouw
- Soort appartement
- Bovenwoning (appartement)
- Soort bouw
- Bestaande bouw
- Bouwjaar
- 1926
- Soort dak
- Plat dak bedekt met bitumineuze dakbedekking
Oppervlakten en inhoud
- Gebruiksoppervlakten
- Wonen
- 52 m²
- Gebouwgebonden buitenruimte
- 6 m²
- Externe bergruimte
- 5 m²
- Inhoud
- 191 m³
Indeling
- Aantal kamers
- 3 kamers (2 slaapkamers)
- Aantal badkamers
- 1 badkamer
- Badkamervoorzieningen
- Douche, inloopdouche, toilet, en wastafelmeubel
- Aantal woonlagen
- 1 woonlaag
- Gelegen op
- 2e woonlaag
Energie
- Energielabel
- Isolatie
- Gedeeltelijk dubbel glas
- Verwarming
- Cv-ketel
- Warm water
- Cv-ketel
- Cv-ketel
- Gas gestookt combiketel, eigendom
Kadastrale gegevens
- AMSTERDAM W 8887
- Kadastrale kaart
- Eigendomssituatie
- Gemeentelijk eigendom belast met erfpacht
- Lasten
- Eeuwigdurend afgekocht
Buitenruimte
- Ligging
- In woonwijk
- Balkon/dakterras
- Balkon aanwezig
VvE checklist
- Inschrijving KvK
- Ja
- Jaarlijkse vergadering
- Ja
- Periodieke bijdrage
- Ja (€ 141,77 per maand)
- Reservefonds aanwezig
- Ja
- Onderhoudsplan
- Ja
- Opstalverzekering
- Ja
Foto's 19
Plattegronden 2
© 2001-2024 funda




















