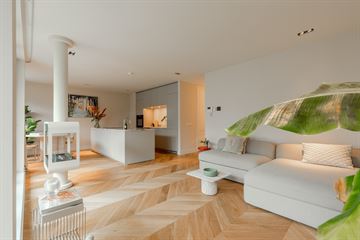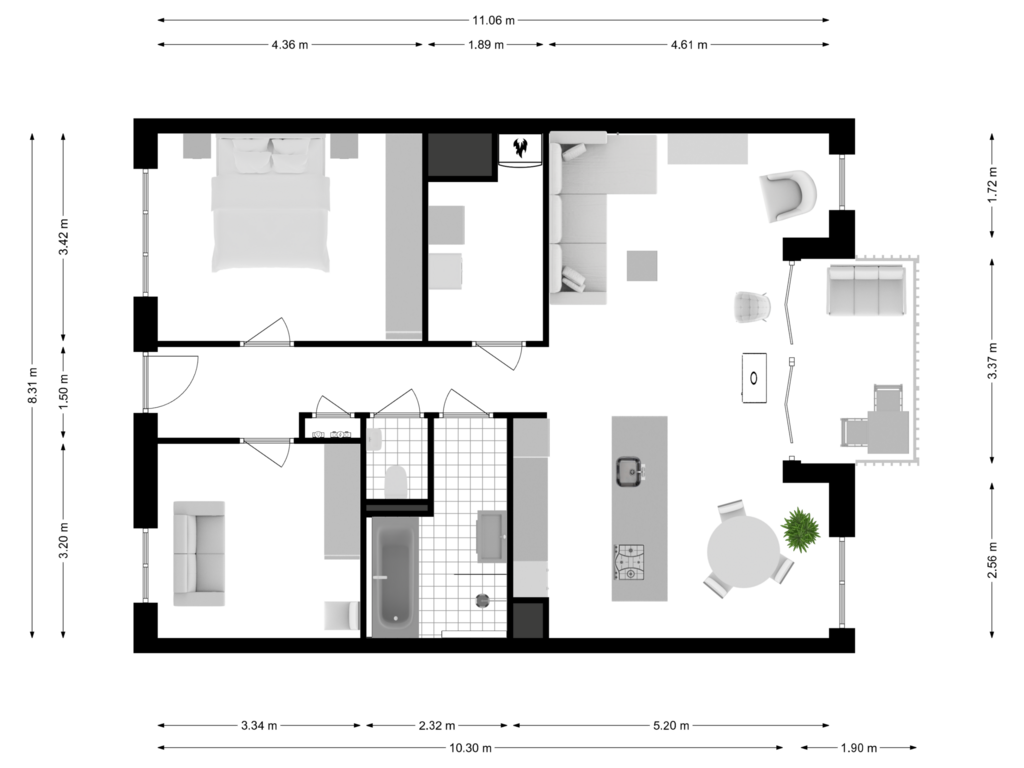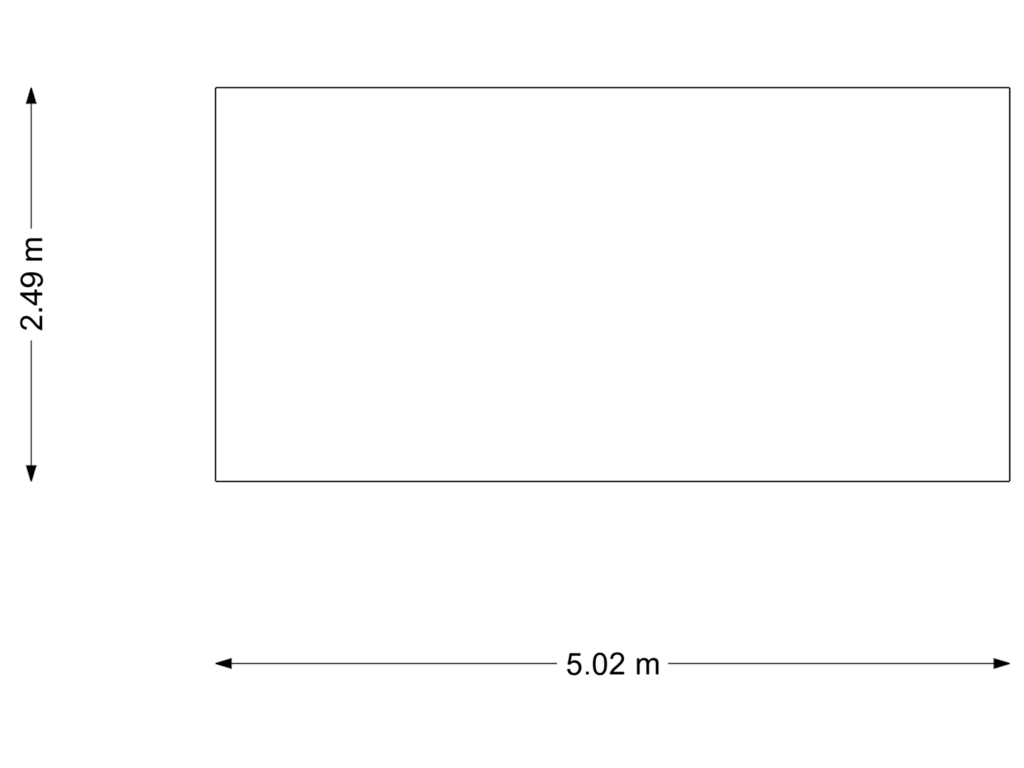
Muiderlaan 3851087 VA AmsterdamCentrumeiland
€ 600.000 k.k.
BlikvangerSmaakvol & luxe 3-kamer appartement (88m2) met balkon & parkeerplaats
Omschrijving
Luxe en prachtig ingericht appartement van 88m2 op Centrumeiland op IJburg in Amsterdam Oost. Het appartement ligt op de tweede verdieping, is heerlijk licht en heeft een goed balkon. Voor het interieur zijn enkel hoogwaardige materialen gebruikt. Er is werkelijk over elk detail nagedacht en het appartement is meer dan instapklaar. Er zijn twee ruime slaapkamers, een luxe en sfeervolle woonkeuken, ruime badkamer, parkeerplek en een lift. Ook is het appartement toekomstbestendig door de energiezuinige voorzieningen. Bekijk de video en kom kijken naar deze recent opgeleverde en instapklare stijlvol ingerichte woning in een kleinschalig bouwblok op Centrumeiland op IJburg. We ontvangen je graag!
+ English version below +
OMGEVING
Het appartement heeft een mooie positie in het bouwblok op het zuidwesten. Het strand is op loopafstand, ook is de gezellige haven met diverse restaurants en trendy cafés dichtbij.
Aan de stadskant ligt het winkelcentrum IJburg met twee supermarkten (o.a. Albert Heijn en Deka markt), een HEMA en diverse speciaalzaken zoals een bakker, slager, bloemist en drogist. Voor vertier kun je naar het Strand IJburg of het Diemerpark, waar je kunt wandelen, hardlopen, fietsen, skaten en natuurlijk zwemmen. Verder heeft IJburg een prachtig aangelegd sportpark met diverse clubs voor hockey, voetbal, zeilen en tennis. Uiteraard zijn er diverse kinderdagverblijven en scholen in de buurt. Voor theater en film is er Theater Vrijburcht.
Het appartement is zeer gunstig gelegen ten opzichte van de uitvalswegen. Binnen enkele
minuten ben je op de A1, A2, A9 en de ringweg A10. Je bent zo in Amsterdam centrum via de Piet Heintunnel en tram 26 brengt je binnen 15 minuten naar het Centraal Station.
INDELING
Via de gemeenschappelijke ingang, kun je zowel via de lift als het trappenhuis naar de tweede etage. Het appartement ligt aan het eind van de galerij, dus geen geloop langs je raam. Bij binnenkomst ervaar je direct het hoogwaardige afwerkingsniveau. Een prachtige eiken houten vloer in Hongaarse punt, massief houten deuren tot aan het plafond met mooi beslag en in alle ruimtes airspots (verlichting en ventilatie in een). Bij binnenkomst in de hal liggen links en rechts de twee goed bemeten slaapkamers, het separate toilet, de badkamer en aan de andere zijde de inpandige berging. Aan het einde van de hal is de woonkamer met keuken en het brede balkon.
KEUKEN & LIVING
De woonkamer is prachtig breed met een raampartij met harmonicadeur naar het balkon. Door de zuidwest ligging en het hoge plafond is het hier heerlijk licht. Aan de buitengevel zijn elektrische zonneschermen geplaatst. De eye catcher is de witte draaibare open haard. Hierdoor kun je overal van het gezellige haardvuur genieten.
De keuken met kookeiland is aan de rechterzijde. Het marmeren werkblad geeft de lichtgrijze keuken een luxe uitstraling. Tevens is er genoeg bergruimte door de mooie kastenwand tot aan het plafond. Er is een inductie kookplaat van Bora, een koel vriescombinatie, een heteluchtoven en een wijnklimaatkast. Hier wordt gekookt, gewerkt en geborreld.
TWEE SLAAPKAMERS
De twee ruime slaapkamers hebben luxe ingebouwde kastenwanden tot aan het plafond. Hierdoor wordt maximaal gebruikgemaakt van de ruimte. In beide kamers zijn op maat gemaakte horren geplaatst. Ook is de kamertemperatuur per slaapkamer in te stellen.
BADKAMER
De luxe lichte badkamer heeft een brede wastafel, inloopdouche, ligbad en handdoekradiator. Het separate toilet met fontein is naast de badkamer.
BALKON
Het balkon grenzend aan de woonkamer is op het zuidwesten en biedt vanaf het middaguur zon. In de toekomst kun je een bootje aanleggen aan het water van de Muiderlaan.
PARKEERPLEK
Je hebt een eigen parkeerplek in de onderbouw met een laadpaal voor een elektrische auto.
ERFPACHT
De erfpacht is eeuwigdurend. De jaarlijkse erfpacht voor het appartement is voor 2024 € 2009,36 en wordt jaarlijks geïndexeerd. Voor de parkeerplek is de erfpacht eewigdurend afgekocht. De algemene bepalingen 2016 van de gemeente Amsterdam zijn van toepassing.
DUURZAAMHEID
Het kleinschalige bouwblok met 17 woningen is gasloos en voor dit appartement zijn 4 zonnepanelen. In het gehele appartement is vloerverwarming en koeling. Ook is er een wateronthardingsinstallatie voor zacht en kalkvrij water in het appartement.
BIJZONDERHEDEN:
+ Zeer stijlvol en luxe appartement van 88 m2
+ Hoogwaardige materialen & luxe woonkeuken met marmeren blad
+ Wateronthardingsinstallatie voor zacht en kalkvrij water in het gehele appartement
+ Lage stookkosten, goed geïsoleerd, zonnepanelen op het dak en gasloos
+ Eigen inpandige parkeerplek met laadpaal
+ Eeuwigdurende erfpacht appartement van € 2009,36 per jaar plus inflatie
+ De servicekosten zijn € 84,50 per maand
+ Oplevering in overleg, kan vlot
Kijk voor meer informatie naar de video, de digitale brochure en plattegrond. Voor het plannen van een afspraak, bel gerust met kantoor: 020. 210 10 48 of stuur een email. Voor specifieke vragen kun je terecht bij verkopend makelaar: Susanne Dijkstra.
+++
Luxurious and beautifully designed apartment of 88m2 on Centrumeiland on IJburg in Amsterdam East. The apartment is on the second floor, wonderfully bright and has a nice balcony. Only high-quality materials have been used for the interior. Every detail has been thought through and the apartment is more than ready to move in. There are two spacious bedrooms, a luxurious and comfortable kitchen, spacious bathroom, parking space and a lift. The apartment is also future-proof due to its energy-efficient features. Watch the video and come and see this recently finished, ready-to-move-in and stylishly furnished home in a small-scale building block on Centrumeiland on IJburg. We look forward to welcoming you!
SURROUNDINGS
The apartment has a beautiful position in the building facing southwest. The city beach is within walking distance, and the cosy harbour with its various restaurants and trendy bars is also nearby.
On the city side is the IJburg shopping centre with two supermarkets (including Albert Heijn and Deka market), a HEMA and various shops like a bakery, butcher, florist and drugstore. For outdoor activities like walking, running, skating and of course swimming, there’s Strand IJburg and Diemerpark. Furthermore, IJburg has a beautifully landscaped sports park with a hockey, football, sailing and tennis clubs. Of course, there are various day-care centres and schools in the area. For theatre and film there is Theater Vrijburcht.
The apartment is very conveniently located with respect to the highways. Within a few minutes you are on the A1, A2, A9 and the Amsterdam ring road A10. You can get to the city centre via the Piet Heintunnel and tram 26 takes you to the Central Station within 15 minutes.
LAYOUT
Through the communal entrance, you can get to the second floor via both the elevator and the staircase. The apartment is located at the end of the gallery, so there are no other people walking past your window. Upon entering, you immediately experience the high-quality finishing level. A beautiful oak wooden floor in Hungarian point, solid wooden doors up to the ceiling with beautiful fittings and air-spots (lighting and ventilation in one) in all rooms. Upon entering, to both left and right you’ll find the two well-sized bedrooms, the separate toilet and the bathroom and on the other side is the indoor storage room. At the end of the hall is the living room with kitchen and the wide balcony.
KITCHEN & LIVING
The living room is beautifully wide with a window with a harmonica door to the balcony. Its southwest position and the high ceiling make it is wonderfully bright. Electric sun blinds have been placed on the outside facade. The eye catcher is the white rotating fireplace. This allows you to enjoy the cosy fire from any angle.
The kitchen with its cooking island is on the right. The marble worktop gives the light-grey kitchen a luxurious look. There is also plenty of storage space due to the beautiful cabinetry up to the ceiling. There is a Bora induction hob, a fridge-freezer, a convection oven and a temperature-controlled wine cabinet. This is where cooking, working and drinking are done.
TWO BEDROOMS
The two spacious bedrooms both have luxurious built-in wardrobes up to the ceiling. This provides maximum use of the space. Custom-made mosquito screens have been placed in both rooms. The room temperature is adjustable for each bedroom.
BATHROOM
The luxurious bright bathroom has a wide sink, walk-in shower, baththub and towel radiator. The separate toilet with washbasin is next to the bathroom.
BALCONY
The balcony adjacent to the living room faces southwest and offers sun from noon onwards. In the future, you can moor a boat on the Muiderlaan waterfront.
PARKING
You have your own parking space in the basement with a charging station for an electric car.
LEASEHOLD
The leasehold is perpetual. The annual leasehold for the apartment is € 2009.36 for 2024 and is indexed annually. The ‘general provisions 2016’ of the municipality of Amsterdam apply.
SUSTAINABILITY
The small-scale building block with 17 homes is gas-free, for this apartment there are 4 solar panels. The entire apartment has underfloor heating and cooling. There is also a water softening/descaling system for soft and lime-free water in the apartment.
DETAILS:
+ Very stylish and luxurious apartment of 88 m2
+ High-quality materials & luxurious kitchen with marble top
+ Water softening/descaling system for soft and lime-free water in the entire apartment
+ Low heating costs, well insulated, solar panels on the roof and gas-free
+ Own indoor parking space with charging station
+ Perpetual leasehold for the apartment of € 2009.36 per year plus inflation
+ The service costs are € 84.50 per month
+ Delivery in consultation, can be done quickly
For more information, take a look at the video, digital brochure and floor plan. To schedule an appointment, please call the office: 020. 210 10 48 or send an email. For specific questions, please contact the selling agent: Susanne Dijkstra.
Kenmerken
Overdracht
- Vraagprijs
- € 600.000 kosten koper
- Vraagprijs per m²
- € 6.818
- Aangeboden sinds
- Status
- Beschikbaar
- Aanvaarding
- In overleg
- Bijdrage VvE
- € 84,50 per maand
Bouw
- Soort appartement
- Galerijflat (appartement)
- Soort bouw
- Bestaande bouw
- Bouwjaar
- 2021
- Soort dak
- Plat dak bedekt met bitumineuze dakbedekking
Oppervlakten en inhoud
- Gebruiksoppervlakten
- Wonen
- 88 m²
- Externe bergruimte
- 13 m²
- Inhoud
- 287 m³
Indeling
- Aantal kamers
- 3 kamers (2 slaapkamers)
- Aantal badkamers
- 1 badkamer
- Badkamervoorzieningen
- Inloopdouche, ligbad, vloerverwarming, en wastafel
- Aantal woonlagen
- 1 woonlaag
- Gelegen op
- 2e woonlaag
- Voorzieningen
- Glasvezelkabel, lift, mechanische ventilatie, en zonnepanelen
Energie
- Energielabel
- Isolatie
- Dakisolatie, driedubbel glas, dubbel glas, vloerisolatie en volledig geïsoleerd
- Verwarming
- Stadsverwarming en gehele vloerverwarming
- Warm water
- Centrale voorziening
Kadastrale gegevens
- AMSTERDAM AU 4150
- Kadastrale kaart
- Eigendomssituatie
- Erfpacht
- Lasten
- Eeuwigdurend afgekocht
- AMSTERDAM AU 4150
- Kadastrale kaart
- Eigendomssituatie
- Erfpacht
- Lasten
- € 2.009,00 per jaar met optie tot afkopen
Buitenruimte
- Ligging
- Aan rustige weg, aan water en open ligging
- Balkon/dakterras
- Balkon aanwezig
Garage
- Soort garage
- Inpandig
- Capaciteit
- 1 auto
- Voorzieningen
- Elektrische deur en elektra
Parkeergelegenheid
- Soort parkeergelegenheid
- Openbaar parkeren
VvE checklist
- Inschrijving KvK
- Ja
- Jaarlijkse vergadering
- Ja
- Periodieke bijdrage
- Ja (€ 84,50 per maand)
- Reservefonds aanwezig
- Ja
- Onderhoudsplan
- Ja
- Opstalverzekering
- Ja
Foto's 53
Plattegronden 2
© 2001-2024 funda






















































