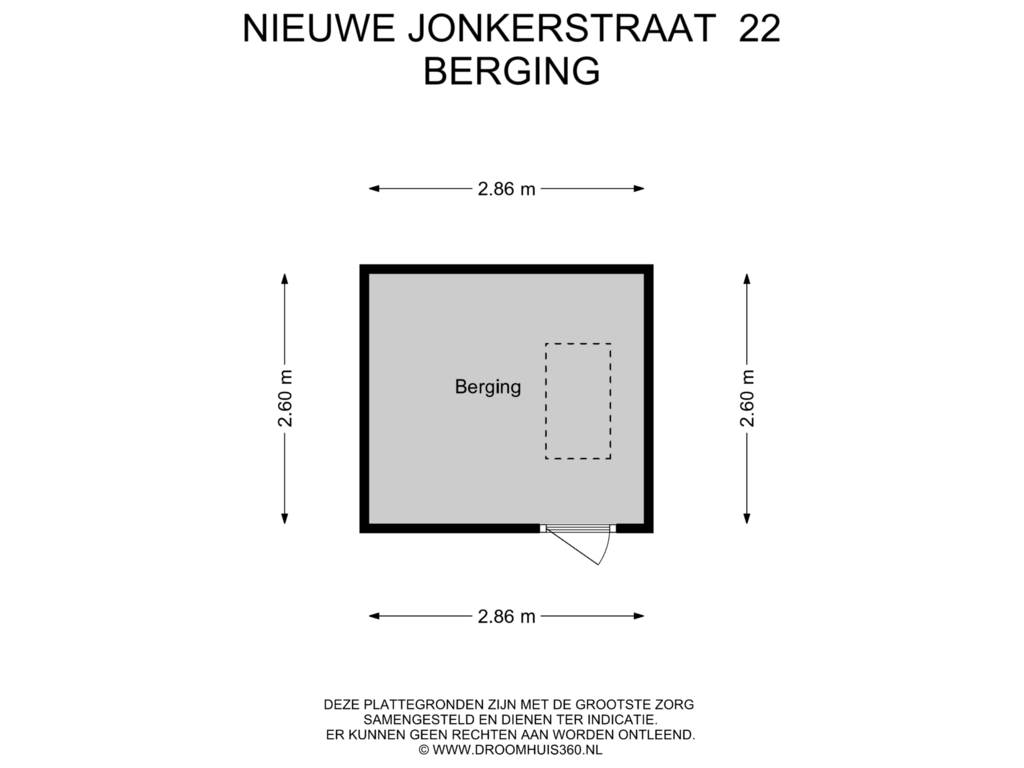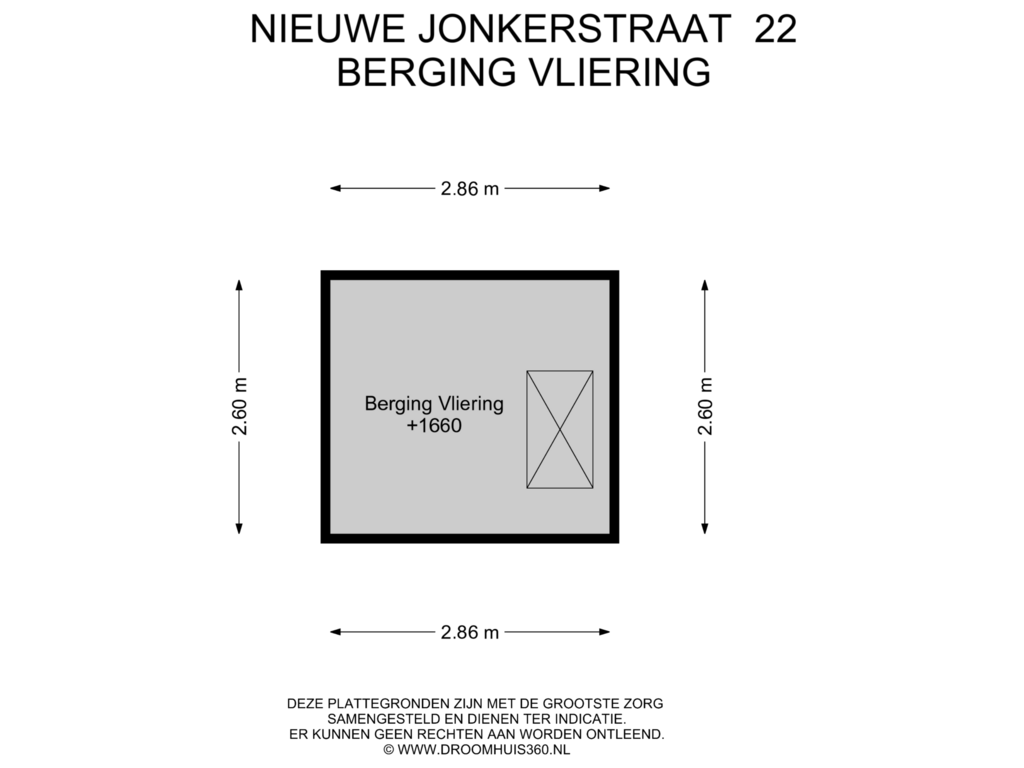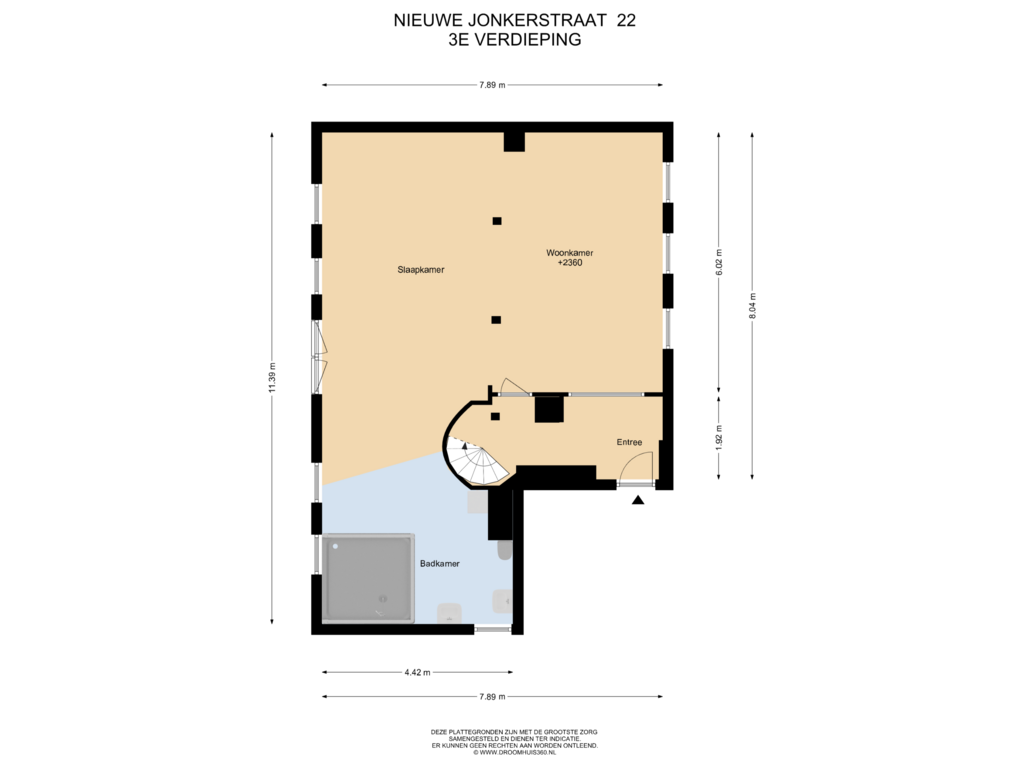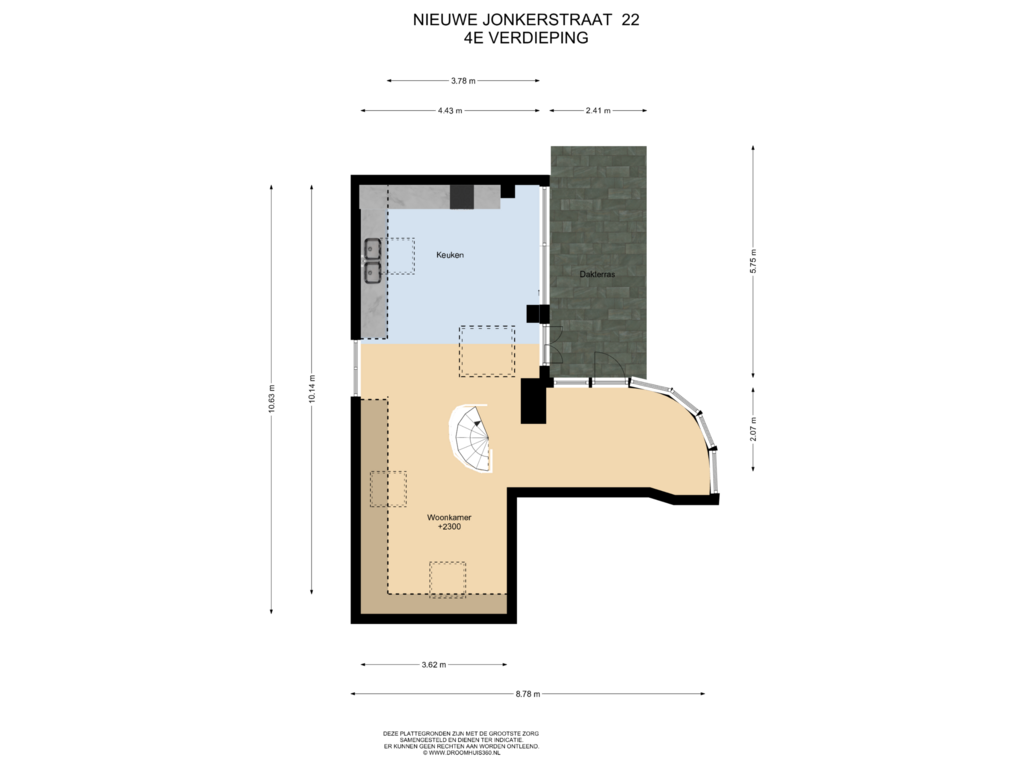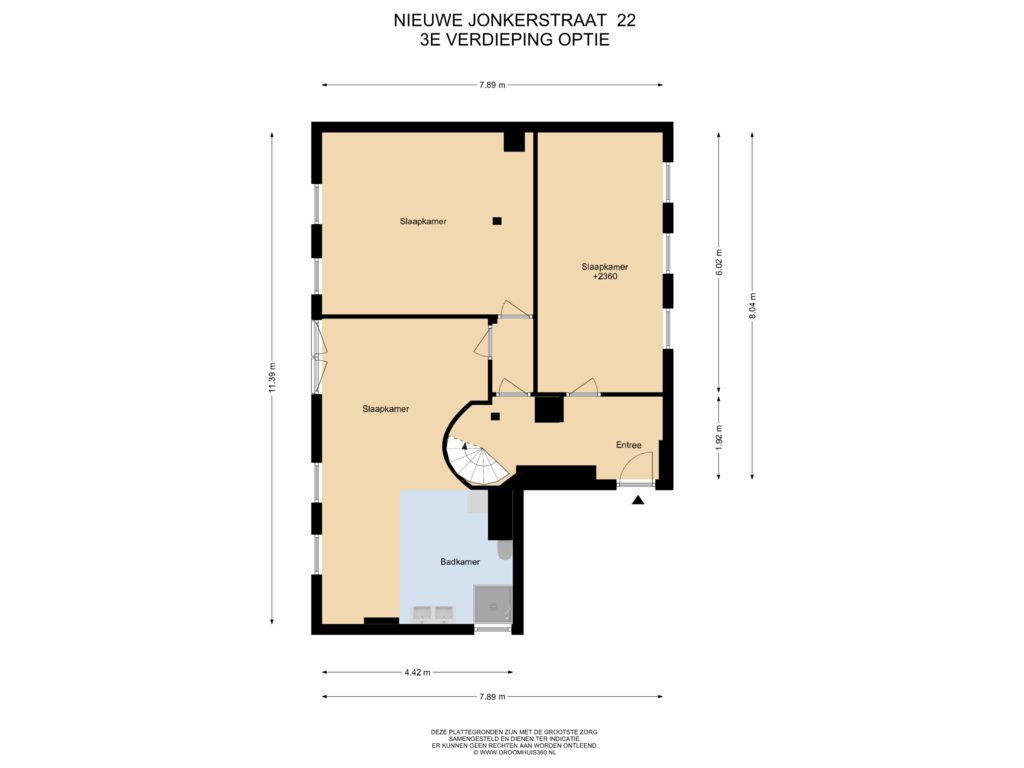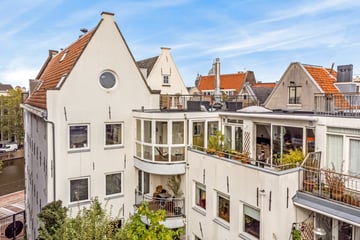
Nieuwe Jonkerstraat 221011 CM AmsterdamLastage
€ 995.000 k.k.
BlikvangerWonen in een monumentaal pakhuis op eigen grond en ruim dakterras
Omschrijving
LET OP DE VRAAGPRIJS IS EEN VANAFPRIJS
Dus dit betekent bieden vanaf € 995.000,-- k.k.
WONEN IN EEN MONUMENTAAL PAKHUIS OP EIGEN GROND!
EEN HEERLIJK LICHT APPARTEMENT VAN 131 M2 MET EEN RUIM EN ZONNIG TERRAS OP HET ZUID WESTEN.
INDIVIDUELE BERGING, GEZAMENLIJKE FIETSENBERGING EN COLLECTIEF GEBRUIK VAN 2 PARKEERPLEKKEN.
Ooit een pakhuis, nu een geweldig thuis!
Wat een rust en dat in de bruisende oude binnenstad van Amsterdam met alle voorzieningen op loopafstand, de fiets is hier jouw beste vriend.
Stap binnen in dit prachtige 3-kamer appartement van circa 131 m², gelegen op de derde en vierde verdieping van een sfeervol monument, deel van een pakhuiscomplex uit de 17e en 18e eeuw.
Wat deze woning bijzonder maakt, is de royale woonkeuken die naadloos aansluit op het zonnige terras. Hier creëer je de perfecte plek voor gezellige zomerdiners of een ontspannen moment in de zon.
De grote schuifpui in de woonkeuken geeft niet alleen toegang tot het terras, maar zorgt ook voor een overvloed aan licht op deze verdieping.
De slaapverdieping is ruim en biedt diverse mogelijkheden om de indeling aan te passen en extra slaapkamers te realiseren (zie alternatieve plattegrond).
Een extra luxe in de binnenstad is de mogelijkheid om de auto te parkeren in de parkeergarage via een reserveringssysteem (2 plekken) die bij het pand hoort.
Thans is er een doorgang naar het appartement Nieuwe Jonkerstaat 26, deze zal voor de verkoop op professionele wijze afgesloten worden.
Wel is er de mogelijkheid om voor dit aangrenzende appartement van circa 89 m2 een 1e recht van koop te krijgen.
BIJZONDERHEDEN:
-Rijksmonument uit 17e en 18e eeuw
-Eigen grond, geen erfpacht
-Volledig gerenoveerd en opnieuw ingedeeld in 1985/1986.
-Woonoppervlakte van 131 m²
-Gelegen op eigen grond
-VvE-bijdrage € 460,- p.m. (mogelijkheden voor monumentensubsidie)
-Voorschot verwarming € 200,- p.m.
-Individuele berging van circa 15 m² op de begane grond
-Algemene fietsenberging
-Gezamenlijke garage met parkeermogelijkheden
-Voor indeling, maten en mogelijkheden (zie optie plattegrond) zie plattegronden
-Oplevering in overleg
Wordt dit JOUW nieuwe DROOMHUIS?
Alvast een voorproefje? Kijk dan naar de virtuele woningtour op onze website jouw-huismakelaar.nl.
Een unieke ervaring; je loopt als het ware door de woning heen en krijgt zo een zeer realistisch beeld van de woning.
INDELING:
Begane grond:
Centrale entree met trappenhuis naar het appartement; gezamenlijke fietsenberging en gezamenlijke garage voor 2 auto's; eigen berging.
3e verdieping:
Entree; hal; toegang tot de werkruimte en slaapruimte v.v. massief houten vloerdelen; badkamergedeelte met betegelde douche, toilet, mogelijkheid van verdiept ligbad en 2 wastafels. Deze verdieping is eenvoudig te verbouwen naar twee of drie slaapkamers en een badkamer.
4e Verdieping:
Via de spiltrap kom je binnen in een heerlijke lichte ruimte met grote woonkeuken voorzien van breed gasfornuis met oven, afzuigkap, vaatwasser en losse koelkast/vriezer en de woonkamer met 2 extra dakvensters; Middels de schuifpui kom je op het grote dakterras (ca. 14m2) waar je je in een oase van rust bevindt.
LOCATIE
Je woont hier op een toplocatie!
De Nieuwmarktbuurt biedt de perfecte mix van rust en reuring. Geniet van de vele eetgelegenheden of doe je boodschappen bij de Albert Heijn, Bakkerij Brood, Slagerij Vet, Visboer Zeedijk, vele Chinese en Thaise winkels en natuurlijk de lokale markt. Op zaterdag kun je je dagelijkse verse producten halen op de biologische markt, en in de zomer zijn er antiek- en boekenmarkten. Het is een levendige buurt en tegelijkertijd roemen de bewoners het dorpse karakter waarin mensen elkaar nog kennen.
Met het Centraal Station en de Noord-Zuidlijn en het metrostation Nieuwmarkt op loopafstand is de bereikbaarheid uitstekend, zowel met de auto als met het openbaar vervoer.
Deze woning heeft een rijke geschiedenis van pakhuis tot een prachtig thuis. De Geldersekade was ooit een stadsgracht, en dit voormalige pakhuis is volledig gerenoveerd in 1985/1986, waarbij de charme van weleer nog is terug te vinden.
-ENGLISH TEXT-
LIVING IN A MONUMENTAL HOUSE!
A DELIGHTFUL LIGHT APARTMENT OF 131 M² WITH A SUNNY TERRACE FACING SOUTHWEST.
INDIVIDUAL STORAGE, SHARED BIKE STORAGE, AND COLLECTIVE USE OF 2 PARKING SPACES.
Once a warehouse, now a fantastic home!
What tranquility, right in the vibrant old city center of Amsterdam, with all amenities within walking distance—your bike is your best friend here.
Step inside this beautiful 3-room apartment of approximately 131 m², located on the third and fourth floors of an atmospheric monument, part of a warehouse complex from the 17th and 18th centuries.
What makes this property special is the spacious living kitchen that seamlessly connects to the sunny terrace. Here, you can create the perfect spot for cozy summer dinners or a relaxing moment in the sun.
The large sliding doors in the living kitchen not only provide access to the terrace but also ensure an abundance of light on this floor.
The sleeping floor is spacious and offers various possibilities to adapt the layout and create extra bedrooms (see alternative floor plan).
An extra luxury in the city center is the option to park your car in the parking garage via a reservation system (2 spots) that belongs to the property.
FEATURES:
-National monument from the 17th and 18th centuries
-Completely renovated and reconfigured in 1985/1986
-Living area of 131 m²
-Located on private land
-VvE contribution € 466 per month (options for monument subsidy)
-Heating advance € 200 per month
-Individual storage of approximately 15 m² on the ground floor
-Shared bike storage
-Shared garage with parking options
-For layout and dimensions, see floor plans
-Delivery in consultation
WILL THIS BE YOUR NEW DREAM HOME?
Want a sneak peek? Check out the virtual home tour on our website jouw-huismakelaar.nl.
A unique experience; it’s as if you’re walking through the property and getting a very realistic view of the home.
LAYOUT:
Ground floor:
Central entrance with staircase to the apartment; shared bike storage and shared garage for 2 cars; individual storage.
3rd floor:
Entrance; hall; access to the workspace and sleeping area featuring solid wood floorboards; bathroom area with tiled shower, toilet, the possibility of a sunken bathtub, and 2 sinks. This floor can easily be converted into two or three bedrooms and a bathroom.
4th floor:
Via the spiral staircase, you enter a lovely bright space with a large living kitchen equipped with a wide gas stove with oven, extractor hood, dishwasher, and separate fridge/freezer, as well as the living room with 2 additional skylights; through the sliding doors, you access the large roof terrace where you find yourself in an oasis of tranquility.
LOCATION
You live here in a prime location!
The Nieuwmarkt neighborhood offers the perfect mix of calm and activity. Enjoy the many dining options or do your shopping at Albert Heijn, Bakkerij Brood, Slagerij Vet, Visboer Zeedijk, numerous Chinese and Thai shops, and of course the local market. On Saturdays, you can get your daily fresh produce at the organic market, and in the summer, there are antique and book markets. It’s a lively neighborhood, and residents praise the village-like character where people still know each other.
With the Central Station, the North-South Line, and the Nieuwmarkt metro station within walking distance, accessibility is excellent, both by car and public transport.
This property has a rich history, transforming from a warehouse to a beautiful home. The Geldersekade was once a city canal, and this former warehouse was completely renovated in 1985/1986, retaining the charm.
Kenmerken
Overdracht
- Vraagprijs
- € 995.000 kosten koper
- Vraagprijs per m²
- € 7.595
- Aangeboden sinds
- Status
- Beschikbaar
- Aanvaarding
- In overleg
Bouw
- Soort appartement
- Maisonnette (appartement)
- Soort bouw
- Bestaande bouw
- Bouwjaar
- 1784
- Specifiek
- Monumentaal pand
- Soort dak
- Plat dak bedekt met bitumineuze dakbedekking
Oppervlakten en inhoud
- Gebruiksoppervlakten
- Wonen
- 131 m²
- Gebouwgebonden buitenruimte
- 13 m²
- Externe bergruimte
- 7 m²
- Inhoud
- 351 m³
Indeling
- Aantal kamers
- 3 kamers (2 slaapkamers)
- Aantal badkamers
- 1 badkamer
- Badkamervoorzieningen
- Douche, dubbele wastafel, en toilet
- Aantal woonlagen
- 2 woonlagen
- Gelegen op
- 3e woonlaag
- Voorzieningen
- Dakraam, frans balkon, mechanische ventilatie, natuurlijke ventilatie, en TV kabel
Energie
- Energielabel
- Niet beschikbaar
- Isolatie
- Dakisolatie en dubbel glas
- Verwarming
- Blokverwarming
- Warm water
- Centrale voorziening
Kadastrale gegevens
- AMSTERDAM G 7879
- Kadastrale kaart
- Eigendomssituatie
- Volle eigendom
Buitenruimte
- Ligging
- Aan rustige weg, beschutte ligging en in centrum
- Tuin
- Zonneterras
- Zonneterras
- 14 m² (5,75 meter diep en 2,41 meter breed)
- Ligging tuin
- Gelegen op het zuidwesten
- Balkon/dakterras
- Dakterras aanwezig
Bergruimte
- Schuur/berging
- Box
- Voorzieningen
- Elektra
Garage
- Soort garage
- Inpandig
- Capaciteit
- 2 auto's
- Voorzieningen
- Elektra
Parkeergelegenheid
- Soort parkeergelegenheid
- Parkeergarage en parkeervergunningen
VvE checklist
- Inschrijving KvK
- Ja
- Jaarlijkse vergadering
- Ja
- Periodieke bijdrage
- Ja
- Reservefonds aanwezig
- Ja
- Onderhoudsplan
- Ja
- Opstalverzekering
- Ja
Foto's 39
Plattegronden 5
© 2001-2025 funda







































