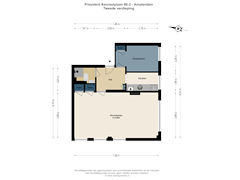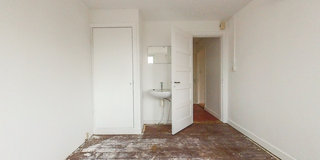President Kennedylaan 86-21079 NH AmsterdamRijnbuurt-Oost
- 77 m²
- 3
€ 580.000 k.k.
Omschrijving
Zeer goed ingedeeld appartement dat vanwege de hoekligging aangenaam daglicht geniet. Het appartement is verdeeld over de tweede en derde verdieping en heeft een woonoppervlak van ca. 77 m², 3 slaapkamers en een comfortabel terras. Gelegen tegenover het groene Martin Luther Kingpark en de Amstel.
ENGLISH TEXT BELOW
INDELING
Gemeenschappelijke entree op de begane grond.
Via een trap bereik je de tweede verdieping, waar zich de voordeur van het appartement bevindt. Bij binnenkomst in het appartement kom je in de hal, die toegang biedt tot alle vertrekken. Lichte woonkamer door de vele raampartijen en de hoek ligging, hierdoor geniet je de hele dag van natuurlijke lichtinval. De keuken bevindt zich centraal in de woning en heeft uitzicht op groen.
Aan achterzijde van het appartement ligt de eerste slaapkamer. Verder vind je op deze verdieping ook de badkamer, uitgerust met een douche, wastafel en toilet.
Op de derde verdieping bevinden zich nog twee slaapkamers, de grote slaapkamer is voorzien van airco. Vanaf hier is ook de toegang naar het terras. De koper kan de verdiepingen voor eigen rekening en risico met een trap verbinden.
LIGGING
Dit sfeervolle appartementencomplex ligt aan een breed trottoir met een stukje groen ervoor, niet direct aan de straat, geen auto's voor de deur.
Het appartement ligt in de Rivierenbuurt in Amsterdam-Zuid, een wijk met brede, groene lanen. Voor uw dagelijkse boodschappen vind u de nabijgelegen Rijnstraat met diverse winkels, supermarkten, cafés en restaurants.
Op korte fietsafstand ligt de Pijp, met de bekende Albert Cuypmarkt en vele eetgelegenheden. Voor ontspanning zijn het Beatrixpark en Amstelpark dichtbij, evenals sportfaciliteiten zoals het De Mirandabad en roeivereniging De Hoop.
De bereikbaarheid is uitstekend met de ringwegen A10 en A2 vlakbij en OV-verbindingen naar station RAI en Amsterdam Amstel.
BIJZONDERHEDEN:
- Woonoppervlak van ca. 77 m² conform NEN 2580 meetrapport;
- 3 slaapkamers;
- Eigen renovatie/modernisatie naar wens mogelijk;
- Energielabel G;
- De koper kan de verdiepingen voor eigen rekening en risico met een trap verbinden;
- Goed terras van ca. 15 m2 met veel zonlicht !
- Park aan overzijde, fraai uitzicht;
- Verwarming middels moederhaard, CV-ketel te installeren door koper;
- Voortdurende erfpacht tot 31-01-2059, €1354,46 per jaar;
- Eeuwigdurende erfpacht vastgeklikt onder gunstige voorwaarden, € 942,24 (+ jaarlijkse indexering);
- Bijdrage VvE per maand € 112,80,-;
- Vve wordt extern beheerd;
- Verkoper zal de ouderdomsclausule opnemen in de koopakte;
- Oplevering in overleg.
*ENGLISH TRANSLATION
Very well laid out apartment that benefits from pleasant daylight due to its corner location. The apartment is divided over the second and third floors and has a living area of approx. 77 m², 3 bedrooms and a comfortable terrace. Located opposite the green Martin Luther Kingpark and the Amstel river.
LAYOUT
Communal entrance on the first floor.
Via a staircase you reach the second floor, where the front door of the apartment is located. Upon entering the apartment you enter the hall, which provides access to all rooms. Bright living room through the many windows and corner location, this allows you to enjoy natural light throughout the day. The kitchen is located centrally in the house and has a view of greenery.
At the rear of the apartment is the first bedroom. Furthermore, on this floor you will also find the bathroom, equipped with a shower, sink and toilet.
On the third floor there are two more bedrooms, the master bedroom is equipped with air conditioning. From here is also the access to the terrace. The buyer can connect the floors at his own expense and risk with a staircase.
LOCATION
This attractive apartment complex is located on a wide sidewalk with a piece of green in front, not directly on the street, no cars in front of the door.
The apartment is located in the Rivierenbuurt in Amsterdam-South, a neighborhood with wide, green avenues. For your daily shopping you will find the nearby Rijnstraat with various stores, supermarkets, cafes and restaurants.
A short bike ride away is the Pijp, with the famous Albert Cuyp market and many eateries. For relaxation, the Beatrixpark and Amstelpark are nearby, as well as sports facilities such as the De Mirandabad and rowing club De Hoop.
Accessibility is excellent with the A10 and A2 ring roads nearby and public transport connections to RAI station and Amsterdam Amstel.
PARTICULARS:
- Living area of approx. 77 m² in accordance with NEN 2580 measurement report;
- 3 bedrooms;
- Own renovation/modernization possible;
- Energy label G;
- The buyer can connect the floors at his own expense and risk with a staircase;
- Good terrace of about 15 m2 with lots of sunlight!
- Park opposite, beautiful view;
- Heating by mother fireplace, central heating boiler to be installed by buyer;
- Leasehold in perpetuity until 31-01-2059, €1354,46 per year;
- Perpetual ground lease secured under favorable conditions, € 942,24 (+ annual indexation);
- Contribution VvE per month € 112,80;
- Vve is externally managed;
- Seller will include the age clause in the deed of sale;
- Delivery in consultation.
DISCLAIMER
Deze informatie is door ons met de nodige zorgvuldigheid samengesteld. Onzerzijds wordt echter geen enkele aansprakelijkheid aanvaard voor enige onvolledigheid, onjuistheid of anderszins, dan wel de gevolgen daarvan. Koper heeft zijn eigen onderzoek plicht naar alle zaken die voor hem of haar van belang zijn. Met betrekking tot deze woning is de makelaar adviseur van verkoper. Wij adviseren u een deskundige (NVM-)makelaar in te schakelen die u begeleidt bij het aankoopproces. Indien u specifieke wensen heeft omtrent de woning, adviseren wij u deze tijdig kenbaar te maken aan uw aankopend makelaar en hiernaar zelfstandig onderzoek te (laten) doen. Indien u geen deskundige vertegenwoordiger inschakelt, acht u zich volgens de wet deskundige genoeg om alle zaken die van belang zijn te kunnen overzien. Van toepassing zijn de NVM voorwaarden.
NEN CLAUSULE
De gebruiksoppervlakte is berekend conform de branche vastgestelde NEN 2580- norm. De oppervlakte kan derhalve afwijken van vergelijkbare panden en/of oude referenties. Dit heeft vooral te maken met deze (nieuwe) rekenmethode. Koper verklaart voldoende te zijn geïnformeerd over de hiervoor bedoelde normering. Verkoper en diens makelaar doen hun uiterste best de juiste oppervlakte en inhoud te berekenen aan de hand van eigen metingen en dit zoveel mogelijk te ondersteunen door het plaatsen van plattegronden met maatvoering. Mocht de maatvoering onverhoopt niet (volledig) overeenkomstig de normering zijn vastgesteld, wordt dit door koper aanvaard. Koper is voldoende in de gelegenheid gesteld de maatvoering zelf te (laten) controleren. Verschillen in de opgegeven maat en grootte geven geen der partijen enig recht, zo ook niet op aanpassing van de koopsom. Verkoper en diens makelaar aanvaarden geen enkele aansprakelijkheid in deze.
DISCLAIMER
This information has been compiled by us with the necessary care. However, on our part no liability is accepted for any incompleteness, inaccuracy or otherwise, nor the consequences thereof. The buyer has his or her own obligation to investigate all matters that are of importance to him/her. With regard to this property the broker is an advisor to the seller. We advise you to employ an expert (NVM) broker who guides you during the purchase process. If you have specific wishes with regard to the property, we advise you to make this known to your purchasing broker in good time and to do research (or have research done) independently. If you do not employ an expert representative, you, according to the law, consider yourself competent enough to be able to oversee all matters that are of importance. The terms and conditions of the NVM apply.
NEN CLAUSE
The usable area is calculated in accordance with the industry adopted NEN 2580 standard. Therefore, the surface can deviate from similar properties and/or old references. This has mainly to do with this (new) calculation method. Buyer declares to have been sufficiently informed about the aforementioned standards. The seller and his broker will do their utmost to calculate the right surface area and content based on their own measurements and support this as much as possible by placing floor plans with dimensions. In the unlikely event that the dimensions are not (completely) determined in accordance with the standards, this is accepted by the buyer. The buyer has been given sufficient opportunity to check the dimensions themselves or have them checked. Differences in the specified size do not give any of the parties any right, nor can they be used to discuss an adjustment of the purchase price. The seller and his broker do not accept any liability in this.
Kenmerken
Overdracht
- Vraagprijs
- € 580.000 kosten koper
- Vraagprijs per m²
- € 7.532
- Aangeboden sinds
- Status
- Beschikbaar
- Aanvaarding
- In overleg
- Bijdrage VvE
- € 94,00 per maand
Bouw
- Soort appartement
- Bovenwoning (appartement)
- Soort bouw
- Bestaande bouw
- Bouwjaar
- 1934
- Soort dak
- Samengesteld dak
Oppervlakten en inhoud
- Gebruiksoppervlakten
- Wonen
- 77 m²
- Gebouwgebonden buitenruimte
- 15 m²
- Inhoud
- 225 m³
Indeling
- Aantal kamers
- 4 kamers (3 slaapkamers)
- Aantal badkamers
- 1 badkamer
- Badkamervoorzieningen
- Douche, toilet, en wastafel
- Aantal woonlagen
- 2 woonlagen
- Gelegen op
- 2e woonlaag
Energie
- Energielabel
- Verwarming
- Moederhaard
- Warm water
- Elektrische boiler (huur)
Kadastrale gegevens
- AMSTERDAM V 12012
- Kadastrale kaart
- Eigendomssituatie
- Gemeentelijk eigendom belast met erfpacht (einddatum erfpacht: 31-01-2059)
- Lasten
- € 1.354,46 per jaar
Buitenruimte
- Ligging
- Aan park, aan rustige weg, in centrum, in woonwijk en vrij uitzicht
- Balkon/dakterras
- Dakterras aanwezig
Bergruimte
- Schuur/berging
- Inpandig
Parkeergelegenheid
- Soort parkeergelegenheid
- Betaald parkeren, openbaar parkeren en parkeervergunningen
VvE checklist
- Inschrijving KvK
- Ja
- Jaarlijkse vergadering
- Ja
- Periodieke bijdrage
- Ja (€ 94,00 per maand)
- Reservefonds aanwezig
- Ja
- Onderhoudsplan
- Ja
- Opstalverzekering
- Ja
Direct weten als er iets verandert?
Bewaar dit huis als favoriet, en ontvang een e-mail als de prijs of status verandert.
Populariteit
0x
Bekeken
0x
Bewaard
14/11/2024
Op funda







