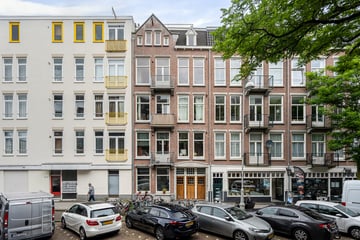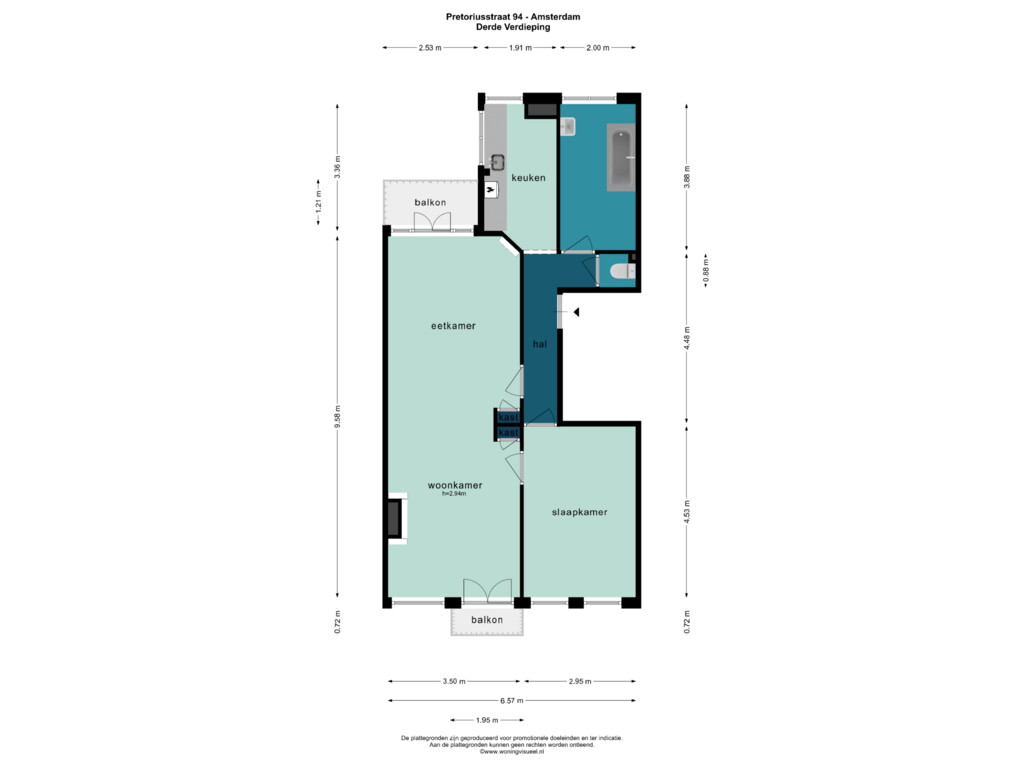
Omschrijving
*** English text below ***
*** This Property is listed by a MVA Certified Expat Broker**
Altijd al een appartement volledig willen verbouwen naar eigen smaak en inzicht? Dit is je kans. Op de derde verdieping aan de Pretoriusstraat 94 in Amsterdam Oost bevindt zich dit tweekamerappartement met een woonoppervlakte van 69 m².
Het casco van dit appartement verkeert in uitstekende staat, met een nieuwe fundering, een nieuw dak, een nieuwe snijvoeg en nieuwe kozijnen (voorzijde vervangen in 2024, achterzijde in 2020) en een dubbel balkon. Dit alles in een statig, breed pand. Dit appartement is voorzien van een ruime doorzon-woonkamer, slaapkamer, dichte keuken, badkamer, separaat toilet, een balkon aan de voor- en achterzijde.
De Pretoriusstraat is gelegen in de Transvaalbuurt in Amsterdam Oost, op het gedeelte tussen het Krugerplein en het Steve Bikoplein. Om de hoek van de Pretoriusstraat ligt het Beukenplein. In de buurt vind je hotspots zoals Louie Louie, Bukowski, The Cottage, Rum Baba en Spaghetteria.
Voor dagelijkse boodschappen zijn er diverse supermarkten in de buurt zoals Albert Heijn, Jumbo en Dekamarkt. Ook zijn winkels zoals Hema, Action en H&M op loopafstand.
Het appartement is goed bereikbaar met tram, bus, metro en ligt dicht bij de stations Muiderpoort en Amstel. Via de Wibautstraat ben je met de auto binnen 5 minuten op de Ring A10.
Indeling:
Begane grond: gemeenschappelijke entree, trappenhuis naar het appartement met eigen entree op de derde verdieping.
Derde verdieping: Entree, hal met toegang tot alle vertrekken, de bijna 3 meter hoge, lichte doorzon-woonkamer biedt toegang tot zowel het voor- als achterbalkon. Dit zorgt voor een prettige doorstroming van natuurlijk licht gedurende de dag. De ruime slaapkamer bevindt zich aan de voorzijde van het appartement. Zowel de dichte keuken als de badkamer bevinden zich aan de achterzijde van het appartement. De separate toiletruimte bevindt zich in de hal.
Het gehele appartement is voorzien van dubbel glas met houten kozijnen en heeft een energielabel B (geldig tot 22-12-2033).
Kortom, een praktisch ingedeeld appartement met veel potentie en op eigen grond!
VvE en Servicekosten:
De VvE moet nog worden opgestart; het pand is thans nog niet gesplitst. De vergunning om te splitsen is aangevraagd en onder de aandacht van de notaris. Verkoper levert bij verkoop een appartementsrecht.
Zowel de beglazing, de fundering (2020) als het dak (2024) zijn recent vernieuwd! Dit zorgt ervoor dat er de komende tijd geen grote kostenposten zullen zijn voor de VvE.
Koopakte:
In de koopakte worden namens de verkoper een ouderdoms- en een niet-zelfbewoningsclausule opgenomen (verkoper heeft nimmer in het verkochte gewoond). Daarnaast is er een vaste projectnotaris, namelijk notariskantoor Legal Loyalty.
BIJZONDERHEDEN:
• Te renoveren appartement met veel potentie;
• Woonoppervlakte: 69,3 m² (NEN2580 meetcertificaat aanwezig);
• Gelegen op eigen grond;
• Mogelijkheid om een extra slaapkamer te creëren;
• Ruim en licht appartement;
• Twee balkons;
• Dubbel glas met houten kozijnen;
• Recent vernieuwde fundering (2020) en dak (2024);
• VvE is in oprichting;
• Servicekosten nader te bepalen;
• Energielabel B, geldig tot december 2033;
• Woning wordt verkocht onder voorbehoud van splitsing, verkoper levert een appartementsrecht;
• Ouderdoms- en niet-zelfbewoningsclausule van toepassing;
• Vaste notaris: Legal Loyalty;
• Oplevering in overleg.
Vraagprijs: € 475.000 ,-- kosten koper.
Heeft deze woning je aandacht getrokken en wil je langs komen om te bezichtigen?
Maak gerust een afspraak via het telefoonnummer 020-6240363.
Deze informatie is door ons met de nodige zorgvuldigheid samengesteld. Onzerzijds wordt echter geen enkele aansprakelijkheid aanvaard voor enige onvolledigheid, onjuistheid of anderszins, dan wel de gevolgen daarvan. Alle opgegeven maten en oppervlakten zijn indicatief. Koper heeft zijn eigen onderzoeksplicht naar alle zaken die voor hem of haar van belang zijn. Met betrekking tot deze woning is de makelaar adviseur van verkoper. Wij adviseren u een deskundige (NVM-)makelaar in te schakelen die u begeleidt bij het aankoopproces. Indien u specifieke wensen heeft omtrent de woning, adviseren wij u deze tijdig kenbaar te maken aan uw aankopend makelaar en hiernaar zelfstandig onderzoek te (laten) doen. Indien u geen deskundige vertegenwoordiger inschakelt, acht u zich volgens de wet deskundige genoeg om alle zaken die van belang zijn te kunnen overzien.
---------------------------------------------------------------------------------------------------
Always wanted to completely renovate an apartment to your own taste and vision? This is your chance. On the third floor at Pretoriusstraat 94 in Amsterdam Oost, you will find this two-room apartment with a living area of 69 m².
The shell of this apartment is in excellent condition, with a new foundation, a new roof, new jointing, and new window frames (front replaced in 2024, back in 2020) and a double balcony. All of this in a stately, wide building. This apartment features a spacious through-living room, bedroom, closed kitchen, bathroom, separate toilet, and a balcony at both the front and back.
Pretoriusstraat is located in the Transvaalbuurt in Amsterdam Oost, between Krugerplein and Steve Bikoplein. Just around the corner is Beukenplein. In the neighborhood, you'll find hotspots such as Louie Louie, Bukowski, The Cottage, Rum Baba, and Spaghetteria.
For daily groceries, there are several supermarkets nearby, including Albert Heijn, Jumbo, and Dekamarkt. Stores like Hema, Action, and H&M are also within walking distance.
The apartment is easily accessible by tram, bus, metro and is close to Muiderpoort and Amstel stations. Via Wibautstraat, you can reach the Ring A10 by car in 5 minutes.
Layout:
Ground floor: communal entrance, staircase to the apartment with a private entrance on the third floor.
Third floor: Entrance, hall with access to all rooms, the almost 3-meter-high, bright through-living room offers access to both the front and back balconies. This ensures a pleasant flow of natural light throughout the day. The spacious bedroom is located at the front of the apartment. Both the closed kitchen and the bathroom are located at the back of the apartment. The separate toilet is in the hall.
The entire apartment is equipped with double glazing with wooden frames and has an energy label B (valid until 22-12-2033).
In short, a practically laid-out apartment with a lot of potential and on private land!
VvE and Service Costs:
The VvE has yet to be established; the building is not yet divided. The permit to split has been applied for and is under the attention of the notary. The seller will provide an apartment right upon sale.
Both the glazing, the foundation (2020), and the roof (2024) have been recently renewed! This ensures that there will be no major costs for the HOA in the near future.
Purchase Agreement:
An age clause and a non-occupancy clause will be included in the purchase agreement on behalf of the seller (the seller has never lived in the property). Additionally, there is a fixed project notary, namely the notary office Legal Loyalty.
SPECIFICS:
* Apartment to be renovated with a lot of potential;
* Living area: 69.3 m² (NEN2580 measurement certificate available);
* Located on private land;
* Possibility to create an extra bedroom;
* Spacious and bright apartment;
* Two balconies;
* Double glazing with wooden frames;
* Recently renewed foundation (2020) and roof (2024);
* VvE is being established;
* Service costs to be determined;
* Energy label B, valid until December 2033;
* Property sold subject to division, seller provides an apartment right;
* Age and non-occupancy clauses apply;
* Fixed notary: Legal Loyalty;
* Delivery in consultation
Asking price: € 475,000, buyer's costs.
Has this property caught your attention and would you like to visit for a viewing? Feel free to make an appointment via phone number 020-6240363.
This information has been compiled with due care. However, no liability is accepted for any incompleteness, inaccuracy, or otherwise, nor for the consequences thereof. All specified sizes and surfaces are indicative. The buyer has their own duty to investigate all matters that are important to them. The broker is the advisor to the seller regarding this property. We advise you to engage an expert (NVM) broker to guide you through the purchase process. If you have specific wishes regarding the property, we advise you to communicate these to your purchasing broker in time and to conduct an independent investigation (or have it done). If you do not engage an expert representative, you consider yourself sufficiently expert by law to be able to oversee all matters that are important.
Kenmerken
Overdracht
- Vraagprijs
- € 475.000 kosten koper
- Vraagprijs per m²
- € 6.884
- Aangeboden sinds
- Status
- Verkocht onder voorbehoud
- Aanvaarding
- In overleg
Bouw
- Soort appartement
- Bovenwoning (appartement)
- Soort bouw
- Bestaande bouw
- Bouwperiode
- 1906-1930
- Specifiek
- Kluswoning
- Soort dak
- Plat dak bedekt met bitumineuze dakbedekking
Oppervlakten en inhoud
- Gebruiksoppervlakten
- Wonen
- 69 m²
- Gebouwgebonden buitenruimte
- 5 m²
- Inhoud
- 284 m³
Indeling
- Aantal kamers
- 2 kamers (1 slaapkamer)
- Aantal badkamers
- 1 badkamer en 1 apart toilet
- Badkamervoorzieningen
- Ligbad en wastafel
- Aantal woonlagen
- 1 woonlaag
- Gelegen op
- 4e woonlaag
Energie
- Energielabel
- Isolatie
- Dubbel glas
- Verwarming
- Cv-ketel
- Warm water
- Cv-ketel
- Cv-ketel
- Combiketel
Kadastrale gegevens
- AMSTERDAM W 2549
- Kadastrale kaart
- Eigendomssituatie
- Volle eigendom
Buitenruimte
- Ligging
- Aan rustige weg en in woonwijk
- Balkon/dakterras
- Balkon aanwezig
Parkeergelegenheid
- Soort parkeergelegenheid
- Betaald parkeren, openbaar parkeren en parkeervergunningen
VvE checklist
- Inschrijving KvK
- Nee
- Jaarlijkse vergadering
- Nee
- Periodieke bijdrage
- Nee
- Reservefonds aanwezig
- Nee
- Onderhoudsplan
- Nee
- Opstalverzekering
- Nee
Foto's 28
Plattegronden
© 2001-2025 funda




























