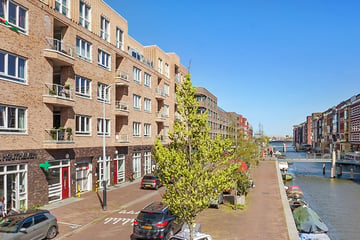
Omschrijving
Revaleiland 64 Amsterdam Houthavens
**** English translation below ****
Op een perfecte locatie aan een fraaie gracht in de Houthavens, zeer nabij alle mogelijke voorzieningen, bieden wij deze ruime tweekamer woning van ca. 71,5 m2 aan, gelegen op de tweede verdieping van een modern complex. De woning is uitgevoerd met een ruime woonkamer van ca. 26 m2 met zonnig balkon en fraai uitzicht over de gracht, een luxe open keuken met inbouwapparatuur, een ruime hal met toegang tot een grote berging/wasruimte en het gastentoilet. Aan de achterzijde bevindt zich de royale slaapkamer met toegang tot de aangrenzende luxe badkamer met luxe douche, tweede toilet en wastafelmeubel. Het gehele appartement is volledig geijsbeerd en de verwarming geschiedt door middel stadsverwarming met vloerverwarming door de hele woning. De vloer is afgewerkt met een fraaie gietvloer. In de onderbouw van het complex is er nog een centrale fietsenberging.
De ligging van het appartement is uniek, in de nieuwbouwwijk in de voormalige Houthavens, met alle denkbare voorzieningen allemaal op zeer korte afstand. Het centrum van de stad bereikt u met de fiets binnen enkele minuten en met de auto bent u binnen enkele minuten op de ringweg A-10. De woning is gebouwd volgens recente nieuwbouweisen en is voorzien van alle mogelijke hedendaagse technologie en energiezuinige apparatuur. Het appartement maakt onderdeel uit van een gezonde vereniging van eigenaren. De servicekosten bedragen momenteel € 126,96 per maand.
De woning is gelegen op erfpachtgrond, eigendom van de gemeente Amsterdam, de huidige canon bedraagt € 4.183,- p/j en de eigenaar heeft geopteerd voor de gunstige afkoopmogelijkheid voor eeuwigdurende erfpacht.
Ook bestaat de mogelijkheid tot het bijkopen van een in de ondergelegen parkeergarage gesitueerde parkeerplaats. De vraagprijs voor deze plaats is € 50.000,- kosten koper. Deze parkeerplaats is niet opgenomen in de huidige vraagprijs en de in deze aanbieding opgenomen plattegrond is slechts ter indicatie van de grootte van de parkeerplaats.
Kom verder!
**** English translation ****
In a perfect location on a beautiful canal in the Houthavens, very close to all possible amenities, we offer this spacious two-room apartment of approx. 71.5 m2 situated on the second floor off a modern apartment building. The house has a spacious living room of approx. 26 m2 with a sunny balcony and beautiful view over the canal, a luxurious open kitchen with built-in appliances, a spacious hall with access to a large storage room/laundry room and the guest toilet. At the rear is the spacious bedroom with access to the adjacent luxurious bathroom with luxury shower, second toilet and washbasin. The entire apartment is completely heated and the heating is provided by district heating with underfloor heating throughout the house. The floor is finished with a beautiful cast floor. There is a central bicycle shed in the basement of the complex.
The location of the apartment is unique, in the new residential area in the former Houthavens, with all conceivable amenities all within a very short distance. You can reach the city center within a few minutes by bike and you can reach the A-10 ring road within a few minutes by car. The house was built according to recent new construction requirements and is equipped with all possible contemporary technology and energy-efficient equipment. The apartment is part of a healthy owners association. The service costs are currently € 126,96 per month.
The house is located on leasehold land, owned by the municipality of Amsterdam, the current rent is € 4.183,- p/y and the owner has opted for the favorable redemption option for perpetual leasehold.
It is also possible to purchase an additional parking space in the underground parking garage. The asking price for this place is €50,000, buyer's costs. This parking space is not included in the current asking price and the map included in this listing is only an indication of the size of the parking space.
Come in!
Kenmerken
Overdracht
- Laatste vraagprijs
- € 575.000 kosten koper
- Vraagprijs per m²
- € 7.986
- Servicekosten
- € 127 per maand
- Status
- Verkocht
- Bijdrage VvE
- € 126,96 per maand
Bouw
- Soort appartement
- Bovenwoning (appartement)
- Soort bouw
- Bestaande bouw
- Bouwjaar
- 2019
Oppervlakten en inhoud
- Gebruiksoppervlakten
- Wonen
- 72 m²
- Gebouwgebonden buitenruimte
- 4 m²
- Inhoud
- 240 m³
Indeling
- Aantal kamers
- 2 kamers (1 slaapkamer)
- Aantal badkamers
- 1 badkamer en 1 apart toilet
- Badkamervoorzieningen
- Douche, toilet, vloerverwarming, en wastafelmeubel
- Aantal woonlagen
- 1 woonlaag
- Gelegen op
- 3e woonlaag
- Voorzieningen
- Balansventilatie, glasvezelkabel, lift, en TV kabel
Energie
- Energielabel
- Isolatie
- Volledig geïsoleerd
- Verwarming
- Stadsverwarming
- Warm water
- Centrale voorziening
Kadastrale gegevens
- AMSTERDAM K 10713
- Kadastrale kaart
- Eigendomssituatie
- Gemeentelijke erfpacht (einddatum erfpacht: 31-10-2067)
- Lasten
- € 4.183,00 per jaar met optie tot afkopen
Buitenruimte
- Ligging
- Aan water en in woonwijk
- Balkon/dakterras
- Balkon aanwezig
Bergruimte
- Schuur/berging
- Inpandig
- Voorzieningen
- Elektra en stromend water
Garage
- Soort garage
- Niet aanwezig, wel mogelijk
Parkeergelegenheid
- Soort parkeergelegenheid
- Betaald parkeren en openbaar parkeren
VvE checklist
- Inschrijving KvK
- Ja
- Jaarlijkse vergadering
- Ja
- Periodieke bijdrage
- Ja (€ 126,96 per maand)
- Reservefonds aanwezig
- Ja
- Onderhoudsplan
- Ja
- Opstalverzekering
- Ja
Foto's 42
© 2001-2025 funda









































