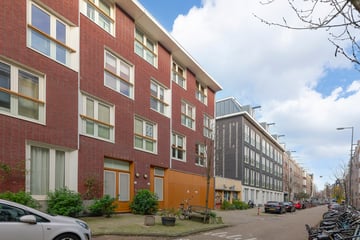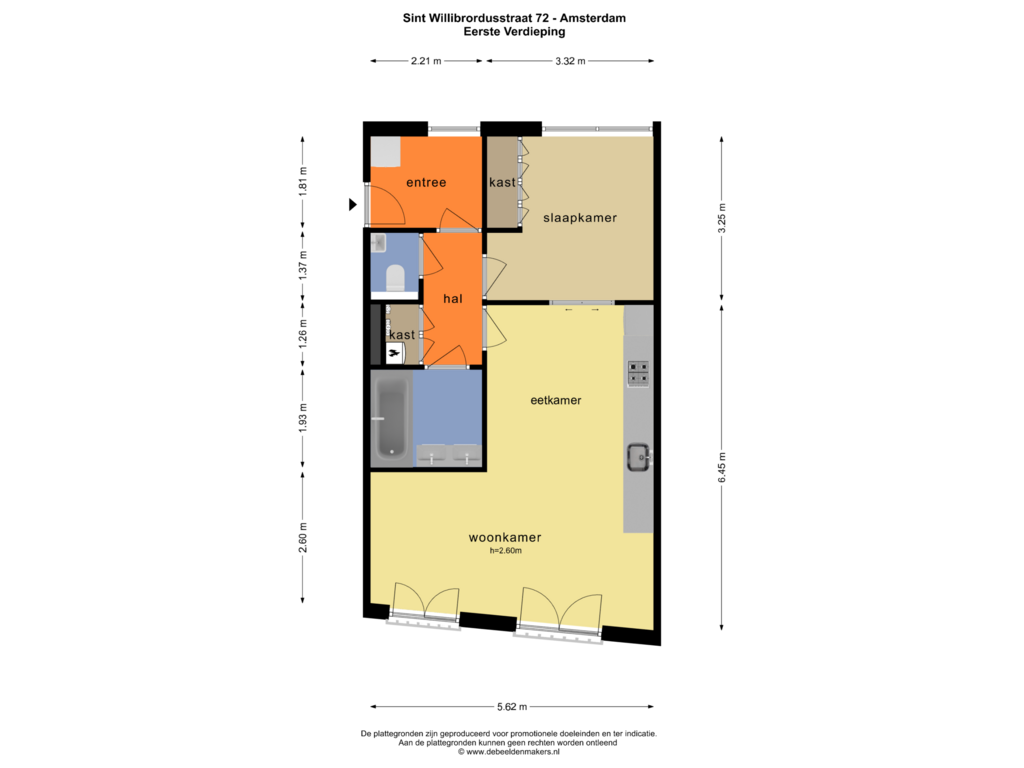
Sint Willibrordusstraat 721073 VD AmsterdamVan der Helstpleinbuurt
€ 450.000 k.k.
Omschrijving
FOR ENGLISH SEE BELOW
Mooi licht appartement van circa 54 m2 op de 1e verdieping gelegen. Het appartement heeft een fijne ligging op een hoek en is gelegen op een fantastische locatie! Het is gelegen in een rustige straat, maar toch middenin de Pijp dichtbij vele voorzieningen, om de hoek bij het Sarphatipark.
Het appartement heeft een praktische indeling en beschikt over veel bergruimte, zeker een bezichtiging waard!
Indeling:
Begane grond: entree, brievenbussen en bellentableau. Toegang tot de bergingen in de kelder.
Eerste verdieping: de woning is rustig gelegen want het is de enige woning op deze verdieping, je hebt daardoor geen directe buren naast je. Entree, ruime hal met wasmachineaansluiting en voldoende ruimte voor kasten/garderobe. Tweede hal met meterkast, separaat toilet met fonteintje en toegang tot de overige ruimtes.
Lichte woonkamer aan de voorzijde met open keuken, de grote ramen zorgen voor een fijne lichtinval. De slaapkamer is rustig aan de achterkant gelegen.
De badkamer is voorzien van ligbad/douche, brede wastafel en handdoekradiator.
Ligging:
Het appartement is gelegen in de gezellige wijk "De Pijp", om de hoek van het Sarphatipark, op loopafstand van de Albert Cuypmarkt, de van Woustraat en de Ferdinand Bolstraat. Je vindt hier veel leuke restaurants en cafés en een heleboel winkels en supermarkten. De woning is zeer centraal gelegen t.o.v. het openbaar vervoer en diverse uitvalswegen. Om de hoek vind je de haltes van verschillende tramlijnen en ook de halte van de Noord-Zuidlijn ligt op loopafstand. Daarnaast ben je met de auto in 10 minuten op de ring A10, de A1 en de A2.
Bijzonderheden:
- woonoppervlakte woning ca 54 m2
- gelegen op de 1e verdieping
- servicekosten € 99,89,- per maand
- erfpachtcanon afgekocht t/m 2059
- energielabel A
- oplevering in overleg, kan spoedig
--------------------------------------------------------------------------------------
Beautiful bright apartment of approximately 54 m2 located on the 1st floor. The apartment has a great position on a corner and is in a fantastic location! It is located in a quiet street, yet in the middle of De Pijp close to many amenities, around the corner from the Sarphatipark.
The apartment has a practical layout and plenty of storage space, definitely worth a visit!
Layout:
Ground floor: entrance, mailboxes and doorbells. Access to the storage rooms in the basement.
First floor: the house is quietly located because it is the only house on this floor, so you have no direct neighbors next to you. Entrance, spacious hall with washing machine connection and sufficient space for cupboards/wardrobe. Second hall with meter cupboard, separate toilet with sink and access to the other rooms.
Bright living room at the front with open kitchen, the large windows provide nice light. The bedroom is quietly located at the back.
The bathroom has a bath/shower, wide sink and towel radiator.
Location:
The apartment is located in the pleasant district of "De Pijp", around the corner from the Sarphatipark, within walking distance of the Albert Cuyp market, the van Woustraat and the Ferdinand Bolstraat. You will find many nice restaurants and cafes here and a lot of shops and supermarkets. The house is very centrally located in relation to public transport and various arterial roads. Around the corner you will find the stops of various tram lines and the stop of the North-South Line is also within walking distance. In addition, you can reach the A10, A1 and A2 ring roads in 10 minutes by car.
Details:
- living area of the house approximately 54 m2
- located on the 1st floor
- service costs € 99,89 per month
- ground rent bought off until 2059
- energy label A
- delivery in consultation, can be done quickly
Kenmerken
Overdracht
- Vraagprijs
- € 450.000 kosten koper
- Vraagprijs per m²
- € 8.333
- Aangeboden sinds
- Status
- Beschikbaar
- Aanvaarding
- In overleg
- Bijdrage VvE
- € 100,00 per maand
Bouw
- Soort appartement
- Bovenwoning
- Soort bouw
- Bestaande bouw
- Bouwjaar
- 2006
Oppervlakten en inhoud
- Gebruiksoppervlakten
- Wonen
- 54 m²
- Externe bergruimte
- 4 m²
- Inhoud
- 174 m³
Indeling
- Aantal kamers
- 2 kamers (1 slaapkamer)
- Aantal badkamers
- 1 badkamer en 1 apart toilet
- Badkamervoorzieningen
- Ligbad en wastafel
- Aantal woonlagen
- 1 woonlaag
- Gelegen op
- 2e woonlaag
Energie
- Energielabel
- Isolatie
- Dubbel glas
- Verwarming
- Cv-ketel
- Warm water
- Cv-ketel
- Cv-ketel
- Intergas (2006)
Kadastrale gegevens
- AMSTERDAM R 7630
- Kadastrale kaart
- Eigendomssituatie
- Gemeentelijk eigendom belast met erfpacht
- Lasten
- Afgekocht tot 01-03-2056
Buitenruimte
- Ligging
- Aan rustige weg, in centrum en in woonwijk
Bergruimte
- Schuur/berging
- Box
Parkeergelegenheid
- Soort parkeergelegenheid
- Openbaar parkeren en parkeervergunningen
VvE checklist
- Inschrijving KvK
- Ja
- Jaarlijkse vergadering
- Ja
- Periodieke bijdrage
- Ja (€ 100,00 per maand)
- Reservefonds aanwezig
- Ja
- Onderhoudsplan
- Ja
- Opstalverzekering
- Ja
Foto's 22
Plattegronden
© 2001-2025 funda






















