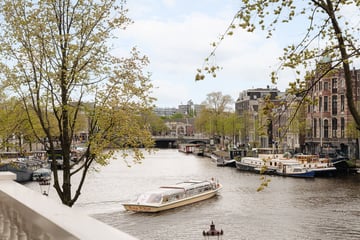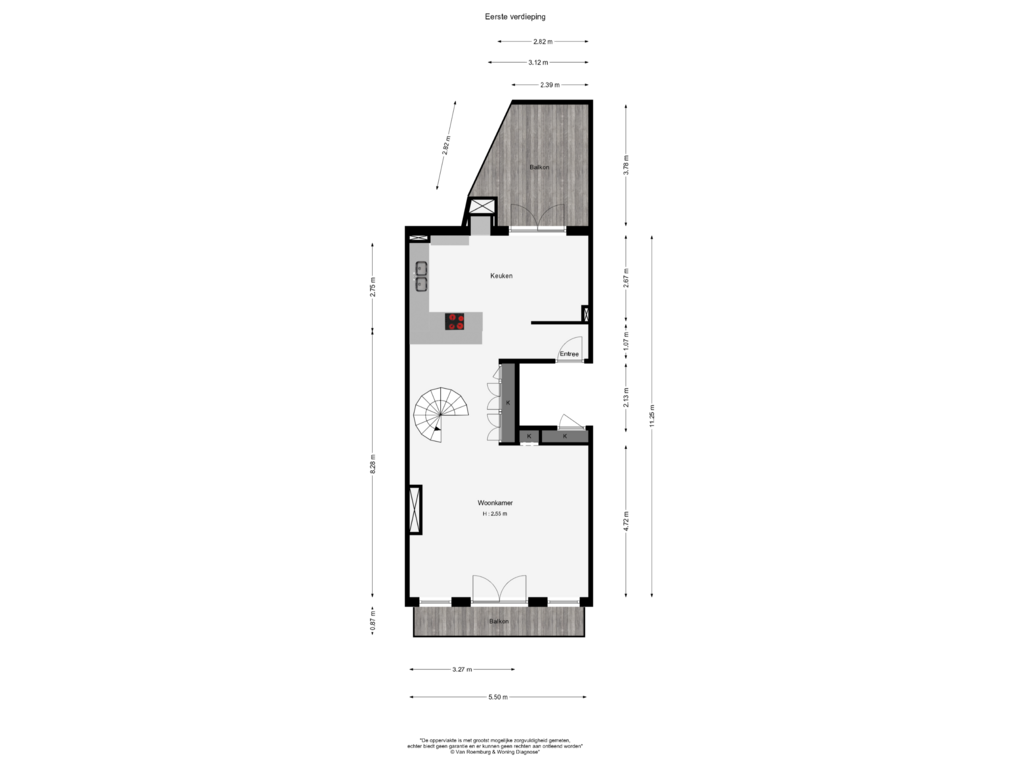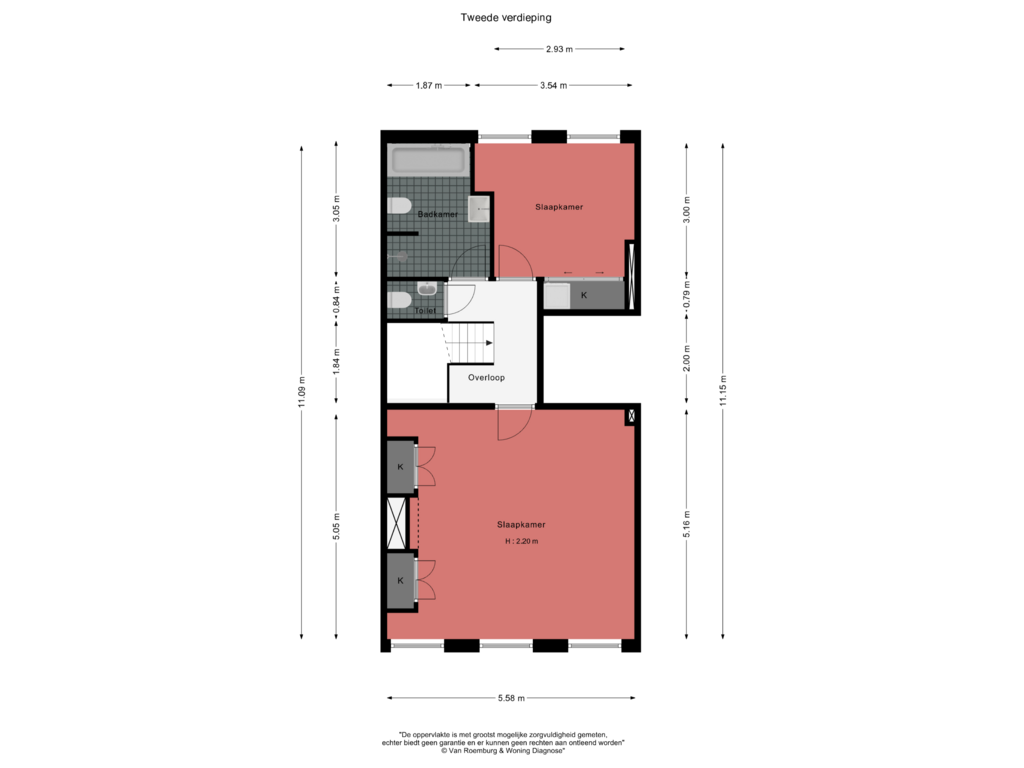
Staalkade 4-B1011 JN AmsterdamZuiderkerkbuurt
€ 4.250.000 k.k.
Omschrijving
Op één van de mooiste plekken in het hart van Amsterdam ligt dit unieke grachtenpand van maar liefst 366 m² woonoppervlak (conform NEN 2580). Aan de voorzijde heeft u een spectaculair uitzicht over de Amstel. Dit karakteristieke pand is recentelijk (2022-2023) zeer hoogwaardig gerenoveerd en ademt alle denkbare luxe en comfort.
Alhoewel het grachtenhuis midden in het historische centrum van de stad ligt is dit stukje Staalkade perfect gesitueerd en biedt het alle denkbare rust en ruimte. Je geniet hier op eigen balkon of bordes volop van het werkelijk prachtige uitzicht.
Het gehele pand bestaat uit 3 zeer hoogwaardig gerenoveerde appartementsrechten (souterrain + beletage, verdieping 1 + verdieping 2, verdieping 3 + verdieping 4) en is zowel met meerdere partijen als in zijn geheel te bewonen.
*ENGLISH TRANSLATION BELOW
INDELING
Prachtig entree op de bel-etage via de statige en kenmerkende hardstenen trap. Binnenkomst middels de royale marmeren hal met klassieke details en ornamenten. Alle kozijnen aan de zonnige voorzijde zijn voorzien van elektrische Somfy zonwering screens.
Bel-etage: Ruime woonkamer aan de voorzijde van de woning met een prachtig uitzicht over de Amstel. Aan de achterzijde bevindt zich een slaapkamer met grote inbouwkasten en met schuifdeuren naar de patio. de badkamer is voorzien van ligbad, douche en wastafel met wastafelmeubel. Er is een separaat toilet met fontein. Via de interne trap is het Souterrain te bereiken.
Souterrain: Hier bevindt zich de leefkeuken die van alle gemakken is voorzien; (Miele apparatuur) combi-oven, afwasmachine, koelkast, vriezer, Bora 4 pits kookplaat met ingebouwde afzuigkap, Quooker en zeer veel opbergruimte. Via de keuken is de hal naar de zeer grote berging aan de achterzijde van het souterrain te bereiken. Deze hal is ook direct vanuit buiten via een tweede voordeur op straatniveau te betreden. Het ruime slaapvertrek aan de achterzijde heeft veel inbouwkasten, airconditioning en wordt middels een glazen wand afgescheiden van de leefkeuken. De badkamer is voorzien van inloopdouche, toilet, en wastafel met wastafelmeubel.
Eerste verdieping: Entree in de open keuken aan de achterzijde van de woning, vanuit de keuken is de patio via openslaande deuren te betreden. Aan de voorzijde bevindt zich de ruime en lichte woonkamer met een waanzinnig balkon pal op het zuiden, direct aan de Amstel! De keuken is van alle gemakken voorzien; (Miele apparatuur) combi-oven, afwasmachine, koelkast, vriezer, Bora 4 pits kookplaat met ingebouwde afzuigkap, Quooker en zeer veel opbergruimte. Via een interne wenteltrap is de tweede verdieping te bereiken.
Tweede verdieping: Twee goed bemeten slaapkamers met allebei ruime inbouwkasten. De badkamer is voorzien van ligbad, inloopdouche en dubbele wastafel met wastafelmeubel. Separaat toilet met fontein.
Derde verdieping: Entree in een kleine hal die toegang biedt tot de ruime woonkamer met open keuken. De keuken aan de achterzijde is van alle gemakken voorzien; (Miele apparatuur) combi-oven, afwasmachine, koelkast, vriezer, Bora 4 pits kookplaat met ingebouwde afzuigkap, Quooker en zeer veel opbergruimte. Aan de voorzijde bevindt zich de eerste slaapkamer. Separaat toilet met fontein. Via een wenteltrap in de woonkamer is de vierde verdieping te betreden.
Vierde verdieping: Een ruime en lichte overloop met inbouwkasten en ruimte voor een zithoek. Aan de voorzijde bevindt zich de grootste slaapkamer met entresol voor een ruim 2-persoonsbed, de entresol is via een vaste trap te bereiken. Er is tevens een berging/inbouwkast. Aan de achterzijde is de 3e slaapkamer gesitueerd. Badkamer met inloopdouche en wastafel met wastafelmeubel. Separaat toilet met fontein.
LIGGING
De Staalkade ligt direct aan de Amstel in het hart van Amsterdam. Vanuit hier zijn alle delen van Amsterdam snel en goed te bereiken met de fiets, lopend of met het OV. De grachten, de Plantage buurt, de Dam en de gezellige Weesperzijde zijn op loopafstand. Supermarkten zijn om de hoek bij het Waterlooplein en speciaalzaken en goede restaurants zijn op steenworp afstand te vinden op de Utrechtsestraat. Via de IJ-tunnel is men binnen no time op de A-10.
BIJZONDERHEDEN:
- Een heel grachtenpand aan de Staalkade met groot balkon op het zuiden, direct aan de Amstel;
- Zeer hoogwaardig gerenoveerd in 2022-2023;
- In totaal 3 woningen en 3 appartementsrechten;
- Woonoppervlak van in totaal 366 m² conform NEN2580;
- De kade voor de woning is recentelijk geheel gerenoveerd;
- In 2023 is het hele balkon aan de voorzijde vernieuwd;
- Gelegen op eigen grond;
- Oplevering in overleg.
ENGLISH TRANSLATION
This unique canal house with an incredible 366 m² of living space (according to NEN 2580) is located in one of the most beautiful areas in the heart of Amsterdam. At the front, you have spectacular views over the Amstel river. This characteristic property has recently (2022-2023) been renovated to a very high standard and exudes every imaginable luxury and comfort.
Although the canal house is in the middle of the city's historic centre, this piece of the Staalkade is perfectly situated and offers all the peace and quiet you could imagine. You can fully enjoy the truly stunning views from your own balcony or landing here.
The entire property consists of 3 very high-quality renovated apartment rights (basement + main floor, floor 1 + floor 2, floor 3 + floor 4) and can be occupied by multiple parties or as a whole.
LAYOUT
Magnificent entrance on the main floor via the stately and distinctive bluestone staircase. Enter through the spacious marble hall with classic details and ornaments. All window frames on the sunny front are fitted with electric Somfy sun shading screens.
Main floor: Spacious living room at the front of the home with beautiful views over the Amstel river. At the rear is a bedroom with large fitted wardrobes and with sliding doors to the patio. The bathroom has a bathtub, shower and washbasin with vanity unit. There is a separate toilet with sink. Internal stairs lead to the basement.
Basement: Here you will find the living kitchen with all modern conveniences; (Miele appliances) combination oven, dishwasher, refrigerator, freezer, Bora 4-burner hob with built-in extractor, Quooker and lots of storage space. Through the kitchen, the hallway to the very large storage room at the rear of the basement can be reached. This hallway can also be accessed directly from outside via a second front door at street level. The spacious rear bedroom has many fitted wardrobes, air conditioning and is separated from the living kitchen by a glass wall. The bathroom is equipped with walk-in shower, toilet, and washbasin with vanity unit.
First floor: Entrance into the open-plan kitchen at the rear of the home. From the kitchen, the patio can be accessed via French doors. At the front is the spacious and bright living room with an amazing south-facing balcony, right on the Amstel river! The kitchen is equipped with all modern conveniences; (Miele appliances) combination oven, dishwasher, refrigerator, freezer, Bora 4-burner hob with built-in extractor, Quooker and lots of storage space. An internal spiral staircase leads to the second floor.
Second floor: Two well-sized bedrooms, both with spacious fitted wardrobes. The bathroom is features a bathtub, walk-in shower and double washbasin with vanity unit. Separate toilet with sink.
Third floor: Entrance into a small hallway providing access to the spacious living room with open-plan kitchen. The kitchen at the rear is equipped with all modern conveniences; (Miele appliances) combination oven, dishwasher, refrigerator, freezer, Bora 4-burner hob with built-in extractor, Quooker and lots of storage space. The first bedroom is located at the front. Separate toilet with sink. The fourth floor can be accessed via a spiral staircase in the living room.
Fourth floor: A spacious and bright landing with fitted wardrobes and space for a seating area. At the front is the master bedroom with mezzanine for a spacious double bed. The mezzanine is accessible via a fixed staircase. There is also a storage area/fitted wardrobe. The 3rd bedroom is located at the rear. Bathroom with walk-in shower and washbasin with vanity unit. Separate toilet with sink.
LOCATION
The Staalkade is situated right on the Amstel river in the heart of Amsterdam. From here, all parts of Amsterdam are quick and easy to reach by bicycle, on foot or by public transport. The canals, the Plantage neighbourhood, Dam Square and the cosy Weesperzijde are within walking distance. Supermarkets are around the corner at the Waterlooplein and specialty shops and good restaurants are just a stone's throw away at the Utrechtsestraat. The A-10 is quickly and easily reached via the IJ tunnel.
HIGHLIGHTS:
- A whole canal house on the Staalkade with large south-facing balcony, right on the Amstel;
- Very high-quality renovation in 2022-2023;
- A total of 3 homes and 3 apartment rights;
- Total living area of 366m² according to NEN2580;
- The quay in front of the home has recently been fully renovated;
- The entire front balcony was renewed in 2023;
- Located on private land;
- Delivery in consultation.
DISCLAIMER
Deze informatie is door ons met de nodige zorgvuldigheid samengesteld. Onzerzijds wordt echter geen enkele aansprakelijkheid aanvaard voor enige onvolledigheid, onjuistheid of anderszins, dan wel de gevolgen daarvan. Koper heeft zijn eigen onderzoek plicht naar alle zaken die voor hem of haar van belang zijn. Met betrekking tot deze woning is de makelaar adviseur van verkoper. Wij adviseren u een deskundige (NVM-)makelaar in te schakelen die u begeleidt bij het aankoopproces. Indien u specifieke wensen heeft omtrent de woning, adviseren wij u deze tijdig kenbaar te maken aan uw aankopend makelaar en hiernaar zelfstandig onderzoek te (laten) doen. Indien u geen deskundige vertegenwoordiger inschakelt, acht u zich volgens de wet deskundige genoeg om alle zaken die van belang zijn te kunnen overzien. Van toepassing zijn de NVM voorwaarden.
NEN CLAUSULE
De gebruiksoppervlakte is berekend conform de branche vastgestelde NEN 2580- norm. De oppervlakte kan derhalve afwijken van vergelijkbare panden en/of oude referenties. Dit heeft vooral te maken met deze (nieuwe) rekenmethode. Koper verklaart voldoende te zijn geïnformeerd over de hiervoor bedoelde normering. Verkoper en diens makelaar doen hun uiterste best de juiste oppervlakte en inhoud te berekenen aan de hand van eigen metingen en dit zoveel mogelijk te ondersteunen door het plaatsen van plattegronden met maatvoering. Mocht de maatvoering onverhoopt niet (volledig) overeenkomstig de normering zijn vastgesteld, wordt dit door koper aanvaard. Koper is voldoende in de gelegenheid gesteld de maatvoering zelf te (laten) controleren. Verschillen in de opgegeven maat en grootte geven geen der partijen enig recht, zo ook niet op aanpassing van de koopsom. Verkoper en diens makelaar aanvaarden geen enkele aansprakelijkheid in deze.
DISCLAIMER
This information has been compiled by us with the necessary care. However, on our part no liability is accepted for any incompleteness, inaccuracy or otherwise, nor the consequences thereof. The buyer has his or her own obligation to investigate all matters that are of importance to him/her. With regard to this property the broker is an advisor to the seller. We advise you to employ an expert (NVM) broker who guides you during the purchase process. If you have specific wishes with regard to the property, we advise you to make this known to your purchasing broker in good time and to do research (or have research done) independently. If you do not employ an expert representative, you, according to the law, consider yourself competent enough to be able to oversee all matters that are of importance. The terms and conditions of the NVM apply.
NEN CLAUSE
The usable area is calculated in accordance with the industry adopted NEN 2580 standard. Therefore, the surface can deviate from similar properties and/or old references. This has mainly to do with this (new) calculation method. Buyer declares to have been sufficiently informed about the aforementioned standards. The seller and his broker will do their utmost to calculate the right surface area and content based on their own measurements and support this as much as possible by placing floor plans with dimensions. In the unlikely event that the dimensions are not (completely) determined in accordance with the standards, this is accepted by the buyer. The buyer has been given sufficient opportunity to check the dimensions themselves or have them checked. Differences in the specified size do not give any of the parties any right, nor can they be used to discuss an adjustment of the purchase price. The seller and his broker do not accept any liability in this.
Kenmerken
Overdracht
- Vraagprijs
- € 4.250.000 kosten koper
- Vraagprijs per m²
- € 11.612
- Aangeboden sinds
- Status
- Beschikbaar
- Aanvaarding
- In overleg
- Bijdrage VvE
- € 0,00 per maand
Bouw
- Soort appartement
- Beneden + bovenwoning
- Soort bouw
- Bestaande bouw
- Bouwjaar
- 1733
- Specifiek
- Beschermd stads- of dorpsgezicht, monument en monumentaal pand
- Soort dak
- Samengesteld dak bedekt met pannen
Oppervlakten en inhoud
- Gebruiksoppervlakten
- Wonen
- 366 m²
- Overige inpandige ruimte
- 2 m²
- Gebouwgebonden buitenruimte
- 20 m²
- Inhoud
- 1.095 m³
Indeling
- Aantal kamers
- 11 kamers (7 slaapkamers)
- Aantal badkamers
- 4 badkamers en 3 aparte toiletten
- Badkamervoorzieningen
- 3 inloopdouches, 2 toiletten, 4 wastafels, 4 wastafelmeubels, douche, en 2 ligbaden
- Aantal woonlagen
- 6 woonlagen
- Gelegen op
- Begane grond
- Voorzieningen
- Airconditioning, buitenzonwering, dakraam, en natuurlijke ventilatie
Energie
- Energielabel
- Niet verplicht
- Verwarming
- Cv-ketel
- Warm water
- Cv-ketel
- Cv-ketel
- Remeha Quinta Ace (gas gestookt combiketel uit 2020, eigendom)
Kadastrale gegevens
- AMSTERDAM G 9338
- Kadastrale kaart
- Eigendomssituatie
- Volle eigendom
- AMSTERDAM G 9338
- Kadastrale kaart
- Eigendomssituatie
- Volle eigendom
- AMSTERDAM G 9338
- Kadastrale kaart
- Eigendomssituatie
- Volle eigendom
Buitenruimte
- Ligging
- Aan rustige weg, aan vaarwater, aan water, in centrum en vrij uitzicht
- Balkon/dakterras
- Balkon aanwezig
Parkeergelegenheid
- Soort parkeergelegenheid
- Betaald parkeren, openbaar parkeren en parkeervergunningen
VvE checklist
- Inschrijving KvK
- Nee
- Jaarlijkse vergadering
- Nee
- Periodieke bijdrage
- Nee
- Reservefonds aanwezig
- Nee
- Onderhoudsplan
- Nee
- Opstalverzekering
- Nee
Foto's 75
Plattegronden 2
© 2001-2025 funda












































































