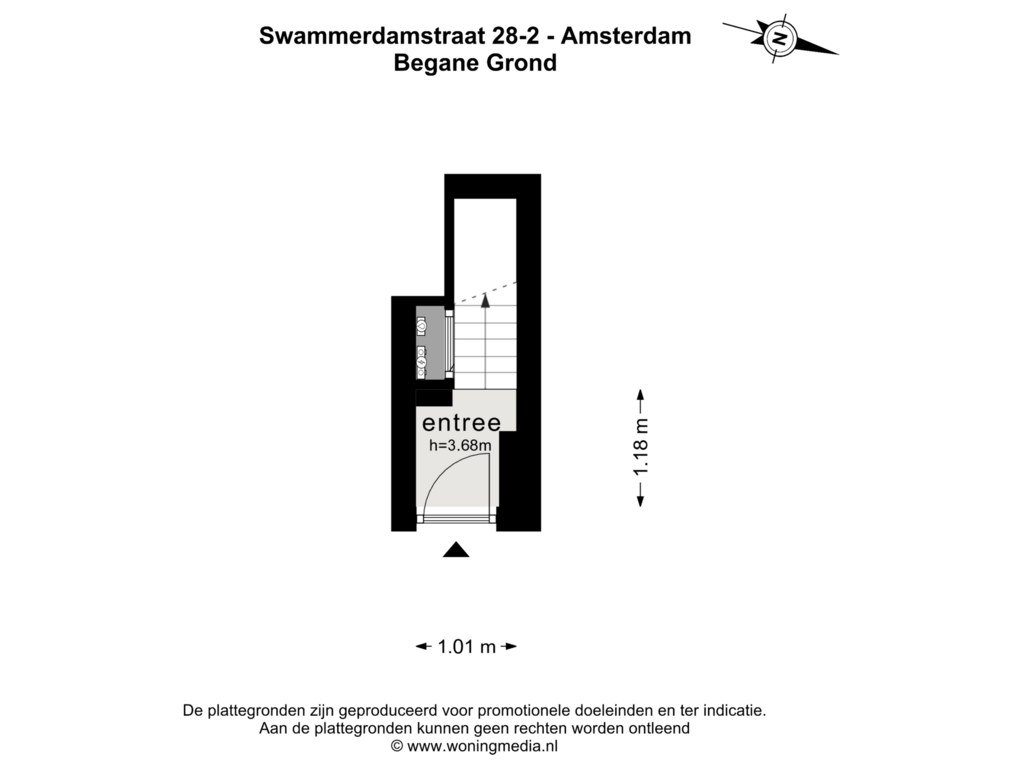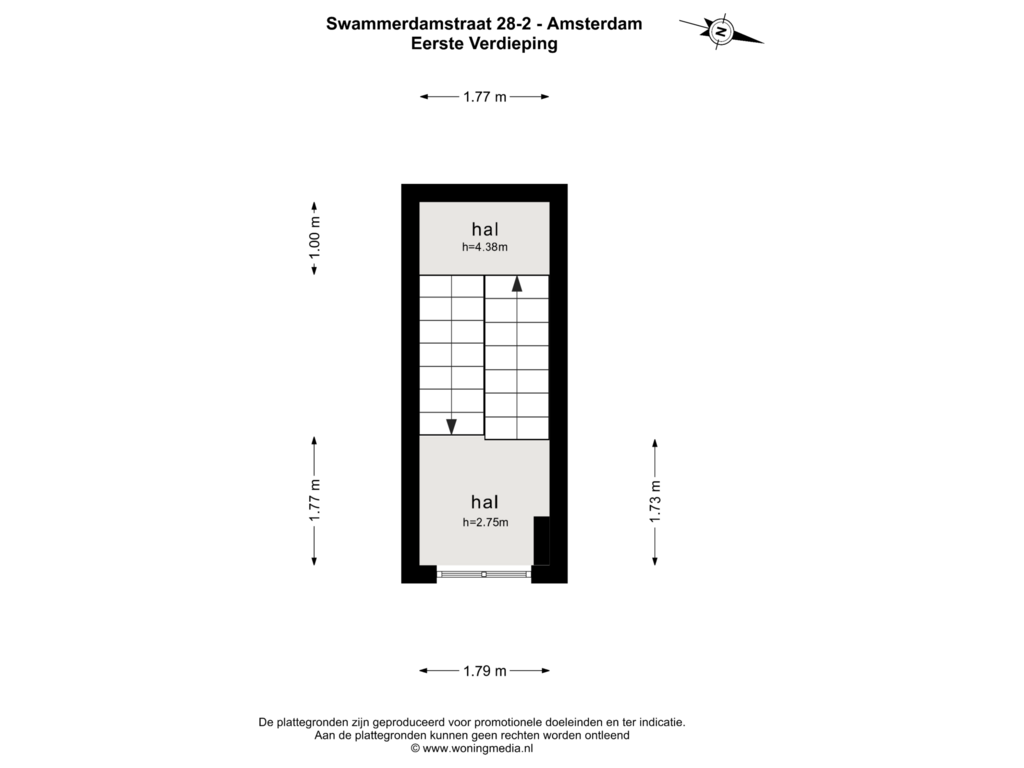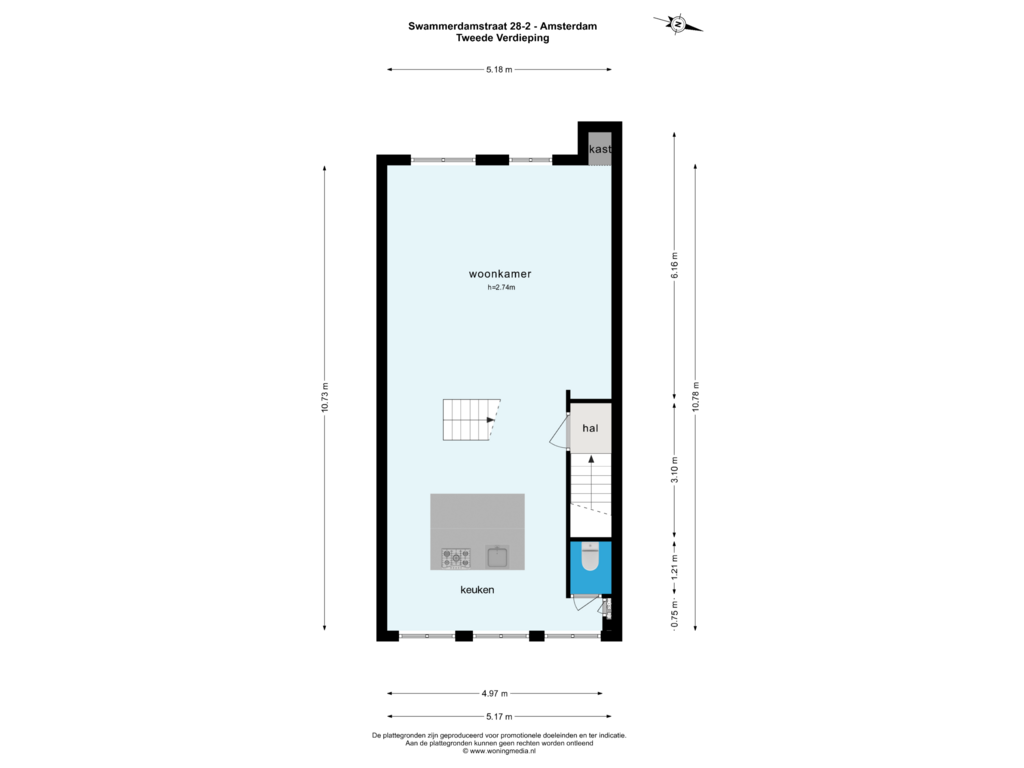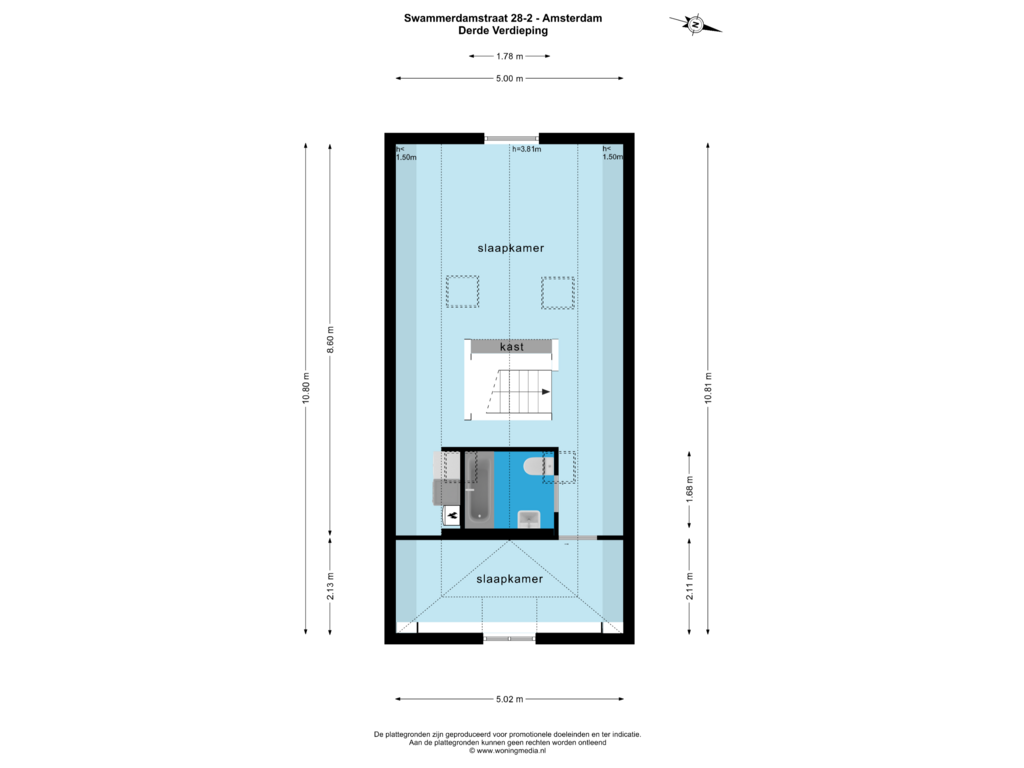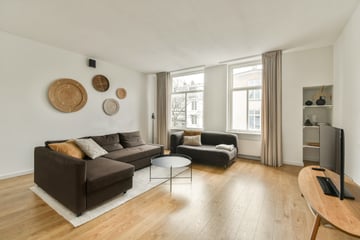
Omschrijving
Op eigen grond en met de Amstel om de hoek bieden wij aan deze zeer lichte en ruim opgezette dubbele bovenwoning (105m2). De woning is gesitueerd op de tweede en derde verdieping van een prachtig pand dat dateert uit 1876.
-See English translation below-
U beschikt over een eigen entree vanaf de straat, het nette trappenhuis brengt u naar de tweede verdieping waar de woning gelegen is.
U komt direct binnen in de royale living gelegen aan de rustige achterzijde. Aan licht geen gebrek door de aanwezigheid van de grote raampartijen. Aan de voorzijde treft u de open woonkeuken met een vrijstaand keukenblok. Uiteraard is deze voorzien van diverse inbouwapparatuur en heeft u ruimte voor een goede eettafel. Hiervandaan heeft u toegang tot het separaat toilet.
Middels een industriële stralen trap bereikt u de derde verdieping, tevens de kapverdieping, met de master bedroom aan de achterzijde. De Velux dakramen zorgen hier voor een zee aan daglicht. De badkamer is in het midden gesitueerd en uitgerust met een comfortabel ligbad, toilet en wastafel. Het raam boven het bad zorgt voor natuurlijke daglichttoetreding.
De tweede slaapkamer is aan de voorzijde gelegen. Eveneens op deze verdieping is de berging met cv-ketel en de aansluitingen voor de wasmachine-/drogeropstelling.
Raadpleeg de plattegronden voor de huidige indeling.
Omgeving
De woning is gelegen aan de rustige Swammerdamstraat, tussen de Wibautstraat en de Weesperzijde. In de directe omgeving treft u diverse gezellige cafés en uitstekende restaurants, waaronder de De Ysbreker en Loetje. Maar ook Koninklijk Theater Carré en mooie stadsparken (o.a. Sarphatipark en Oosterpark) zijn om de hoek te vinden. De woning is zeer gunstig gelegen ten opzichte van de uitvalswegen (S112 en S110) en het openbaar vervoer (tram, metro en trein).
Parkeren kan middels een bewonersvergunning, kosten bedragen € 186,29 per 6 maanden. Raadpleeg de website van de gemeente Amsterdam! ( van Eigenaars
- Vereniging van eigenaars van het gebouw Swammerdamstraat 26 te Amsterdam.
- 2 leden
- Maandelijkse servicekosten bedragen € 50,--
- Aandeel 40/100e
Bijzonderheden
- Woonoppervlakte ca. 105 m²
- Bouwjaar ca. 1876
- Geïsoleerd d.m.v. dubbele beglazing
- Warm water en verwarming middels cv-ketel
- Niet zelfbewoningsclausule is van toepassing
- Oplevering in overleg
Meetinstructie
Het verkochte is gemeten met gebruikmaking van de Meetinstructie, welke is gebaseerd op de normen zoals vastgelegd in NEN 2580. De Meetinstructie is bedoeld om een meer eenduidige manier van meten toe te passen voor het geven van een indicatie van de gebruiksoppervlakte. De Meetinstructie sluit verschillen in meetuitkomsten niet volledig uit door bijvoorbeeld interpretatieverschillen, afrondingen en beperkingen bij het uitvoeren van een meting. De woning is gemeten door een betrouwbaar professioneel bedrijf en koper vrijwaart de medewerkers van Voorma & Millenaar makelaars o.g. en de verkoper voor eventuele afwijkingen in de opgegeven maten. Koper verklaart in de gelegenheid te zijn gesteld om de het verkochte zelf te (laten) meten conform NEN 2580.
*** This Property is listed by an MVA Certified Expat Broker ***
On private land and with the Amstel River around the corner, we offer this very bright and spacious double upper house (105m2). The house is situated on the second and third floor of a beautiful building dating from 1876.
You have a private entrance from the street, the neat staircase takes you to the second floor where the house is located.
You enter directly into the spacious living room located at the quiet rear. No lack of light due to the presence of large windows. At the front you will find the open kitchen with a free-standing kitchen unit. Of course it is equipped with various appliances and has room for a good dining table. From here you have access to the separate toilet.
Through an industrial beam staircase you reach the third floor, also the top floor, with the master bedroom at the rear. The Velux skylights here provide a sea of daylight. The bathroom is located in the middle and equipped with a comfortable bathtub, toilet and sink. The window above the bath provides natural daylight.
The second bedroom is located at the front. On this floor you will find the storage room with central heating boiler and connections for the washer/dryer setup.
Consult the floor plans for the current layout.
Surroundings
The house is located on the quiet Swammerdamstraat, between the Wibautstraat and Weesperzijde. In the immediate vicinity you will find several cozy cafes and excellent restaurants, including the De Ysbreker and Loetje. But also Royal Theatre Carré and beautiful city parks (including Sarphatipark and Oosterpark) are just around the corner. The house is very conveniently located to the highways (S112 and S110) and public transport (streetcar, metro and train).
Parking is available through a residents permit, costs are € 186.29 per 6 months. Consult the website of the City of Amsterdam! (
- Association of owners “Swammerdamstraat 26 in Amsterdam.
- 2 members
- The monthly contribution is € 50,-- per month;
- 40/100th share in the whole.
Details
- Living area approx 105 m²
- Built in approx 1876
- Insulated by double glazing
- Hot water and heating by boiler
- Non-residential clause applies
- Delivery in consultation
Measuring instruction
The property has been measured using the Measuring Instruction, which is based on the standards laid down in NEN 2580. The Measuring instruction is intended to apply a more uniform way of measuring to give an indication of the usable area. The measurement instruction does not completely rule out differences in measurement results due to, for example, differences in interpretation, rounding off and limitations in carrying out a measurement. The house has been measured by a reliable professional company and the buyer indemnifies the employees of Voorma & Millenaar estate agents and the seller for any discrepancies in the stated measurements. The buyer declares to have been given the opportunity to measure the property himself in accordance with NEN 2580.
Kenmerken
Overdracht
- Vraagprijs
- € 795.000 kosten koper
- Vraagprijs per m²
- € 7.571
- Servicekosten
- € 50 per maand
- Aangeboden sinds
- Status
- Verkocht onder voorbehoud
- Aanvaarding
- In overleg
Bouw
- Soort appartement
- Bovenwoning (dubbel bovenhuis)
- Soort bouw
- Bestaande bouw
- Bouwjaar
- 1876
Oppervlakten en inhoud
- Gebruiksoppervlakten
- Wonen
- 105 m²
- Inhoud
- 358 m³
Indeling
- Aantal kamers
- 3 kamers (2 slaapkamers)
- Aantal badkamers
- 1 badkamer en 1 apart toilet
- Badkamervoorzieningen
- Ligbad, toilet, en wastafel
- Aantal woonlagen
- 2 woonlagen
- Gelegen op
- 2e woonlaag
Energie
- Energielabel
- Isolatie
- Dubbel glas
- Verwarming
- Cv-ketel
- Warm water
- Cv-ketel
- Cv-ketel
- Intergas (gas gestookt combiketel uit 2001, eigendom)
Kadastrale gegevens
- AMSTERDAM S 9112
- Kadastrale kaart
- Eigendomssituatie
- Volle eigendom
Buitenruimte
- Ligging
- Aan rustige weg en in woonwijk
Parkeergelegenheid
- Soort parkeergelegenheid
- Betaald parkeren en parkeervergunningen
VvE checklist
- Inschrijving KvK
- Ja
- Jaarlijkse vergadering
- Nee
- Periodieke bijdrage
- Ja
- Reservefonds aanwezig
- Nee
- Onderhoudsplan
- Nee
- Opstalverzekering
- Ja
Foto's 53
Plattegronden 4
© 2001-2025 funda





















































