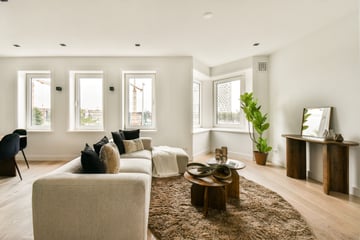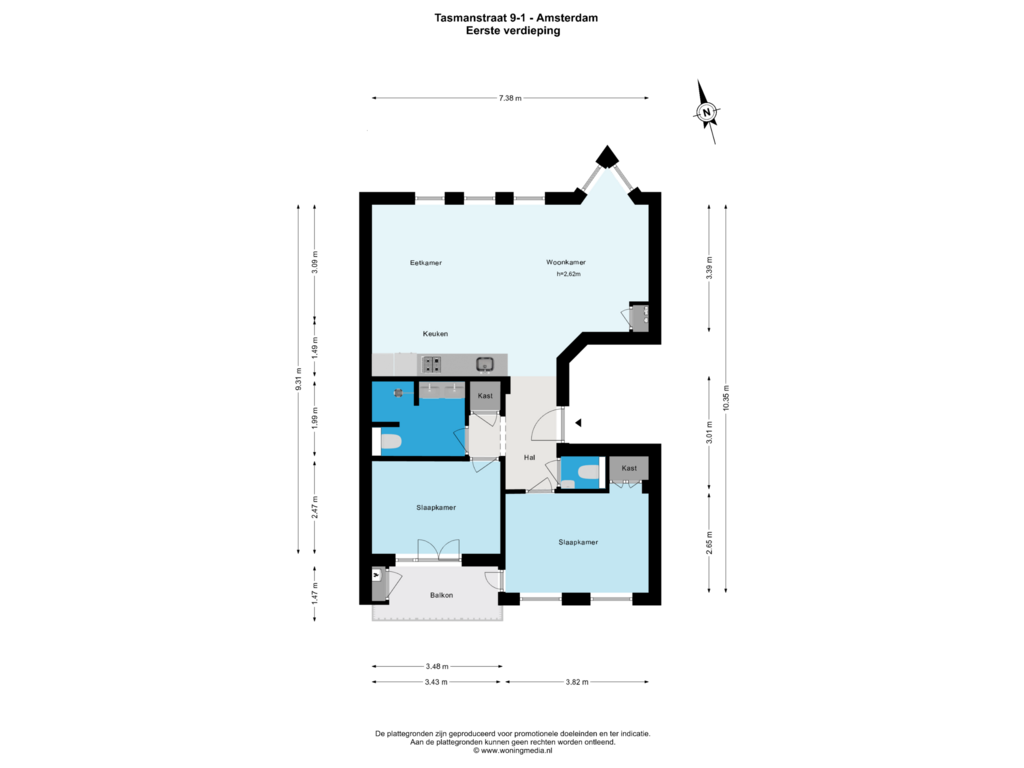
Omschrijving
*English text below*
Uiterst luxe en volledig gerenoveerd 3-kamer appartement van ca. 66m² met fantastisch vrij uitzicht op het iconische gebouw de Pontsteiger! Het appartement met energielabel A+ is bij de renovatie volledig geïsoleerd en voorzien van vloerverwarming. Het geheel is uitstekend ingedeeld en beschikt naast een mooie lichte woonkamer, een royale moderne keuken over twee ruime slaapkamers en een badkamer.
Het appartement is gelegen op EIGEN GROND in de Zeeheldenbuurt in de Amsterdamse Houthavens op steenworp afstand van het centrum van de stad, de gezellige Jordaan, 't IJ en het Westerpark!
Omgeving:
De woning is gelegen op de hoek van de Tasmanstraat / Houtmankade, om de hoek van het gezellige Zoutkeetsplein en op loopafstand van de Spaarndammerstraat, de Haarlemmerdijk en de Jordaan waar tal van leuke restaurants, winkels en koffietentjes zijn te vinden. Het Westerpark en Westergasterrein zijn binnen een paar minuten te bereiken en met de pont bent u snel op een van de vele hippe plekken in Amsterdam-Noord. Kortom een uitstekende locatie!
Bereikbaarheid:
Zeer goed bereikbaar met het openbaar vervoer, waarbij Station Amsterdam Centraal op circa 5 minuten fietsen van het appartement ligt. Tevens is het appartement gunstig gelegen ten opzichte van de Ring A-10, welke met de auto binnen enkele minuten te bereiken is.
Indeling:
Begane grond:
Gemeenschappelijk entree met trap naar het appartement op de eerste verdieping.
Eerste verdieping:
Via de entree geeft de hal toegang tot alle vertrekken. Aan de voorzijde, de ruime en lichte woonkamer met fantastisch vrij uitzicht. Aansluitend een rijk uitgeruste moderne open keuken met composiet werkblad en diverse inbouwapparatuur, te weten: een Bora 4-pits inductie kookplaat en een afwasmachine, koel-vriescombinatie en combioven van het merk Inventum en veel kastruimte. In het hart van de woning bevindt zich een separaat toilet met fontein, een uiterst moderne badkamer voorzien van inloopdouche, een tweede toilet en dubbele wastafel inclusief wastafelmeubel. Aan de achterzijde van de woning bevinden zich de twee slaapkamers van goed formaat, die allebei toegang geven tot het ruime op het zuiden gelegen balkon. Tevens is er een separate wasruimte aanwezig met voldoende ruimte voor een wasmachine en droger.
Door de gehele woning ligt een prachtige houten parketvloer voorzien van vloerverwarming en zijn in de plafonds inbouwspots geplaatst.
Bijzonderheden:
- Gelegen op EIGEN GROND!
- Energielabel A+;
- Gesplitst in 2024;
- Volledig voorzien van vloerverwarming;
- Volledig luxe en modern gerenoveerd in 2022;
- De VvE bestaat uit 5 appartementsrechten;
- VvE wordt opgestart en professioneel beheerd door Gebroeders Boendermaker B.V.;
- Servicekosten worden nader bepaald;
- Projectnotaris: Buma Algera Notariaat, B. Buma;
- De koopovereenkomst zal worden opgemaakt volgens het model van de Ring Amsterdam, waarin additioneel een niet-bewoners-, asbest- en ouderdomsclausule worden opgenomen;
- Oplevering in overleg, kan snel.
Toelichtingsclausule BBMI/NEN-2580:
De gebruiksoppervlakte is berekend conform de branche vastgestelde BBMI/NEN 2580- norm. De oppervlakte kan derhalve afwijken van vergelijkbare panden en/of oude referenties. Dit heeft vooral te maken met deze (nieuwe) rekenmethode. Koper verklaart voldoende te zijn geïnformeerd over de hiervoor bedoelde normering. Verkoper en diens makelaar doen hun uiterste best de juiste oppervlakte en inhoud te berekenen aan de hand van eigen metingen en dit zoveel mogelijk te ondersteunen door het plaatsen van plattegronden met maatvoering. Mocht de maatvoering onverhoopt niet (volledig) overeenkomstig de normering zijn vastgesteld, wordt dit door koper aanvaard. Koper is voldoende in de gelegenheid gesteld de maatvoering zelf te (laten) controleren. Verschillen in de opgegeven maat en grootte geven geen der partijen enig recht, zo ook niet op aanpassing van de koopsom. Verkoper en diens makelaar aanvaarden geen enkele aansprakelijkheid in deze.
----------------------------------------------------------------------------------------------------------
ENGLISH
Extremely luxurious and fully renovated 3-room apartment of approx. 66m² with fantastic unobstructed view of the iconic Pontsteiger building! The apartment with energy label A+ was fully insulated and equipped with underfloor heating during the renovation. The whole is excellently laid out and has a beautiful bright living room, a modern open kitchen, two spacious bedrooms and a bathroom.
The apartment is located on OWN GROUND in the Zeeheldenbuurt in the Amsterdam Houthavens, a stone's throw from the city center, the Jordaan, 't IJ and the Westerpark!
Location:
The apartment is located on the corner of the Tasmanstraat / Houtmankade, around the corner from the Zoutkeetsplein and within walking distance of the Spaarndammerstraat, the Haarlemmerdijk and the Jordaan where many nice restaurants, shops and coffee bars can be found. The Westerpark and Westergasterrein can be reached within a few minutes and with the ferry you can quickly reach one of the many trendy places in Amsterdam-Noord. In short, an excellent location!
Accessibility:
Very easily accessible by public transport, with Amsterdam Central Station approximately 5 minutes by bike from the apartment. The apartment is also conveniently located in relation to the Ring A-10, which can be reached by car within a few minutes.
Layout:
Ground floor:
Communal entrance with stairs to the apartment on the first floor.
First floor:
The hall gives access to all rooms. At the front, the spacious and bright living room with fantastic unobstructed views. Adjacent is a richly equipped modern open kitchen with composite worktop and various built-in appliances, namely: a Bora 4-burner induction hob and a dishwasher, fridge-freezer and combi oven from the Inventum brand and plenty of cupboard space. In the heart of the house there is a separate toilet with washbasin, an extremely modern bathroom with walk-in shower, a second toilet and double sink including washbasin furniture. At the rear of the apartment are the two good-sized bedrooms, both of which give access to the spacious south-facing balcony. There is also a separate laundry room with enough space for a washing machine and dryer.
The entire apartment has a beautiful wooden parquet floor with underfloor heating and recessed spotlights in the ceilings.
Special features:
- Located on OWN LAND!
- Energy label A+;
- Split in 2024;
- Fully equipped with underfloor heating;
- Completely luxurious and modern renovated in 2022;
- The VvE consists of 5 apartment rights;
- VvE is started and professionally managed by Gebroeders Boendermaker B.V.;
- Service costs will be determined later;
- Project notary: Buma Algera Notariaat, B. Buma;
- The purchase agreement will be drawn up according to the model of the Ring Amsterdam, in which a non-resident, asbestos and old age clause are additionally included;
- Delivery in consultation, can be done quickly.
Explanatory clause BBMI/NEN-2580:
The usable surface area has been calculated in accordance with the industry-established BBMI/NEN 2580 standard. The surface area may therefore deviate from comparable properties and/or old references. This is mainly due to this (new) calculation method. The buyer declares that he/she has been sufficiently informed about the aforementioned standard. The seller and his/her broker will do their utmost to calculate the correct surface area and volume based on their own measurements and to support this as much as possible by placing floor plans with dimensions. If the dimensions are unexpectedly not (fully) determined in accordance with the standard, this is accepted by the buyer. The buyer has been given sufficient opportunity to check the dimensions himself/herself (or have them checked). Differences in the specified size and dimensions do not give either party any right, including to adjust the purchase price. The seller and his/her broker accept no liability in this regard.
Kenmerken
Overdracht
- Vraagprijs
- € 600.000 kosten koper
- Vraagprijs per m²
- € 9.091
- Aangeboden sinds
- Status
- Verkocht onder voorbehoud
- Aanvaarding
- In overleg
Bouw
- Soort appartement
- Tussenverdieping (appartement)
- Soort bouw
- Bestaande bouw
- Bouwjaar
- 1927
Oppervlakten en inhoud
- Gebruiksoppervlakten
- Wonen
- 66 m²
- Gebouwgebonden buitenruimte
- 5 m²
- Inhoud
- 259 m³
Indeling
- Aantal kamers
- 3 kamers (2 slaapkamers)
- Aantal badkamers
- 1 badkamer en 1 apart toilet
- Badkamervoorzieningen
- Dubbele wastafel, inloopdouche, toilet, en wastafelmeubel
- Aantal woonlagen
- 1 woonlaag
- Gelegen op
- 2e woonlaag
- Voorzieningen
- Mechanische ventilatie
Energie
- Energielabel
- Isolatie
- Dubbel glas en HR-glas
- Verwarming
- Cv-ketel
- Warm water
- Cv-ketel
- Cv-ketel
- Intergas ( combiketel uit 2022, eigendom)
Kadastrale gegevens
- AMSTERDAM X 1571
- Kadastrale kaart
- Eigendomssituatie
- Volle eigendom
Buitenruimte
- Ligging
- In centrum en vrij uitzicht
- Balkon/dakterras
- Balkon aanwezig
Parkeergelegenheid
- Soort parkeergelegenheid
- Betaald parkeren en parkeervergunningen
VvE checklist
- Inschrijving KvK
- Ja
- Jaarlijkse vergadering
- Nee
- Periodieke bijdrage
- Nee
- Reservefonds aanwezig
- Nee
- Onderhoudsplan
- Nee
- Opstalverzekering
- Ja
Foto's 30
Plattegronden
© 2001-2025 funda






























