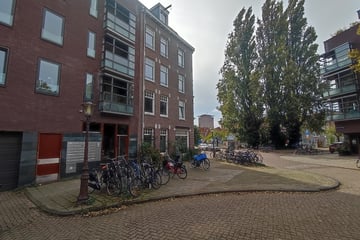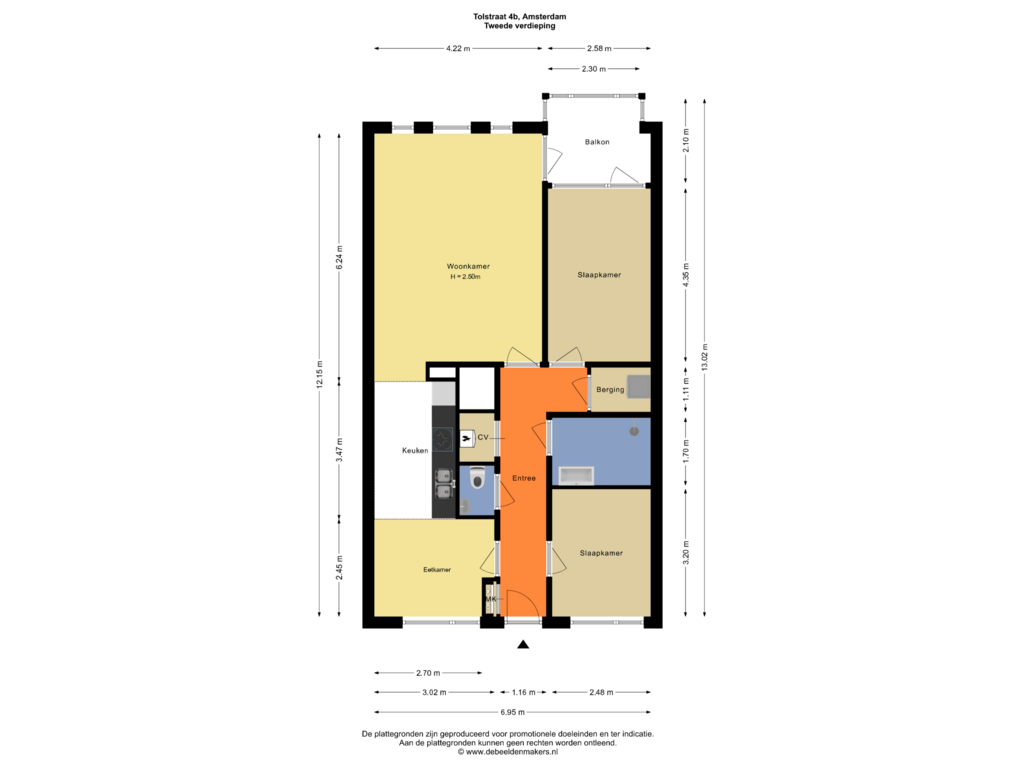
Omschrijving
Nieuw Amsterdams Huys te koop!
ENGLISH BELOW
Prachtig appartement in het hart van de levendige Pijp. Heel makkelijk een derde slaapkamer te creëren.
In een van de leukste buurten van Amsterdam, de Pijp, bevindt zich dit goed onderhouden en recent geverfde appartement op de tweede etage van een modern pand uit 2005. Met een woonoppervlakte van 80m² is dit appartement ideaal voor wie op zoek is naar een comfortabel en verzorgd thuis in een bruisende omgeving. De woning is via een lift bereikbaar en beschikt over een eigen berging voor je fiets op de begane grond. Daarnaast is er een optie om een eigen parkeerplaats te kopen in de parkeergarage onder het gebouw voor € 50.000,-.
Bij binnenkomst via de gezamenlijke entree op de begane grond, kom je met de trap of lift uit op de tweede etage. De hal biedt toegang tot alle ruimtes van de woning. De lichte woonkamer ligt aan de voorzijde en biedt direct toegang tot het balkon, waar je heerlijk kunt genieten van de avondzon dankzij de noordelijke oriëntatie. De nette halfopen keuken sluit aan op de woonkamer en is voorzien van alle benodigde apparatuur. Ook vanuit de keuken is het balkon toegankelijk.
De woning beschikt over twee ruime slaapkamers, waarvan een aan de voorzijde en een aan de achterzijde gelegen is. In de interne berging vind je aansluitingen voor een wasmachine en droger. De badkamer is voorzien van een douche en wastafel, en hoewel deze een aantal jaar oud is, is hij nog in prima staat. Daarnaast is er beneden in het gebouw een extra berging aanwezig voor opslag.
De ligging van dit appartement is perfect voor liefhebbers van een levendige omgeving. Op loopafstand vind je de gezellige Van Woustraat en het Van der Helstplein, waar je tal van leuke cafés, restaurants en winkels kunt ontdekken. Ook het Henrick de Keijserplein ligt om de hoek. Voor een rustige wandeling of een bezoek aan een speeltuin kun je terecht in de nabijgelegen parken.
Qua bereikbaarheid is de woning uitstekend gelegen. Tramlijnen, buslijnen en metrohaltes zijn op korte afstand te vinden, en met de auto ben je binnen enkele minuten op de ringweg A10 via Amstel. Parkeren kan middels een parkeervergunning, maar je hebt ook de optie om een eigen parkeerplaats te kopen voor € 50.000,-.
Het appartement maakt deel uit van een zeer actieve Vereniging van Eigenaren (VvE) die professioneel beheerd wordt. De VvE beschikt over een Meerjaren Onderhoudsplan (MJOP), waardoor het onderhoud van het pand goed geregeld is. De maandelijkse servicekosten bedragen € 110,- en de financiële situatie van de VvE is gezond.
Deze woning is gelegen op erfpacht grond. de canon is vooruit betaald tot 30-09-2053. Het energielabel van de woning is B, wat bijdraagt aan een energiezuinig en comfortabel woonklimaat. De CV-ketel is van 2015 en zorgt voor een efficiënte verwarming van het appartement. Binnenin is de woning in 2024 nog volledig geverfd, waardoor alles er fris en verzorgd uitziet. Overal in de woning is dubbel glas aanwezig.
Bijzonderheden:
- Woonoppervlakte conform NEN2580 meting
- Balkon op het noorden (ca. 5 m²)
- CV-ketel uit 2015
- Energielabel B
- Dubbel glas
- De VvE heeft een MJOP en de maandelijkse servicekosten zijn € 110,-
- Gelegen op erfpachtgrond, de canon is vooruitbetaald tot 30-09-2053
- Geheel geverfd in 2024
- Mogelijkheid tot het kopen van een parkeerplaats (€ 50.000,-)
- NEN 2580 meetrapport en niet-eigen bewoningsclausule van toepassing
- Oplevering in overleg
Maak snel een afspraak voor een bezichtiging en ontdek zelf de charme van deze woning in het bruisende hart van de Pijp.
Notaris:
De koper heeft de keuze voor een Amsterdamse notaris welke een koopakte zal opstellen conform Amsterdams Model.
Disclaimer: Deze informatie is door ons met de nodige zorgvuldigheid samengesteld. Onzerzijds wordt echter geen enkele aansprakelijkheid aanvaard voor enige onvolledigheid, onjuistheid of anderszins, dan wel de gevolgen daarvan. Alle opgegeven maten en oppervlakten zijn indicatief. Koper heeft zijn eigen onderzoek plicht naar alle zaken die voor hem of haar van belang zijn. Met betrekking tot deze woning is de makelaar adviseur van verkoper. Wij adviseren u een deskundige makelaar in te schakelen die u begeleidt bij het aankoopproces. Indien u specifieke wensen heeft omtrent de woning, adviseren wij u deze tijdig kenbaar te maken aan uw aankopend makelaar en hiernaar zelfstandig onderzoek te (laten) doen. Indien u geen deskundige vertegenwoordiger inschakelt, acht u zich volgens de wet deskundige genoeg om alle zaken die van belang zijn te kunnen overzien.
NENCLAUSULE
De gebruiksoppervlakte is berekend conform de branche vastgestelde NEN 2580-norm. De oppervlakte kan derhalve afwijken van vergelijkbare panden en/of oude referenties. Dit heeft vooral te maken met deze (nieuwe) rekenmethode. Koper verklaart voldoende te zijn geïnformeerd over de hiervoor bedoelde normering. Verkoper en diens makelaar doen hun uiterste best de juiste oppervlakte en inhoud te berekenen aan de hand van eigen metingen en dit zoveel mogelijk te ondersteunen door het plaatsen van plattegronden met maatvoering. Mocht de maatvoering onverhoopt niet (volledig) overeenkomstig de normering zijn vastgesteld, wordt dit door koper aanvaard. Koper is voldoende in de gelegenheid gesteld de maatvoering zelf te (laten) controleren. Verschillen in de opgegeven maat en grootte geven geen der partijen enig recht, zo ook niet op aanpassing van de koopsom. Verkoper en diens makelaar aanvaarden geen enkele aansprakelijkheid in deze.
ENGLISH ENGLISH
Beautiful Apartment in the Heart of the Vibrant Pijp. Very easy to create a third bedroom.
Located in one of Amsterdam’s most charming neighborhoods, the Pijp, this well-maintained and recently painted apartment is on the second floor of a modern building from 2005. With a living area of 80m², this apartment is ideal for anyone seeking a comfortable and well-kept home in a lively environment. The apartment is accessible via an elevator and comes with a private storage unit for your bicycle on the ground floor. Additionally, there is an option to purchase a private parking space in the garage under the building for €50,000.
Upon entering through the shared entrance on the ground floor, you can take either the stairs or the elevator to the second floor. The hallway provides access to all the rooms. The bright living room is situated at the front of the apartment and has direct access to the balcony, where you can enjoy the evening sun thanks to its northern orientation. The neat semi-open kitchen adjoins the living room and is equipped with all necessary appliances. The balcony is also accessible from the kitchen.
The apartment has two spacious bedrooms, one located at the front and one at the back. In the internal storage room, you will find connections for a washing machine and dryer. The bathroom is equipped with a shower and sink. While it is a few years old, it remains in excellent condition. Additionally, there is an extra storage room on the ground floor for further storage needs.
This apartment is perfectly located for those who love a vibrant environment. Within walking distance, you will find the lively Van Woustraat and Van der Helstplein, offering plenty of cafés, restaurants, and shops to explore. Henrick de Keijserplein is also just around the corner. For a quiet walk or a visit to a playground, the nearby parks provide the perfect escape.
In terms of accessibility, the apartment is well situated. Tram lines, bus lines, and metro stops are all nearby, and by car, you can reach the A10 ring road via Amstel in just a few minutes. Parking is available through a parking permit, but you also have the option to purchase a private parking space for €50,000.
The apartment is part of a very active Homeowners' Association (VvE), which is professionally managed. The VvE has a Multi-Year Maintenance Plan (MJOP), ensuring the building’s maintenance is well organized. The monthly service charges are €110, and the VvE's financial situation is healthy.
This property is located on leasehold land, with the ground lease paid in advance until 30-09-2053. The apartment has an energy label B, contributing to an energy-efficient and comfortable living environment. The central heating system, installed in 2015, ensures efficient heating throughout the apartment. Inside, the apartment was fully painted in 2024, giving it a fresh and well-maintained look. Double glazing is installed throughout the property.
Details:
- Living area measured according to NEN 2580 standards
- Thirth bedroom very easy to create
- North-facing balcony (approx. 5m²)
- Central heating system from 2015
- Energy label B
- Double glazing throughout
- The Homeowners' Association (VvE) has a Multi-Year Maintenance Plan (MJOP), and the monthly service charges are €110.
- Located on leasehold land, ground lease paid in advance until 30-09-2053
- Fully painted in 2024
- Option to purchase a parking space (€50,000)
- NEN 2580 measurement report and non-occupancy clause applicable
- Delivery in consultation
Schedule a viewing today and discover the charm of this home in the vibrant heart of the Pijp.
Notary:
The buyer may select an Amsterdam-based notary to draft the purchase agreement according to the Amsterdam Model.
Disclaimer:
This information has been compiled with the utmost care. However, no liability is accepted for any incompleteness, inaccuracy, or otherwise, nor for the consequences thereof. All specified dimensions and surfaces are indicative. The buyer has the responsibility to conduct their own investigation into all matters that are important to them. The real estate agent represents the seller in this property. We advise you to hire a professional agent to guide you through the purchasing process. If you have specific requirements regarding the property, we advise you to communicate them in a timely manner to your purchasing agent and to conduct independent research. If you do not hire a professional representative, you are deemed by law to be sufficiently knowledgeable to oversee all matters of importance.
NEN Clause:
The usable floor area is calculated according to the NEN 2580 standard established by the industry. The area may therefore differ from comparable properties and/or older references. This is primarily due to this (new) calculation method. The buyer declares that they have been sufficiently informed about this norm. The seller and their real estate agent make every effort to calculate the correct floor area and volume based on their own measurements and to support this as much as possible by providing floor plans with measurements. If, however, the measurements are not (fully) in accordance with the standard, the buyer accepts this. The buyer has been given sufficient opportunity to verify the measurements themselves. Differences in the specified dimensions and sizes do not give any party the right to adjust the purchase price. The seller and their real estate agent accept no liability in this regard.
Kenmerken
Overdracht
- Vraagprijs
- € 700.000 kosten koper
- Vraagprijs per m²
- € 8.750
- Aangeboden sinds
- Status
- Onder bod
- Aanvaarding
- In overleg
- Bijdrage VvE
- € 110,00 per maand
Bouw
- Soort appartement
- Bovenwoning (appartement)
- Soort bouw
- Bestaande bouw
- Bouwjaar
- 2005
Oppervlakten en inhoud
- Gebruiksoppervlakten
- Wonen
- 80 m²
- Gebouwgebonden buitenruimte
- 6 m²
- Externe bergruimte
- 5 m²
- Inhoud
- 302 m³
Indeling
- Aantal kamers
- 4 kamers (2 slaapkamers)
- Aantal woonlagen
- 1 woonlaag
- Gelegen op
- 2e woonlaag
- Voorzieningen
- Lift en TV kabel
Energie
- Energielabel
- Verwarming
- Cv-ketel
- Warm water
- Cv-ketel
- Cv-ketel
- Gas gestookt combiketel
Kadastrale gegevens
- AMSTERDAM V 10901
- Kadastrale kaart
- Eigendomssituatie
- Gemeentelijk eigendom belast met erfpacht
- Lasten
- Afgekocht tot 30-09-2053
Buitenruimte
- Ligging
- In woonwijk
- Balkon/dakterras
- Balkon aanwezig
Bergruimte
- Schuur/berging
- Inpandig
- Voorzieningen
- Elektra
Parkeergelegenheid
- Soort parkeergelegenheid
- Betaald parkeren en parkeervergunningen
VvE checklist
- Inschrijving KvK
- Ja
- Jaarlijkse vergadering
- Ja
- Periodieke bijdrage
- Ja (€ 110,00 per maand)
- Reservefonds aanwezig
- Ja
- Onderhoudsplan
- Ja
- Opstalverzekering
- Ja
Foto's 46
Plattegronden
© 2001-2024 funda














































