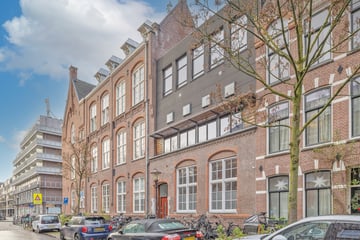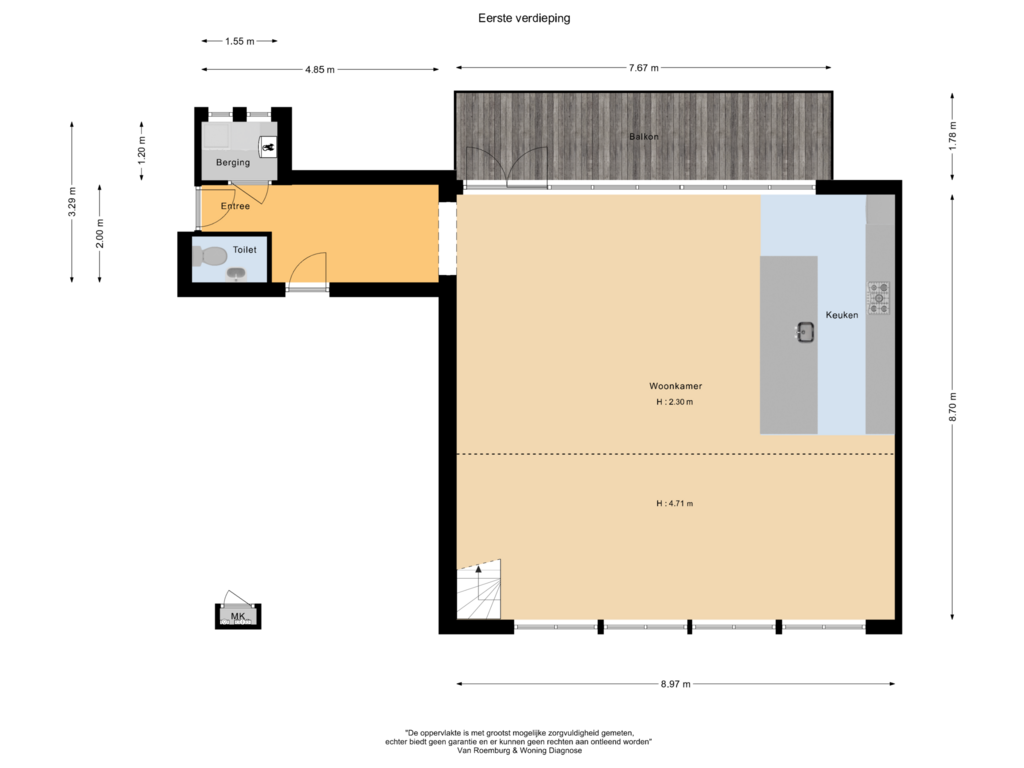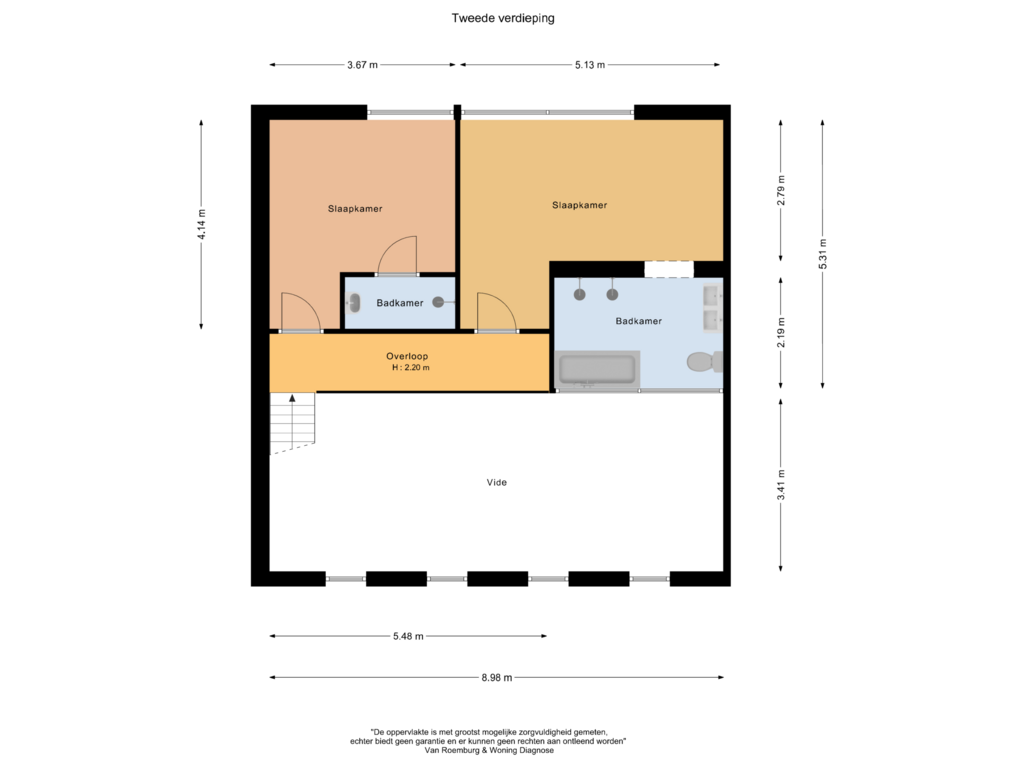
Tweede Oosterparkstraat 209-B1092 BK AmsterdamOosterparkbuurt-Zuidoost
€ 1.345.000 k.k.
Omschrijving
*** English translation below. ***
Uitpakken en wonen! Instapklaar luxueus appartement in één van de mooiste straten in de leukste buurt van Oost. Energielabel A en eigen grond!
Dit ruime appartement van 138m2 met twee slaapkamers, is gesitueerd in de oude “Sint Laurentiusschool”, een prachtig 19de-eeuws gebouw met veel authentieke details. De split level in het appartement heeft niet alleen een enorme WOW-factor, het biedt door de vele ramen aan de voor- en achterzijde ook een zee aan licht en ruimte.
Indeling:
Het kleinschalige complex van 4 luxe appartementen wordt actief en goed onderhouden. Dit zie je direct bij binnenkomst, een prachtige en goed onderhouden entree leidt je via de brede (school) trappen naar de eerste etage.
Het appartement biedt een uitnodigende entree, een toiletruimte en een technische ruimte waarin de cv-ketel, wasmachine en droger zijn geplaatst. Vanuit de entree kom je in de lichte en royale living met een open keuken, volledig uitgerust met moderne voorzieningen zoals een vaatwasser, gaskookplaat en een Quooker stijl kraan. De achterzijde van het appartement biedt toegang tot een royaal balkon over de hele breedte van de woonkamer.
Via de stijlvolle trap bereik je de bovenetage, waar zich twee ruime slaapkamers bevinden samen met twee afzonderlijke badkamers. De eerste badkamer beschikt over een inloopdouche en een wastafel. De tweede badkamer is luxueus ingericht met een dubbele douche, een ligbad, een dubbele wastafel en toilet.
Overig:
Het appartement is van alle gemakken voorzien, waaronder een prachtige houten vloer, dubbele beglazing en goede isolatie. Aan de voorzijde is het appartement voorzien van een recent geïnstalleerd automatisch bediend gordijn systeem. Het appartement is toekomst bestendig met energie label A en is gelegen op eigen grond.
Omgeving en bereikbaarheid:
De geliefde Oosterparkbuurt is een smeltkroes van cultuur, gezelligheid en groen met hippe cafés op loopafstand zoals Bar Bukowski, Louie Louie, Wijnbar Clos, De Biertuin en er zijn vele gezellige buurtwinkels en speciaalzaken. Amsterdam-Oost is op dit moment een ontdekkingsreis aan nieuwe, hippe winkels en eetgelegenheden. Boodschappen doe je in de vele buurtwinkels in de buurt zoals Eriks Delicatessen aan het Beukenplein, Marqt aan de Linnaeusstraat of op de Dappermarkt. Winkelen kan in het nabijgelegen winkelgebied Oostpoort met o.a. H&M, Hema, Douglas, etc. Bovendien is het centrum van Amsterdam binnen handbereik.
Voor de hardlopers of liefhebbers van groen; je kunt kiezen tussen het Oosterpark, Landschapspark Frankendael of het Flevopark. In de directe omgeving ligt ook het Wereldmuseum en de Plantagebuurt met Artis en de Hortus Botanicus.
De ligging van het appartement is zeer gunstig te noemen. Met de auto ben je binnen enkele minuten op de Ring A-10 en het openbaar vervoer is op loopafstand. Het Muiderpoortstation is op korte afstand gelegen, evenals het Amstelstation. Er zijn in de straat en de directe omgeving over het algemeen ruim voldoende parkeermogelijkheden.
Juridische omschrijving:
het appartementsrecht, rechtgevende op het uitsluitend gebruik van de woning gelegen op de eerste verdieping en op de tussenverdieping van het na te melden gebouw, plaatselijk bekend te 1092 BK Amsterdam Tweede Oosterparkstraat 209 B, kadastraal bekend gemeente Amsterdam sectie S, complexaanduiding 10060-A, appartementsindex 3, uitmakende het onverdeeld drie/zestiende (3/16de) aandeel in de gemeenschap bestaande uit een perceel grond met opstallen staande en gelegen een de Tweede Oosterparkstraat 209 te Amsterdam, ten tijde van de splitsing in appartementsrechten kadastraal bekend gemeente Amsterdam sectie S nummer 10059 groot drie are en drieënzestig centiare (03.63 are).
Vereniging van Eigenaars:
De Vereniging van Eigenaars bestaat uit 4 appartementsrechten en is ingeschreven in het register van de Kamer van Koophandel onder nummer 65212541.
De administratie van deze Vereniging is uit handen gegeven aan:
VvE-tje.nl B.V.
Jan Tademaweg 35b
2031 CT Haarlem
Telefoon: 023 576 68 58
E-mail:
De maandelijkse bijdrage aan de VvE is € 60,00. Per 3 december 2024 is er een reservefonds van circa € 4.250,00.
Bijzonderheden:
- De woning heeft een gebruiksoppervlakte van 138 m2
- Totaal 3 kamers
- Parketvloer m.u.v. de hal, toiletruimte en de badkamers
- Dubbel gls HR++ en energielabel A
- EIGEN GROND!
- Super ligging ten opzichte van winkels, HORECA en groenvoorzieningen
- Royaal terras op het noorden
Foto's, video & socials:
"Het is niet toegestaan om zonder toestemming van de eigenaar en/of Kinneging & Heijer Makelaardij o/z B.V., gebaseerd op de privacywetgeving, om foto's en/of video-opnamen te maken in het appartement ten tijde van de bezichtiging. Kinneging & Heijer Makelaardij o/z B.V. heeft voor u zoveel mogelijk beelden laten maken om een goede indruk van het appartement te verkrijgen. Tevens is het niet toegestaan om (buiten)beelden van het appartement te delen via Social media behoudens de gangbare deelfuncties van Funda”.
?
Unpack and Move In! Luxurious turnkey apartment in one of the most beautiful streets in the liveliest neighborhood of Oost. Energy label A and freehold property!
This spacious 138m² apartment with two bedrooms is located in the former "Sint Laurentius School," a stunning 19th-century building full of authentic details. The split-level design not only provides a spectacular WOW factor but also floods the apartment with natural light and space thanks to its many windows at both the front and rear.
Layout:
The small-scale complex consists of 4 high-end apartments and is actively and well-maintained, evident from the moment you step inside. A beautiful and well-kept entrance leads you up the wide (school-style) staircase to the first floor.
The apartment welcomes you with an inviting entrance hall, a separate toilet, and a utility room housing the central heating system, washing machine, and dryer. From the hall, you enter the bright and spacious living area with an open kitchen, fully equipped with modern appliances, including a dishwasher, gas hob, and a Quooker style tap. At the rear of the apartment, you’ll find access to a generous balcony spanning the entire width of the living room.
A stylish staircase takes you to the upper floor, where two spacious bedrooms and two separate bathrooms are located. The first bathroom features a walk-in shower and sink. The second bathroom is luxuriously appointed with a double shower, bathtub, double sink, and toilet.
Additional Features:
The apartment is fully equipped with modern conveniences, including a beautiful wooden floor, double glazing, and excellent insulation. The front of the apartment features a recently installed automated curtain system. With energy label A and situated on freehold land, this apartment is future-proof and ready to move in!
Surroundings and accessibility:
The beloved Oosterpark neighborhood is a melting pot of culture, charm, and greenery, with trendy cafés such as Bar Bukowski, Louie Louie, Wijnbar Clos, and De Biertuin all within walking distance. The area boasts numerous cozy local shops and specialty stores. Amsterdam East is currently a hotspot for discovering new, trendy shops and dining venues. For groceries, you can visit various nearby stores like Erik’s Delicatessen on Beukenplein, Marqt on Linnaeusstraat, or the lively Dappermarkt. Shopping enthusiasts can head to the nearby Oostpoort shopping area, which features stores like H&M, Hema, and Douglas. Additionally, the city center of Amsterdam is within easy reach.
For runners or lovers of green spaces, there’s a choice of the Oosterpark, Frankendael Landscape Park, or Flevopark. The immediate vicinity also features attractions such as the World Museum and the Plantage neighborhood, home to Artis Zoo and the Hortus Botanicus.
The location of the apartment is highly convenient. By car, you can reach the A-10 Ring Road within minutes, and public transport is within walking distance. Muiderpoort Station is nearby, as well as Amstel Station. Parking options are generally ample in the street and surrounding area.
Legal description:
The apartment right, entitling to the exclusive use of the house located on the first floor and on the mezzanine floor of the building to be reported, locally known at 1092 BK Amsterdam Tweede Oosterparkstraat 209 B, known at the Land Registry's office as municipality of Amsterdam section S, complex designation 10060-A, apartment index 3, comprising the undivided three/sixteenth (3/16th) share in the community consisting of a plot of land with buildings standing and located on the 2de Oosterparkstraat 209 in Amsterdam, at the time of the division into apartment rights known at the Land Registry's office as municipality of Amsterdam section S number 10059 large three ares and sixty-three centiares (03.63 ares).
Owners Association:
The Owners' Association consists of 4 apartment rights and is registered in the register of the Chamber of Commerce under number 65212541.
The administration of this Association has been handed over to:
VvE-tje.nl B.V.
Jan Tademaweg 35b
2031 CT Haarlem
Phone: 023 576 68 58
E-mail:
The monthly contribution to the VvE is € 60,00. As of December 3, 2024, there is a reserve fund of approximately € 4.250,00.
Details:
- The apartment has a usable area of 138 m2
- Total 3 rooms
- Parquet floor with the exception of the hall, toilet room and bathrooms
- Double gls HR++ and energy label A
- OWN GROUND!
- Super location in relation to shops, the dappermarkt and HORECA
- Spacious north-facing terrace
Photos's, videos & socials:
"It is not permitted to take photos and/or video recordings in the apartment at the time of the viewing without the permission of the owner and/or Kinneging & Heijer Makelaardij o/z B.V., based on privacy legislation. Kinneging & Heijer Makelaardij o/z B.V. has had as many images as possible made for you to get a good impression of the apartment. It is also not allowed to share (outdoor) images of the apartment via Social media, except for the usual sharing functions of Funda".
Kenmerken
Overdracht
- Vraagprijs
- € 1.345.000 kosten koper
- Vraagprijs per m²
- € 9.746
- Servicekosten
- € 60 per maand
- Aangeboden sinds
- Status
- Beschikbaar
- Aanvaarding
- In overleg
- Bijdrage VvE
- € 60,00 per maand
Bouw
- Soort appartement
- Bovenwoning (appartement)
- Soort bouw
- Bestaande bouw
- Bouwjaar
- 1892
Oppervlakten en inhoud
- Gebruiksoppervlakten
- Wonen
- 138 m²
- Gebouwgebonden buitenruimte
- 14 m²
- Inhoud
- 380 m³
Indeling
- Aantal kamers
- 3 kamers (2 slaapkamers)
- Aantal badkamers
- 2 badkamers en 1 apart toilet
- Badkamervoorzieningen
- Dubbele wastafel, inloopdouche, ligbad, toilet, douche, en wastafel
- Aantal woonlagen
- 2 woonlagen
- Gelegen op
- 2e woonlaag
- Voorzieningen
- Glasvezelkabel, mechanische ventilatie, en schuifpui
Energie
- Energielabel
- Isolatie
- Dubbel glas
- Verwarming
- Cv-ketel
- Warm water
- Cv-ketel
- Cv-ketel
- Gas gestookt combiketel uit 2016, eigendom
Kadastrale gegevens
- AMSTERDAM S 10060
- Kadastrale kaart
- Eigendomssituatie
- Volle eigendom
Buitenruimte
- Ligging
- Aan rustige weg en in woonwijk
- Balkon/dakterras
- Balkon aanwezig
Parkeergelegenheid
- Soort parkeergelegenheid
- Betaald parkeren en openbaar parkeren
VvE checklist
- Inschrijving KvK
- Ja
- Jaarlijkse vergadering
- Ja
- Periodieke bijdrage
- Ja (€ 60,00 per maand)
- Reservefonds aanwezig
- Ja
- Onderhoudsplan
- Ja
- Opstalverzekering
- Ja
Foto's 41
Plattegronden 2
© 2001-2025 funda










































