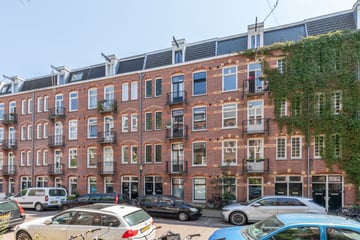
Omschrijving
** English text below **
EIGEN GROND – ZONNIG BALKON OP HET ZUIDOOSTEN
Een modern en sfeervol appartement, met een praktische indeling en een zonnig balkon op het zuidoosten. Geheel voorzien van een laminaatvloer, strak afgewerkte wanden, keuken met inbouwapparatuur en zeeën van licht.
Het appartement is gelegen op een toplocatie, tussen de Van Hallstraat en de Haarlemmerweg, midden in de Staatsliedenbuurt van Amsterdam West. Op loopafstand van het Westerpark (Westergas), de Jordaan en vele restaurants, markten en speciaalzaken. Op slechts 10 minuten fietsen van Station Amsterdam Centraal!
De indeling is als volgt:
Entree met een trap naar de tweede verdieping. Je komt het appartement binnen via een eigen entree met daar een hal en de toegang tot alle vertrekken.
De lichte, sfeervolle en royale woonkamer, is afgewerkt met een neutrale laminaatvloer. De woonkamer kenmerkt zich door de prettige lichtinval en de netjes afgewerkte wanden. Vanuit de woonkamer bereik je de eerste slaapkamer. Het gaat om een vierkante, praktisch ingedeelde slaapkamer en met een openslaande deur naar het balkon. Via de hal bereik je de wasruimte, badkamer, keuken en de tweede slaapkamer.
De moderne keuken is in een rechte opstelling en is voorzien van de volgende inbouwapparatuur; 4-pits gaskookplaat, afzuigkap en een koelkast. Tegenover de keuken bevindt zich het eetgedeelte. Verder is er nog een tweede toegangsdeur aanwezig naar het balkon. De tweede slaapkamer is compact van formaat, beschikt over een raam en is momenteel in gebruik als inloopkast.
De badkamer is netjes tot aan het plafond betegeld en is uitgerust met vloerverwarming, een inloopdouche, een wastafelmeubel en een toilet. In een aparte kast naast de badkamer tref je de aansluiting aan voor de wasmachine.
Kortom: een sfeervol en licht appartement met een praktische indeling en gelegen op een top locatie in West.
Bijzonderheden:
- Eigen grond
- Bouwjaar: 1911
- Woonoppervlakte: ca. 43 m2 (meetrapport is aanwezig)
- Zonnig balkon op het zuidoosten (ca. 4 m2)
- Top locatie; om de hoek van het Westerpark, de Jordaan en op slechts 10 minuten fietsen van Station Amsterdam Centraal
- Sfeervol, licht en netjes afgewerkt
- Gelegen op de 2e verdieping
- Verwarming via een gashaard en warm water via een geiser
- Actieve en gezonde VVE, het bedrag aan servicekosten is € 87,50 per maand
- Oplevering: in overleg
FREEHOLD LAND – SUNNY BALCONY FACING THE SOUTHEAST
A modern and attractive apartment, with a practical layout and a sunny balcony facing the southeast. Fully equipped with a laminate floor, neatly finished walls, kitchen with built-in appliances and lots of light.
The apartment is located in between Van Hallstraat and Haarlemmerweg, in the mid of the Staatsliedenbuurt of Amsterdam West. Within a walking distance of the Westerpark (Westergas), the Jordaan district and many restaurants, markets and specialty shops. Just 10 minutes by bike to Amsterdam Central Station!
The layout:
Entrance with a staircase to the second floor. You can enter the apartment through a private entrance with a hall and access to all rooms.
The lightfull, attractive and spacious living room is finished with a neutral laminate floor covering. The living room is characterized by the pleasant light and neatly finished walls. From the living room you reach the first bedroom. It is a square, practically laid out bedroom with a patio door to the balcony. Through the hall you reach the laundry room, bathroom, kitchen and the second bedroom.
The modern kitchen has a straight layout and is equipped with the following built-in appliances; 4-gas burner hob, extractor hood and a refrigerator. Opposite the kitchen is the dining area. There is also a second access door to the balcony. The second bedroom is compact in size, has a window and is currently used as a walk-in closet.
The bathroom is neatly tiled up to the ceiling and is equipped with underfloor heating, a walk-in shower, a washbasin and a toilet. In a separate cupboard next to the bathroom you will find the connection for the washing machine.
In short: an attractive and lightfull apartment with a practical layout and located in a top location in a lovely neighbourhood in the West.
Particulars:
- The apartment is located on freehold land
- Year of construction: 1911
- Living area: approx. 43 m2 (measurement report is available)
- Balcony is facing the southeast (approx. 4 m2)
- Lovely location; on a walking distance from the Westerpark, the Jordaan district and just a 10 minute bike ride to Amsterdam Central Station
- Atmospheric, light and neatly finished
- Located on the 2nd floor
- Heating via a gas fireplace and hot water via a geyser
- Active and healthy VVE, the amount of service costs is € 87.50 per month
- Delivery in consultation
Kenmerken
Overdracht
- Laatste vraagprijs
- € 370.000 kosten koper
- Vraagprijs per m²
- € 8.605
- Status
- Verkocht
Bouw
- Soort appartement
- Bovenwoning (appartement)
- Soort bouw
- Bestaande bouw
- Bouwjaar
- 1911
- Specifiek
- Gestoffeerd
- Soort dak
- Plat dak bedekt met bitumineuze dakbedekking
Oppervlakten en inhoud
- Gebruiksoppervlakten
- Wonen
- 43 m²
- Gebouwgebonden buitenruimte
- 4 m²
- Inhoud
- 142 m³
Indeling
- Aantal kamers
- 3 kamers (2 slaapkamers)
- Aantal badkamers
- 1 badkamer
- Badkamervoorzieningen
- Douche, toilet, en wastafelmeubel
- Aantal woonlagen
- 1 woonlaag
- Gelegen op
- 2e woonlaag
- Voorzieningen
- TV kabel
Energie
- Energielabel
- Niet beschikbaar
- Isolatie
- Dubbel glas
- Verwarming
- Gashaard
- Warm water
- Gasboiler
Kadastrale gegevens
- AMSTERDAM Y 1919
- Kadastrale kaart
- Eigendomssituatie
- Volle eigendom
Buitenruimte
- Ligging
- In woonwijk
- Balkon/dakterras
- Balkon aanwezig
Parkeergelegenheid
- Soort parkeergelegenheid
- Openbaar parkeren en parkeervergunningen
VvE checklist
- Inschrijving KvK
- Ja
- Jaarlijkse vergadering
- Ja
- Periodieke bijdrage
- Ja
- Reservefonds aanwezig
- Ja
- Onderhoudsplan
- Ja
- Opstalverzekering
- Ja
Foto's 35
© 2001-2025 funda


































