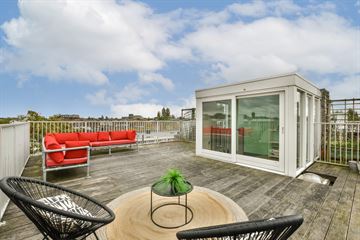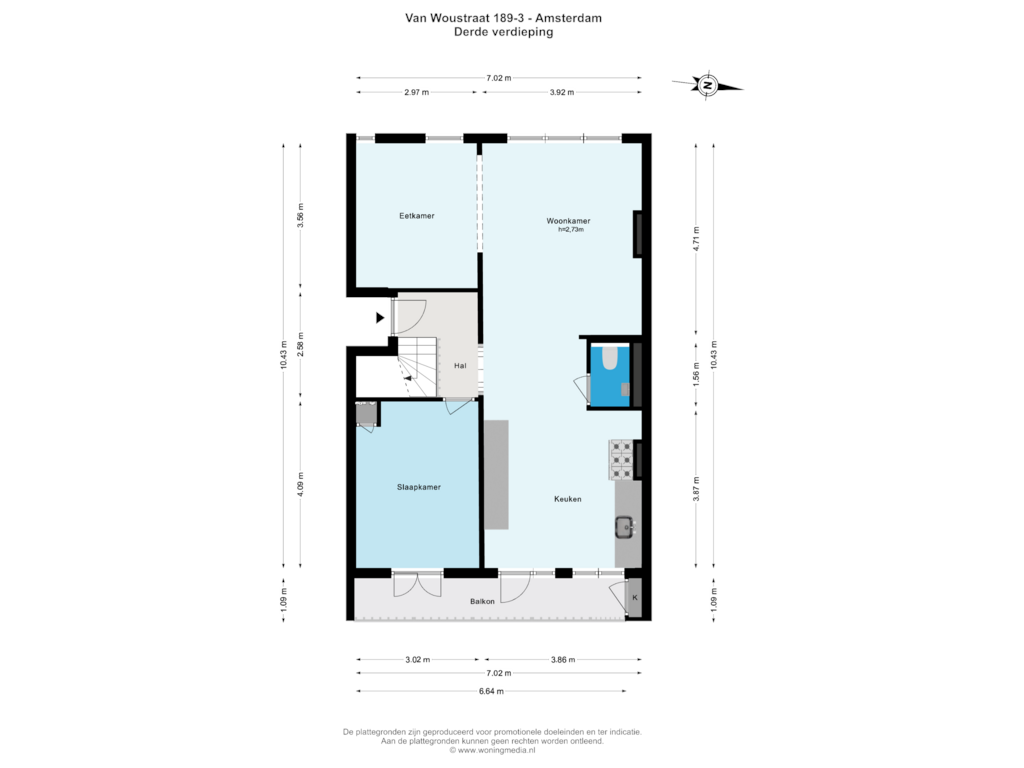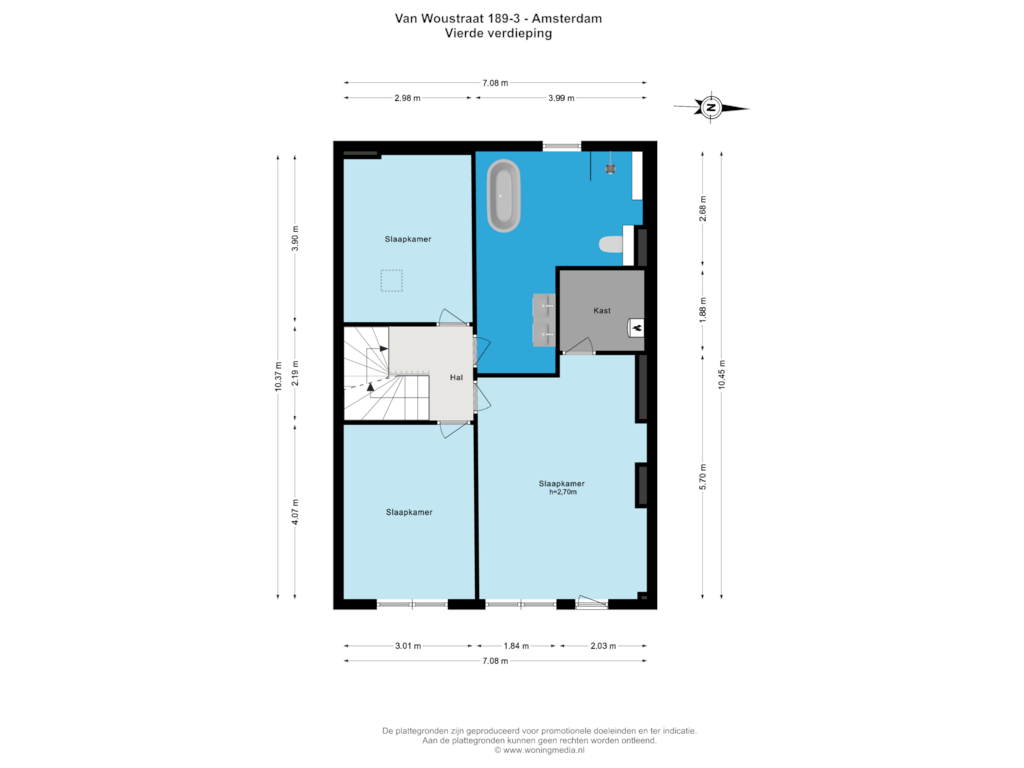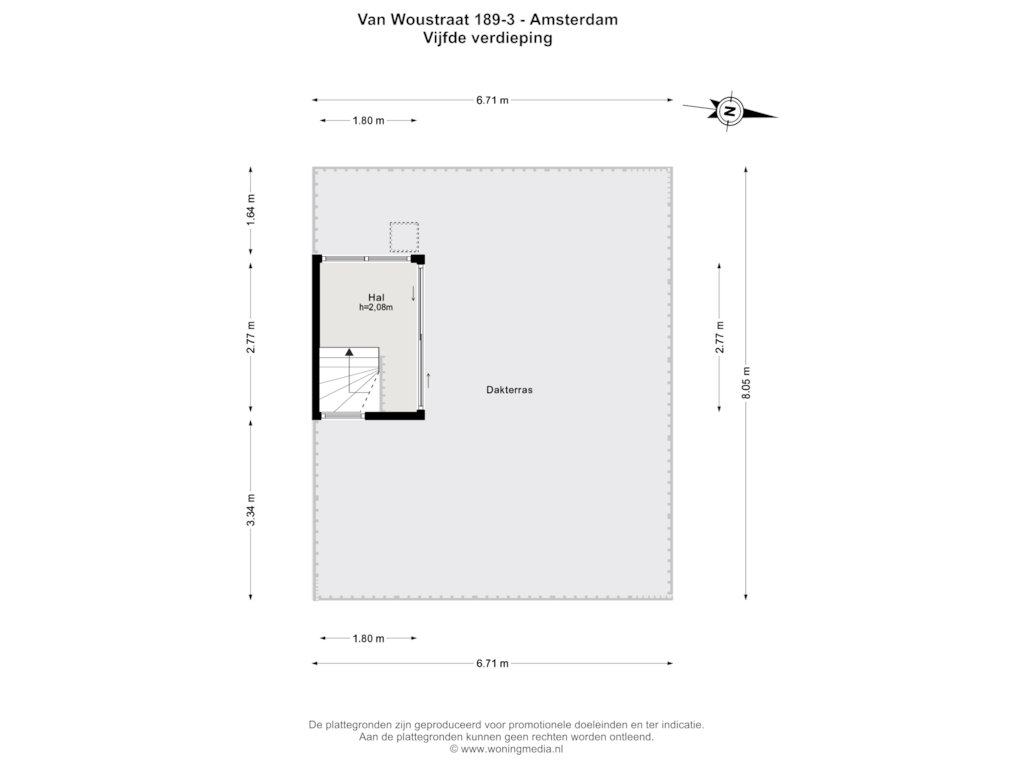
Van Woustraat 189-31074 AM AmsterdamDiamantbuurt
€ 925.000 k.k.
Omschrijving
Een breed en ruim opgezet dubbel bovenhuis van ca. 146 m² met riant dakterras, balkon en een viertal slaapkamers gelegen in een van de meest bruisende stukjes van Amsterdam, de Pijp.
Dit appartement is verdeeld over de derde en vierde verdieping van een karakteristiek pand in de stijl van de Amsterdamse School met alle voorzieningen binnen handbereik.
Omgeving:
Het pand is gelegen aan de Van Woustraat, midden in de gezellige Pijp met vele uitgaansgelegenheden, restaurantjes en natuurlijk de Albert Cuyp, de bekendste markt van Amsterdam in de directe omgeving. Het Sarpathipark bijvoorbeeld is zomers een heerlijke plek om te genieten van het mooie weer en voor iets meer rust is er het nabij gelegen Beatrixpark.
De woning is gunstig gesitueerd ten opzichte van diverse uitvalswegen; binnen 5 minuten zijn de A1, A2 en A10 te bereiken. Daarnaast is er een ruime keus aan openbaar vervoer waaronder de Noord/Zuidlijn ( Halte de Pijp) en tramlijn 3 en 4.
Indeling:
Gemeenschappelijke trappenhuis met entree van de woning op de derde verdieping. Bij binnenkomst in de hal is er toegang tot woonkamer en de eerste slaapkamer. Aan de achterzijde van de woning is de ruime open keuken met toegang naar het balkon en de slaapkamer. Aan de voorzijde is het woon -en eetgedeelte. Door de hoge plafonds voelt het extra licht en ruimtelijk aan. Daarnaast is er nog een separaat toilet op deze verdieping;
Via de interne trap bereikt u de vierde verdieping; De overloop geeft toegang naar drie royale slaapkamers en een ruime badkamer. Deze is voorzien van ligbad, inloopdouche, toilet en een dubbele wastafelmeubel. Aan de hoofdslaapkamer grenst een praktische wasruimte met een opstelling voor de wasmachine/droger. De vaste trap leidt naar de dakopbouw. Hier heeft u extra opbergruimte en de schuifpui biedt u toegang tot het royale en zonnige dakterras van bijna 50m2 van waar u een schitterend uitzicht heeft over de hele stad.
Bijzonderheden:
• De woning is direct beschikbaar;
• De erfpacht is afgekocht tot en met 31 december 2070;
• Dubbele beglazing door de gehele woning;
• Vier slaapkamers;
• Ruim dakterras van 48m2;
• 146m2 Woonoppervlakte (NEN 2580)
• Hoge plafonds;
• WOZ waarde: 906.000,-
• Kleinschalige Vve, professioneel beheerd en meerjarenonderhoudsplan;
• Ouderdoms- en asbest-clausule van toepassing.
A wide and spacious double upper house of approx. 146 m² with a large roof terrace, balcony and four bedrooms located in one of the most vibrant parts of Amsterdam, the Pijp.
This apartment is divided over the third and fourth floors of a characteristic building in the style of the Amsterdamse School with all amenities within easy reach.
Surroundings:
The building is located on the Van Woustraat, in the middle of the cozy Pijp with many entertainment venues, restaurants and of course the Albert Cuyp, the most famous market in Amsterdam in the immediate vicinity. The Sarpathipark, for example, is a wonderful place to enjoy the beautiful weather in the summer and for a little more peace and quiet there is the nearby Beatrixpark.
The house is conveniently located in relation to various arterial roads; the A1, A2 and A10 can be reached within 5 minutes. In addition, there is a wide choice of public transport including the North / South line (Halte de Pijp) and tram lines 3 and 4.
Layout:
Communal staircase with entrance to the house on the third floor. Upon entering the hall, there is access to the living room and the first bedroom. At the rear of the house is the spacious open kitchen with access to the balcony and the bedroom. At the front is the living and dining area. The high ceilings make it feel extra light and spacious. There is also a separate toilet on this floor;
Via the internal staircase you reach the fourth floor; The landing gives access to three spacious bedrooms and a spacious bathroom. This is equipped with a bath, walk-in shower, toilet and a double washbasin. Adjacent to the master bedroom is a practical laundry room with a connextion for the washing machine/dryer.
The fixed staircase leads to the roofextension. Here you have extra storage space and the sliding door gives you access to the spacious and sunny roof terrace of almost 50m2 from where you have a beautiful view over the entire city.
Special features:
• The house is immediately available;
• The leasehold has been bought off until December 31, 2070;
• Double glazing throughout the house;
• Four bedrooms;
• Spacious roof terrace of 48m2;
• 146m2 Living area (NEN 2580)
• High ceilings;
• WOZ value: 906,000,-
• Small-scale Vve, professionally managed and multi-year maintenance plan.
• Old age and asbestos clause applicable.
Kenmerken
Overdracht
- Vraagprijs
- € 925.000 kosten koper
- Vraagprijs per m²
- € 6.336
- Aangeboden sinds
- Status
- Beschikbaar
- Aanvaarding
- In overleg
- Bijdrage VvE
- € 173,00 per maand
Bouw
- Soort appartement
- Bovenwoning (appartement)
- Soort bouw
- Bestaande bouw
- Bouwjaar
- 1921
- Specifiek
- Beschermd stads- of dorpsgezicht
- Soort dak
- Plat dak bedekt met bitumineuze dakbedekking
Oppervlakten en inhoud
- Gebruiksoppervlakten
- Wonen
- 146 m²
- Gebouwgebonden buitenruimte
- 55 m²
- Inhoud
- 496 m³
Indeling
- Aantal kamers
- 5 kamers (4 slaapkamers)
- Aantal badkamers
- 1 badkamer
- Badkamervoorzieningen
- Dubbele wastafel, inloopdouche, ligbad, en toilet
- Aantal woonlagen
- 2 woonlagen
- Gelegen op
- 4e woonlaag
- Voorzieningen
- Mechanische ventilatie en TV kabel
Energie
- Energielabel
- Isolatie
- Dubbel glas
- Verwarming
- Cv-ketel
- Warm water
- Cv-ketel
- Cv-ketel
- Intergas (gas gestookt combiketel uit 2024, huur)
Kadastrale gegevens
- AMSTERDAM V 10207
- Kadastrale kaart
- Eigendomssituatie
- Gemeentelijke erfpacht
- Lasten
- Afgekocht tot 31-12-2070
Buitenruimte
- Ligging
- In centrum en in woonwijk
- Balkon/dakterras
- Dakterras aanwezig en balkon aanwezig
Parkeergelegenheid
- Soort parkeergelegenheid
- Betaald parkeren en parkeervergunningen
VvE checklist
- Inschrijving KvK
- Ja
- Jaarlijkse vergadering
- Ja
- Periodieke bijdrage
- Ja (€ 173,00 per maand)
- Reservefonds aanwezig
- Ja
- Onderhoudsplan
- Ja
- Opstalverzekering
- Ja
Foto's 33
Plattegronden 3
© 2001-2024 funda



































