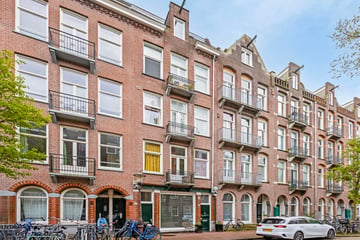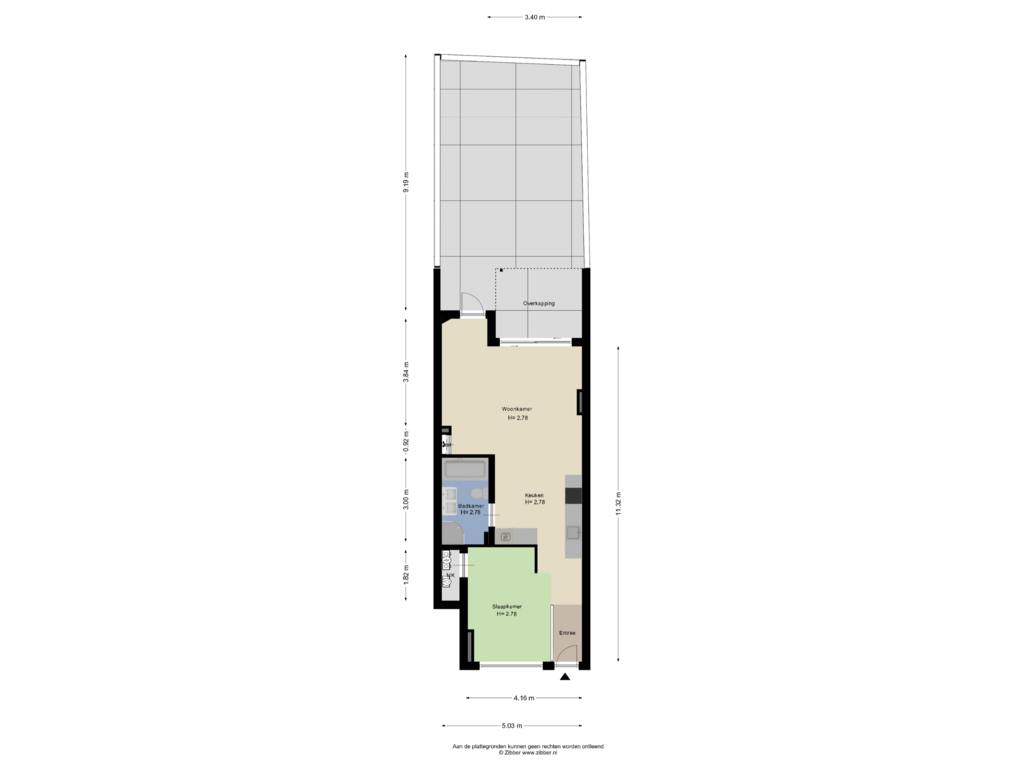
Omschrijving
Stoer appartement op de begane grond van 57 m² met open indeling, hoog plafond, luxe woonkeuken en luxe sanitair en ruime, fraai aangelegde, zonnige tuin met een terras aan de living. Op een fantastische locatie in Amsterdam Oost met alles wat de stad zo leuk maakt binnen handbereik.
*** SEE ENGLISH TEXT BELOW ***
De omgeving
De woning is gesitueerd op een leuke centrale plek in Amsterdam Oost. Je kunt hier je auto altijd makkelijk parkeren voor de deur met een parkeervergunning. Het is fantastisch wonen op deze rustige locatie nabij alles wat Amsterdam zo leuk maakt. Diverse restaurants, cafés en winkels waar mensen uit alle delen van Amsterdam naartoe komen zoals de gezellige Dappermarkt, het fraaie Oosterpark, Populaire horeca en uitgaansgelegenheden, zoals Loetje Oost, Bar Bukowski, Bar Louie Louie, Smokin’ Barrels, Rotisserie East en Hesp liggen op loopafstand. Voor recreatie kun je terecht in het Oosterpark en Park Frankendael.
De bereikbaarheid met de auto en openbaar vervoer is uitstekend, binnen een paar minuten bent je op de Ring A-10. Amsterdam Centraal Station is net als het Muiderpoortstation vlakbij.
De dagelijkse boodschappen doet u in het nieuwe winkelcentrum Oostpoort, op de Dappermarkt, de Linnaeusstraat of de Eerste Oosterparkstraat.
Indeling
Begane grond: Eigen entree, voorportaal, op de begane grond direct toegang tot de slaapkamer met een op maat gemaakte kledingkast, ruime berging onder de trap met wasmachine. De half open keuken, voorzien van diverse inbouwapparatuur, is gelegen tussen de slaapkamer en de living. Aangrenzend aan de keuken ligt de moderne badkamer welke beschikt over een ligbad, een inloopdouche, een dubbele wastafel en een toilet.
Aan de tuinzijde van het appartement ligt de ruime living met toegang tot de heerlijke tuin met een terras aan de living. De living is ruim en biedt ruimte voor een grote eettafel en beschikt over een fraaie schouw, de heel woning heeft een stoere houten vloer en prachtige ornamentenplafonds.
De kers op de taart! Wonen midden in alles wat de stad leuk maakt en toch een fantastisch buiten! Je hebt de beschikking over een ruime zonnige achtertuin met een terras aan de living. Het overdekte terras is een heerlijke plek, hier kun je in het voor-/ en het najaar goed vertoeven.
Bijzonderheden:
- Woonoppervlakte circa 57 m²
- Bouwjaar 1905
- Gelegen op eigen grond
- Energielabel D
- Servicekosten 100 euro per maand
- Zonnige tuin
- Hoge plafonds
- Fantastische locatie
- Oplevering in overleg, kan snel
De op deze website getoonde vrijblijvende informatie is door ons (met zorg) samengesteld op basis van gegevens van de verkoper (en/of derden). Wij staan niet in voor de juistheid of volledigheid daarvan. Wij adviseren u en/of uw makelaar om contact met ons op te nemen bij interesse in een van onze woningen. Wij zijn niet verantwoordelijk voor de inhoud van de websites waarnaar verwezen wordt.
------------------------------------------------------------------------------------------------------------------------------------------------------
Tough ground floor apartment of 57 m² with open layout, high ceilings, luxury kitchen and luxury bathroom and spacious, beautifully landscaped, sunny garden with a terrace to the living room. In a fantastic location in Amsterdam East with everything that makes the city so nice within reach.
The area
The house is situated in a nice central location in Amsterdam East. You can always park your car in front of the house with a parking permit. It's great to live in this quiet location near everything that makes Amsterdam so fun. Several restaurants, cafes and stores where people from all parts of Amsterdam come to like the cozy Dapper Market, the beautiful Oosterpark, Popular restaurants and nightlife, such as Loetje Oost, Bar Bukowski, Bar Louie Louie, Smokin' Barrels, Rotisserie East and Hesp are within walking distance. For recreation you can go to the Oosterpark and Park Frankendael.
The accessibility by car and public transportation is excellent, within a few minutes you are on the Ring A-10. Amsterdam Central Station is just as close as the Muiderpoort station.
Daily shopping can be done in the new shopping center Oostpoort, on the Dapper Market, the Linnaeusstraat or the Eerste Oosterparkstraat.
Layout
First floor: Private entrance, front porch, on the first floor directly to the bedroom with a custom-made closet, spacious storage room under the stairs with a washing machine. The half open kitchen, equipped with various appliances, is located between the bedroom and the living room. Adjacent to the kitchen is the modern bathroom which has a bathtub, a walk-in shower, a double sink and a toilet.
On the garden side of the apartment is the spacious living room with access to the lovely garden with a terrace at the living room. The living room is spacious and offers space for a large dining table and features a beautiful fireplace, the whole house has a sturdy wooden floor and beautiful ornamental ceilings.
The icing on the cake! Living in the middle of everything that makes the city fun and yet a fantastic outdoors! You have access to a spacious sunny backyard with a terrace at the living room. The covered terrace is a wonderful place, here you can stay in the spring / and autumn.
Details:
- Living area approximately 57 m²
- Built in 1905
- Located on private land
- Energy label D
- Service costs 100 euros per month
- Sunny garden
- High ceilings
- Fantastic location
- Delivery in consultation, can be done quickly
The non-binding information on this website is composed by us (with care) based on information from the seller (and/or third parties). We are not responsible for the accuracy or completeness. We advise you and/or your broker to contact us if you are interested in one of our homes. We are not responsible for the content of the websites referred to.
Kenmerken
Overdracht
- Vraagprijs
- € 495.000 kosten koper
- Vraagprijs per m²
- € 8.684
- Servicekosten
- € 100 per maand
- Aangeboden sinds
- Status
- Onder bod
- Aanvaarding
- In overleg
Bouw
- Soort appartement
- Benedenwoning (appartement)
- Soort bouw
- Bestaande bouw
- Bouwjaar
- 1905
Oppervlakten en inhoud
- Gebruiksoppervlakten
- Wonen
- 57 m²
- Gebouwgebonden buitenruimte
- 8 m²
- Inhoud
- 187 m³
Indeling
- Aantal kamers
- 2 kamers (1 slaapkamer)
- Aantal badkamers
- 1 badkamer
- Badkamervoorzieningen
- Douche, ligbad, toilet, en wastafelmeubel
- Aantal woonlagen
- 1 woonlaag
- Gelegen op
- Begane grond
- Voorzieningen
- TV kabel
Energie
- Energielabel
- Isolatie
- Dubbel glas
- Verwarming
- Cv-ketel
- Warm water
- Cv-ketel
- Cv-ketel
- Intergas (gas gestookt uit 2013, eigendom)
Kadastrale gegevens
- AMSTERDAM W 7612
- Kadastrale kaart
- Eigendomssituatie
- Volle eigendom
Buitenruimte
- Ligging
- Aan rustige weg, beschutte ligging en in woonwijk
- Tuin
- Achtertuin
- Achtertuin
- 0,09 meter diep en 0,05 meter breed
- Ligging tuin
- Gelegen op het zuiden
Parkeergelegenheid
- Soort parkeergelegenheid
- Betaald parkeren en parkeervergunningen
VvE checklist
- Inschrijving KvK
- Ja
- Jaarlijkse vergadering
- Ja
- Periodieke bijdrage
- Ja
- Reservefonds aanwezig
- Ja
- Onderhoudsplan
- Ja
- Opstalverzekering
- Ja
Foto's 32
Plattegronden
© 2001-2025 funda
































