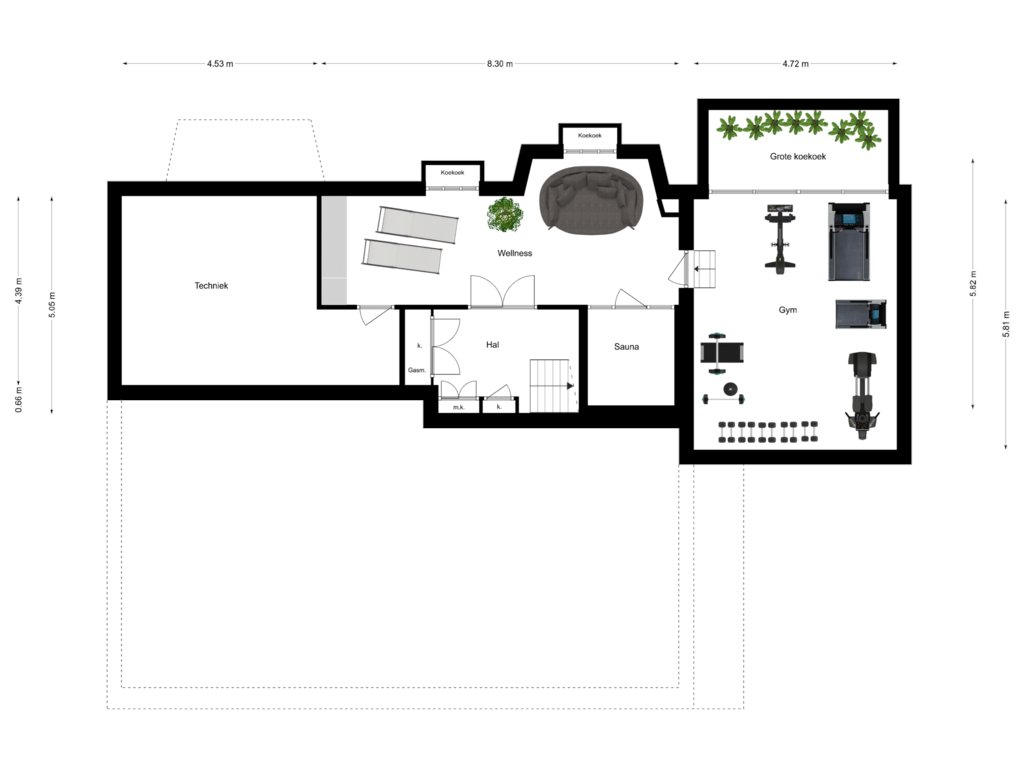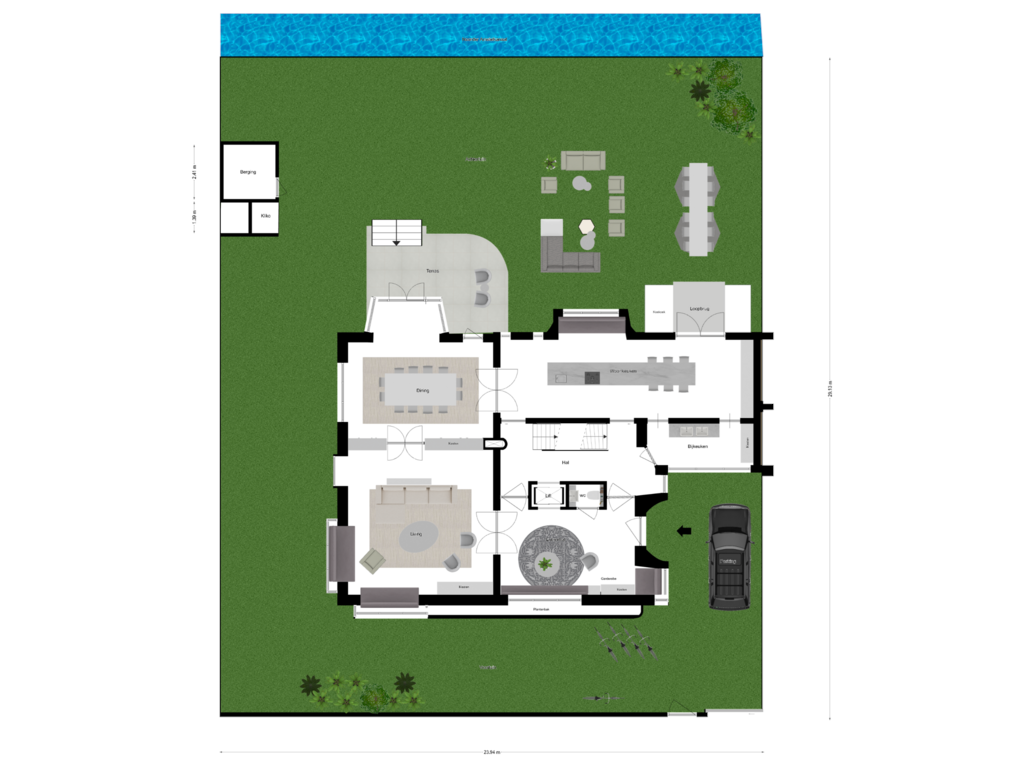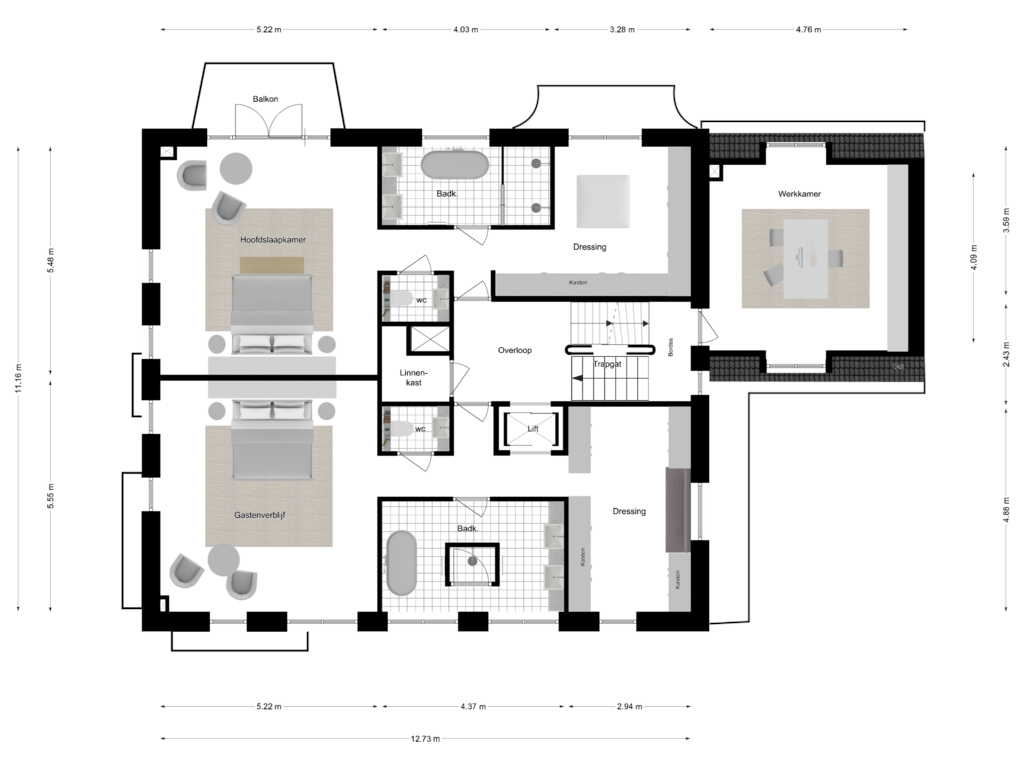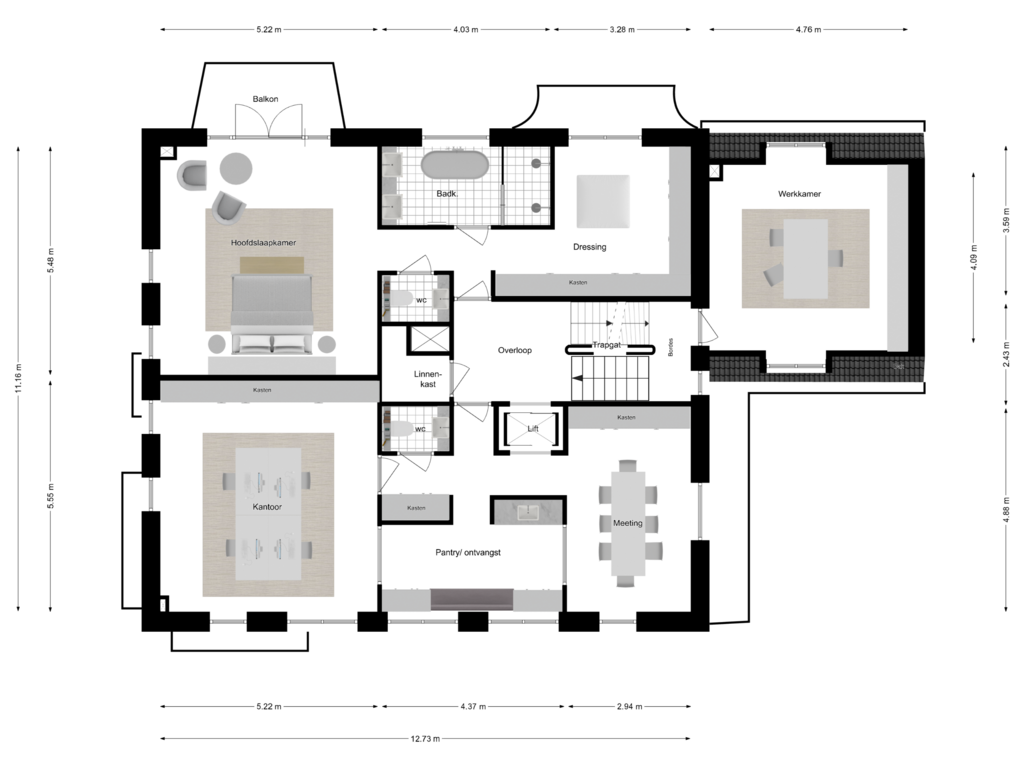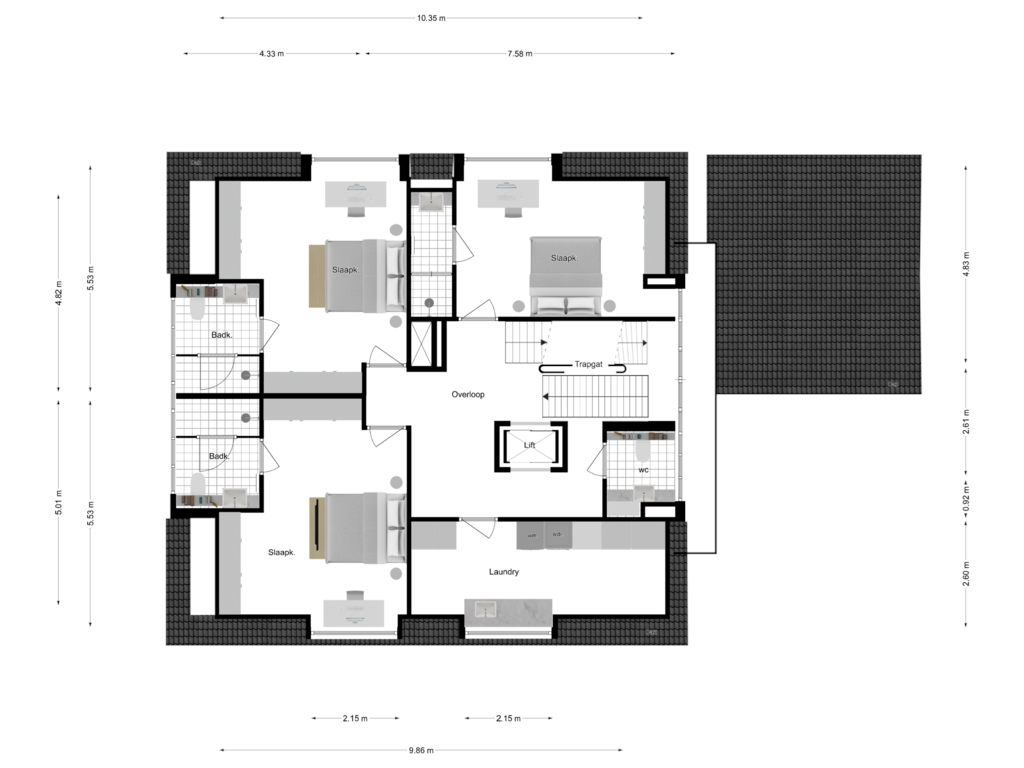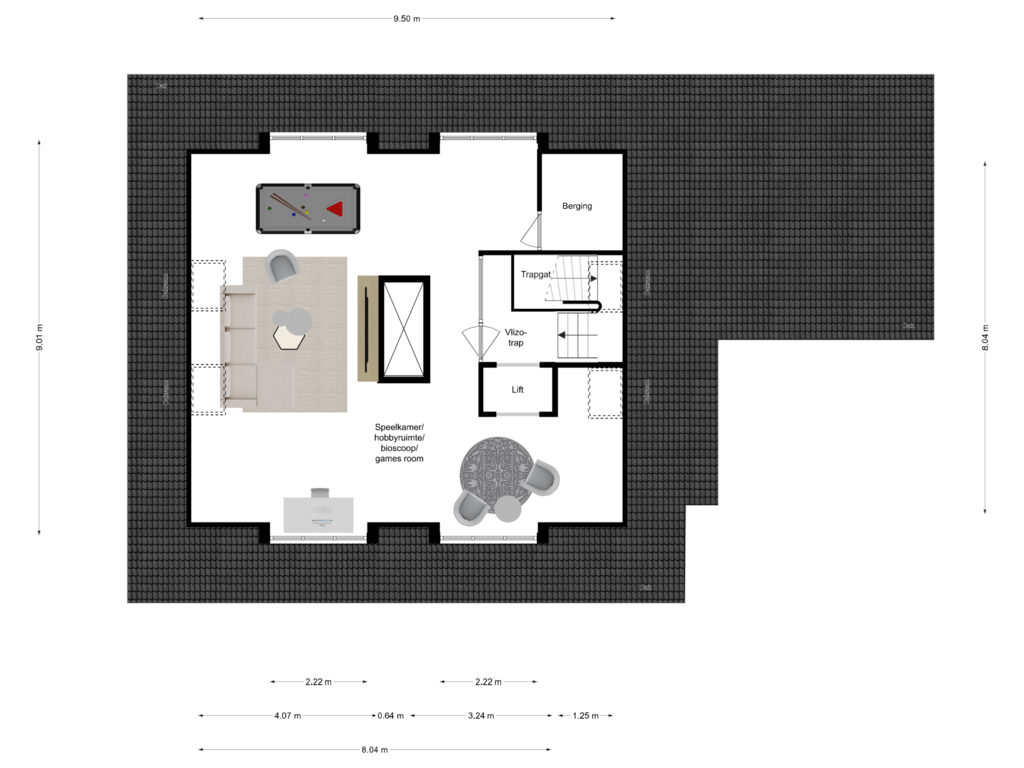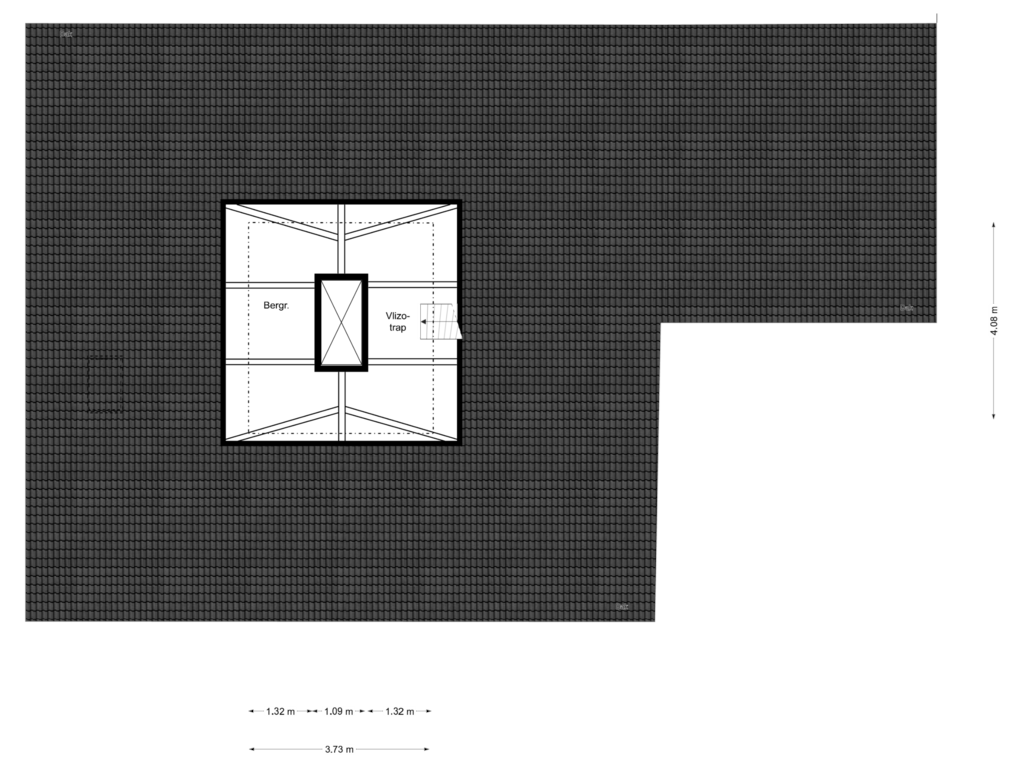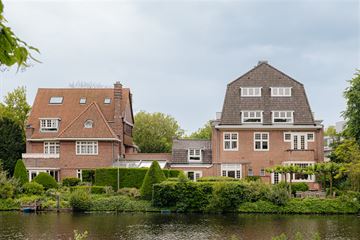
Dijsselhofplantsoen 121077 BL AmsterdamHiltonbuurt
€ 15.000.000 k.k.
Omschrijving
DE DIJSSEL No. 12 | Deze vrijstaande villa aan het Noorder Amstelkanaal bevindt zich op één van de meest begeerde locaties in Amsterdam Zuid.
Rondleiding
Dit imposante pand wordt momenteel gebruikt als kantoor, maar is van nature ook geschikt voor bewoning. Gelegen aan de achterzijde, grenst het aan een brede tuin die vrij en groen is, met uitzicht op het water en een eigen aanlegsteiger. Het pand bestaat uit meer dan vier ruime woonlagen en een kelder. De voormalige garage is omgebouwd tot een extra ruimte, terwijl er in de voortuin voldoende ruimte is om te parkeren.
Architectenbureau Kodde heeft een plan ontwikkeld om inspiratie te bieden voor de verbouwing tot een prachtig opgezet woonhuis met alle benodigde voorzieningen en optimalisatie.
Nieuwsgierig geworden? Ervaar de volledige woonbeleving op onze website.
Buurtgids
Het Dijsselhofplantsoen is één van de meest exclusieve en prestigieuze straten van Amsterdam-Zuid. Het is gelegen op de rand van de Apollobuurt en in de chique wijk Oud-Zuid, die beiden bekend staan om zijn prachtige architectuur, groene lanen en luxueuze levensstijl. Het Dijsselhofplantsoen bevindt zich te midden van deze weelderige omgeving, omringd door statige herenhuizen. De buurt rondom het kantoor/ de toekomstige woning biedt een perfecte combinatie van rust en nabijheid van de bruisende stad. Hoewel het een rustige en residentiële omgeving is, is het toch gunstig gelegen ten opzichte van het stadscentrum en andere populaire gebieden in Amsterdam. Ook uniek is de waterligging. Op loopafstand van de woning vindt men ook de populaire winkelstraat Beethovenstraat, waar men een breed scala aan winkels, boetieks, restaurants en cafés kunt vinden. Hetzelfde gaat op voor de Cornelis Schuytbuurt. Deze ligt ook om de hoek en op loopafstand.
Bijzonderheden
· Gebruiksoppervlakte wonen circa 634 m²
· Tuin rondom van ruim 500 m²
· Gelegen op erfpachtgrond van Gemeente Amsterdam. Huidig tijdvak 1 juni 2001 t/m 31 mei 2101, AB 1994, erfpachtcanon is afgekocht tot 31 mei 2101
· Aanvraag overstap eeuwigdurende erfpacht met AB 2016 is tijdig gedaan, De koopsom is gebaseerd op inclusief afkoopsom canonverplichting eeuwigdurende erfpacht
· Het pand is in 1928/1929 gebouwd naar ontwerp van P.L. Kramer is verstrakte Amsterdamse School stijl
· Bestaande fundering, vergunning voorziet in nieuwe kelderbak
· Geen monument
· Rijksbeschermd stadsgezicht
Deze informatie is door ons met de nodige zorgvuldigheid samengesteld. Onzerzijds wordt echter geen enkele aansprakelijkheid aanvaard voor enige onvolledigheid, onjuistheid of anderszins, dan wel de gevolgen daarvan. Alle opgegeven maten en oppervlakten zijn slechts indicatief
De Meetinstructie is gebaseerd op de NEN2580. De Meetinstructie is bedoeld om een meer eenduidige manier van meten toe te passen voor het geven van een indicatie van de gebruiksoppervlakte. De Meetinstructie sluit verschillen in meetuitkomsten niet volledig uit, door bijvoorbeeld interpretatieverschillen, afrondingen of beperkingen bij het uitvoeren van de meting.
--------------------------------------
THE DIJSSEL No. 12 | This detached villa on the Noorder Amstelkanaal is situated in one of the most coveted locations in Amsterdam South.
Tour
This impressive property is currently used as an office but is naturally suitable for residential purposes as well. Located at the back, it adjoins a spacious garden that is free and green, with a view of the water and a private jetty. The property consists of more than four spacious floors and a basement. The former garage has been converted into an additional space, while there is ample parking space in the front garden.
Architectural firm Kodde has developed a plan to provide inspiration for the conversion into a beautifully designed residential home with all necessary amenities and optimization.
Intrigued? Experience the full living experience on our website.
Neighborhood
Dijsselhofplantsoen is one of the most exclusive and prestigious streets in Amsterdam South. It is located on the edge of the Apollobuurt and in the chic district of Oud-Zuid, both known for their beautiful architecture, green avenues, and luxurious lifestyle. Dijsselhofplantsoen is situated amidst this lush environment, surrounded by stately mansions. The neighborhood around the office/the future residence offers a perfect combination of tranquility and proximity to the bustling city. Although it is a quiet and residential area, it is conveniently located to the city center and other popular areas in Amsterdam. Also unique is its waterfront location. Within walking distance of the residence, you will also find the popular shopping street Beethovenstraat, where you can find a wide range of shops, boutiques, restaurants, and cafes. The same goes for Cornelis Schuytbuurt. This is also just around the corner and within walking distance.
Special Features
· Living area approximately 634 m²
· Garden surrounding of over 500 m²
· Located on leasehold land of the Municipality of Amsterdam. Current period June 1, 2001, to May 31, 2101, AB 1994, lease rent has been bought off until May 31, 2101
· Application for perpetual leasehold transfer with AB 2016 has been made in a timely manner, The purchase price is based on including redemption amount leasehold obligation perpetual leasehold
· The building was built in 1928/1929 according to the design of P.L. Kramer in a streamlined Amsterdam School style
· Existing foundation, permit provides for a new basement pit
· No monument
· Nationally protected cityscape
This information has been compiled by us with the necessary care. However, no liability is accepted on our part for any incompleteness, inaccuracy, or otherwise, or the consequences thereof. All specified dimensions and areas are indicative only.
The Measurement Instruction is based on the NEN2580. The Measurement Instruction is intended to apply a more consistent method of measurement to give an indication of the usable area. The Measurement Instruction does not completely exclude differences in measurement outcomes, due to, for example, differences in interpretation, rounding, or limitations in performing the measurement.
Kenmerken
Overdracht
- Vraagprijs
- € 15.000.000 kosten koper
- Vraagprijs per m²
- € 23.622
- Aangeboden sinds
- Status
- Beschikbaar
- Aanvaarding
- In overleg
Bouw
- Soort woonhuis
- Villa, geschakelde woning
- Soort bouw
- Bestaande bouw
- Bouwjaar
- 1930
- Specifiek
- Beschermd stads- of dorpsgezicht
Oppervlakten en inhoud
- Gebruiksoppervlakten
- Wonen
- 635 m²
- Gebouwgebonden buitenruimte
- 23 m²
- Externe bergruimte
- 6 m²
- Perceel
- 694 m²
- Inhoud
- 2.030 m³
Indeling
- Aantal kamers
- 9 kamers (6 slaapkamers)
- Aantal badkamers
- 5 badkamers en 2 aparte toiletten
- Badkamervoorzieningen
- 5 douches, 2 dubbele wastafels, inloopdouche, 2 ligbaden, 4 toiletten, en 3 wastafels
- Aantal woonlagen
- 4 woonlagen
- Voorzieningen
- Alarminstallatie, balansventilatie, dakraam, frans balkon, mechanische ventilatie, rookkanaal, schuifpui, en TV kabel
Energie
- Energielabel
- Verwarming
- Cv-ketel en mogelijkheid voor open haard
- Warm water
- Cv-ketel
Kadastrale gegevens
- AMSTERDAM Z 1228
- Kadastrale kaart
- Oppervlakte
- 694 m²
- Eigendomssituatie
- Gemeentelijk eigendom belast met erfpacht
- Lasten
- Afgekocht tot 31-05-2101
Buitenruimte
- Ligging
- Aan rustige weg, aan vaarwater, aan water en in woonwijk
- Tuin
- Tuin rondom
- Balkon/dakterras
- Balkon aanwezig
Garage
- Soort garage
- Aangebouwde stenen garage
- Capaciteit
- 1 auto
Parkeergelegenheid
- Soort parkeergelegenheid
- Betaald parkeren, op eigen terrein en parkeervergunningen
Foto's 33
Plattegronden 7
© 2001-2024 funda

































