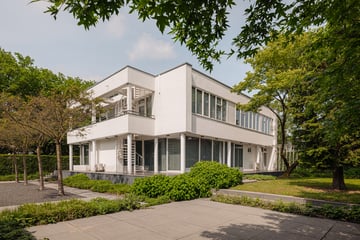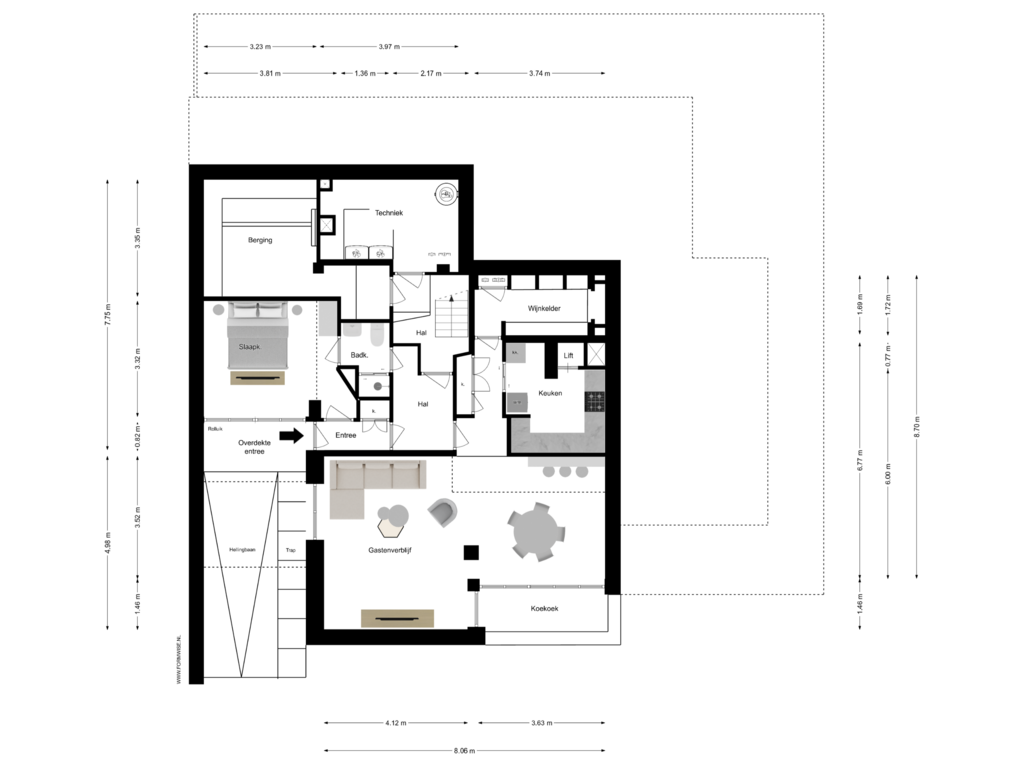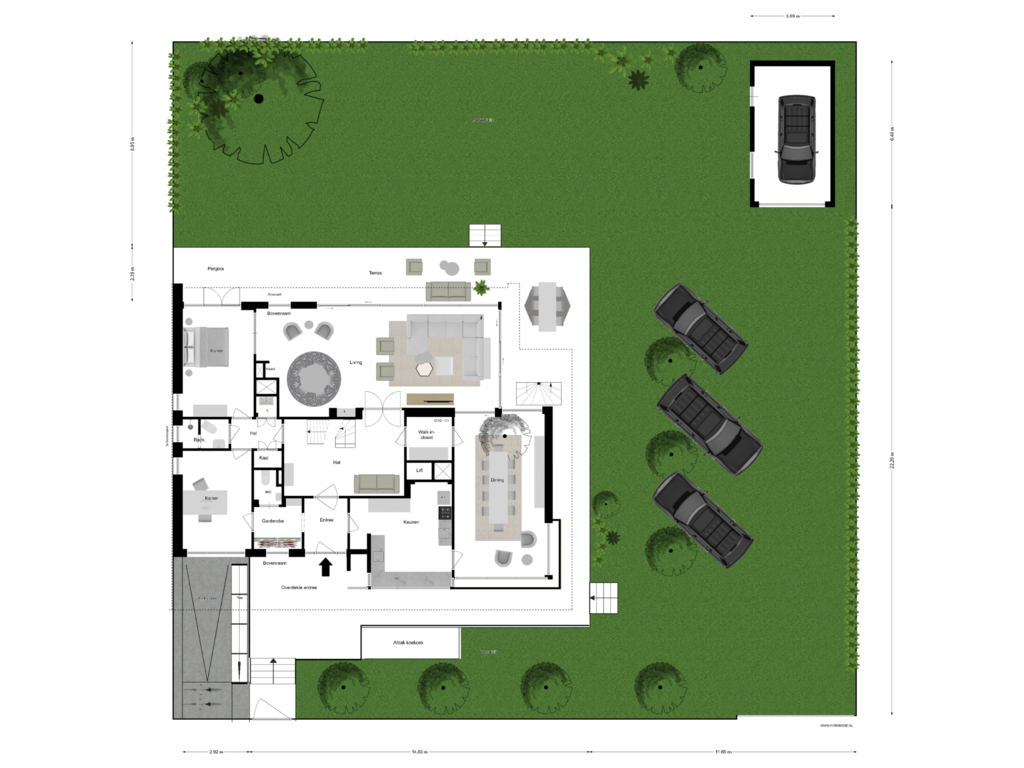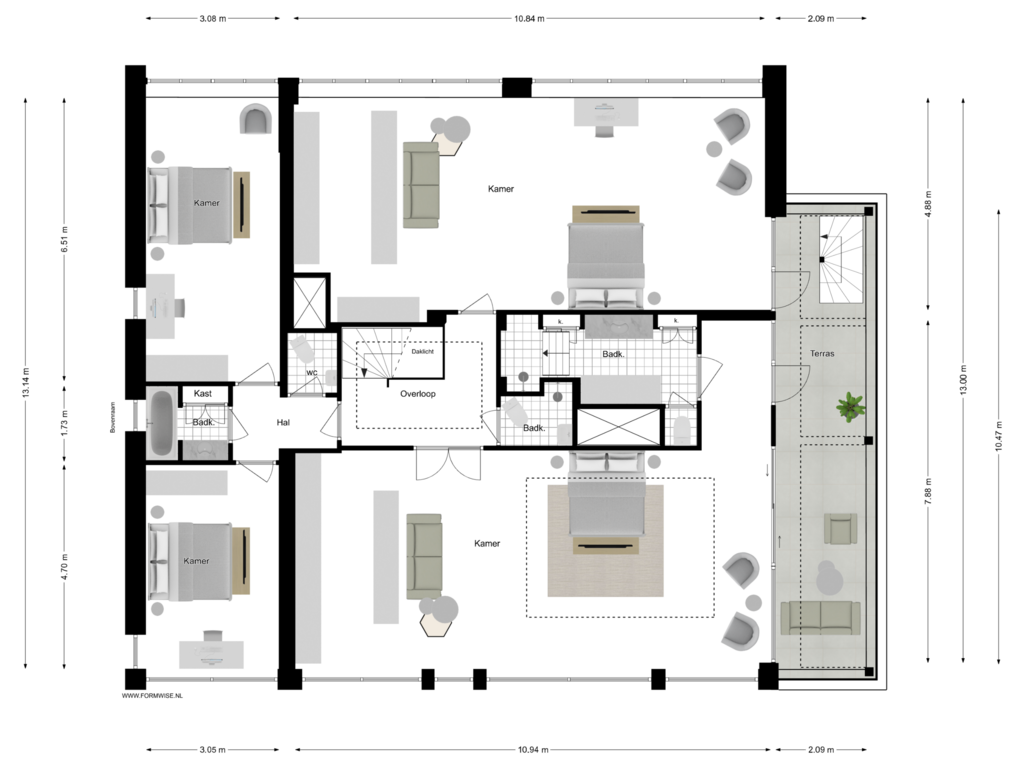Dit huis op funda: https://www.funda.nl/detail/koop/amsterdam/huis-minervalaan-103/43528785/

Minervalaan 1031077 NV AmsterdamPrinses Irenebuurt
€ 7.600.000 k.k.
Omschrijving
THE GLASS HOUSE VILLA | Minervalaan 103 is een transparante, lichte en moderne villa met een solide basis, klaar om gemoderniseerd te worden tot een van de mooiste woonhuizen aan de laan. Gelegen op het grootste perceel van de Minervalaan, ligt deze villa centraal en vrij, met parkeren op eigen terrein en een tuin die multifunctioneel kan worden ingedeeld. De woonlaag van de drie verdiepingen tellende villa, met een oppervlakte van 447 vierkante meter, ligt mooi verhoogd ten opzichte van het maaiveld. Dankzij het vele glas aan drie zonzijden en de royale afmetingen, biedt deze laag de mogelijkheid om een prachtige woonverdieping te creëren. De bovengelegen slaapverdieping leent zich voor in totaal vier tot vijf slaapkamers, drie tot vier badkamers, een kleedkamer en een wasruimte. In het souterrain bevindt zich een gastenverblijf, extra bergruimte en ruimte voor installaties. De plattegrond maakt het mogelijk om een interne lift te installeren en op het perceel staat een nieuwe garage. Omdat het geen monument betreft en geen onderdeel is van een beschermd stadsgezicht, zijn er geen beperkingen vanuit die regelgeving.
The Glass House Villa heeft alles in zich om een van de fraaiste villa’s aan de Minervalaan te worden.
Nieuwsgierig geworden? De volledige woonbeleving is te vinden op onze website.
Buurtgids
De Minervalaan is een prachtige brede en rustige laan, de as van Zuid, en deze woning ligt in het deel tussen de Apollolaan en Minervaplein. Naar het noorden verbindt de laan naar het Hilton Hotel en de Cornelis Schuytstraat naar het Vondelpark. Naar het zuiden loopt de laan tot aan de Zuidas. Op loopafstand liggen de Beethovenstraat en het Olympiaplein, waar de eigenaren hun brood bij de Franse bakker halen en de kaas bij Tromp. De Beethovenstraat voorziet hen in de slager Hergo, terwijl slager Zikking op de Marathonweg hun geheime adresje is.
Bijzonderheden
• Gebruiksoppervlakte wonen circa 447 m²
• Terras rondom het huis van circa 108 m²
• Tuin rondom het pand van circa 130 m²
• Drie woonlagen
• Gelegen op erfpachtgrond van Gemeente Amsterdam. Huidig tijdvak 28-12-2021 t/m 15-08-2030, de huidige erfpachtcanon bedraagt € 973,35 per jaar
• Overstap eeuwigdurende erfpacht met AB 2016 is reeds gedaan en er is gekozen voor toekomstige canonbetaling, de toekomstige te betalen canon bedraagt € 19.039,40 per jaar per jaar vanaf 2030
• Vooruitlopend op de stijgende inflatie heeft de eigenaar in 2022 nog een aanvraag gedaan om alsnog eeuwigdurend af te kopen. Gegevens zijn op te vragen via ons kantoor
• Energielabel E
• Betonnen fundering uit 1957
Deze informatie is door ons met de nodige zorgvuldigheid samengesteld. Onzerzijds wordt echter geen enkele aansprakelijkheid aanvaard voor enige onvolledigheid, onjuistheid of anderszins, dan wel de gevolgen daarvan. Alle opgegeven maten en oppervlakten zijn slechts indicatief
De Meetinstructie is gebaseerd op de NEN2580. De Meetinstructie is bedoeld om een meer eenduidige manier van meten toe te passen voor het geven van een indicatie van de gebruiksoppervlakte. De Meetinstructie sluit verschillen in meetuitkomsten niet volledig uit, door bijvoorbeeld interpretatieverschillen, afrondingen of beperkingen bij het uitvoeren van de meting.
-------------------------
THE GLASS HOUSE VILLA | Minervalaan 103 is a transparent, luminous, and modern villa. A property with a solid foundation that seeks the challenge of being modernized into one of the most exquisite residences on the avenue.
Situated on the largest plot of this street, the villa enjoys a central and open location. Parking space is available on the property, and the garden offers the possibility of multifunctional use. The living level of the three-story, 447-square-meter building is beautifully elevated above ground level.
With nearly all-glass walls on three sides and plenty of space, this level can be transformed into a stunning living floor. The upper sleeping level is suitable for a total of 4 to 5 bedrooms, 3 to 4 bathrooms, a dressing room, and a laundry room.
In the basement, there is a guest residence, additional storage space, and room for utility installations. The floor plan also allows for the creation of an internal elevator, and there is a new garage on the property.
As it is not a monument and not part of a protected cityscape, there are no restrictions from these regulations. The Glass House Villa has the potential to become one of the most beautiful villas on Minervalaan.
Curious to see more? The full living experience can be found on our website.
Neighborhood
Minervalaan is a beautiful, wide, and tranquil avenue, the axis of the South, and this property is located in the section between Apollolaan and Minervaplein. To the north, the avenue connects to the Hilton Hotel and Cornelis Schuytstraat leading to Vondelpark. To the south, the avenue runs all the way to the Zuidas. Within walking distance are Beethovenstraat and Olympiaplein, where the owners buy their bread from the French bakery and cheese from Tromp. Beethovenstraat also provides them with Hergo, the butcher, while Zikking, the butcher on Marathonweg, is their secret address.
Key features
• Approximately 447 m² of living space
• Approximately 108 m² of terrace surrounding the house
• Approximately 130 m² of garden surrounding the property
• Three stories
• Located on leasehold land owned by the Municipality of Amsterdam. Current period: December 28, 2021, to August 15, 2030.The current annual ground rent is € 973,35
• Transition to perpetual leasehold with AB 2016 has already been completed, and future ground rent payments have been chosen with a future annual ground rent according to AB 2016 of €19,039.40
• In anticipation of rising inflation, the owner applied in 2022 to convert to a perpetual leasehold. Details can be obtained through our office.
• Energy label E
• Concrete foundation from 1957
While we have taken the utmost care to compile this information, we do not accept any liability for any omissions, inaccuracies, or any other errors or their consequences. All specified dimensions and surface areas are approximate. The Measurement Instruction is based on NEN2580 standards and is intended to provide a more consistent method of measuring for indicating the usable area. Differences in measurement outcomes are not entirely excluded due to, for example, differences in interpretation, rounding off, or limitations during measurement execution.
Kenmerken
Overdracht
- Vraagprijs
- € 7.600.000 kosten koper
- Vraagprijs per m²
- € 17.002
- Aangeboden sinds
- Status
- Beschikbaar
- Aanvaarding
- In overleg
Bouw
- Soort woonhuis
- Villa, vrijstaande woning
- Soort bouw
- Bestaande bouw
- Bouwjaar
- 1957
Oppervlakten en inhoud
- Gebruiksoppervlakten
- Wonen
- 447 m²
- Overige inpandige ruimte
- 10 m²
- Gebouwgebonden buitenruimte
- 109 m²
- Externe bergruimte
- 20 m²
- Perceel
- 900 m²
- Inhoud
- 1.100 m³
Indeling
- Aantal kamers
- 10 kamers (7 slaapkamers)
- Aantal badkamers
- 4 badkamers en 2 aparte toiletten
- Badkamervoorzieningen
- 4 douches, 4 toiletten, en 3 wastafels
- Aantal woonlagen
- 3 woonlagen
Energie
- Energielabel
- Verwarming
- Cv-ketel
- Warm water
- Cv-ketel
Kadastrale gegevens
- AMSTERDAM AB 1756
- Kadastrale kaart
- Oppervlakte
- 900 m²
- Eigendomssituatie
- Gemeentelijk eigendom belast met erfpacht
- Lasten
- € 973,35 per jaar
Buitenruimte
- Ligging
- In woonwijk
- Tuin
- Achtertuin
- Balkon/dakterras
- Dakterras aanwezig
Parkeergelegenheid
- Soort parkeergelegenheid
- Op eigen terrein
Foto's 26
Plattegronden 3
© 2001-2025 funda




























