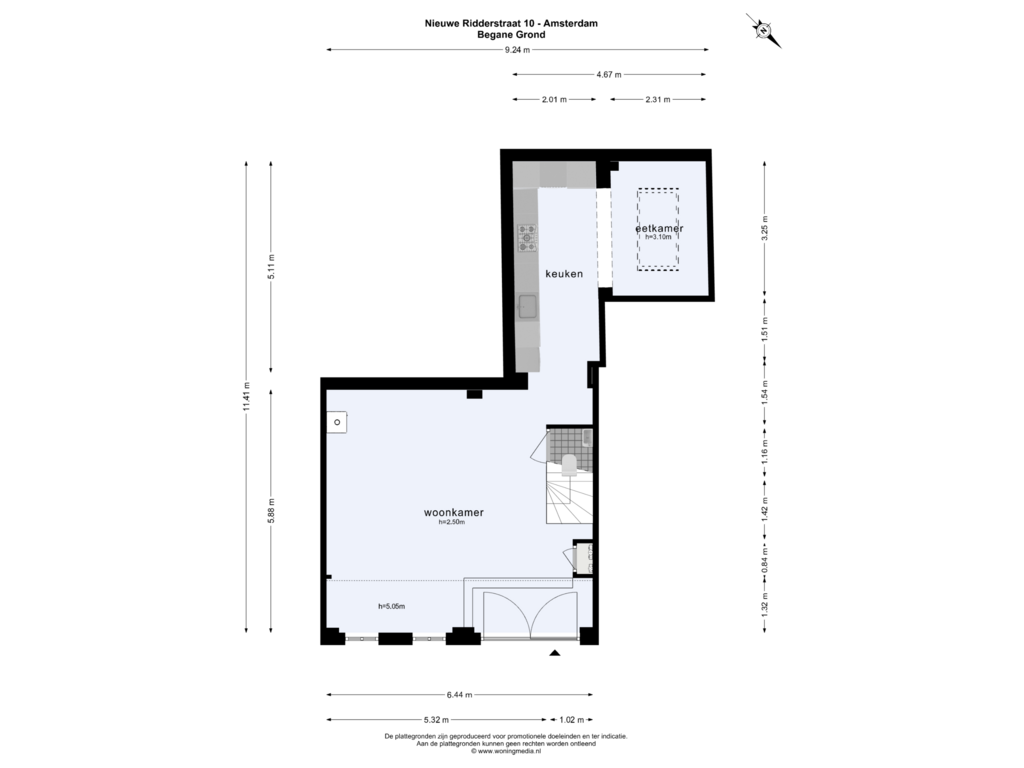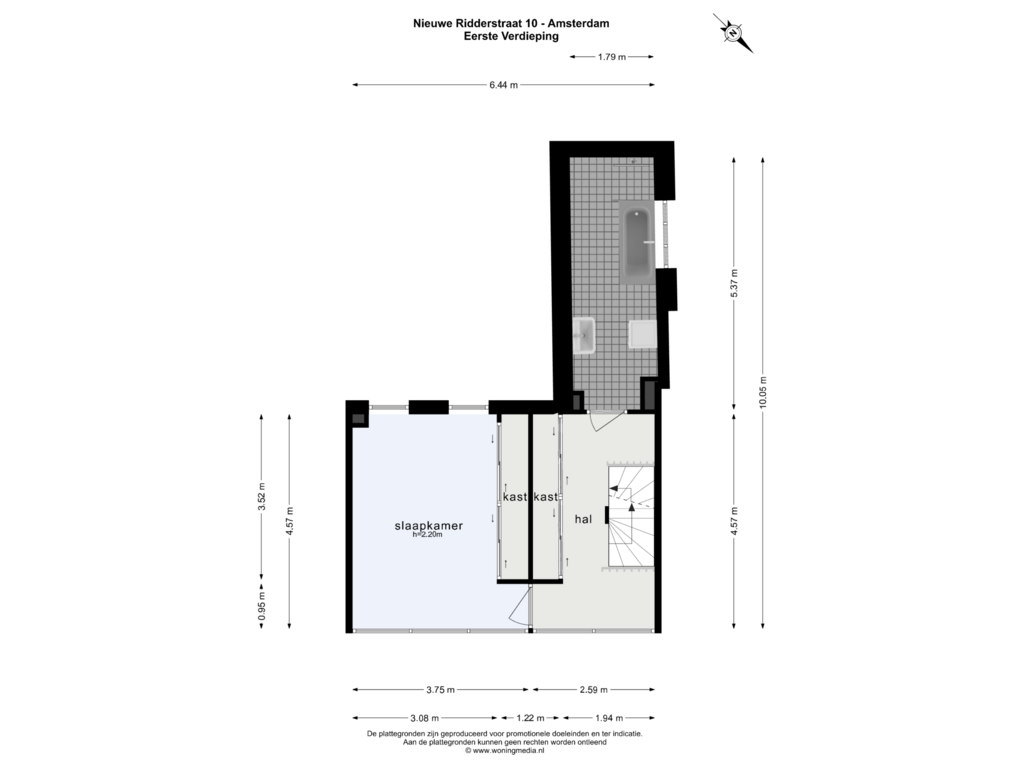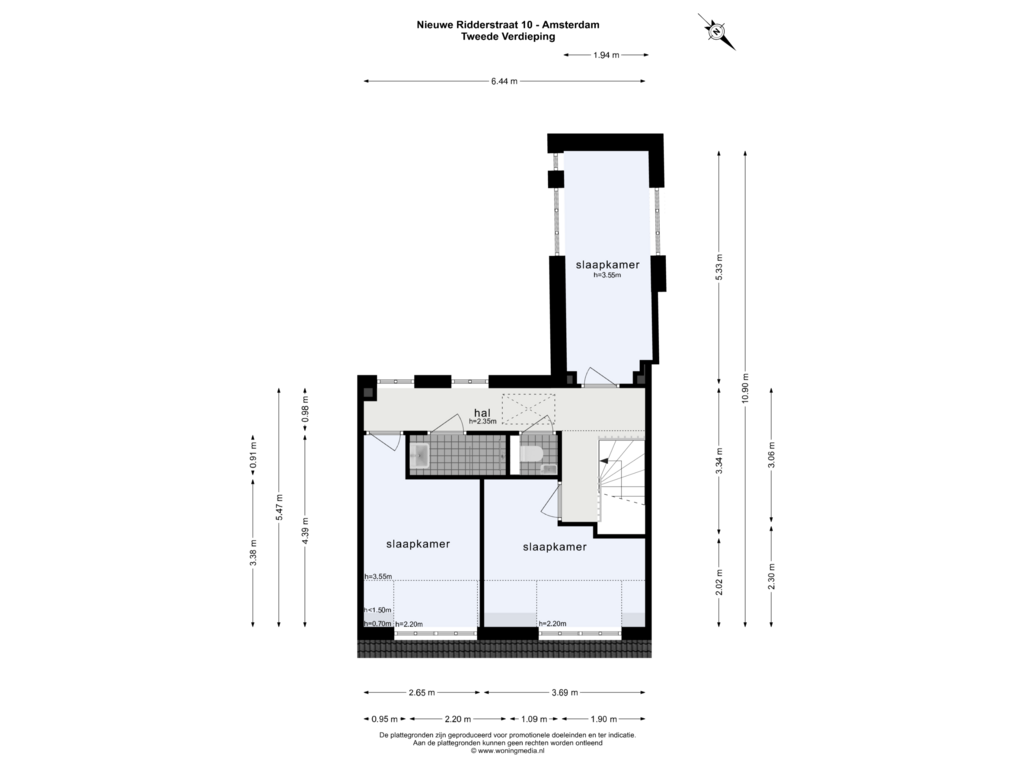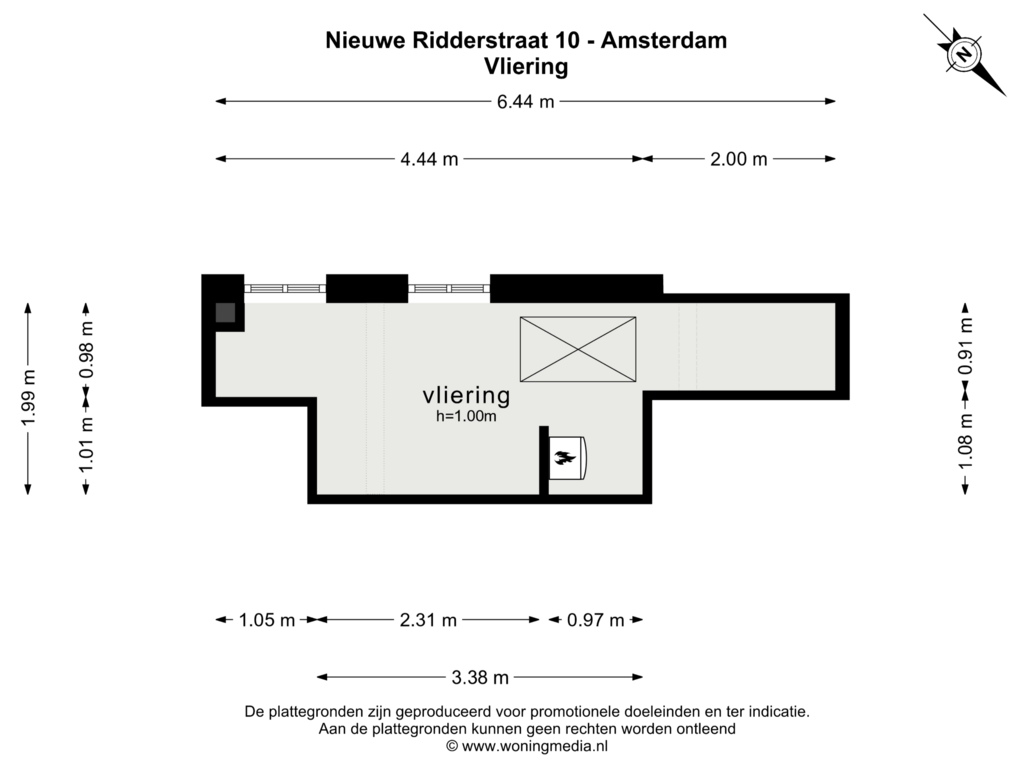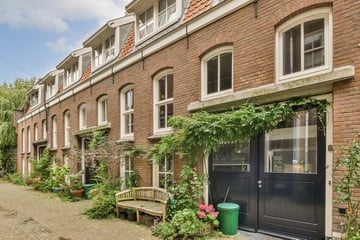
Nieuwe Ridderstraat 101011 CP AmsterdamLastage
€ 989.000 k.k.
BlikvangerPrachtig gezinshuis met 4 slaapkamers en 2 badkamers van ca. 142m2
Omschrijving
Zeer fijn en tijdloos gezinshuis uit 2017 van ca 142 m² in een historische jasje en in een historische setting.
“This property is listed by a MVA Certified Expat Broker” | * English version below * |
Dit mooie woonhuis is gelegen in een voormalige drukkerij en is voorzien van 4 slaapkamers, 2 badkamers en een fijne woonkeuken.
Het charmante huis is gelegen in de Nieuwmarktbuurt en toegankelijk via een privé straatje wat afgesloten is voor publiek.
Door de afgesloten toegang woont u in het hartje van Amsterdam, maar toch heel rustig. Hierdoor is dit straatje erg geschikt voor kinderen om veilig buiten te kunnen spelen.
De woning zelf is met veel smaak afgebouwd. Bij binnenkomst via de dubbele, grote entreedeuren kom je in de fijne en speelse woonkamer met vide. De woonkamer is voorzien van een sfeervolle gashaard.
Direct daarachter bevindt zich de ruime woonkeuken. Deze keuken met veel kastruimte is voorzien van een royale koelkast met vriesgedeelte, vaatwasser, oven en separate ingebouwde magnetron.
De woonkeuken is verder voorzien van een hoog plafond en een te openen dakraam.
Op de eerste etage bevindt zich de hoofdslaapkamer voorzien van diverse inbouwkasten op de corridor. Op deze etage is er een fraaie badkamer aangebracht met bad en inloopdouche en voorzien van ramen.
Op de tweede etage bevinden zich de 2 kinderslaapkamers een tweede badkamer en een separaat toilet. Tevens is er op deze etage een heerlijke derde slaapkamer.
Door de hoge plafondhoogte op deze etage is er in de kap nog een handige bergruimte (niet stahoog) gemaakt welke door middel van een vlizotrap bereikbaar is.
De woning is voorzien van vloerverwarming. Op de begane grond is de vloer voorzien van een tijdloze gietvloer. De eerste etage en tweede etage is voorzien van een lichte eiken parketvloer.
Bereikbaarheid is hier het sleutelwoord. De metrohalte Nieuwmarkt is om de hoek en het Centraal Station ligt werkelijk op steenworp afstand.
Door de zeer centrale ligging zijn alle voorzieningen dichtbij, zoals winkels en restaurants. De A10 is ook op korte afstand gelegen.
Bijzonderheden:
- Heerlijk woonhuis op de meest centrale locatie;
- Vernieuwbouw uit 2017;
- Circa 143 m² verdeeld over 3 etages;
- 4 slaapkamers, 2 badkamers;
- Voormalige drukkerij;
- Aangewezen als gemeentelijk monument;
- Zeer rustig en afgesloten woonstraatje;
- Lage erfpachtverplichting, momenteel € 1.097,66,- per jaar (wordt jaarlijks geïndexeerd);
- Verkoper heeft de laatste jaren het woonhuis niet zelf bewoond.
- Oplevering in overleg, kan snel.
Deze informatie is door ons met de nodige zorgvuldigheid samengesteld. Onzerzijds wordt echter geen enkele aansprakelijkheid aanvaard voor enige onvolledigheid, onjuistheid of anderszins, dan wel de gevolgen daarvan. Alle opgegeven maten en oppervlakten zijn indicatief. Van toepassing zijn de NVM voorwaarden.
----------------------------------------------------------------------------------------------------------------------------------------------
Very nice and timeless family home from 2017 of approx 142 m² in a historic setting.
"This property is listed by a MVA Certified Expat Broker"
This beautiful house is located in a former printing office and features 4 bedrooms, 2 bathrooms and a nice kitchen.
The charming house is located in the Nieuwmarkt area and accessible via a private street which is closed to the public.
The closed entrance you live in the heart of Amsterdam, but still very quiet. This makes this street very suitable for children to play safely outside.
The house itself is tastefully finished. Upon entering through the double, large entrance doors you enter the fine and playful living room with loft. The living room has a cozy gas fireplace.
Directly behind it is the spacious kitchen. This kitchen with lots of storage space is equipped with a large fridge freezer, dishwasher, oven and separate built-in microwave.
The kitchen is also equipped with a high ceiling and a skylight that can be opened.
On the second floor is the master bedroom with several closets on the corridor. On this floor there is a beautiful bathroom fitted with bath and walk-in shower and fitted with windows.
On the second floor are the 2 children's bedrooms, a second bathroom and a separate toilet. Also on this floor is a lovely third bedroom.
Due to the high ceiling height on this floor there is a handy storage space in the hood (not standing height) created by means of a loft ladder accessible.
The house has underfloor heating. On the first floor is a timeless cast floor. The second floor and second floor has a light oak parquet floor.
Accessibility is the key word here. The metro station Nieuwmarkt is around the corner and Central Station is really a stone's throw away.
The very central location means that all amenities are close by, such as stores and restaurants. The A10 motorway is also a short distance away.
Details:
- Lovely home in the most central location;
- Renovated in 2017;
- Approximately 143 m² spread over 3 floors;
- 4 bedrooms, 2 bathrooms;
- Former printing office;
- Designated as a municipal monument;
- Very quiet and closed residential street;
- Low ground rent obligation, currently € 1.099, - per year (is indexed annually);
- Seller has not occupied the residence himself in recent years.
- Delivery in consultation, may take place soon.
This information has been compiled with great care. On our part, however, no liability is accepted for any incompleteness, inaccuracy or otherwise, or the consequences thereof. All dimensions and surface areas are indicative. The NVM conditions apply.
Kenmerken
Overdracht
- Vraagprijs
- € 989.000 kosten koper
- Vraagprijs per m²
- € 6.965
- Aangeboden sinds
- Status
- Beschikbaar
- Aanvaarding
- In overleg
Bouw
- Soort woonhuis
- Eengezinswoning, tussenwoning (hofjeswoning)
- Soort bouw
- Bestaande bouw
- Bouwjaar
- Voor 1906
- Specifiek
- Monument en monumentaal pand
- Soort dak
- Samengesteld dak
Oppervlakten en inhoud
- Gebruiksoppervlakten
- Wonen
- 142 m²
- Perceel
- 69 m²
- Inhoud
- 550 m³
Indeling
- Aantal kamers
- 6 kamers (4 slaapkamers)
- Aantal badkamers
- 2 badkamers en 2 aparte toiletten
- Badkamervoorzieningen
- 2 douches, ligbad, en 2 wastafels
- Aantal woonlagen
- 3 woonlagen en een vliering
- Voorzieningen
- Mechanische ventilatie en TV kabel
Energie
- Energielabel
- Isolatie
- Volledig geïsoleerd
- Verwarming
- Cv-ketel en gedeeltelijke vloerverwarming
- Warm water
- Cv-ketel
- Cv-ketel
- HR (gas gestookt combiketel uit 2017, eigendom)
Kadastrale gegevens
- AMSTERDAM G 9397
- Kadastrale kaart
- Oppervlakte
- 69 m²
- Eigendomssituatie
- Gemeentelijke erfpacht (einddatum erfpacht: 30-04-2052)
- Lasten
- € 1.097,66 per jaar met optie tot afkopen
Buitenruimte
- Ligging
- Aan rustige weg en in centrum
Parkeergelegenheid
- Soort parkeergelegenheid
- Betaald parkeren, openbaar parkeren en parkeervergunningen
Foto's 49
Plattegronden 4
© 2001-2024 funda

















































