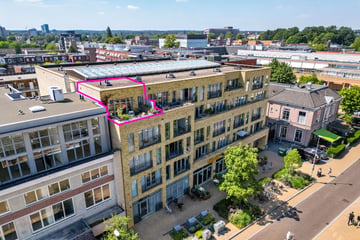
Omschrijving
In hartje centrum van Apeldoorn vindt u dit fraaie 2 kamer hoek appartement (2012) met ruim terras op het zuidoosten.
De woning maakt onderdeel uit van een modern complex Le Garage en is uiteraard voorzien van een lift en een afgesloten entree, maar daarnaast ook van een mooi atrium tussen de appartementen. Vanuit het complex loopt u zo de binnenstad van Apeldoorn in. Alles direct om de hoek!
Indeling: Entree/hal, ruime woonkamer met openslaande deuren naar het ruime terras. Half open keuken in hoekopstelling voorzien van diverse inbouwapparatuur. Moderne en licht betegelde badkamer met bad, wastafel en vrij hangend toilet. Ruime slaapkamer aan de zijde van het atrium.
De servicekosten bedragen € 127,47 per maand (2024).
Optioneel is bij dit appartement een eigen parkeerplaats te huren in de ondergelegen parkeergarage.
Kenmerken
Overdracht
- Laatste vraagprijs
- € 275.000 kosten koper
- Vraagprijs per m²
- € 5.189
- Servicekosten
- € 128 per maand
- Status
- Verkocht
- Bijdrage VvE
- € 128,00 per maand
Bouw
- Soort appartement
- Galerijflat (appartement)
- Soort bouw
- Bestaande bouw
- Bouwjaar
- 2012
- Soort dak
- Plat dak
Oppervlakten en inhoud
- Gebruiksoppervlakten
- Wonen
- 53 m²
- Gebouwgebonden buitenruimte
- 20 m²
- Inhoud
- 178 m³
Indeling
- Aantal kamers
- 2 kamers (1 slaapkamer)
- Aantal badkamers
- 1 badkamer
- Badkamervoorzieningen
- Ligbad, toilet, en wastafelmeubel
- Aantal woonlagen
- 1 woonlaag
- Gelegen op
- 4e woonlaag
- Voorzieningen
- Mechanische ventilatie
Energie
- Energielabel
- Isolatie
- Dakisolatie, dubbel glas, HR-glas, muurisolatie en vloerisolatie
- Verwarming
- Cv-ketel
- Warm water
- Cv-ketel
- Cv-ketel
- Nefit Moduline 300 (gas gestookt combiketel uit 2012, eigendom)
Kadastrale gegevens
- APELDOORN U 9283
- Kadastrale kaart
- Eigendomssituatie
- Volle eigendom
Bergruimte
- Schuur/berging
- Inpandig
Garage
- Soort garage
- Niet aanwezig, wel mogelijk
Parkeergelegenheid
- Soort parkeergelegenheid
- Openbaar parkeren, parkeergarage en parkeervergunningen
VvE checklist
- Inschrijving KvK
- Ja
- Jaarlijkse vergadering
- Ja
- Periodieke bijdrage
- Ja (€ 128,00 per maand)
- Reservefonds aanwezig
- Ja
- Onderhoudsplan
- Ja
- Opstalverzekering
- Ja
Foto's 45
© 2001-2025 funda












































