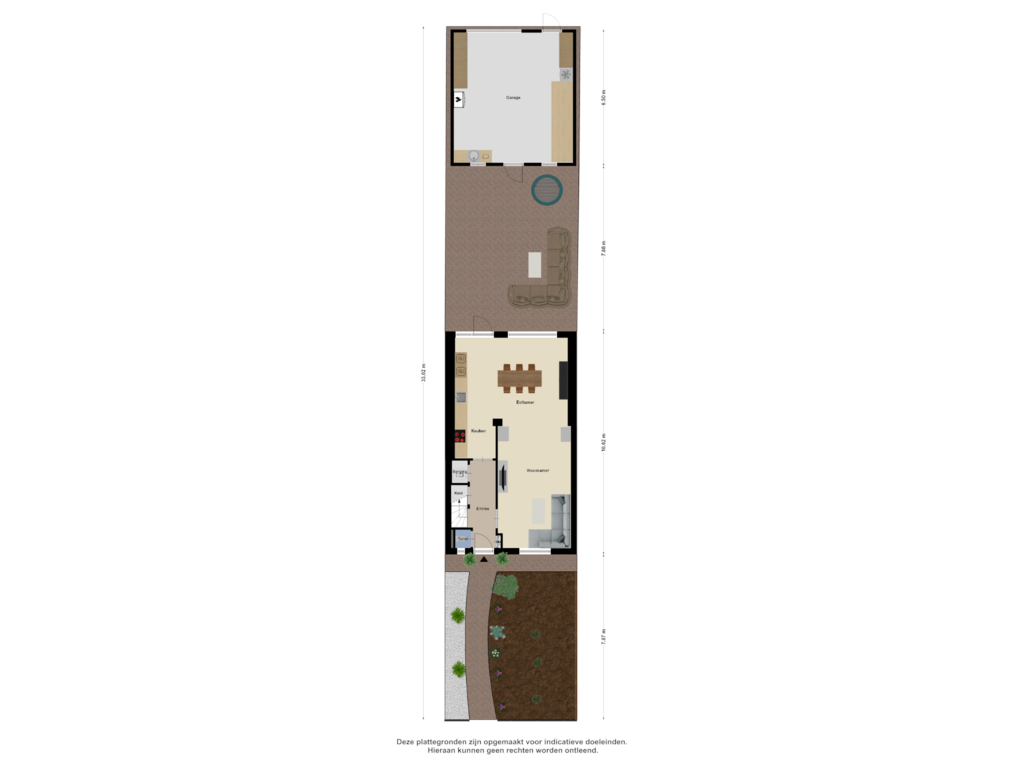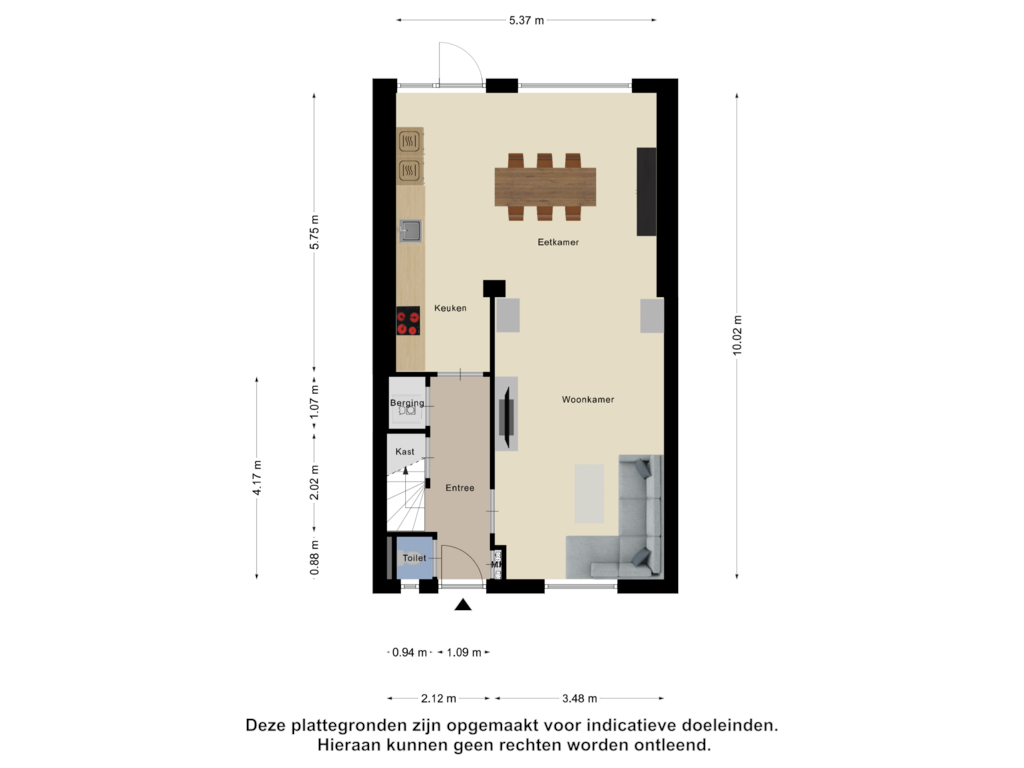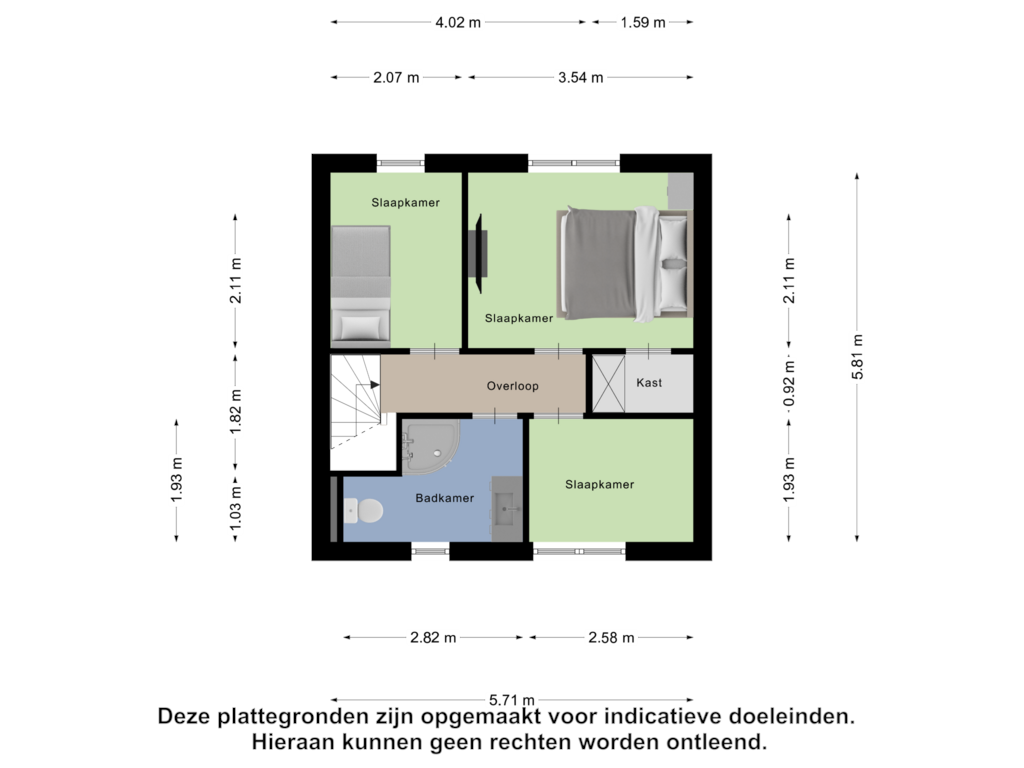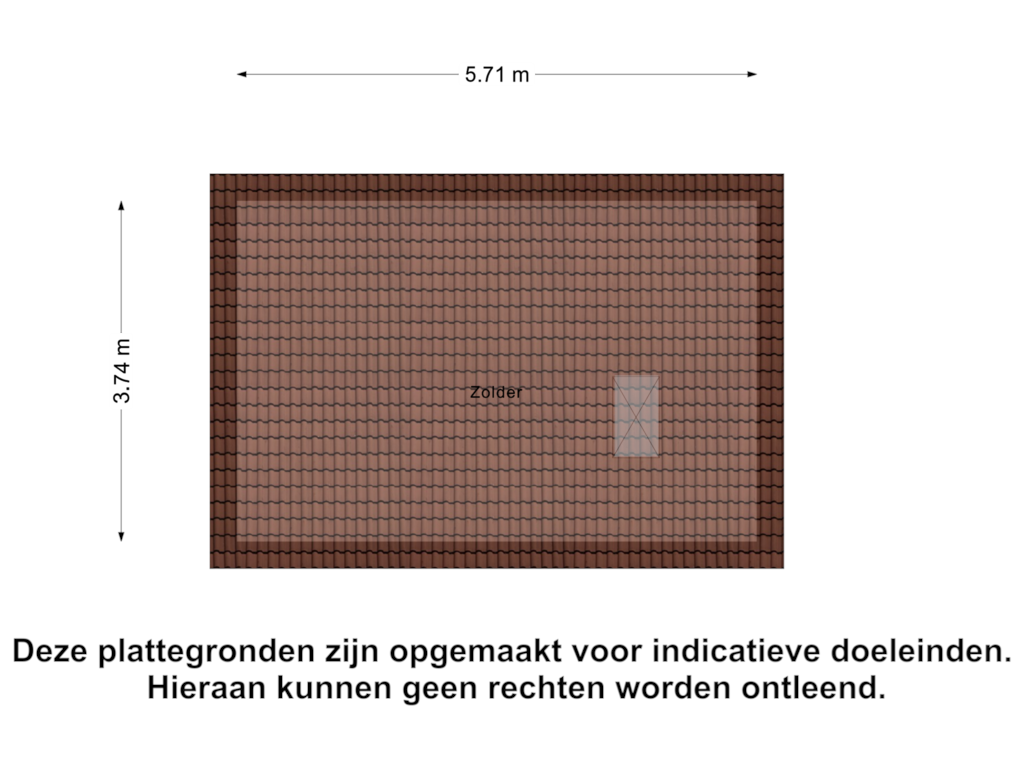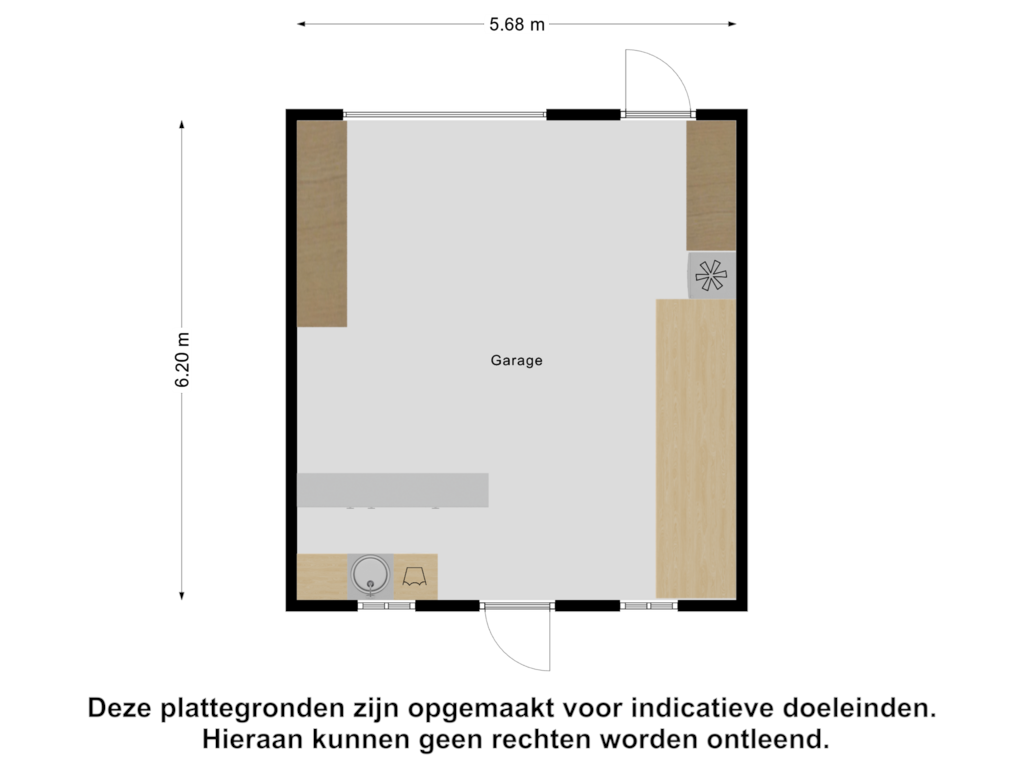
BlikvangerUitgebouwde woning met energielabel A en eigen garage in Best!
Omschrijving
Moderne, uitgebouwde eengezinswoning voorzien van ruime separate vrijstaande garage van 35m² met achterom en energielabel A! De woning is aan de achterzijde uitgebouwd over de volle breedte, de platte daken zijn het platte dak is in 2012 vernieuwd. In 2022 zijn er 12 zonnepanelen geplaatst met een totaal vermogen van maar liefst 4800 wattpiek! De woning is rustig gelegen in het Wilhelminadorp nabij alle gewenste voorzieningen zoals; scholen, kinderopvang, winkels, park, kinderboerderij, uitvalswegen, etc. Zoekt u een fijn woonhuis met flinke geïsoleerde garage op een gunstige locatie? Kom dan snel kijken!
INDELING:
BEGANE GROND:
Hal met houten vloer en modern schuur-stucwerk wandafwerking. Meterkast met 10 groepen, 1 kookgroep 1 aardlekautomaat (zonnepanelen), 3 aardlekschakelaars en glasvezelaansluiting. Volledig betegeld toilet met hangcloset. Onder de tap is een trap/kelderkast te vinden, naast de trap/kelderkast is een kast met de aansluiting voor de wasmachine en droger gerealiseerd, deze kast is volledig betegeld. Ruime, uitgebouwde woonkamer welke betreden wordt door 2 moderne brede en hoge deuren met volledig doorlopende houten vloer, schuur-stucwerk wandafwerking en airconditioning van 5Kw welke ook gebruikt kan worden om elektrisch te verwarmen. Flinke raampartijen aan de voor- en achterzijde wat veel natuurlijk daglicht binnen brengt. Het raam aan de voorzijde is voorzien van een markies. Half open keuken aan de achterzijde met dezelfde (doorlopende) houten vloer als de woonkamer, schuur-stucwerk wandafwerking LED-inbouwspots en een moderne deur naar de achtertuin. De keuken is zowel via de woonkamer als via de hal bereikbaar. De moderne rechte keukenopstelling (2012) is voorzien van verschillende inbouwapparatuur; inductiekookplaat, afzuigkap, vaatwasser, koelkast, diepvries, oven, combi oven/magnetron en verschillende (boven)opbergkastjes.
1E VERDIEPING:
Overloop met houten vloer en schuur-stucwerk wandafwerking en ledinbouwspots. Slaapkamer 1 aan de achterzijde met houten vloer, schuur-stucwerk wandafwerking, draai-kiep raam in kunstof kozijn, rolluik, airconditioning 3,3Kw welke ook geschikt is om te verwarmen en een inbouwkast. In de inbouwkast bevindt zich het luik welke middels een steektrap toegang tot de bergvliering biedt. Slaapkamer 2 aan de voorzijde met houten vloer en schuur-stucwerk wandafwerking. Slaapkamer 3 aan de achterzijde met houten vloer, schuur-stucwerk wandafwerking, draai-kiep raam in kunstof kozijn en rolluik. Volledig betegelde badkamer (2012) met douche, hangcloset, wastafel met meubel, designradiator, afzuiging en inbouwspots.
BERGVLIERING: Middels een steektrap bereikbare bergvliering. Ideaal voor het opbergen van bijvoorbeeld uw seizoensartikelen. Locatie CV ketel (Remeha, bouwjaar 2022).
TUIN & GARAGE: Moderne, onderhoudsvriendelijke voortuin (2024) met pad naar de voordeur, siergrint en kunstgazon. De eveneens onderhoudsvriendelijke achtertuin is voorzien van bestrating, een buitenkraantje, een elektrische zonneluifel over de volledige breedte van de
achtergevel. Flinke (dubbele) geïsoleerde garage over de volledige breedte van de achtertuin van maar liefst 35 m² en een hoogte van 2,7m . De garage is bereikbaar middels een loopdeur naar de achtertuin, een loopdeur aan de achterzijde en een garagedeur aan de achterzijde. Achterzijde is goed te bereiken via de achterliggende weg. In de garage bevinden zich de aansluitingen om eventueel voor de wasapparatuur te plaatsen, een keukenblok en de omvormer van de
zonnepanelen. In 2022 zijn er 12 zonnepanelen met een totaal vermogen van 4800Wp geplaatst.
ALGEMEEN:
- Keurige, uitgebouwde eengezinswoning met ruime separate vrijstaande garage en achterom met energielabel A!
- De woning is rustig gelegen in het Wilhelminadorp nabij alle gewenste voorzieningen zoals; scholen, kinderopvang, winkels, park, kinderboerderij, uitvalswegen, etc.
- In 2012 is de woning flink verbouwd en o.a. voorzien van een nieuwe keuken, badkamer, toilet en daarnaast is de elektra en de meterkast vernieuwd maar ook het cv en water leiding werk en is het platte dak vernieuwd.
- In 2003 is het pannendak vernieuwd.
- In 2016 is de voorgevel gereinigd en is het voegwerk vernieuwd.
- In 2020 en 2022 zijn airco units geplaatst.
- In 2021 is het buitenschilderwerk vernieuwd.
- In 2022 zijn er 12 zonnepanelen geplaatst.
- In 2023 is de spouw geïsoleerd.
- Energielabel A!
- Woonoppervlakte 89 m².
- Perceel 175 m².
- Aanvaarding in overleg.
- Zoekt u een fijn woonhuis met flinke garage op een gunstige locatie?
Kom dan snel kijken!
-----------------------------------------------------------------------------------------------------------------------------------
Modern, extended family home with spacious separate detached garage of 35m² with back entrance and energy label A! The house has been extended at the rear over the full width, the flat roof was renewed in 2012. In 2022, 12 solar panels were installed with a total capacity of no less than 4800 watt peak! The house is quietly located in the Wilhelminadorp near all desired amenities such as; schools, childcare, shops, park, petting zoo, arterial roads, etc. Looking for a nice house with large insulated garage in a convenient location? Then come take a quick look!
LAYOUT:
GROUND FLOOR:
Hall with wooden floor and modern barn-stucco wall finish. Meter with 10 groups, 1 cooking group, 1 automatic circuit breaker (solar panels), 3 earth leakage switches and fibre optic connection. Fully tiled toilet with hanging closet. Under the tap is a staircase/cellar cupboard, next to the staircase/cellar cupboard is a cupboard with the connection for the washing machine and dryer, this cupboard is fully tiled. Spacious, expanded living room which is entered through 2 modern wide and high doors with fully continuous wooden floor, sanding stucco wall finishes and air conditioning of 5Kw which can also be used for electric heating. Large windows at the front and rear which brings in lots of natural daylight. The front window is fitted with an awning. Semi-open kitchen at the rear with the same (continuous) wooden floor as the living room, barn-plaster wall finish LED recessed spotlights and a modern door to the rear garden. The kitchen is accessible from both the living room and the hallway. The modern straight kitchen arrangement (2012) is equipped with various built-in appliances; induction hob, extractor hood, dishwasher, fridge, freezer, oven, combi oven/microwave and various (upper) storage cabinets.
1ST FLOOR:
Landing with wooden floor and barn-stucco wall finish and LED recessed spotlights. Bedroom 1 at the rear with wooden floor, sanding stucco wall finish, tilt-and-turn window in plastic frame, roller shutter, air conditioning 3.3Kw which is also suitable for heating and a built-in wardrobe. In the built-in wardrobe is the hatch that provides access to the storage attic via a staircase. Bedroom 2 at the front with wooden floor and barn-stucco wall finish. Bedroom 3 at the rear with wooden floor, sanding stucco wall finish, tilt-and-turn window in plastic frame and roller shutter. Fully tiled bathroom (2012) with shower, hanging toilet, washbasin with cabinet, design radiator, extractor fan and recessed spotlights.
STORAGE FLOOR: Through a staircase accessible storage loft. Ideal for storing seasonal items, for example. Location central heating boiler (Remeha, built 2022).
GARDEN & GARAGE: Modern, low-maintenance front garden (2024) with path to the front door, decorative gravel and artificial lawn. The also low-maintenance rear garden has paving, an outside tap, an electric awning over the full width of the
rear facade. Large (double) insulated garage over the full width of the backyard of no less than 35 m² and a height of 2.7m . The garage is accessible via a wicket door to the rear garden, a wicket door to the rear and a garage door to the rear. The rear is easily accessible via the back road. In the garage are the connections to possibly install washing equipment, a kitchen unit and the inverter of the
solar panels. In 2022, 12 solar panels with a total capacity of 4800Wp were installed.
GENERAL:
- Neat, extended family home with spacious separate detached garage and back entrance with energy label A!
- The house is quietly situated in Wilhelminadorp near all desired amenities such as schools, childcare, shops, park, petting zoo, roads, etc.
- In 2012, the house was significantly rebuilt and equipped with a new kitchen, bathroom, toilet and also the electricity and the meter cupboard renewed but also the central heating and water pipes and the flat roof is renewed.
- In 2003, the tiled roof was renewed.
- In 2016, the front facade was cleaned and the pointing renewed.
- Air-conditioning units were installed in 2020 and 2022.
- In 2021, the exterior painting was renewed.
- In 2022, 12 solar panels were installed.
- In 2023, the cavity was insulated.
- Energy label A!
- Living area 89 m².
- Plot 175 m².
- Acceptance in consultation.
- Looking for a nice house with large garage in a convenient location?
Then come and have a look!
Kenmerken
Overdracht
- Vraagprijs
- € 400.000 kosten koper
- Vraagprijs per m²
- € 4.494
- Aangeboden sinds
- Status
- Verkocht onder voorbehoud
- Aanvaarding
- In overleg
Bouw
- Soort woonhuis
- Eengezinswoning, tussenwoning
- Soort bouw
- Bestaande bouw
- Bouwjaar
- 1953
- Soort dak
- Zadeldak bedekt met pannen
Oppervlakten en inhoud
- Gebruiksoppervlakten
- Wonen
- 89 m²
- Externe bergruimte
- 35 m²
- Perceel
- 175 m²
- Inhoud
- 314 m³
Indeling
- Aantal kamers
- 4 kamers (3 slaapkamers)
- Aantal badkamers
- 1 badkamer en 1 apart toilet
- Badkamervoorzieningen
- Douche, toilet, wastafel, en wastafelmeubel
- Aantal woonlagen
- 2 woonlagen en een zolder
- Voorzieningen
- Airconditioning, buitenzonwering, glasvezelkabel, mechanische ventilatie, natuurlijke ventilatie, TV kabel, en zonnepanelen
Energie
- Energielabel
- Isolatie
- Dakisolatie, dubbel glas, HR-glas en muurisolatie
- Verwarming
- Cv-ketel
- Warm water
- Cv-ketel
- Cv-ketel
- Remeha HR (gas gestookt combiketel uit 2022, eigendom)
Kadastrale gegevens
- BEST C 4211
- Kadastrale kaart
- Oppervlakte
- 175 m²
- Eigendomssituatie
- Volle eigendom
Buitenruimte
- Ligging
- Aan rustige weg en in woonwijk
- Tuin
- Achtertuin en voortuin
- Achtertuin
- 47 m² (7,88 meter diep en 6,00 meter breed)
- Ligging tuin
- Gelegen op het westen bereikbaar via achterom
Bergruimte
- Schuur/berging
- Vrijstaande stenen berging
- Voorzieningen
- Elektra en stromend water
Garage
- Soort garage
- Vrijstaande stenen garage
- Capaciteit
- 2 auto's
- Voorzieningen
- Elektra en stromend water
Parkeergelegenheid
- Soort parkeergelegenheid
- Op afgesloten terrein, op eigen terrein en openbaar parkeren
Foto's 48
Plattegronden 5
© 2001-2024 funda
















































