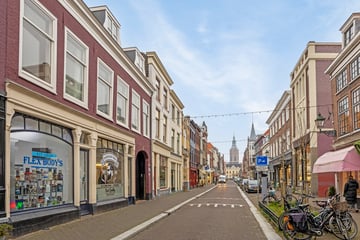
Omschrijving
INDIEN U INTERESSE HEEFT EN DIT LEUKE APPARTEMENT WILT BEZICHTIGEN VERZOEKEN WIJ U VRIENDELIJK VIA FUNDA.NL EEN AANVRAAG TE DOEN OF MIDDELS HET CONTACTFORMULIER OP ONZE WEBSITE. De aanvragen worden op volgorde van binnenkomst behandeld.
Op zoek naar een 3-kamerappartement in het hart van Den Haag? Dan is deze woning aan de BOEKHORSTRAAT 79, 2512 CM te ’s-Gravenhage is (absoluut) de moeite waard om te komen kijken. Op een uitstekende locatie gelegen in het oude centrum van Den Haag. Centraal en modern wonen tussen historie
Dit prachtige 3-kamer appartement (ca. 72m²), gelegen in het besloten Reyniershof, biedt u het beste van twee werelden: de levendigheid van het Haagse stadscentrum, gecombineerd met de rust van de groene woonomgeving die het hofje biedt.
Kortom, de ideale woning voor een gezin of stel die in een levendige en diverse omgeving wil wonen
Indeling:
Afgesloten centrale entree van het hofje.
Gesloten portiek met brievenbus- en bellentableau.
Trapopgang naar de tweede verdieping met entree tot het appartement;
Bj binnenkomst de hal met de meterkast en toegang tot het toilet en badkamer. Toilet met fonteintje en een ruime badkamer met inloopdouche en wasmachineaansluiting.
Vanuit de hal wordt u direct verwelkomd door een royale, lichte woonkamer van 30m2 met toegang tot de halfopen keuken het balkon, waar de middagzon heerlijk kan schijnen. Voorts beschikt dit appartement over twee slaapkamers (3.44x2.87m & 4.08x1.90m). De Siematic keuken is voorzien van diverse inbouwapparatuur.
Aanvullende informatie:
- Bouwjaar 2002
- Eeuwigdurend afgekochte erfpacht;
- Inpandige eigen (fietsen)berging;
- Intercom met beeld;
- Alarm systeem;
- Het appartement zonder al te grote kosten te betrekken;
- Volledig voorzien van isolerende beglazing;
- Energielabel B (geldig tot 14-12-2030);
- Elektra: 7 groepen en 2 aardlekschakelaars;
- Centrale verwarming middels cv-combiketel (2020 Intergas);
- Actieve VVE; bijdrage maandelijks € 119,85;
- Woonoppervlakte: 72 m2 (NEN2580 meetrapport aanwezig)
- Laminaatvloer in gehele woonkamer, gang en slaapkamers.
- Keuken, badkamer en toilet voorzien van plavuizen
- Oplevering per direct.
Voor de exacte indeling en maten verwijzen wij u graag door naar de plattegrond
Deze informatie is geheel vrijblijvend, ten aanzien van de juistheid van de vermelde informatie kan door ons geen aansprakelijkheid worden aanvaard, noch kan aan de vermelde informatie enig recht worden ontleend.
English version
IF YOU ARE INTERESTED AND WOULD LIKE TO VIEW THIS NICE APARTMENT, WE KINDLY ASK YOU TO MAKE A REQUEST VIA FUNDA.NL OR THROUGH THE CONTACT FORM ON OUR WEBSITE. Applications are processed in order of receipt.
Looking for a 3-room apartment in the heart of The Hague? Then this house at BOEKHORSTRAAT 79, 2512 CM in The Hague is (absolutely) worth a look. In an excellent location located in the old center of The Hague. Central and modern living between history
This beautiful 3-room apartment (approx. 72m²), located in the private Reyniershof, offers you the best of both worlds: the liveliness of the city center of The Hague, combined with the tranquility of the green living environment that the courtyard offers.
In short, the ideal home for a family or couple who want to live in a lively and diverse environment
Classification:
Closed central entrance of the courtyard.
Closed porch with mailbox and doorbells.
Stairs to the second floor with entrance to the apartment.
Upon entering the hall with the meter cupboard and access to the toilet and bathroom. Toilet with hand basin and a spacious bathroom with walk-in shower and washing machine connection.
From the hall you are immediately welcomed by a spacious, bright living room of 30m2 with access to the semi-open kitchen and balcony, where the afternoon sun can shine. Furthermore, this apartment has two bedrooms (3.44x2.87m & 4.08x1.90m). The Siematic kitchen is equipped with various built-in appliances.
Additional information:
- Year of construction 2002
- Perpetually surrendered leasehold;
- Indoor private (bicycle) storage;
- Moving into the apartment without too much expense;
- Fully equipped with insulating glazing;
- Energy label B (valid until 14-12-2030);
- Central heating through central heating combi boiler (2020 Intergas);
- Active VVE; monthly contribution € 119.85;
- Living area: 72 m2 (NEN2580 measurement report available)
- Laminate flooring throughout the living room, hallway and bedrooms.
- Kitchen, bathroom and toilet with tiles
- Delivery immediately.
For the exact layout and sizes, we would like to refer you to the floor plan
This information is completely without obligation, no liability can be accepted by us regarding the accuracy of the information provided, nor can any rights be derived from the information provided.
Kenmerken
Overdracht
- Vraagprijs
- € 374.500 kosten koper
- Vraagprijs per m²
- € 5.201
- Aangeboden sinds
- Status
- Onder bod
- Aanvaarding
- Per direct beschikbaar
- Bijdrage VvE
- € 119,85 per maand
Bouw
- Soort appartement
- Portiekwoning (appartement)
- Soort bouw
- Bestaande bouw
- Bouwperiode
- 2001-2010
- Soort dak
- Plat dak bedekt met bitumineuze dakbedekking
Oppervlakten en inhoud
- Gebruiksoppervlakten
- Wonen
- 72 m²
- Gebouwgebonden buitenruimte
- 5 m²
- Externe bergruimte
- 5 m²
- Inhoud
- 224 m³
Indeling
- Aantal kamers
- 3 kamers (2 slaapkamers)
- Aantal badkamers
- 1 badkamer
- Badkamervoorzieningen
- Douche en wastafel
- Aantal woonlagen
- 1 woonlaag
- Gelegen op
- 2e woonlaag
- Voorzieningen
- Alarminstallatie, mechanische ventilatie, en TV kabel
Energie
- Energielabel
- Verwarming
- Cv-ketel
- Warm water
- Cv-ketel
- Cv-ketel
- Intergas (gas gestookt combiketel uit 2020, eigendom)
Kadastrale gegevens
- 'S-GRAVENHAGE K 3238
- Kadastrale kaart
- Eigendomssituatie
- Gemeentelijke erfpacht
- Lasten
- Eeuwigdurend afgekocht
Buitenruimte
- Ligging
- Aan rustige weg, in centrum en in woonwijk
Bergruimte
- Schuur/berging
- Vrijstaande houten berging
- Voorzieningen
- Elektra
Parkeergelegenheid
- Soort parkeergelegenheid
- Betaald parkeren, openbaar parkeren en parkeervergunningen
VvE checklist
- Inschrijving KvK
- Ja
- Jaarlijkse vergadering
- Ja
- Periodieke bijdrage
- Ja (€ 119,85 per maand)
- Reservefonds aanwezig
- Ja
- Onderhoudsplan
- Ja
- Opstalverzekering
- Ja
Foto's 32
© 2001-2025 funda































