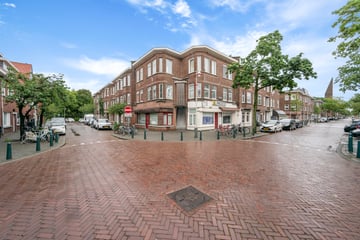
Omschrijving
Ruim en licht 3-kamer appartement op de 2e (top)etage met balkon aan de achterzijde. Door de hoekligging heeft het appartement een speelse, praktische indeling. Gelegen in een rustige straat van het Laakkwartier met diverse winkels en verbindingen met openbaar vervoer op loopafstand.
Locatie:
Gelegen in het Laakkwartier, op een steenworp afstand van het centrum. Nabij winkels, openbaar vervoer, de Haagse Hogeschool en uitvalswegen. De Goeverneurlaan is de centrale as van de wijk, hier vind je winkels, supermarkten en horeca. Op de fiets ben je in no-time in de binnenstad. Voor ontspanning kun je terecht in het Hof van Heden, een fraaie stadstuin, of je stapt op de fiets naar de winkels in Oud-Rijswijk of een van de parken in Rijswijk.
Indeling:
Entree op 1e etage, ruime hal, opgang naar woonverdieping, overloop, separaat (inbouw)toilet met fontein. Ruime woon-/eetkamer (ca.680x452) met schuifpui naar het balkon aan de achterzijde. Slaapkamers aan de voorzijde (ca. 367x425 en ca. 367x340). Gesloten keuken met nette keukenopstelling voorzien van diverse inbouwapparatuur zoals magnetron, oven, afzuigkap en gaskookplaat tevens toegang tot het balkon. Badkamer voorzien van douche, wastafel en aansluiting voor wasmachine/droger. Alle kamers zijn voorzien van een laminaatvloer.
Bijzonderheden:
- Bijdrage V.v.E.; €120,- per maand
- Eigen grond
- Volledig dubbele beglazing
- Eigen opgang
- Geen bovenburen
- Beschermd stadsgezicht
- Koopakte zal door de notaris opgemaakt worden (Amsterdams model)
- Oplevering in overleg
ENGLISH
Spacious and bright 3-room apartment on the 2nd (top) floor with a balcony at the rear. Due to the corner location, the apartment has a playful, practical layout. Located in a quiet street of the Laakkwartier with various shops and public transport connections within walking distance.
Location:
Located in the Laakkwartier, a stone's throw from the center. Close to shops, public transport, The Hague University of Applied Sciences and roads. The Goeverneurlaan is the central axis of the district, where you will find shops, supermarkets and restaurants. You can reach the city center in no time by bike. For relaxation you can go to the Hof van Heden, a beautiful city garden, or you can cycle to the shops in Oud-Rijswijk or one of the parks in Rijswijk.
Layout:
Entrance on the 1st floor, spacious hall, entrance to the living floor, landing, separate (built-in) toilet with fountain. Spacious living/dining room (approx.680x452) with sliding doors to the balcony at the rear. Bedrooms at the front (approx. 367x425 and approx. 367x340). Closed kitchen with neat kitchen layout with various built-in appliances such as microwave, oven, extractor hood and gas hob, also with access to the balcony. Bathroom with shower, sink and connection for washing machine / dryer. All rooms have a laminate floor.
Particularities:
- Contribution Owners Association.; € 120 per month
- Own ground
- Fully double glazed windows
- Private entrance
- No upstairs neighbors
- Protected city view
- Delivery in consultation
The non-binding information shown on this website has been compiled by us (with care) on the basis of data from the seller (and/or third parties). We do not guarantee the correctness or completeness thereof. We advise you to contact us if you are interested in one of our properties or to have your own expert assist you.
Kenmerken
Overdracht
- Laatste vraagprijs
- € 250.000 kosten koper
- Vraagprijs per m²
- € 3.165
- Servicekosten
- € 120 per maand
- Status
- Verkocht
- Bijdrage VvE
- € 0,00 per maand
Bouw
- Soort appartement
- Bovenwoning (appartement)
- Soort bouw
- Bestaande bouw
- Bouwjaar
- 1931
- Specifiek
- Beschermd stads- of dorpsgezicht
- Soort dak
- Plat dak bedekt met bitumineuze dakbedekking
Oppervlakten en inhoud
- Gebruiksoppervlakten
- Wonen
- 79 m²
- Gebouwgebonden buitenruimte
- 6 m²
- Externe bergruimte
- 2 m²
- Inhoud
- 241 m³
Indeling
- Aantal kamers
- 3 kamers (2 slaapkamers)
- Aantal badkamers
- 1 badkamer en 1 apart toilet
- Badkamervoorzieningen
- Douche en wastafel
- Aantal woonlagen
- 1 woonlaag
- Gelegen op
- 2e woonlaag
- Voorzieningen
- TV kabel
Energie
- Energielabel
- Isolatie
- Dubbel glas
- Verwarming
- Cv-ketel
- Warm water
- Cv-ketel
- Cv-ketel
- Gas gestookt combiketel uit 2017
Kadastrale gegevens
- 'S GRAVENHAGE AI 8317
- Kadastrale kaart
- Eigendomssituatie
- Volle eigendom
Buitenruimte
- Ligging
- In woonwijk
- Balkon/dakterras
- Balkon aanwezig
Bergruimte
- Schuur/berging
- Box
- Voorzieningen
- Elektra
Parkeergelegenheid
- Soort parkeergelegenheid
- Betaald parkeren en parkeervergunningen
VvE checklist
- Inschrijving KvK
- Ja
- Jaarlijkse vergadering
- Ja
- Periodieke bijdrage
- Ja (€ 0,00 per maand)
- Reservefonds aanwezig
- Ja
- Onderhoudsplan
- Ja
- Opstalverzekering
- Ja
Foto's 25
© 2001-2024 funda
























