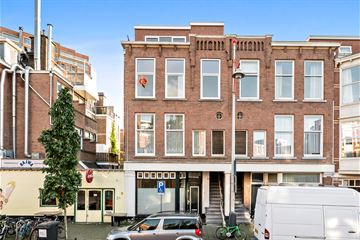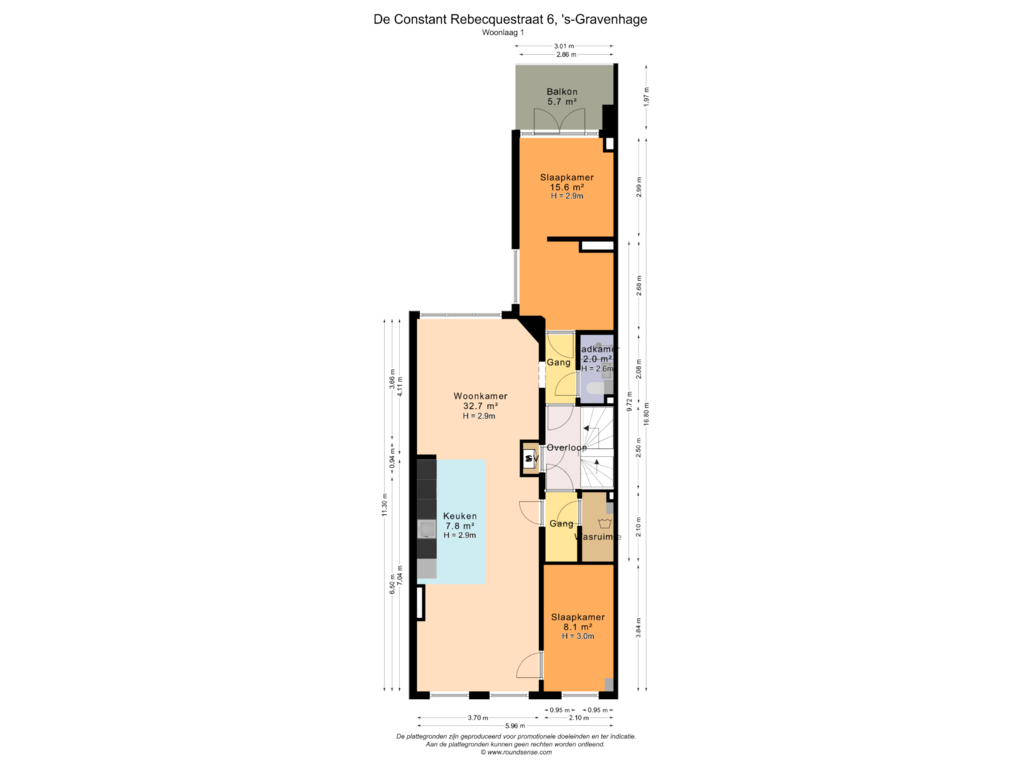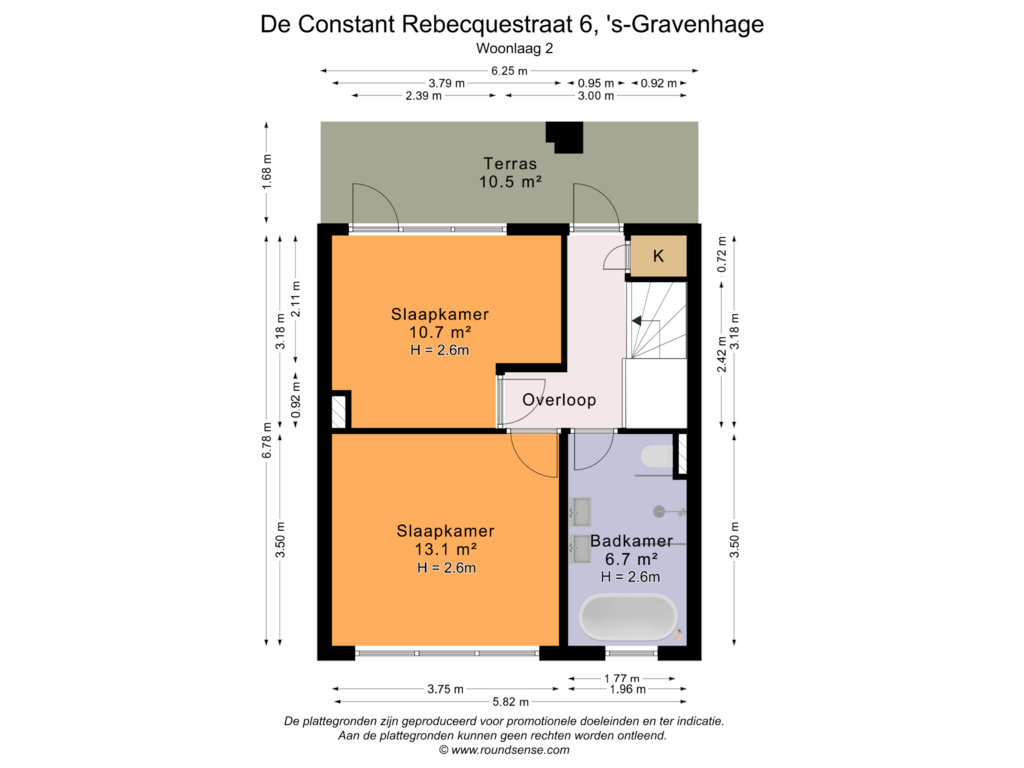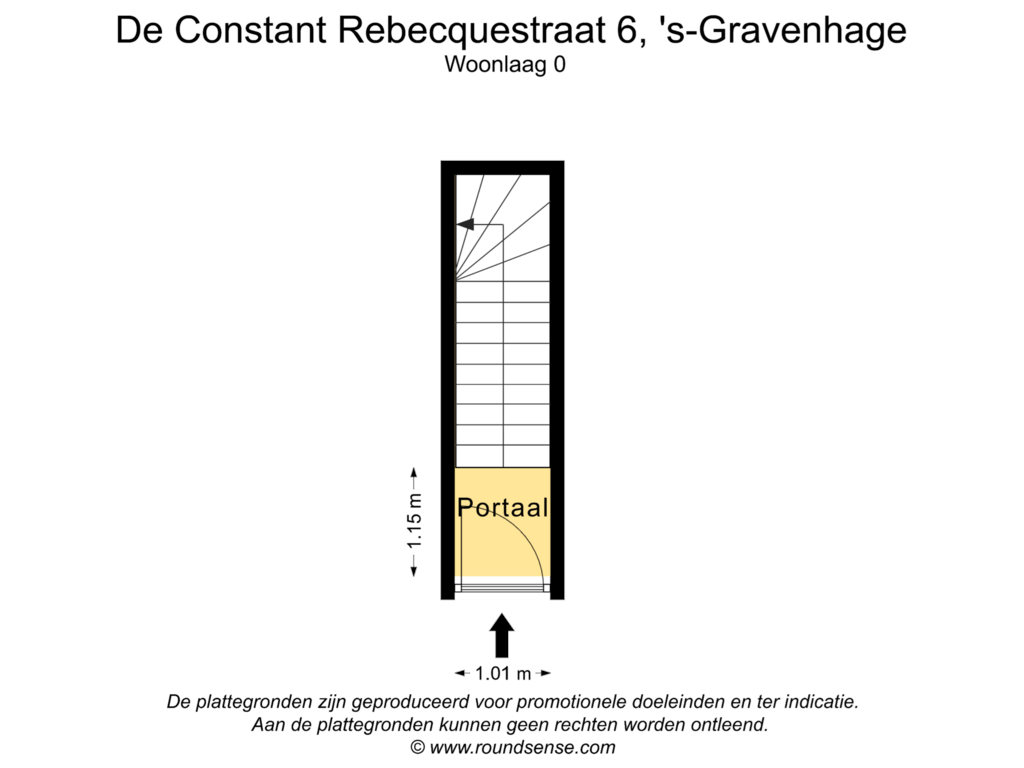
De Constant Rebecquestraat 62518 RD Den HaagRond de Energiecentrale
€ 575.000 k.k.
BlikvangerGerenoveerd dubbel bovenhuis, maar liefst 4/5 slaapkamers nabij stad!
Omschrijving
Gerenoveerd dubbel bovenhuis met maar liefst 4/5 slaapkamers, 2 badkamers en fijne buitenruimtes in het Energiekwartier!
Welkom in het Energiekwartier!
Hier woon je op gewilde locatie; randje Energiekwartier, Regentessekwartier en tegen het centrum aan. Heerlijk wonen in alle rust, maar met een legio aan voorzieningen binnen handbereik! De Elektriciteitsfabriek volop in ontwikkeling: hier wordt een plek gerealiseerd voor horeca en bedrijven. Pak de fiets en sta binnen enkele minuten in de Haagse binnenstad. Om de hoek gelegen van veel openbaar vervoer mogelijkheden en ook met de auto ben je binnen korte tijd op verschillende uitvalswegen. Sporten doe je in één van de vele sportclubs in de omgeving, maar je kan hier ook zelf aan de slag in het Sportpark De Verademing, waarvoor je letterlijk alleen maar de straat uit hoeft te lopen. Boodschappen doe je op de levendige Weimarstraat, waar je meerdere supermarkten en (vers)speciaalzaken vindt, in de stad, of op de Elandstraat bij de Albert Heijn XL. Zin in een kop koffie of een borrel? Neem dan eens een kijkje op het gezellige Regentesseplein, waar je meerdere cafés vindt. Kortom; mogelijkheden genoeg!
Wat maakt deze woning bijzonder?
Open portiektrap met eigen entree op de eerste verdieping. Interne trap naar de tweede verdieping. Zeer ruime en lichte doorzon woon/eetkamer met centraal in het midden de moderne keuken. De keuken is voorzien van inbouwapparatuur en is strak afgewerkt. Zijkamer aan de voorzijde, ideaal te gebruiken als werkkamer. Ruime slaapkamer aan de achterzijde met openslaande deuren naar het royale balkon op het zuiden. Aangrenzend is de eerste badkamer met wastafel met meubel, WC en inloopdouche. Op deze verdieping is tevens nog een praktische wasruimte met aansluiting voor de wasmachine en droger. Trap op de overloop naar de derde verdieping. Op deze verdieping bevinden zich nog twee ruime slaapkamers en een luxe badkamer met dubbele wastafel met meubel, WC, inloopdouche en vrijstaand ligbad. Zowel vanaf de gang als vanuit de achterste slaapkamer heb je toegang tot het terras van ruim 10 m2 op het zuiden.
Kom jij snel een kijkje nemen naar jouw potentiële droomwoning?
Goed om te weten:
- Dubbel bovenhuis van 124 m2;
- Gerenoveerd;
- Energielabel A;
- Goed geïsoleerd, geluiddempende vloer op de tweede verdieping;
- Volledig voorzien van nieuwe kunststof kozijnen met HR ++ glas;
- Eigen grond;
- Maar liefst 4/5 slaapkamers;
- Fijne buitenruimtes op het zuiden;
- Actieve VvE met 3 leden met ruim € 7000,- in kas;
- Maandelijkse VvE bijdrage € 157,22;
- Projectnotaris: Zuijdgeest;
- In verband met het bouwjaar nemen we de ouderdomsclausule op;
- Niet zelf bewoningsclausule van toepassing;
- Onesta verkoopvoorwaarden van toepassing.
***
Renovated double upper house with no less than 4/5 bedrooms, 2 bathrooms and nice outdoor spaces in the Energiekwartier!
Welcome to the Energiekwartier!
Here you live on a popular location; on the edge of Energiekwartier, Regentessekwartier and bordering the city center. Wonderful living in peace, but with a legion of amenities within reach! The Elektriciteitsfabriek is in full development: a place for catering and companies is being created here. Grab your bike and be in the city center of The Hague within a few minutes. Located around the corner from many public transport options and also by car you are on various arterial roads within a short time. You can do sports in one of the many sports clubs in the area, but you can also get started yourself in the Sportpark De Verademing, for which you literally only have to walk out of the street. You can do your shopping on the lively Weimarstraat, where you will find several supermarkets and (fresh) specialty stores, in the city, or on the Elandstraat at the Albert Heijn XL. Fancy a cup of coffee or a drink? Then take a look at the cozy Regentesseplein, where you will find several cafes. In short; plenty of possibilities!
What makes this house special?
Open porch staircase with private entrance on the first floor. Internal staircase to the second floor. Very spacious and bright living/dining room with the modern kitchen in the middle. The kitchen is equipped with built-in appliances and has a sleek finish. Side room at the front, ideal for use as a study. Spacious bedroom at the rear with patio doors to the large balcony facing south. Adjacent is the first bathroom with washbasin with furniture, toilet and walk-in shower. On this floor there is also a practical laundry room with connection for the washing machine and dryer. Staircase on the landing to the third floor. On this floor there are two spacious bedrooms and a luxurious bathroom with double washbasin with furniture, toilet, walk-in shower and freestanding bath. Both from the hallway and from the rear bedroom you have access to the terrace of over 10 SQM facing south.
Will you come and take a look at your potential dream home soon?
Good to know:
- Double upper house of 124 SQM;
- Renovated;
- Energy label A;
- Well insulated, sound-absorbing floor on the second floor;
- Fully equipped with new plastic frames with HR ++ glass;
- Free hold;
- No less than 4/5 bedrooms;
- Nice outdoor spaces facing south;
- Active association of owners with 3 members, more than € 7000,- in savings;
- Monthly VvE contribution € 157,22;
- Project notary: Zuijdgeest;
- In connection with the year of construction we include the old age clause;
- Non-self-occupancy clause applies;
- Onesta sales conditions apply.
Kenmerken
Overdracht
- Vraagprijs
- € 575.000 kosten koper
- Vraagprijs per m²
- € 4.637
- Aangeboden sinds
- Status
- Beschikbaar
- Aanvaarding
- In overleg
- Bijdrage VvE
- € 157,22 per maand
Bouw
- Soort appartement
- Bovenwoning (dubbel bovenhuis)
- Soort bouw
- Bestaande bouw
- Bouwjaar
- 1915
- Soort dak
- Plat dak bedekt met bitumineuze dakbedekking
Oppervlakten en inhoud
- Gebruiksoppervlakten
- Wonen
- 124 m²
- Gebouwgebonden buitenruimte
- 16 m²
- Inhoud
- 450 m³
Indeling
- Aantal kamers
- 6 kamers (5 slaapkamers)
- Aantal badkamers
- 2 badkamers
- Badkamervoorzieningen
- 2 inloopdouches, 2 toiletten, wastafel, 2 wastafelmeubels, dubbele wastafel, en ligbad
- Aantal woonlagen
- 2 woonlagen
- Gelegen op
- 3e woonlaag
- Voorzieningen
- Mechanische ventilatie en TV kabel
Energie
- Energielabel
- Isolatie
- Dakisolatie, dubbel glas, HR-glas, muurisolatie en vloerisolatie
- Verwarming
- Cv-ketel
- Warm water
- Cv-ketel
- Cv-ketel
- Gas gestookt combiketel, eigendom
Kadastrale gegevens
- 'S-GRAVENHAGE Y 2410
- Kadastrale kaart
- Eigendomssituatie
- Volle eigendom
Buitenruimte
- Ligging
- Aan rustige weg en in woonwijk
- Balkon/dakterras
- Dakterras aanwezig en balkon aanwezig
Parkeergelegenheid
- Soort parkeergelegenheid
- Betaald parkeren, openbaar parkeren en parkeervergunningen
VvE checklist
- Inschrijving KvK
- Ja
- Jaarlijkse vergadering
- Ja
- Periodieke bijdrage
- Ja (€ 157,22 per maand)
- Reservefonds aanwezig
- Ja
- Onderhoudsplan
- Nee
- Opstalverzekering
- Ja
Foto's 43
Plattegronden 3
© 2001-2024 funda













































