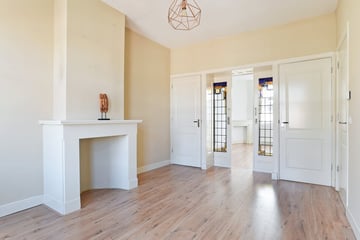
Omschrijving
English version see below
Dit sfeervolle 4-kamer (TOP)appartement geeft je een warm en gezellig gevoel bij binnenkomst. Heerlijk thuiskomen na een drukke dag kan hier prima! De gave authentieke elementen zorgen voor extra sfeer en in combinatie met de mooie afwerking ervaar jij sfeervol wonen ten top! Op het balkon (zuiden) kan je van het zonnetje genieten of loop naar het Haagse Bos en doe een drankje op de Theresiastraat.
Het appartement is echt ideaal gelegen in het super populaire en groene stukje van Bezuidenhout! Op loopafstand van de gezellige "Theresiastraat" met al haar shops, restaurants, bars, supermarkten enz. Daarnaast is de locatie ook nog eens zeer gunstig t.o.v. de snelweg. Echt binnen “no time” ben je op weg richting Amsterdam, Rotterdam en Den Haag (A4/A12). Station Laan van NOI en Den Haag Centraal zijn op fiets-/loopafstand, net zoals het Haagse Bos, sportscholen, zwembad en diverse scholen. En in de zomer ben je zo op het strand van Scheveningen.
Indeling:
Entree via een typisch Haags portiek, entree appartement, overloop met meterkast, ruime trapopgang naar de TOP etage, hal dat toegang geef aan alle vertrekken, toilet met fontein, vaste kast met wasmachine en droger. Slaapkamer aan de achterzijde met toegang naar het balkon, luxe badkamer met ligbad, inloop douche en wastafelmeubel. Zeer ruime slaapkamer aan de voorzijde. Sfeervolle en riante woonkamer-en-suite met originele schuifseparatie met glas in lood schuifdeuren, L-vormige open keuken/woonkeuken in de achterkamer voorzien van al het denkbare inbouwapparatuur.
Bijzonderheden:
- Gelegen op eigen grond;
- Woonoppervlakte ca. 75m2;
- Originele details zoals de en suite met glas-in-lood;
- Voorzien van dubbel glas in kunststof kozijnen;
- VvE actief bijdrage ca. € 115,- per maand 1/3 aandeel in de gemeenschap;
- Gezien het bouwjaar is de ouderdomsclausule van toepassing;
- Verkoper is niet de bewoner geweest, niet bewonersclausule van toepassing
- Verkoopvoorwaarden van toepassing
Deze informatie is door ons met de nodige zorgvuldigheid samengesteld. Onzerzijds wordt echter geen enkele aansprakelijkheid aanvaard voor enige onvolledigheid, onjuistheid of anderszins, dan wel de gevolgen daarvan. Alle opgegeven maten en oppervlakten zijn indicatief.
****************************
This 4-room apartment (2 bedrooms) gives you a warm and cozy feeling upon entering. Coming home after a busy day is a great experience here! The cool authentic elements provide extra atmosphere and in combination with the beautiful finish you will experience atmospheric living at its best! On the balcony (south) you can enjoy the sun or walk to the Haagse Bos and have a drink on the Theresiastraat.
The apartment is really ideally located in the super popular and green part of Bezuidenhout! Within walking distance of the cozy "Theresiastraat" with all its shops, restaurants, bars, supermarkets, etc. In addition, the location is also very favorable compared to the highway. Really in "no time" you are on your way to Amsterdam, Rotterdam and The Hague (A4 / A12). Station Laan van NOI and The Hague Central are within cycling / walking distance, as are the Haagse Bos, gyms, swimming pool and various schools. And in the summer you are on the beach of Scheveningen in no time.
Layout:
Entrance via a typical Hague porch, entrance apartment, landing with meter cupboard, spacious staircase to the TOP floor, hall that gives access to all rooms, toilet with washbasin, fixed cupboard with washing machine and dryer. Bedroom at the rear with access to the balcony, luxury bathroom with bath, walk-in shower and washbasin. Very spacious bedroom at the front. Atmospheric and spacious living room en-suite with original sliding separation with stained glass sliding doors, L-shaped open kitchen / kitchen diner in the back room equipped with all conceivable built-in appliances.
Special features:
- Situated on private land;
- Living area approx. 75m2;
- Original details such as the en suite with stained glass;
- Equipped with double glazing in plastic frames;
- VvE active contribution approx. € 115, - per month 1/3 share in the community;
- Given the year of construction, the old age clause applies;
- Seller was not the occupant, non-occupancy clause applies
- Terms of sale apply
This information has been compiled by us with due care. However, no liability is accepted on our part for any incompleteness, inaccuracy or otherwise, or the consequences thereof. All stated sizes and surfaces are indicative.
Kenmerken
Overdracht
- Laatste vraagprijs
- € 365.000 kosten koper
- Vraagprijs per m²
- € 4.867
- Status
- Verkocht
- Bijdrage VvE
- € 115,00 per maand
Bouw
- Soort appartement
- Bovenwoning (appartement met open portiek)
- Soort bouw
- Bestaande bouw
- Bouwjaar
- 1925
Oppervlakten en inhoud
- Gebruiksoppervlakten
- Wonen
- 75 m²
- Gebouwgebonden buitenruimte
- 2 m²
- Inhoud
- 265 m³
Indeling
- Aantal kamers
- 4 kamers (2 slaapkamers)
- Aantal badkamers
- 1 badkamer en 1 apart toilet
- Badkamervoorzieningen
- Douche, ligbad, en wastafel
- Aantal woonlagen
- 1 woonlaag
- Gelegen op
- 3e woonlaag
- Voorzieningen
- TV kabel
Energie
- Energielabel
- Isolatie
- Dubbel glas
- Verwarming
- Cv-ketel
- Warm water
- Cv-ketel
- Cv-ketel
- Remeha (gas gestookt combiketel, eigendom)
Kadastrale gegevens
- 'S-GRAVENHAGE AU 3253
- Kadastrale kaart
- Eigendomssituatie
- Volle eigendom
Buitenruimte
- Ligging
- Aan rustige weg en in woonwijk
- Balkon/dakterras
- Balkon aanwezig
Parkeergelegenheid
- Soort parkeergelegenheid
- Betaald parkeren, openbaar parkeren en parkeervergunningen
VvE checklist
- Inschrijving KvK
- Ja
- Jaarlijkse vergadering
- Ja
- Periodieke bijdrage
- Ja (€ 115,00 per maand)
- Reservefonds aanwezig
- Ja
- Onderhoudsplan
- Nee
- Opstalverzekering
- Ja
Foto's 24
© 2001-2024 funda























