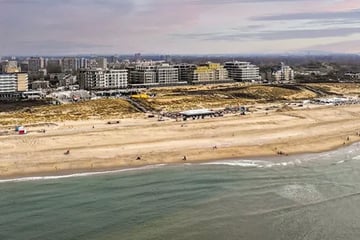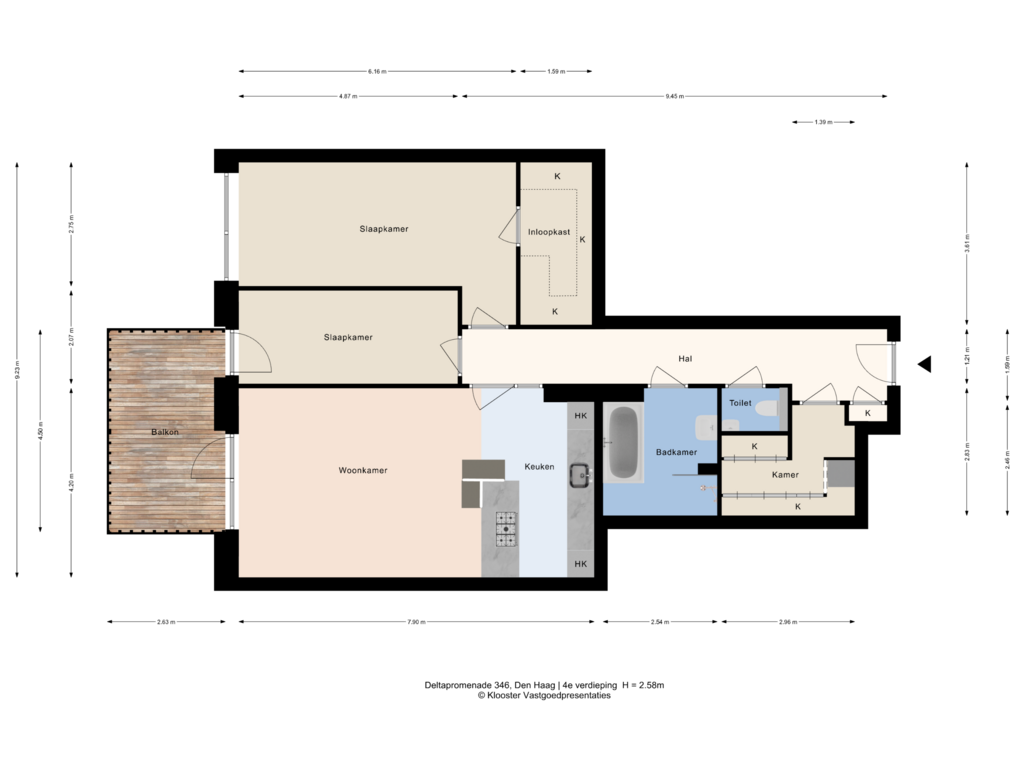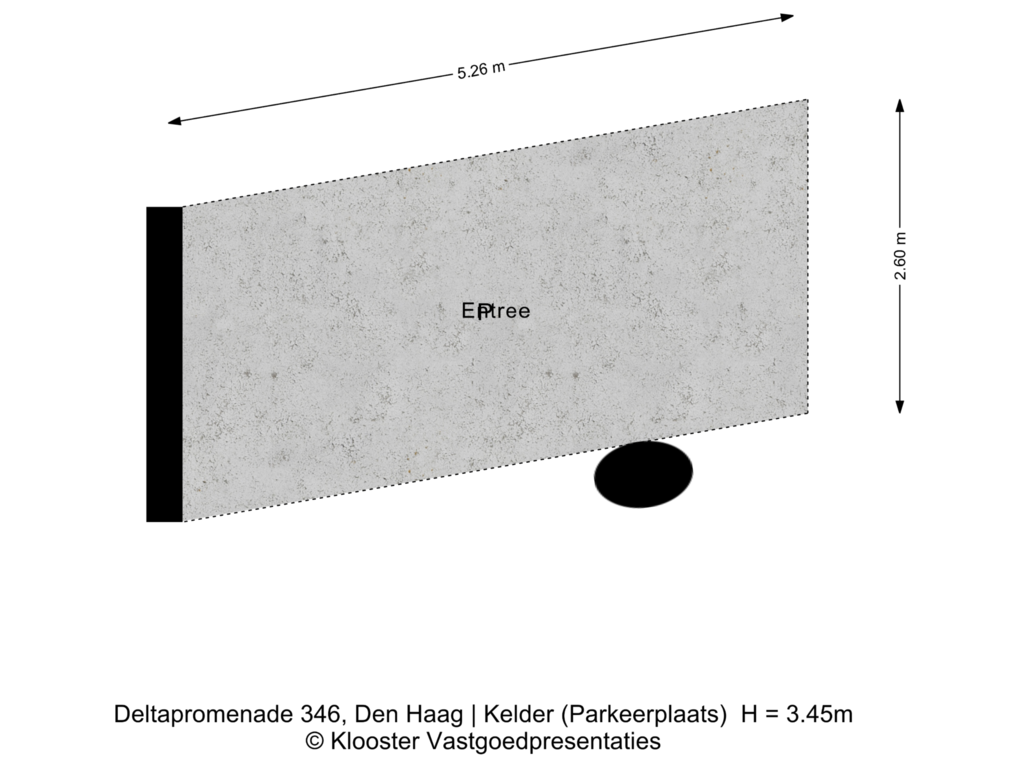
Deltapromenade 3462554 GX Den HaagKijkduin
€ 1.085.000 k.k.
Omschrijving
Deltapromenade 346, Nieuw Kijkduin
"Exclusief wonen op een toplocatie met adembenemend vrij uitzicht over zee, stad en groen."
Werkelijk schitterend en luxueus verbouwd 3-kamer appartement voorzien van fraaie living met luxe open keuken, 2 slaapkamers, en een riant terras met vrij uitzicht over de zee, het groen en over de stad, parkeerplaats en gemeenschappelijke fietsenstalling in de ondergrondse garage. EIGEN GROND.
Dit gasloze appartement bevindt zich op de 4e verdieping van het prachtige nieuwbouwcomplex ‘Tramontana’ (2023, ontworpen door TconcepT). Het appartement beschikt over geavanceerde Domotica, energielabel A++, aluminium kozijnen met triple glas, een warmtepomp, warmte-terugwin-installatie en vloerverwarming en -koeling op aardwarmte.
Nieuw Kijkduin is gelegen op een van de mooiste kustlocaties in Nederland én nabij de stad. Deze hoogwaardige badplaats biedt een vernieuwde boulevard met sfeervolle horeca, unieke winkels (waaronder een foodmarket), uitstekende openbaar vervoersverbindingen, diverse uitvalswegen en meerdere natuurgebieden.
INDELING
Dit appartement is zorgvuldig ontworpen met oog voor luxe en functionaliteit. Hieronder volgt een gedetailleerde beschrijving van de indeling:
Via afgesloten en hoogwaardig afgewerkte hoofdentree met bellen- en brievenbussen tableau, videofoonsysteem, trap of 2 liften naar de 4e verdieping.
Entree appartement, lange gang met toegang tot alle vertrekken, fraaie pvc-vloer in visgraatmotief doorgelegd in het appartement, meterkast en technische ruimte waaronder opstelplaats warmtepomp en op maat gemaakte kast met aansluiting voor wasmachine- en droger.
In smaakvolle beton ciré-stijl uitgevoerd separaat toilet met een stijlvol fonteinmeubel met sensor. De luxe badkamer is volledig betegeld door Van Munster en voorzien van een ruim ligbad en een separate inloopdouche met hoogwaardige sanitaire merken zoals Villeroy & Boch en Grohe, een stijlvol wastafelmeubel, vloerverwarming en een designradiator.
Via fraai stalen deur toegang tot de living met luxe open Tielemans keuken voorzien van Arte aanrechtblad, Quooker (5-in-1, met bruisend water) en diverse inbouwapparatuur als een inductiekookplaat met geïntegreerde afzuiging, combi-oven, koel-/vriescombinatie, vaatwasser (merk Siemens) en wijnklimaatkast (merk Atag).
Vanuit de living deur naar terras, gelegen op het noordoosten, met uitzicht over de zee en de stad.
Eerste slaapkamer met deur naar terras, tweede riante slaapkamer voorzien van walk-in closet en vrij uitzicht over de stad.
De ondergrondse garage biedt een privéparkeerplaats met de mogelijkheid om een extra plek te creëren via een parkeerlift. Bovendien is er een ruime gemeenschappelijke fietsenstalling exclusief voor bewoners voor extra gemak.
Voor de afmetingen van de kamers verwijzen wij u naar de plattegronden.
BIJZONDERHEDEN
Het appartement is gelegen op eigen grond.
Aanvaarding in overleg.
Rioolheffing 2024 € 184,75.
97/5.878 (appartement) en 2/856 (garage) aandeel in de gemeenschap.
Actieve Vereniging van Eigenaren, bijdrage appartement € 169,39 per maand +
€ 14,-- per maand bijdrage garage.
Elektra 9 groepen met aardlekschakelaar.
Verwarming middels warmtepomp en warmte-terugwin-installatie.
Warmwatervoorziening middels aardwarmte en elektrische boiler.
Energielabel A++.
De onderhoudssituatie binnen en buiten is uitstekend.
De onderhoudssituatie van het sanitair en de keuken is uitstekend.
Het gehele appartement is voorzien van aluminium kozijnen met triple glas.
Koper is vrij in notariskeuze, echter wel in regio Haaglanden.
Bouwjaar 2023.
Woonoppervlakte ca. 97 m².
De inhoud van het appartement is ca. 320 m³.
Model NVM-koopakte van toepassing.
NABIJ
De boulevard van Nieuw Kijkduin met diverse horeca en winkels (o.a. food market).
Het winkelcentrum De Savornin Lohmanplein en de Bosjes van Pex met diverse sport- en recreatievoorzieningen.
Groot aanbod aan basis- en middelbare scholen waaronder de The International School of The Hague in de nabije omgeving gelegen.
Natuurgebieden zoals de duinen en Park Ockenburgh maar ook het strand en de zee op steenworp afstand.
Openbaar vervoer op loopafstand en uitvalswegen via Hubertustunnel en Westlandroute.
KADASTRALE INFORMATIE
Gemeente : Loosduinen
Sectie : H
Nummer : 8465
Appartementsindex : -524 (appartement) + -411 (garage)
De Meetinstructie is gebaseerd op de NEN2580. De Meetinstructie is bedoeld om een meer eenduidige manier van meten toe te passen voor het geven van een indicatie van de gebruiksoppervlakte. De Meetinstructie sluit verschillen in meetuitkomsten niet volledig uit, door bijvoorbeeld interpretatieverschillen,afrondingen of beperkingen bij het uitvoeren van de meting.
Interesse in dit huis? Schakel direct uw eigen NVM-aankoopmakelaar in.
Uw NVM-aankoopmakelaar komt op voor uw belang en bespaart u tijd, geld en zorgen.
Adressen van collega NVM-aankoopmakelaars in Haaglanden vindt u op Funda.
##########################################
Exclusive living in a prime location with breathtaking unobstructed views of the sea, city, and greenery.
Truly beautiful and luxuriously renovated 3-room apartment with beautiful living room with luxury open kitchen, 2 bedrooms, and a spacious terrace with unobstructed views of the sea, the dunes and the city skyline, private parking space and communal bicycle shed in the underground garage. OWN LAND.
This eco-friendly apartment is situated on the 4th floor of the stunning ‘Tramontana’ complex (2023, designed by TconcepT). It features advanced home automation, an A++ energy efficiency rating, aluminum frames with triple glazing, a heat pump, heat recovery system, and underfloor heating and cooling powered by geothermal energy.
Situated in one of the Netherlands' most picturesque coastal locations and near the city, Nieuw Kijkduin is a prestigious seaside community. It features a newly developed boulevard with charming restaurants, unique shops (including a food market), excellent public transport links, convenient arterial roads, and several nature reserves.
LAYOUT
This apartment has been thoughtfully designed to offer both luxury and functionality. Below is a detailed description of the layout:
Via closed and high-quality finished main entrance with bell and letterbox panel, videophone system, stairs or 2 elevators to the 4th floor.
Entrance apartment, long hallway with access to all rooms, beautiful PVC floor in herringbone pattern laid throughout the apartment, meter cupboard and technical room including space for heat pump and custom-made cupboard with connection for washing machine and dryer.
Designed in a tasteful concrete ciré style, the separate toilet features elegant washbasin furniture with sensors. The luxurious bathroom, fully tiled by Van Munster, features a spacious bath and a separate walk-in shower with high-end fixtures by Villeroy & Boch and Grohe, a stylish washbasin unit, underfloor heating, and a designer radiator.
Via beautiful steel door access to the living room with luxurious open Tielemans kitchen equipped with Arte countertop, Quooker (5-in-1, with sparkling water) and various built-in appliances such as an induction hob with integrated extractor, combi oven, fridge/freezer, dishwasher (brand Siemens) and wine climate cabinet (brand Atag).
From the living room door to terrace, located on the northeast, with a view of the sea and the city.
First bedroom with door to terrace, second spacious bedroom with walk-in closet and unobstructed view of the city.
The underground garage includes a private parking space, with the option to create an additional private parking space by installing a parking lift. Additionally, a spacious communal bicycle shed, exclusively for building residents, offers added convenience.
For the dimensions of the rooms please refer to the floor plans.
SPECIAL FEATURES
The property is freehold.
Acceptance in agreement.
Sewage charges 2024 € 184.75.
97/5.878th (apartment) and 2/856th (garage) share in the community.
Active Owners Association, contribution apartment € 169.39 monthly +
€ 14.—(garage) monthly.
Electricity 9 groups with circuit breaker.
Heating by heat pump and heat recovery system.
Hot water supply by geothermal energy and electric boiler.
Energy label A++.
The condition of the bathroom and the kitchen is excellent.
The condition of the interior and exterior is excellent.
The apartment has aluminum window frames with triple glazing.
The buyer is free in his choice of notary, but in the Haaglanden region.
Built in 2023.
Living surface approx. 97 m².
The volume of the apartment approx. 320 m³.
NVM model deed applicable.
NEAR
The boulevard of Nieuw Kijkduin with various restaurants and shops (including a food market).
The shopping centre De Savornin Lohmanplein and the Bosjes van Pex with various sports and recreational facilities.
A wide range of primary and secondary schools, including The International School of The Hague, are located in the vicinity.
Nature reserves such as the dunes and Park Ockenburgh, but also the beach and the sea are a stone's throw away.
Public transport within walking distance and access roads via the Hubertustunnel and Westlandroute.
The measurement instruction is based on NEN2580. The measurement instruction is intended to apply a more uniform way of measuring for giving an indication of the use surface. The measurement instruction can not completely close differences in measurement results, for example by differences in interpretation, rounding or limitations in the performance of the measurement.
Kenmerken
Overdracht
- Vraagprijs
- € 1.085.000 kosten koper
- Vraagprijs per m²
- € 11.186
- Aangeboden sinds
- Status
- Beschikbaar
- Aanvaarding
- In overleg
- Bijdrage VvE
- € 183,39 per maand
Bouw
- Soort appartement
- Bovenwoning (appartement)
- Soort bouw
- Bestaande bouw
- Bouwjaar
- 2023
- Soort dak
- Plat dak bedekt met bitumineuze dakbedekking
Oppervlakten en inhoud
- Gebruiksoppervlakten
- Wonen
- 97 m²
- Gebouwgebonden buitenruimte
- 11 m²
- Externe bergruimte
- 14 m²
- Inhoud
- 320 m³
Indeling
- Aantal kamers
- 3 kamers (2 slaapkamers)
- Aantal badkamers
- 1 badkamer en 1 apart toilet
- Badkamervoorzieningen
- Inloopdouche, ligbad, vloerverwarming, en wastafelmeubel
- Aantal woonlagen
- 1 woonlaag
- Gelegen op
- 4e woonlaag
- Voorzieningen
- Buitenzonwering, domotica, en lift
Energie
- Energielabel
- Isolatie
- Volledig geïsoleerd
- Verwarming
- Warmte terugwininstallatie en warmtepomp
- Warm water
- Aardwarmte en elektrische boiler
Kadastrale gegevens
- LOOSDUINEN H 8465
- Kadastrale kaart
- Eigendomssituatie
- Volle eigendom
- LOOSDUINEN H 8465
- Kadastrale kaart
- Eigendomssituatie
- Volle eigendom
Buitenruimte
- Ligging
- Vrij uitzicht en zeezicht
Garage
- Soort garage
- Parkeerplaats
Parkeergelegenheid
- Soort parkeergelegenheid
- Parkeergarage
VvE checklist
- Inschrijving KvK
- Ja
- Jaarlijkse vergadering
- Ja
- Periodieke bijdrage
- Ja (€ 183,39 per maand)
- Reservefonds aanwezig
- Ja
- Onderhoudsplan
- Ja
- Opstalverzekering
- Ja
Foto's 52
Plattegronden 2
© 2001-2025 funda





















































