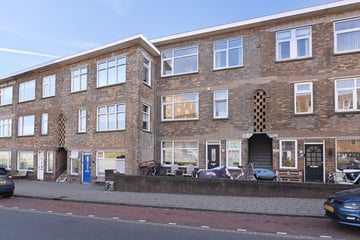
Omschrijving
Direct achter strand en zee gelegen goed onderhouden 3-kamer portiekwoning op de 2e (top) etage met zonnig achterbalkon met vrij uitzicht. Dit lichte appartement (ca. 66 m²) heeft een ruimtelijke indeling met een sfeervolle woon-/eetkamer, open keuken, twee slaapkamers en een ruime badkamer.
Het huis ligt op een geweldige locatie in Oud Scheveningen. Het strand, de zee, de haven en de Keizerstraat met leuke winkels en restaurants liggen allen op een steenworp afstand. Daarnaast is de gezellige Frederik Hendriklaan in slechts 5 minuten met de fiets te bereiken. Het openbaar vervoer stopt vlakbij, en de uitvalswegen zijn gemakkelijk bereikbaar.
(see English below)
Indeling:
Via het open portiek, eigen entree op de 1e etage: trap naar de
2e etage:
overloop met kast met cv-opstelplaats,
lichte en ruime doorgebroken woon-/eetkamer met vrij uitzicht richting stad en zee,
open keuken met koelkast, vaatwasmachine, 5-pits gaskookplaat, afzuigkap en combi-oven
ruime voor-slaapkamer met zeezicht
nette badkamer met ruime douche, toilet, wastafel en handdoekradiator
achter-slaapkamer met vaste kast met wasmachineaansluiting
via openslaande deuren in de woonkamer naar zonnig over de volle breedte gelegen achterbalkon (ZO) met balkonkast en zicht op Oud Scheveningen.
Bijzonderheden:
- direct achter strand en zee gelegen sfeervol en zonnig appartement
- over de volle breedte zonnig achterbalkon met ochtend- en middagzon
- zowel voor als achter weids vrij uitzicht richting Oud Scheveningen en de zee
- het appartement is vrijwel geheel voorzien van massieve houten vloerdelen
- bouwjaar 1938
- woonoppervlakte ca. 66 m²
- energielabel F (oud type label)
- CV-combiketel Remeha Avanta HR (2015)
- kunststof en houten kozijnen met dubbele beglazing (schilderwerk achterzijde 2024)
- elektra 7 groepen met 2 aardlekschakelaars
- actieve en gezonde VVE, bijdrage € 100,- per maand, reserve ca. € 8.178,-, 1/3e aandeel, collectieve opstalverzekering
- gevelonderhoud voorzijde in 2024 uitgevoerd
- eeuwigdurende erfpacht, canon bedraagt thans € 59,40 + € 16,- beheerkosten per half jaar
- de zgn. “ouderdom- en materialenclausules” zullen in de koopakte worden opgenomen
- de aanbiedingsvoorwaarden van dit kantoor zijn van toepassing
- oplevering in overleg
____________________________________________________________________________________________________
Directly behind the beach and sea, well-maintained 3-room apartment on the 2nd (top) floor with a sunny rear balcony with free views. This bright apartment (approx. 66 m²) has a spacious layout with an attractive living/dining room, open kitchen, two bedrooms and a spacious bathroom.
The house is in a great location in Oud Scheveningen. The beach, the sea, the harbour and the Keizerstraat with nice shops and restaurants are all a stone's throw away. In addition, the cosy Frederik Hendriklaan can be reached in just 5 minutes by bike. Public transport stops nearby, and the highways are easily accessible.
Layout:
Through the open porch, private entrance on the 1st floor: stairs to the
2nd floor:
landing with cabinet with central heating system,
bright and spacious living/dining room with unobstructed view towards the city and the sea,
open kitchen with fridge, dishwasher, 5-burner gas hob, extractor hood and combi oven
spacious front bedroom with sea view
neat bathroom with spacious shower, toilet, sink and towel radiator
rear bedroom with fixed cabinet with washing machine connection
through patio doors in the living room to sunny full-width rear balcony (SE) with balcony cabinet and view of Oud Scheveningen.
Details:
- Cosy and sunny apartment located directly behind the beach and sea
- Sunny rear balcony over the entire width with morning and afternoon sun
- Both front and back wide unobstructed views towards Oud Scheveningen and the sea
- The apartment is almost entirely fitted with solid wooden floorboards
- Year of construction 1938
- Living area approx. 66 m²
- Energy label F (old type label)
- CV combi boiler Remeha Avanta HR (2015)
- Plastic and wooden frames with double glazing (painting at the back 2024)
- Electricity 7 groups with 2 earth leakage circuit breakers
- Active and healthy VVE, contribution € 100 per month, reserve approx. € 8,178, 1/3rd share, collective building insurance
- Facade maintenance at the front carried out in 2024
- Perpetual leasehold, canon currently amounts to €59.40 + €16 management costs per half year
- the so-called "age and materials clauses" will be included in the purchase agreement
- the offer conditions of this office apply
- delivery in consultation
Kenmerken
Overdracht
- Laatste vraagprijs
- € 350.000 kosten koper
- Vraagprijs per m²
- € 5.303
- Status
- Verkocht
- Bijdrage VvE
- € 100,00 per maand
Bouw
- Soort appartement
- Bovenwoning (appartement met open portiek)
- Soort bouw
- Bestaande bouw
- Bouwjaar
- 1938
- Specifiek
- Beschermd stads- of dorpsgezicht
- Soort dak
- Plat dak
Oppervlakten en inhoud
- Gebruiksoppervlakten
- Wonen
- 66 m²
- Overige inpandige ruimte
- 1 m²
- Gebouwgebonden buitenruimte
- 6 m²
- Inhoud
- 222 m³
Indeling
- Aantal kamers
- 3 kamers (2 slaapkamers)
- Aantal badkamers
- 1 badkamer
- Badkamervoorzieningen
- Douche, toilet, en wastafel
- Aantal woonlagen
- 1 woonlaag
- Gelegen op
- 3e woonlaag
Energie
- Energielabel
- Isolatie
- Dubbel glas
- Verwarming
- Cv-ketel
- Warm water
- Cv-ketel
- Cv-ketel
- Remeha (gas gestookt combiketel uit 2015, eigendom)
Kadastrale gegevens
- 'S- GRAVENHAGE AH 3679
- Kadastrale kaart
- Eigendomssituatie
- Gemeentelijke erfpacht
- Lasten
- € 150,80 per jaar met optie tot afkopen
Buitenruimte
- Ligging
- Aan rustige weg, in woonwijk, vrij uitzicht en zeezicht
- Balkon/dakterras
- Balkon aanwezig
Parkeergelegenheid
- Soort parkeergelegenheid
- Betaald parkeren en parkeervergunningen
VvE checklist
- Inschrijving KvK
- Ja
- Jaarlijkse vergadering
- Ja
- Periodieke bijdrage
- Ja (€ 100,00 per maand)
- Reservefonds aanwezig
- Ja
- Onderhoudsplan
- Nee
- Opstalverzekering
- Ja
Foto's 38
© 2001-2025 funda





































