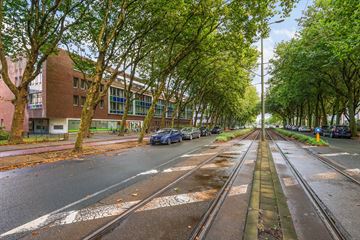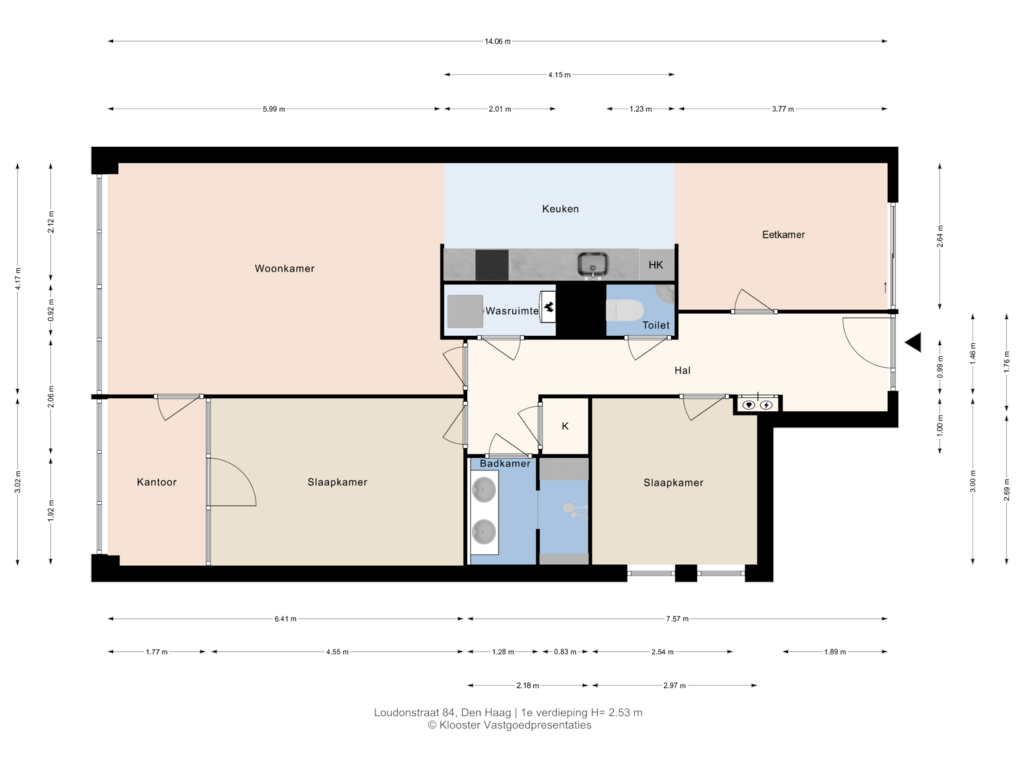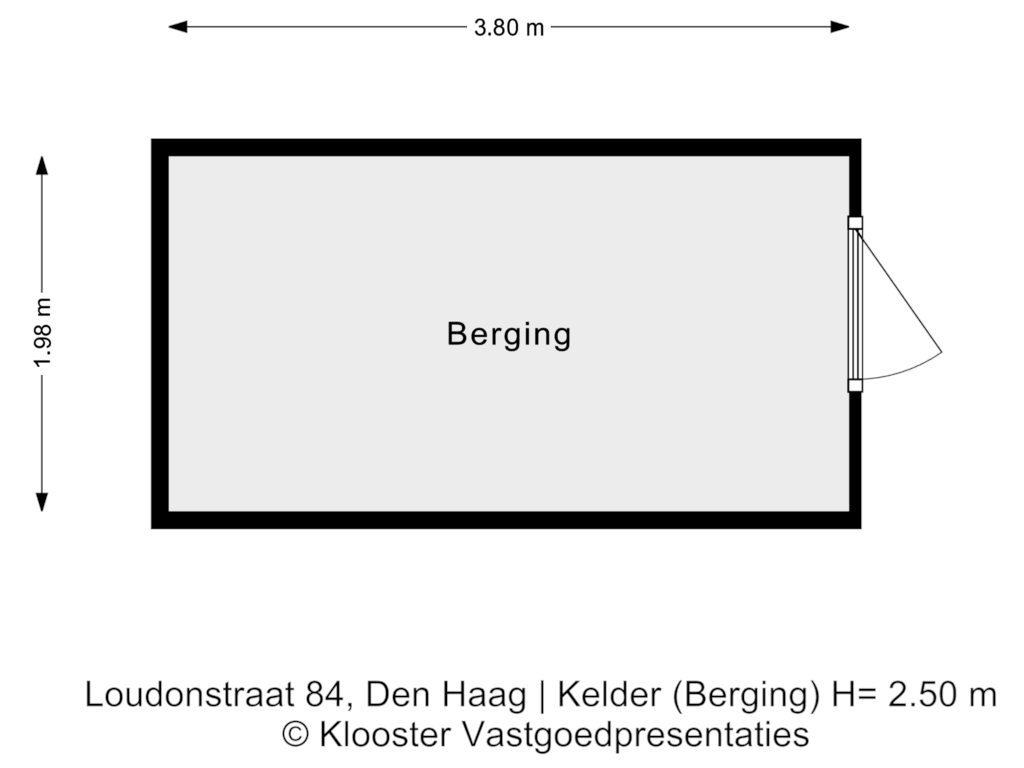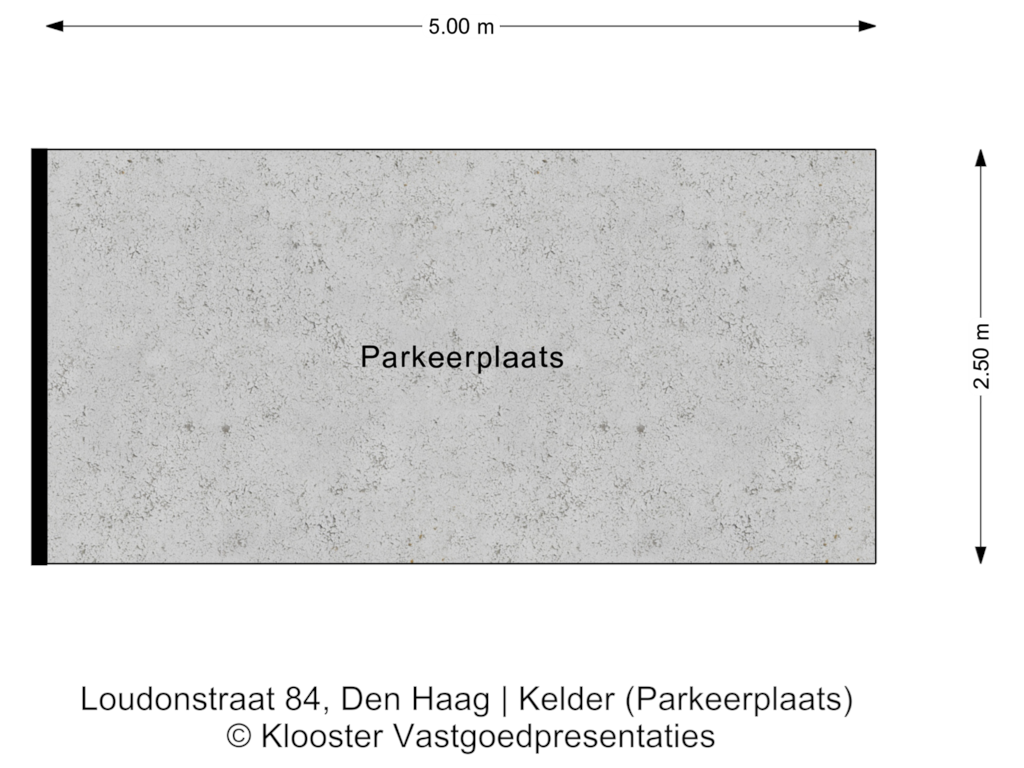
BlikvangerA-label hoekappartement met eigen parkeerplaats op top locatie
Omschrijving
Een energiezuinig, ruim en comfortabel 3/4 kamer hoekappartement met A-label en eigen parkeerplaats, ideal gelegen in de levendige wijk Bezuidenhout.
Dit moderne appartement bevindt zich op de eerste verdieping en biedt een ruime woonkamer, 2 slaapkamers, en een eetkamer die ook als extra slaapkamer kan dienen. De gehele woning is voorzien van een laminaatvloer, een luxe badkamer, en een keuken uitgerust met diverse hoogwaardige apparaten. De loggia aan de straatzijde is veelzijdig inzetbaar als kantoorruimte of als comfortabele buitenruimte. Op de begane grond bevinden zich een berging en een eigen parkeerplaats in de kelder.
Ligging
Het appartement ligt in een groene en rustige omgeving aan een boomrijke straat, op loopafstand van het Haagse bos. De bruisende wijk Bezuidenhout biedt een breed scala aan voorzieningen, waaronder de bekende winkelstraat Theriastraat met diverse winkels en eetgelegenheden. Het winkelcentrum Mariahoeve, waar u uw dagelijkse boodschappen kunt doen, bevindt zich op slechts enkele minuten afstand. Bezuidenhout staat bekend om de uitstekende bereikbaarheid met de nabijgelegen Intercity-treinen (Laan van Noi en Centraal Station) en de snelle verbindingen naar de snelwegen. Een royaal aanbod van diverse sport en recreatiemogelijkheden met de locatie compleet zoals het nabij gelegen zwembad "Overbosch"
Indeling:
Begane grond:
Afgesloten portiek, trappenhuis en lift, binnentuin
Kelder:
Bergingen en parkeerplaatsen
1e verdieping:
Galerij; terras, entree, hal, slaapkamer, toilet met fonteintje, vaste kast, ruimte met WTW-systeem en een wasmachine aansluiting, een luxe badkamer met een dubbele wastafel, design radiator, inloopdouche met een regendouche en sunshower, een royale woonkamer met fraai uitzicht, moderne open keukenkeukenblok voorzien van zwart granito aanrechtblad, inductie kookplaat, afzuigkap, oven en koelkast, eetkamer eventueel te gebruiken als slaapkamer, een royale slaapkamer met aangrenzende loggia.
Bijzonderheden
- A-label woning;
- Bouwjaar: 2005;
- Woonoppervlakte: ca. 94 m2;
- Riante berging op de begane grond van ca. 12,50 m2;
- Gelegen op eeuwigdurende erfpachtgrond, waarvan de canon is afgekocht;
- Gemeenschappelijke binnentuin;
- Luxe badkamer met marmeren afwerking, inloopregendouche en Sun shower;
- Eigen parkeerplaats;
- De woning rolstoel toegankelijk;
- Warm water en verwarming middels een Remeha CV HR ketel uit 2018;
- Een goed geïsoleerde woning met houten kozijnen met HR ++ glas, vloer en dakisolatie;
- Warmte Terug Winsysteem (WTW);
- Appartement gelegen op de eerste verdieping met fraai uitzicht en een loggia op het zuiden westen;
- Openbaar vervoer tram 6 (Centraal station en Laan van NOI op fietsafstand)
- Diverse groenvoorzieningen nabij, kinderdagverblijven, scholen onder meer de Internationale school (The British School in the Netherlands) en HSV International Primary School.
- Praktisch ingedeeld;
- Oplevering in overleg;
- In de koopovereenkomst wordt standaard opgenomen een ouderdom clausule.
Vereniging van eigenaren:
- Maandelijkse bijdrage: € 208,50;
- Gemeenschappelijke opstalverzekering;
- Meerjaren onderhoudsplan aanwezig:
- Vergaderen jaarlijks;
- Aandeel in vereniging van eigenaren 108/2260ste deel
Wij werken met Eerlijk Bieden voor het uitbrengen van uw voorstel en nadere informatie zoals aanvullende clausules
An energy-efficient, spacious and comfortable 3/4-room corner apartment with A label and private parking, ideally located in the lively Bezuidenhout district.
This modern apartment is located on the first floor and offers a spacious living room, 2 bedrooms, and a dining room that can also serve as an extra bedroom. The entire house has laminate flooring, a luxurious bathroom and a kitchen equipped with various high-quality appliances. The loggia on the street side can be used in many ways as an office space or as a comfortable outdoor space. There is a storage room on the ground floor and a private parking space in the basement.
Location
The apartment is located in a green and quiet area on a tree-lined street, within walking distance of the Hague forest. The vibrant Bezuidenhout district offers a wide range of amenities, including the well-known shopping street Theriastraat with various shops and eateries. The Mariahoeve shopping center, where you can do your daily shopping, is just a few minutes away. Bezuidenhout is known for its excellent accessibility with the nearby Intercity trains (Laan van Noi and Central Station) and the fast connections to the highways. A generous range of various sports and recreational options with the location complete, such as the nearby swimming pool "Overbosch"
Layout:
Ground floor:
Enclosed porch, stairwell and elevator, courtyard
Basement:
Storage rooms and parking spaces
1st floor:
Gallery; terrace, entrance, hall, bedroom, toilet with sink, closet, room with WTW system and washing machine connection, a luxurious bathroom with a double sink, design radiator, walk-in shower with a rain shower and sun shower, a spacious living room with a beautiful view, modern open kitchen with black granite worktop, induction hob, extractor hood, oven and refrigerator, dining room that can possibly be used as a bedroom, a spacious bedroom with adjoining loggia.
Features:
Particularities:
- A-label home;
- Year of construction: 2005;
- Living area: approx. 94 m2;
- Spacious storage room on the ground floor of approx. 12.50 m2;
- Located on perpetual leasehold land, of which the ground rent has been bought off;
- Communal courtyard;
- Luxury bathroom with marble finish, walk-in rain shower and Sun shower;
- Own parking space;
- - The house is wheelchair accessible;
- Hot water and heating through a Remeha central heating HR boiler from 2018;
- A well-insulated house with wooden frames with HR++ glass, floor and roof insulation;
- Heat Recovery System (WTW);
- Apartment located on the first floor with beautiful views and a loggia on the south-west;
- Public transport 'tram 6 (Central station and Laan van NOI within cycling distance)
- Various green areas nearby, daycare centers, schools including the International School (The British School in the Netherlands) and HSV International Primary School.
- Practically laid out;
- Delivery in consultation;
- An age clause is included as standard in the purchase agreement.
Association of home owners:
- Monthly contribution: €208.50;
- Joint building insurance;
- Multi-year maintenance plan available:
- Meeting annually;
- Share in association of owners 108/2260th part
We work with Fair Bidding to submit your proposal and further information such as additional clauses
Kenmerken
Overdracht
- Vraagprijs
- € 450.000 kosten koper
- Vraagprijs per m²
- € 4.787
- Aangeboden sinds
- Status
- Onder bod
- Aanvaarding
- In overleg
- Bijdrage VvE
- € 208,50 per maand
Bouw
- Soort appartement
- Galerijflat (appartement)
- Soort bouw
- Bestaande bouw
- Bouwjaar
- 2005
- Toegankelijkheid
- Toegankelijk voor mensen met een beperking en toegankelijk voor ouderen
- Soort dak
- Plat dak bedekt met bitumineuze dakbedekking
Oppervlakten en inhoud
- Gebruiksoppervlakten
- Wonen
- 94 m²
- Externe bergruimte
- 20 m²
- Inhoud
- 300 m³
Indeling
- Aantal kamers
- 4 kamers (2 slaapkamers)
- Aantal badkamers
- 1 badkamer en 1 apart toilet
- Aantal woonlagen
- 1 woonlaag
- Gelegen op
- 2e woonlaag
- Voorzieningen
- Buitenzonwering, glasvezelkabel, lift, mechanische ventilatie, en TV kabel
Energie
- Energielabel
- Isolatie
- Dakisolatie, dubbel glas, HR-glas, kierdichting, muurisolatie, vloerisolatie en volledig geïsoleerd
- Verwarming
- Cv-ketel en warmte terugwininstallatie
- Warm water
- Cv-ketel
- Cv-ketel
- Remeha (gas gestookt combiketel uit 2018, eigendom)
Kadastrale gegevens
- DEN HAAG AU 4064
- Kadastrale kaart
- Eigendomssituatie
- Erfpacht
- Lasten
- Eeuwigdurend afgekocht
Buitenruimte
- Ligging
- In woonwijk
Bergruimte
- Schuur/berging
- Box
Garage
- Soort garage
- Parkeerkelder
Parkeergelegenheid
- Soort parkeergelegenheid
- Betaald parkeren, openbaar parkeren, parkeergarage en parkeervergunningen
VvE checklist
- Inschrijving KvK
- Ja
- Jaarlijkse vergadering
- Ja
- Periodieke bijdrage
- Ja (€ 208,50 per maand)
- Reservefonds aanwezig
- Ja
- Onderhoudsplan
- Ja
- Opstalverzekering
- Ja
Foto's 42
Plattegronden 3
© 2001-2025 funda












































