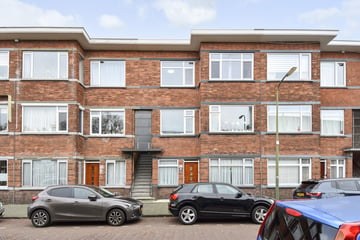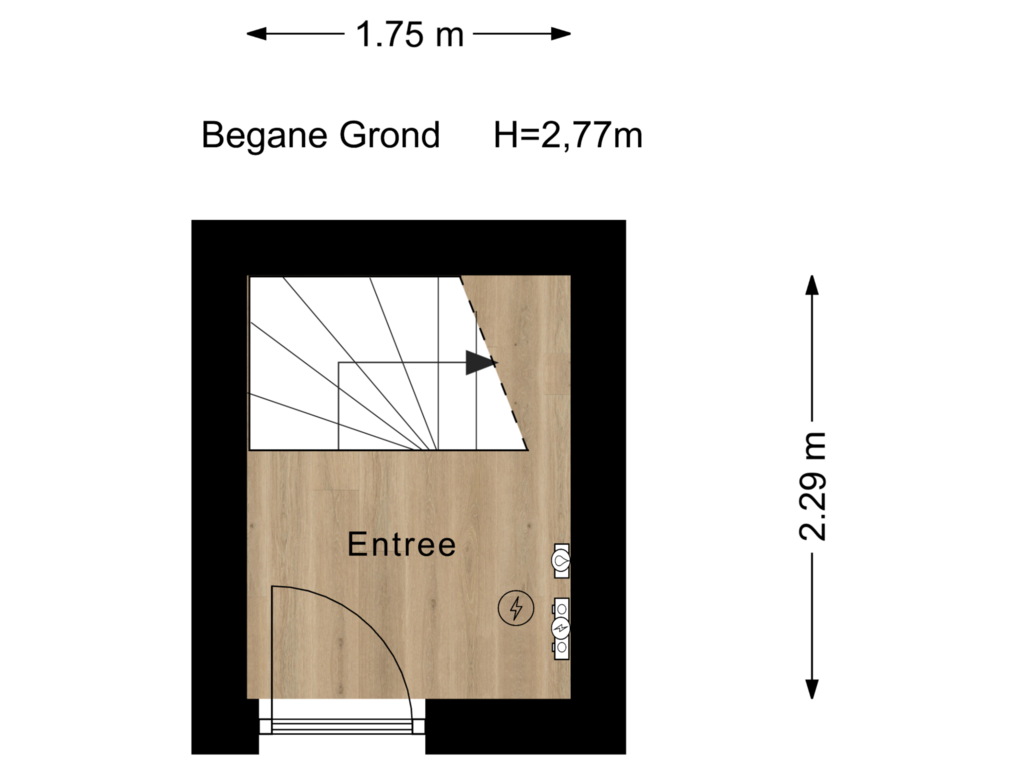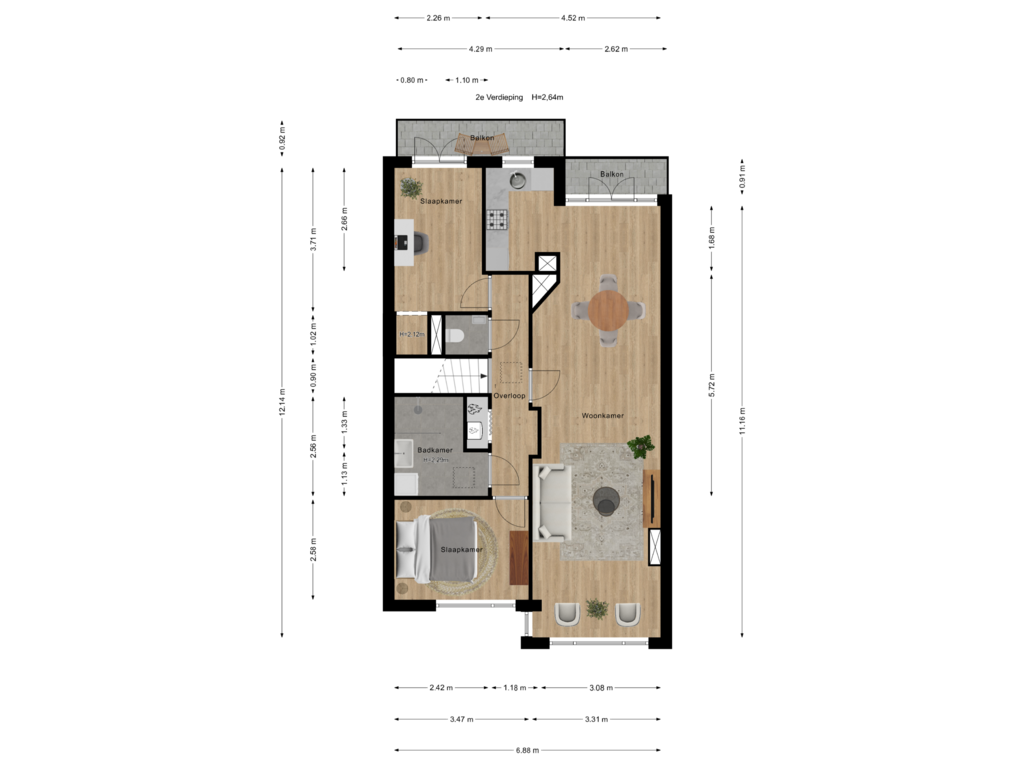
Maarsbergenstraat 3082546 SW Den HaagLeyenburg
€ 270.000 k.k.
Omschrijving
Ruim, Rustig, Modern en Comfortabel!
Dat zijn de kernwoorden die dit appartement omschrijven.
De woning is gelegen op de 2e verdieping en heeft hierdoor veel lichtinval. Door de indeling is er een grote woonkamer met open keuken aan de achterzijde.
Ook centraal punt met om de hoek het openbaar vervoer, diverse winkels aan de Leyweg of Volendamplein, maar diverse parken (Zuiderpark en Florence Nightingalepark) en speeltuinen zijn in de direct omgeving.
Ook het strand van Kijkduin en het centrum van Den Haag zijn met de fiets of openbaar vervoer binnen 30 minuten te bereiken.
De indeling is als volgt;
Via het typische Haagse portiek is er op het bordes van de 1e verdieping de entree van de woning.
Achter de voordeur is er een halletje met bergruimte en trapopgang naar de woonverdieping.
Hier is er een ruime gang met toegang tot de vertrekken. Aller eerste de woonkamer. Deze is van voor tot achterzijde. Hierdoor veel licht in val. De keuken is opengemaakt en voorzien van een verzorgde hoekkeuken met diverse apparatuur.
Er zijn twee balkons, beiden aan de achterzijde, op het zuidoosten. En twee slaapkamers. De slaapkamer aan de voorzijde is ca 6 m² en de slaapkamer aan de achterzijde is ca 8 m² en heeft een vaste bergkast.
Er is een moderne badkamer met riante inloopdouche, wastafel met meubel en de wasmachine aansluiting.
Op de gang is er tevens het toilet en een vaste kast met de cv-combiketel er.
Kortom een fijne woning die direct te betrekken is!!
KENMERKEN;
• Bouwjaar 1936
• Gelegen op eigen grond
• Kamers 3 (2 slaapkamers)
• Gebruiksoppervlakte wonen ca. 83 m² (NVM Meetinstructie)
• CV-Combiketel voor verwarming en warm water
• Actieve VVE, bijdrage € 160,- per maand
• Energielabel E
• Volledig voorzien van kunststof kozijnen dubbel glas.
VERKOOPCONDITIES
• Oplevering in overleg, kan op korte termijn
• Notariskeuze in overleg,
• Niet zelf bewoond clausule van toepassing
• NVM-koopovereenkomst model 2023;
• Ouderdoms- en materialen clausule van toepassing,
• Verkoopvoorwaarden en privacyverklaring van ons kantoor van toepassing.
*** English text ***
Spacious, Quiet, Modern, and Comfortable!
These are the key words that describe this apartment.
The property is located on the 2nd floor, offering plenty of natural light. Its layout includes a large living room with an open kitchen at the rear.
This central location is just around the corner from public transport, various shops on Leyweg or Volendamplein, as well as several parks (Zuiderpark and Florence Nightingale Park) and playgrounds in the immediate vicinity. The Kijkduin beach and the center of The Hague are also reachable within 30 minutes by bike or public transport.
Layout:
The typical Hague-style entrance leads to the first-floor landing, where you'll find the entrance to the apartment.
Behind the front door, there is a small hallway with storage space and a staircase leading to the main living floor.
Here, you'll find a spacious hallway providing access to all rooms. First, the living room, which spans the full depth of the apartment, allowing for lots of natural light. The kitchen is open and features a well-maintained corner setup with various appliances.
There are two balconies, both at the rear and facing southeast, as well as two bedrooms. The front bedroom is approximately 6 m², while the rear bedroom is about 8 m² and includes a built-in storage closet.
The modern bathroom is equipped with a spacious walk-in shower, a vanity unit with a sink, and a washing machine connection.
Additionally, the hallway includes a separate toilet and a fixed closet housing the central heating boiler.
In short, a lovely home ready for immediate occupancy!
Features:
• Built in 1936
• Located on freehold land
• 3 rooms (2 bedrooms)
• Usable living area approximately 83 m² (NVM Measuring Guidelines)
• Central heating boiler for heating and hot water
• Active homeowner association, contribution €160 per month
• Energy label E
• Fully equipped with double-glazed plastic window frames
Sales Conditions:
• Delivery in consultation, possible on short notice
• Notary selection in consultation
• Non-occupancy clause applies
• NVM purchase agreement model 2023
• Age and materials clause applies
• Sales conditions and privacy policy of our office apply
Kenmerken
Overdracht
- Vraagprijs
- € 270.000 kosten koper
- Vraagprijs per m²
- € 3.253
- Aangeboden sinds
- Status
- Beschikbaar
- Aanvaarding
- In overleg
Bouw
- Soort appartement
- Portiekwoning
- Soort bouw
- Bestaande bouw
- Bouwjaar
- 1936
Oppervlakten en inhoud
- Gebruiksoppervlakten
- Wonen
- 83 m²
- Gebouwgebonden buitenruimte
- 6 m²
- Inhoud
- 265 m³
Indeling
- Aantal kamers
- 3 kamers (2 slaapkamers)
- Aantal badkamers
- 1 badkamer en 1 apart toilet
- Badkamervoorzieningen
- Douche en wastafel
- Aantal woonlagen
- 1 woonlaag
- Gelegen op
- 3e woonlaag
Energie
- Energielabel
- Warm water
- Cv-ketel
Kadastrale gegevens
- LOOSDUINEN N 3610
- Kadastrale kaart
- Eigendomssituatie
- Volle eigendom
Buitenruimte
- Ligging
- Aan rustige weg en in woonwijk
- Balkon/dakterras
- Balkon aanwezig
Parkeergelegenheid
- Soort parkeergelegenheid
- Openbaar parkeren en parkeervergunningen
VvE checklist
- Inschrijving KvK
- Ja
- Jaarlijkse vergadering
- Ja
- Periodieke bijdrage
- Ja
- Reservefonds aanwezig
- Ja
- Onderhoudsplan
- Nee
- Opstalverzekering
- Ja
Foto's 27
Plattegronden 2
© 2001-2025 funda




























