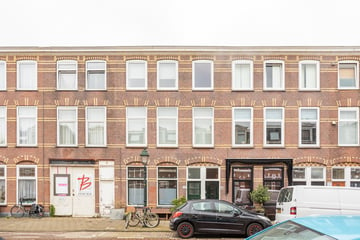
Omschrijving
Maaswijkstraat 120, Scheveningen, dubbel bovenhuis gelegen in een van de mooiste straten van het populaire Renbaankwartier en op loopafstand van het strand van Scheveningen. De woning beschikt over een lichte woon-/eetkamer, open keuken, balkon, 3 slaapkamers en een badkamer.
Op loopafstand van de boulevard van Scheveningen, de duinen en het strand. Nabij diverse winkels, openbaar vervoer, diverse scholen, sportfaciliteiten, De Nieuwe Scheveningse Bosjes en het Westbroekpark. Uitvalswegen via Hubertustunnel. Op fietsafstand van het centrum van Den Haag.
INDELING
De entree van de woning bevindt zich op de begane grond. Hier leidt een trap u naar de eerste verdieping. De eerste verdieping verwelkomt u met een ruime en lichte woonkamer, voorzien van een open keuken. De keuken is functioneel uitgerust met een gasfornuis met afzuigkap, een oven, een koelkast en een vriezer.
Naast de woonkamer en keuken biedt de eerste verdieping ook toegang tot een balkon van 4,10 m², perfect om te genieten van een kopje koffie in de ochtendzon.
Op de tweede verdieping bevinden zich drie ruime slaapkamers en een badkamer. De badkamer is voorzien van een bad, douche, wastafelmeubel en een apart toilet. Tevens is hier de aansluiting voor de wasmachine te vinden.
BIJZONDERHEDEN
Het appartement is gelegen op eigen grond.
2/5e aandeel in de gemeenschap. Actieve Vereniging van Eigenaren, bijdrage € 72,-- per maand.
Verwarming middels cv-combiketel.
Energielabel C.
Geheel dubbel glas.
Gemeentelijk beschermd stadsgezicht.
De lood-/asbest- en ouderdomsclausules zijn van toepassing.
Bouwjaar ca. 1902.
Woonoppervlakte ca. 124 m².
***English***
Maaswijkstraat 120, Scheveningen: Double upper house located in one of the most beautiful streets of the popular Renbaankwartier and within walking distance of the Scheveningen beach. The property features a bright living/dining room, open kitchen, balcony, 3 bedrooms, and a bathroom.
Within walking distance of the Scheveningen boulevard, the dunes, and the beach. Close to various shops, public transport, several schools, sports facilities, De Nieuwe Scheveningse Bosjes, and Westbroekpark. Easy access via Hubertustunnel. Within cycling distance of the city center of The Hague.
LAYOUT
The entrance of the house is on the ground floor. Here, a staircase leads you to the first floor. The first floor welcomes you with a spacious and bright living room, equipped with an open kitchen. The kitchen is functionally equipped with a gas stove with an extractor hood, an oven, a refrigerator, and a freezer.
In addition to the living room and kitchen, the first floor also provides access to a 4.10 m² balcony, perfect for enjoying a cup of coffee in the morning sun.
On the second floor, there are three spacious bedrooms and a bathroom. The bathroom is equipped with a bathtub, shower, sink unit, and a separate toilet. The connection for the washing machine is also found here.
PARTICULARITIES
The apartment is situated on private land.
2/5th share in the community. Active Owners' Association, contribution € 72 per month.
Heating via a central heating combi boiler.
Energy label C.
Fully double glazed.
Municipally protected cityscape.
Lead/asbestos and age clauses apply.
Built around 1902.
Living area approximately 124 m².
Kenmerken
Overdracht
- Laatste vraagprijs
- € 450.000 kosten koper
- Vraagprijs per m²
- € 3.629
- Status
- Verkocht
- Bijdrage VvE
- € 72,00 per maand
Bouw
- Soort appartement
- Bovenwoning (dubbel bovenhuis)
- Soort bouw
- Bestaande bouw
- Bouwjaar
- 1902
- Specifiek
- Gestoffeerd
Oppervlakten en inhoud
- Gebruiksoppervlakten
- Wonen
- 124 m²
- Gebouwgebonden buitenruimte
- 5 m²
- Inhoud
- 371 m³
Indeling
- Aantal kamers
- 4 kamers (3 slaapkamers)
- Aantal badkamers
- 1 badkamer en 2 aparte toiletten
- Aantal woonlagen
- 2 woonlagen
- Gelegen op
- 1e woonlaag
Energie
- Energielabel
- Isolatie
- Dubbel glas
- Verwarming
- Cv-ketel
- Warm water
- Cv-ketel
- Cv-ketel
- Combiketel
Kadastrale gegevens
- 'S-GRAVENHAGE AF 3535
- Kadastrale kaart
- Eigendomssituatie
- Volle eigendom
Buitenruimte
- Balkon/dakterras
- Balkon aanwezig
Parkeergelegenheid
- Soort parkeergelegenheid
- Betaald parkeren, openbaar parkeren en parkeervergunningen
VvE checklist
- Inschrijving KvK
- Ja
- Jaarlijkse vergadering
- Nee
- Periodieke bijdrage
- Ja (€ 72,00 per maand)
- Reservefonds aanwezig
- Nee
- Onderhoudsplan
- Nee
- Opstalverzekering
- Ja
Foto's 48
© 2001-2025 funda















































