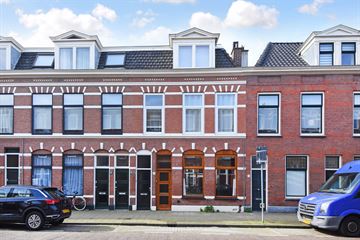
Omschrijving
Op loopafstand van de zee en het strand van Scheveningen, op een rustig locatie gelegen nette 3/4 kamer benedenwoning (ca. 89 m²) met 2 slaapkamers en binnenplaats gelegen op het zuidwesten met ruime schuur. Energielabel D!
Het appartement is gelegen op eigen grond en bevindt zich op loopafstand van de winkels van de Badhuisstraat en de Keizerstraat en stadsboerderij ’t Waaygat. Tevens in de buurt van diverse winkels, restaurants, basis-, middelbare- en Internationale scholen, het Westbroekpark en de uitvalswegen van Den Haag.
(See English text below)
Indeling:
entree op straatniveau: tochtportaal met garderobe en waterkraan,
gang met trapkast, modern toilet en openslaande deuren met glas-in-lood naar de
lichte en doorgebroken woon-/eetkamer (hoogte 2.83 meter) met fraaie visgraten teak houtenvloer en open haard ca. 1163 x 375
moderne half open keuken voorzien van 5-pits gaskookplaat, afzuigkap, close-in-boiler, vaatwasser, koel-/vriescombinatie, combi-oven en daklicht ca. 460 x 195
deur naar achterkamer met kastenwand ca. 314 x 289
trap naar het
Souterrain:
gang met moderne badkamer met inloopdouche, wastafelmeubel en designradiator ca. 211 x 202
kamer (hoogte 2.21 meter) met koekoek ca. 361 x 316
deur vanuit de keuken naar plaatsje (ZW) met ruime schuur met wasmachineaansluiting en c.v. opstelplaats
Bijzonderheden:
- goed onderhouden benedenwoning, aantrekkelijk gelegen in Scheveningen en op loopafstand van zee, strand en diverse winkelstraten
- bouwjaar 1900
- woonoppervlakte ca. 89 m²
- 2 slaapkamers
- energielabel D
- het dak is vernieuwd in 2018
- vloerverwarming in de gang, toilet en keuken
- dompelpomp aanwezig in de badkamer
- hardhouten, kunststof en aluminium kozijnen met gedeeltelijk dubbele beglazing
- Gemeentelijk beschermd stadsgezicht
- c.v. gas met warmwatervoorziening (Vaillant)
- elektra 4 groepen met aardlekschakelaar
- actieve Vereniging van Eigenaars, bijdrage is € 68,- per maand inclusief opstalverzekering
- eigen grond
- de zgn. “ouderdoms-, materialen- en asbestclausules” zullen in de koopakte worden opgenomen
- de aanbiedingsvoorwaarden van dit kantoor zijn van toepassing
Wij verzoeken u vriendelijk bezichtigingsaanvragen online in te dienen via onze website, Funda of per e-mail.
--------------------------------------------------------------------------------------------------------------------------
Within walking distance of the sea and the beach of Scheveningen, in a quiet location, a tidy 3/4 room ground floor apartment (approx. 89 m²) with 2 bedrooms and a southwest-facing courtyard with a spacious shed.
The apartment is situated on freehold land and is within walking distance of the shops on Badhuisstraat and Keizerstraat, as well as the city farm 't Waaygat. It is also close to various shops, restaurants, primary, secondary, and international schools, Westbroekpark, and the highways of The Hague.
Layout:
Entrance at street level: vestibule with wardrobe and water tap, hall with staircase cupboard,
modern toilet, and sliding doors with leaded glass to the
bright living and dining room (height 2.83 meters) with a beautiful herringbone teak wooden floor and fireplace approx. 1163 x 375
modern semi-open kitchen with 5-burner gas stove, extractor hood, close-in boiler, dishwasher, fridge/freezer, combi-oven, and skylight approx. 460 x 195
door to back room with wardrobe approx. 314 x 289
stairs to the
Basement:
hall with modern bathroom with walk-in shower, washbasin, and design radiator approx. 211 x 202
room (height 2.21 meters) with skylight approx. 361 x 316
door from the kitchen to the courtyard (SW) with spacious shed with washing machine connection and
central heating system location
Particulars:
- Well-maintained ground floor apartment, attractively located in Scheveningen and within walking distance of the sea, beach, and various shopping streets
- Year of construction 1900
- Living area approx. 89 m²
- 2 bedrooms
- Energy label D
- The roof was renewed in 2018
- Underfloor heating in the hallway, toilet, and kitchen
- Submersible pump present in the bathroom
- Hardwood, plastic, and aluminium frames with partially double glazing
- Municipally protected cityscape
- Central heating gas with hot water supply (Vaillant)
- Electricity 4 groups with circuit breaker
- Active Owners Association, contribution is € 68,- per month including building insurance
- Freehold land
- The so-called "age, materials, and asbestos clauses" will be included in the deed of sale
- The terms and conditions of this office apply
If you are interested in this property, please contact your own NVM estate agent. Your NVM estate agent will look after your interests and will save you time, money and concerns.
Contact details of NVM estate agents in The Hague area are listed on Funda.
Kenmerken
Overdracht
- Laatste vraagprijs
- € 375.000 kosten koper
- Vraagprijs per m²
- € 4.213
- Status
- Verkocht
- Bijdrage VvE
- € 68,00 per maand
Bouw
- Soort appartement
- Benedenwoning (appartement)
- Soort bouw
- Bestaande bouw
- Bouwjaar
- 1900
- Specifiek
- Beschermd stads- of dorpsgezicht
- Soort dak
- Samengesteld dak bedekt met bitumineuze dakbedekking en pannen
Oppervlakten en inhoud
- Gebruiksoppervlakten
- Wonen
- 89 m²
- Overige inpandige ruimte
- 8 m²
- Inhoud
- 871 m³
Indeling
- Aantal kamers
- 3 kamers (2 slaapkamers)
- Aantal badkamers
- 1 badkamer en 1 apart toilet
- Aantal woonlagen
- 1 woonlaag
- Gelegen op
- Begane grond
- Voorzieningen
- Dakraam, rookkanaal, en TV kabel
Energie
- Energielabel
- Isolatie
- Gedeeltelijk dubbel glas
- Verwarming
- Cv-ketel
- Warm water
- Cv-ketel
- Cv-ketel
- Vaillant (gas gestookt combiketel, eigendom)
Kadastrale gegevens
- 'S-GRAVENHAGE AF 3620
- Kadastrale kaart
- Eigendomssituatie
- Volle eigendom
Buitenruimte
- Ligging
- Aan rustige weg en in woonwijk
- Tuin
- Plaats
- Plaats
- 11 m² (3,03 meter diep en 3,75 meter breed)
- Ligging tuin
- Gelegen op het zuidwesten
Bergruimte
- Schuur/berging
- Aangebouwde stenen berging
Parkeergelegenheid
- Soort parkeergelegenheid
- Betaald parkeren en parkeervergunningen
VvE checklist
- Inschrijving KvK
- Ja
- Jaarlijkse vergadering
- Ja
- Periodieke bijdrage
- Ja (€ 68,00 per maand)
- Reservefonds aanwezig
- Ja
- Onderhoudsplan
- Nee
- Opstalverzekering
- Ja
Foto's 41
© 2001-2025 funda








































