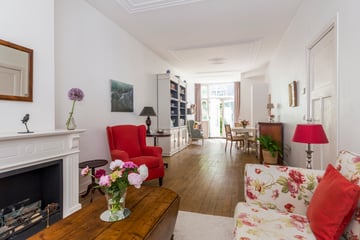
Omschrijving
In een rustige straat gelegen in de populaire buurt 'Valkenboskwartier', een heerlijke drie kamer benedenwoning met authentieke details en met een zonnige verzorgde achtertuin, ideaal gesitueerd op het Zuid/Westen. Op loopafstand van de bruisende winkelstraten Fahrenheitstraat en Weimarstraat. Tevens is deze locatie goed te bereiken met het openbaar vervoer en zijn de uitvalswegen richting Rotterdam en Amsterdam gemakkelijk te bereiken. Nabij de Internationale zone zoals Europol, Eurojust en andere internationale organisaties. Ook ligt de supermarkt om de hoek.
Indeling: entree van het appartement, hal met orginele graniet vloer en tochtdeur naar de gang, gang ook met originele graniet vloer en toegang tot alle vertrekken, ruime woonkamer van ca 11.46 x 3.01 en met zit-bar aan de keuken en openslaande deuren naar de tuin. Heerlijke riante tuin van ca 7.43 x 8.35 met grote houten schuur. Via de gang komt u bij de semi- open keuken van ca 3.10 x 1.87 die voorzien is van diverse apparatuur zoals vier-pitter & oven, en een wasmachine aansluiting, tevens toegang naar de tuin;
Via een tussenhal zijn de slaapkamers bereikbaar, achter-slaapkamer van ca 3.64 x 2.65 en voor-slaapkamer van ca 3.17 x 2.62 , ruime gang met ruimte voor grote kast. In de gang bevindt zich de douche en apart het toilet.
Bijzonderheden:
- Verwarming via Intergas HRE ketel, bouwjaar 2022;
- Gedeeltelijk dubbel glas;
- Houten vloer;
- Energielabel D;
- Actieve VvE € 100,= p.m.;
- Eigen grond;
- Oplevering in overleg;
- Voldoende parkeergelegenheid in de omgeving;
- Gezien het bouwjaar zijn de ouderdoms- en materialenclausule van toepassing;
Deze informatie is door ons met de nodige zorgvuldigheid samengesteld. Onzerzijds wordt echter geen enkele aansprakelijkheid aanvaard voor enige onvolledigheid, onjuistheden of anderszins, dan wel de gevolgen daarvan.
Interesse in dit fantastische appartement? Schakel direct uw eigen aankoopmakelaar in.
Uw aankoopmakelaar komt op voor uw belang en bespaart u tijd, geld en zorgen.
Located in a quiet street in the popular 'Valkenboskwartier' neighborhood, a lovely three-room ground floor apartment with authentic details and a sunny, well-kept backyard, ideally situated on the South/West. Within walking distance of the bustling shopping streets Fahrenheitstraat and Weimarstraat. This location is also easily accessible by public transport and the highways to Rotterdam and Amsterdam are easily accessible. Near the International zone such as Europol, Eurojust and other international organizations. The supermarket is also around the corner.
Layout: entrance of the apartment, hall with original granite floor and draft door to the hallway, hallway also with original granite floor and access to all rooms, spacious living room of approximately 11.46 x 3.01 and with sitting bar at the kitchen and patio doors to the garden. Lovely spacious garden of approximately 7.43 x 8.35 with large wooden shed. Through the hallway you reach the semi-open kitchen of approximately 3.10 x 1.87, which is equipped with various equipment such as four-burner stove & oven, and a washing machine connection, also access to the garden;
The bedrooms are accessible via an intermediate hall, rear bedroom of approximately 3.64 x 2.65 and front bedroom of approximately 3.17 x 2.62, spacious hallway with space for a large closet. The shower and separate toilet are located in the hallway.
Particularities:
- Heating via Intergas HRE boiler, built in 2022;
- Partially double glass;
- Wooden floor;
- Energy label D;
- Active VvE €100 per month;
- Own ground;
- Delivery in consultation;
- Sufficient parking in the area;
- Given the year of construction, the age and materials clause applies;
This information has been compiled by us with the necessary care. However, on our part, no liability is accepted for any incompleteness, inaccuracies, or otherwise, or the consequences thereof.
Interested in this fantastic apartment? Call in your own purchase broker immediately.
Your buying agent stands up for your interests and saves you time, money, and worries.
Kenmerken
Overdracht
- Laatste vraagprijs
- € 375.000 kosten koper
- Vraagprijs per m²
- € 4.412
- Status
- Verkocht
- Bijdrage VvE
- € 100,00 per maand
Bouw
- Soort appartement
- Benedenwoning (appartement)
- Soort bouw
- Bestaande bouw
- Bouwjaar
- 1920
- Specifiek
- Gedeeltelijk gestoffeerd
Oppervlakten en inhoud
- Gebruiksoppervlakten
- Wonen
- 85 m²
- Externe bergruimte
- 8 m²
- Inhoud
- 314 m³
Indeling
- Aantal kamers
- 3 kamers (2 slaapkamers)
- Aantal badkamers
- 1 apart toilet
- Aantal woonlagen
- 1 woonlaag
- Gelegen op
- Begane grond
Energie
- Energielabel
- Isolatie
- Gedeeltelijk dubbel glas
- Verwarming
- Cv-ketel
- Warm water
- Cv-ketel
- Cv-ketel
- Intergas HRE (gas gestookt combiketel uit 2022, eigendom)
Kadastrale gegevens
- 'S-GRAVENHAGE AM 4771
- Kadastrale kaart
- Eigendomssituatie
- Volle eigendom
Buitenruimte
- Tuin
- Achtertuin
Bergruimte
- Schuur/berging
- Vrijstaande houten berging
Parkeergelegenheid
- Soort parkeergelegenheid
- Betaald parkeren, openbaar parkeren en parkeervergunningen
VvE checklist
- Inschrijving KvK
- Ja
- Jaarlijkse vergadering
- Ja
- Periodieke bijdrage
- Ja (€ 100,00 per maand)
- Reservefonds aanwezig
- Ja
- Onderhoudsplan
- Ja
- Opstalverzekering
- Ja
Foto's 34
© 2001-2025 funda

































