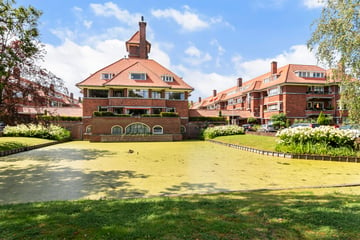
Offenberglaan 1-462594 BM Den HaagMarlot
€ 645.000 k.k.
Omschrijving
Prachtig appartement in beschermd stadsgezicht Villapark Marlot. Het appartement is onderdeel van de parkflat Marlot, het meesterstuk van de belangrijkste architect van de Nieuwe Haagse School, Co Brandes. De parkflat is in 1993 aangewezen als een van de eerste Rijksmonumenten van jongere bouwkunst in Nederland. In 2023 heeft hele complex een grote onderhoudsbeurt gehad, met name gevel en schilderwerk.
Beautiful apartment in Villapark Marlot. The apartment is part of the parkflat Marlot, the masterpiece of the most famous architect of the Nieuwe Haagse School, Co Brandes. In 1993, the parkflat was designated as one of the first national monuments of younger architecture in the Netherlands. In 2023, the entire complex had a major maintenance, including the outer walls and painting. More information, see below.
De parkflat is omringd door landgoederen en buitenplaatsen in Den Haag en Wassenaar. De groene fiets- en wandelroute naar de Haagse binnenstad loopt langs het koninklijk paleis diagonaalsgewijs door het Haagse Bos. De uitvalswegen naar Amsterdam, Utrecht en Rotterdam alsmede meerdere bus- en tramhaltes bevinden zich in de onmiddellijke nabijheid.
Indeling:
Ruime karakteristieke gemeenschappelijke entree, authentieke spiegellift en marmeren trap en originele tegels naar de tweede etage en het souterrain waar zich de grote kelderbox bevindt.
Verdieping:
Entree appartement, ruime hal, ruime woon-/eetkamer met suitekasten, mooie visgraat parketvloer, open haard met ombouw en deur naar balkon, moderne keuken voorzien van inbouwapparatuur en deur naar klein balkon met uitzicht op de binnenplaats met fraai aangelegde tuin, nette badkamer met inloopdouche, toilet en wastafel, doorgang naar ruime en lichte slaapkamer met vaste kasten en deur naar balkon, tweede badkamer met douche, ligbad, wastafel en wasmachineaansluiting.
Aanvullende informatie:
- Erfpachtcanon eeuwigdurend afgekocht
- Woonoppervlak ca. 137 m2
- Actieve en financieel gezonde VvE, bijdrage € 493 per maand, exclusief voorschot stookkosten € 150,-- per maand
- Parttime huismeester
- Rijksmonument, dus fiscale voordelen!
- Parkeergelegenheid op eigen terrein
- Gemeenschappelijke, goed onderhouden (binnen)tuin
- Zeer ruime L-vormige privé-berging (ca. 22,5 m2) en gemeenschappelijke fietsenberging(en) in het souterrain
- Ouderdoms- en milieuclausules zullen in de koopovereenkomst worden opgenomen
||
The parkflat is surrounded by estates and country houses in The Hague and Wassenaar. The green cycling and walking routes to downtown The Hague runs past the royal palace through het Haagse Bos. The main roads and highways towards Amsterdam (Svhiphol Airport), Utrecht and Rotterdam as well as several bus and tram-stops are in the immediate vicinity.
Layout:
There’s a spacious characteristic joint entrance. The authentic mirror elevator and a marble staircase with beautiful tiles both lead to the second floor and basement where the large storage room is located.
First floor:
Entrance to the apartment, a spacious hallway and living/dining room with cabinets, beautiful herringbone parquet floor, fireplace and a door to the balcony. The modern kitchen is equipped with built-in appliances and has a door to the small balcony overlooking the courtyard with a beautifully landscaped garden. In the first bathroom there is a walk-in shower, toilet, and sink. The spacious and bright bedroom has two built-in wardrobes and a door to the balcony. The secondary bathroom has a shower, bathtub, sink, and a connection for the washing machine.
Additional information:
- Leasehold bought off
- Living area is approx 137 square meters
- Active and financially healthy VvE (Vereniging van Eigenaren - Owners' Association), contribution €493 per month, excluding advance heating costs of €150 per month
- Part-time property manager
- The building is a monument, so tax benefits!
- Parking facilities on site
- Shared, well maintained (indoor) garden
- Very spacious L-shaped private storage room (approx. 22.5 square meters) and shared bicycle storage in the basement
- Age and environmental clauses will be included in the purchase agreement
Kenmerken
Overdracht
- Vraagprijs
- € 645.000 kosten koper
- Vraagprijs per m²
- € 4.708
- Aangeboden sinds
- Status
- Beschikbaar
- Aanvaarding
- In overleg
- Bijdrage VvE
- € 493,00 per maand
Bouw
- Soort appartement
- Bovenwoning (appartement)
- Soort bouw
- Bestaande bouw
- Bouwjaar
- 1933
- Specifiek
- Monument
Oppervlakten en inhoud
- Gebruiksoppervlakten
- Wonen
- 137 m²
- Gebouwgebonden buitenruimte
- 8 m²
- Externe bergruimte
- 23 m²
- Inhoud
- 488 m³
Indeling
- Aantal kamers
- 3 kamers (1 slaapkamer)
- Aantal badkamers
- 2 badkamers
- Badkamervoorzieningen
- Douche, ligbad, 2 wastafels, inloopdouche, en toilet
- Aantal woonlagen
- 1 woonlaag
- Gelegen op
- 3e woonlaag
- Voorzieningen
- Lift
Energie
- Energielabel
- Niet verplicht
- Isolatie
- Gedeeltelijk dubbel glas
- Verwarming
- Blokverwarming en open haard
- Warm water
- Centrale voorziening
Kadastrale gegevens
- 'S-GRAVENHAGE AR 807
- Kadastrale kaart
- Eigendomssituatie
- Gemeentelijke erfpacht
- Lasten
- Eeuwigdurend afgekocht
Buitenruimte
- Ligging
- Aan rustige weg, in woonwijk en vrij uitzicht
- Balkon/dakterras
- Balkon aanwezig
Bergruimte
- Schuur/berging
- Inpandig
Parkeergelegenheid
- Soort parkeergelegenheid
- Op eigen terrein
VvE checklist
- Inschrijving KvK
- Ja
- Jaarlijkse vergadering
- Ja
- Periodieke bijdrage
- Ja (€ 493,00 per maand)
- Reservefonds aanwezig
- Ja
- Onderhoudsplan
- Ja
- Opstalverzekering
- Ja
Foto's 33
© 2001-2024 funda
































