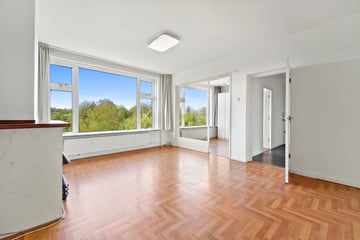
Omschrijving
*\*ENGLISH VERSION BELOW
Op PERFECTE locatie, ruim 4-kamerappartement, gelegen op de DERDE etage met groen uitzicht! De woning beschikt over een ZONNIG BALKON, LIFT, gemeenschappelijke PARKEERPLAATS op eigen terrein en de zeer royale BERGING op de begane grond zorgt bovendien voor voldoende opbergruimte.
Om de hoek van de gezellige Fahrenheitstraat, Thomsonlaan en Frederik Hendriklaan voor al uw dagelijkse boodschappen en restaurants. De duinen en het strand op 10 minuten fietsen, openbaar vervoer op loopafstand en ook de uitvalswegen (denk hierbij aan de A12, A4 en A13) zijn eenvoudig te bereiken.
Indeling: Toegang via gesloten portiek aan de voor- en achterzijde. Bellen- en brievenbussentableau. Via lift of trap naar de derde etage. Entree woning, ruime hal met toegang tot alle vertrekken. Royale en lichte woon-eetkamer ensuite met schuifseparatie en vaste kasten. Vanuit de eetkamer aan de achterzijde toegang tot het zonnige balkon. Lichte woonkamer aan de voorzijde met vrij en groen uitzicht over de Segbroeklaan. Keuken gelegen aan de achterzijde voorzien van een gaskookplaat, oven, koel-vriescombinatie. Vanuit de keuken is er toegang tot het afgesloten balkon met voorraadkast en wasmachine en droger aansluiting. De hoofdslaapkamer gelegen aan de achterzijde beschikt over een diepe vaste kast. Badkamer voorzien van douche en wastafelmeubel. Tweede ruime slaapkamer gelegen aan de voorzijde.
Dit wil je weten:
- Ca. 93m2 woonoppervlakte conform NEN meting
- Lift aanwezig
- Heerlijk balkon gelegen op het zuidoosten
- Energielabel 'C'
- De woning dient gemoderniseerd te worden
- Gemeenschappelijke parkeerplaats op eigen terrein
- Ruime berging (ca. 6m2) op de begane grond
- Gelegen op erfpachtgrond, eindigend op 31-12-2027
- Erfpachtcanon bedraagt €76,68 per jaar
- Aanbieding heruitgifte erfpacht is aangevraagd
- Actieve VvE met een bijdrage van € 230,- p.m
- Voorschot stookkosten € 80,- per maand.
- Oplevering kan snel
- Gezien het bouwjaar van de woning zal de ouderdoms- en materialenclausule in de koopakte worden opgenomen.
Deze informatie is door ons met de nodige zorgvuldigheid samengesteld. Onzerzijds wordt echter geen enkele aansprakelijkheid aanvaard voor enige onvolledigheid, onjuistheid of anderszins, dan wel de gevolgen daarvan. Alle opgegeven maten en oppervlakten zijn indicatief. Dit alles onder voorbehoud van wijzigingen en/of eventuele drukfouten.
*\*
PERFECT location, spacious 4-room apartment, located on the third floor with green views! The house has a SUNNY BALCONY, ELEVATOR, Communal PARKING SPACE and the very generous STORAGE ROOM on the ground floor which also provides sufficient storage space.
Around the corner from the cozy Fahrenheitstraat, Thomsonlaan and Frederik Hendriklaan for all your daily shopping and restaurants. The dunes and the beach are a 10-minute bike ride away, public transport is within walking distance and the arterial roads (such as the A12, A4 and A13) are easily accessible.
Layout: Access via closed porch at the front and rear. Bell and mailbox tableau. Via elevator or stairs to the third floor. Entrance to the house, spacious hall with access to all rooms. Spacious and bright living-dining room ensuite with sliding doors and closets. From the dining room at the rear access to the sunny balcony. Bright living room at the front with green view. Kitchen located at the rear with an gasstove, oven and fridge-freezer. From the kitchen there is access to the second (closed) balcony with pantry and washing machine/dryer connection. The spacious master bedroom located at the rear has a deep closet. Bathroom with shower and washbasin. Second spacious bedroom located at the front.
This is what you want to know:
- Approx. 93m2 living area in accordance with NEN measurement
- Elevator present
- Lovely balcony facing southeast
- The house needs to be modernized
- Energy label 'C'
- Communal parking space
- Spacious storage room (approx. 6m2) on the ground floor
- Located on leasehold land, ending on December 31, 2027
- Leasehold is €76.68 per year
- Offer for reissue of leasehold has been requested
- Active VvE with a contribution of € 230 per month
- Advance payment for heating costs €80 per month.
- Directly available
- Given the year of construction of the house, the age and materials clause will be included in the purchase deed.
This information has been compiled by us with due care. However, no liability is accepted on our part for any incompleteness, inaccuracy or otherwise, or the consequences thereof. All specified sizes and surfaces are indicative. All this is subject to changes and/or possible printing errors.
Kenmerken
Overdracht
- Laatste vraagprijs
- € 350.000 kosten koper
- Vraagprijs per m²
- € 3.763
- Status
- Verkocht
- Bijdrage VvE
- € 230,00 per maand
Bouw
- Soort appartement
- Portiekwoning (appartement)
- Soort bouw
- Bestaande bouw
- Bouwjaar
- 1956
Oppervlakten en inhoud
- Gebruiksoppervlakten
- Wonen
- 93 m²
- Gebouwgebonden buitenruimte
- 4 m²
- Externe bergruimte
- 6 m²
- Inhoud
- 300 m³
Indeling
- Aantal kamers
- 4 kamers (2 slaapkamers)
- Aantal badkamers
- 1 badkamer en 1 apart toilet
- Badkamervoorzieningen
- Douche en wastafelmeubel
- Aantal woonlagen
- 6 woonlagen
- Gelegen op
- 4e woonlaag
- Voorzieningen
- Buitenzonwering, lift, en TV kabel
Energie
- Energielabel
- Isolatie
- Grotendeels dubbelglas
- Verwarming
- Blokverwarming
- Warm water
- Elektrische boiler (huur)
Kadastrale gegevens
- 'S-GRAVENHAGE AN 4763
- Kadastrale kaart
- Eigendomssituatie
- Gemeentelijk eigendom belast met erfpacht (einddatum erfpacht: 31-12-2027)
- Lasten
- € 77,00 per jaar
Buitenruimte
- Balkon/dakterras
- Balkon aanwezig
Bergruimte
- Schuur/berging
- Inpandig
- Voorzieningen
- Elektra
Garage
- Soort garage
- Parkeerplaats
VvE checklist
- Inschrijving KvK
- Ja
- Jaarlijkse vergadering
- Ja
- Periodieke bijdrage
- Ja (€ 230,00 per maand)
- Reservefonds aanwezig
- Ja
- Onderhoudsplan
- Ja
- Opstalverzekering
- Ja
Foto's 29
© 2001-2024 funda




























