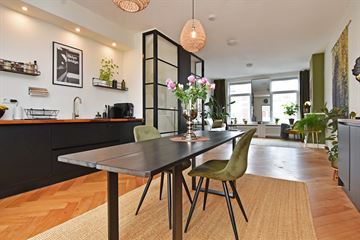
Omschrijving
Alle wanden zijn glad gestuukt en in een neutrale kleur geschilderd.
Er is gebruik gemaakt van hoogwaardige materialen: visgraatparketvloeren in de woonkamers en eikenhouten lamelparket op de tweede verdieping.
(See English below)
Indeling:
entree op straatniveau: hal met videofooninstallatie, overloop met opstelplaats voor fiets en radiator, uitgebreide nieuwe meterkast, trap naar de 1e verdieping.
1e etage:
toegang tot de doorgebroken woon/eetkamer met eikenhouten visgraatparketvloer en gashaard woonkeuken aan de achterzijde met matzwarte kasten en massief notenhouten aanrechtblad
ingebouwde Siemens apparatuur zoals vaatwasser, gaskookplaat, rvs- afzuigkap, koelkast, separate vriezer, oven en combimagnetron
achteruitbouw met toilet en fonteintje en werkruimte
via 2 grote deuren naar ruim en zonnig terras op het zuidwesten
2e etage:
bereikbaar via trendy trappenhuis met zwart stalen kozijnen, overloop met bergkast voor de wasmachine en droger
voorkamer
tussengelegen ruime badkamer met een inloopdouche met easydrain, stortdouche, handdouche en vrijstaand ligbad, toilet, vloerverwarming, handdoekradiator, wastafelmeubel met 2 kranen
achterkamer
Bijzonderheden:
- gelegen op eigen grond
- in 2020 luxueus gerenoveerd dubbel bovenhuis met zonneterras op het zuidwesten
- de woning is zeer licht met veel grote ramen en veel lichtinval
- in rustige straat gelegen, maar toch om de hoek van bruisend Scheveningen, diverse openbaar vervoer mogelijkheden binnen 5 minuten lopen
- woonoppervlakte ca. 90 m² en zonneterras 9 m²
- op 250 meter van strand, zee en boulevard
- nieuwe uitgebreide installatie
- cv-combi: Remeha 2020
- zowel voor- als achter nieuwe kozijnen met dubbel glas
- VVE is actief met maandelijkse bijdrage van € 60,- en ingeschreven bij KVK, 2/3e aandeel.
- de zgn. ouderdoms-/ asbestclausules” zullen in de koopakte worden opgenomen
- eigen grond
- de aanbiedingsvoorwaarden van dit kantoor zijn van toepassing
____________________________________________________________________________________________________________
Luxuriously renovated and very attractive double upper house with 2 bedrooms and south-west facing sun terrace!
Located on private land in a quiet street of the Renbaankwartier. Wonderful location near the boulevard (250m), Scheveningen beach, the shopping streets Badhuisstraat/Keizerstraat and Stevinstraat.
This apartment has been completely, radically and luxuriously renovated, combining authenticity with modern living comfort. The house has new window frames with double glazing at both the front and the rear. The technical infrastructure has been completely renovated: new water pipes, central heating pipes and installation and drains. In addition, each room has internet, TV and telephone connections. All walls are smoothly plastered and painted in a neutral color.
High-quality materials have been used: herringbone parquet floors in the living rooms and oak laminated parquet on the second floor.
Layout:
entrance at street level: hall with videophone system, landing with space for bicycle and radiator, extensive new meter cupboard, stairs to the 1st floor.
1st floor:
access to the living/dining room with oak herringbone parquet floor and gas fireplace, kitchen/diner at the rear with matte black cupboards and solid walnut worktop
built-in Siemens appliances such as dishwasher, gas hob, stainless steel extractor hood, refrigerator, separate freezer, oven and combination microwave
rear extension with toilet and sink and work space
through 2 large doors to a spacious and sunny south-west facing terrace
2nd floor:
accessible via trendy staircase with black steel frames, landing with storage cupboard for the washing machine and dryer
front room
spacious bathroom with a walk-in shower with easydrain, rain shower, hand shower and freestanding bath, toilet, underfloor heating, towel radiator, washbasin with 2 taps
back room
Particularities:
- located on private land
- Luxuriously renovated double upper house with sun terrace on the southwest in 2020
- the house is very bright and well lit both with natural light (big windows) and carefully designed artificial light sources
- situated in quiet street but close to lively areas, 2 tram stops within 5 mins walking distance connecting to main railway station and city center, several bus lines
- living area approx. 90 m² and sun terrace 9 m²
- 250 meters from the beach, sea and boulevard
- new extensive installation
- CV combination: Remeha 2020
- New window frames with double glazing both front and rear
- VVE is active with a monthly contribution of €60 and registered with the Chamber of Commerce, 2/3rd share
- the so-called age/asbestos clauses will be included in the purchase deed
- own ground
- the terms and conditions of this office apply
Kenmerken
Overdracht
- Laatste vraagprijs
- € 499.000 kosten koper
- Vraagprijs per m²
- € 5.544
- Status
- Verkocht
- Bijdrage VvE
- € 60,00 per maand
Bouw
- Soort appartement
- Bovenwoning (dubbel bovenhuis)
- Soort bouw
- Bestaande bouw
- Bouwjaar
- 1901
- Soort dak
- Samengesteld dak bedekt met bitumineuze dakbedekking en pannen
Oppervlakten en inhoud
- Gebruiksoppervlakten
- Wonen
- 90 m²
- Gebouwgebonden buitenruimte
- 9 m²
- Inhoud
- 326 m³
Indeling
- Aantal kamers
- 4 kamers (2 slaapkamers)
- Aantal badkamers
- 1 badkamer en 1 apart toilet
- Badkamervoorzieningen
- Inloopdouche, ligbad, toilet, vloerverwarming, en wastafel
- Aantal woonlagen
- 2 woonlagen
- Gelegen op
- 2e woonlaag
Energie
- Energielabel
- Isolatie
- Dubbel glas
- Verwarming
- Cv-ketel en gedeeltelijke vloerverwarming
- Warm water
- Cv-ketel
- Cv-ketel
- Remeha (gas gestookt combiketel uit 2019, eigendom)
Kadastrale gegevens
- 'S- GRAVENHAGE AF 3435
- Kadastrale kaart
- Eigendomssituatie
- Volle eigendom
Buitenruimte
- Ligging
- Aan rustige weg, in woonwijk en vrij uitzicht
- Tuin
- Zonneterras
- Zonneterras
- 8 m² (3,93 meter diep en 2,10 meter breed)
- Ligging tuin
- Gelegen op het zuidwesten
- Balkon/dakterras
- Dakterras aanwezig
Parkeergelegenheid
- Soort parkeergelegenheid
- Betaald parkeren en parkeervergunningen
VvE checklist
- Inschrijving KvK
- Ja
- Jaarlijkse vergadering
- Nee
- Periodieke bijdrage
- Ja (€ 60,00 per maand)
- Reservefonds aanwezig
- Nee
- Onderhoudsplan
- Nee
- Opstalverzekering
- Ja
Foto's 41
© 2001-2025 funda








































