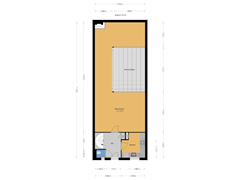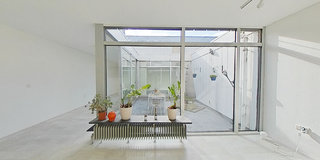Bezaansmast 72586 KS Den HaagScheveningen Badplaats
- 114 m²
- 90 m²
- 2
€ 495.000 k.k.
BlikvangerWonen op loopafstand van het strand van Scheveningen!
Omschrijving
Uniek wonen direct achter het strand en de zee! In Scheveningen gelegen nette en lichte 3/4 kamer patiowoning (ca. 114 m2) op de begane grond en 1e etage met 2 slaapkamers, zonnige patio op het zuidwesten, kelderberging en een unieke parkeerplaats voor 2 auto’s in de parkeergarage.
Zeer aantrekkelijk gelegen appartement op steenworp afstand van het strand van Scheveningen, de winkels en restaurants van de Boulevard en de Palace Promenade. Op loopafstand van het Kurhaus, De Pier, Holland Casino, Pathé bioscoop en het Circustheater. Tevens in de buurt van vele internationale bedrijven zoals ICC, OPCW en Shell en het openbaar vervoer voor de deur.
(See English text below)
Indeling:
via galerij en toegang tot entree appartement:
hal met zwevend toilet met fonteintje en elektrische radiator, meterkast en
gemoderniseerde keuken met 4-pits inductiekookplaat, wasemkap en koelkast
U-vormige lichte en ruime woon-/eetkamer met open haard en schuifdeuren naar de zonnige patio (ZW)
trap naar
1e etage:
ruime overloop met stookkast en bergkast met wasmachineaansluiting
gemoderniseerde badkamer met inloopdouche, toilet en wastafelmeubel
twee ruime en lichte slaapkamers
Bijzonderheden:
- direct achter het strand gelegen 3/4 kamer patiowoning met zonnige patio (ZW), kelderberging en een parkeerplaats in de parkeergarage
- de vraagprijs is inclusief de parkeerplaats (B 7)
- bouwjaar 1977
- woonoppervlakte ca. 114 m2
- energielabel C
- 2 slaapkamers met de mogelijkheid om een 3e te creëren
- kunststof en aluminium kozijnen met dubbele beglazing en HR++
- gemeenschappelijke fietsenberging
- c.v. gas met warmwatervoorziening (Remeha 2021)
- uitgebreide elektra met aardlekschakelaars
- erfpacht voor onbepaalde tijd, canon t/m 31 december 2030 € 429,51 per half jaar, voor het jaar 2031 bedraagt de canon € 515,41 per half jaar, vanaf 2032 zal de canon op basis van het prijsindexcijfer van het CBS jaarlijks worden geïndexeerd
- actieve Vereniging van Eigenaren, bijdrage € 243,45 per maand inclusief parkeerplaats
- de zgn. “asbest-, materialen-,ouderdoms- en niet- bewonersclausules” zullen in de koopakte worden opgenomen
- de aanbiedingsvoorwaarden van dit kantoor zijn van toepassing
Wij verzoeken u vriendelijk bezichtigingsaanvragen online in te dienen via onze website, Funda of per e-mail.
--------------------------------------------------------------------------------------------------------------------------
Unique living just behind the beach and sea! Located in Scheveningen, this neat and bright 3/4-room patio apartment (approx. 114 m²) on the ground and 1st floor features 2 bedrooms, a sunny southwest-facing patio, a basement storage room, and a unique parking spot for 2 cars in the garage.
This highly attractive apartment is just a stone's throw from the beach of Scheveningen, the shops and restaurants of the Boulevard, and the Palace Promenade. It is within walking distance of the Kurhaus, De Pier, Holland Casino, Pathé cinema, and the Circustheater. Additionally, it is near many international organizations such as the ICC, OPCW, and Shell, with public transport right outside.
Layout:
via the gallery and entrance to the apartment:
hall with floating toilet with washbasin and electric radiator, meter cupboard, and
modernized kitchen with 4-burner induction hob, extractor hood, and refrigerator.
U-shaped bright and spacious living and dining room with fireplace and sliding doors to the sunny patio (SW).
stairs to the:
1st floor:
spacious landing with boiler cupboard and storage cupboard with washing machine connection.
modernized bathroom with walk-in shower, toilet, and washbasin unit.
two spacious and bright bedrooms.
Special Features:
- Directly behind the beach, 3/4-room patio apartment with sunny patio (SW), basement storage, and parking space in the garage
- The asking price includes the parking space (B 7)
- Built in 1977
- Living area approx. 114 m²
- Energy label C
- 2 bedrooms with the possibility to create a third
- Plastic and aluminum window frames with double glazing and HR++
- Communal bicycle storage
- Central heating (gas) with hot water supply (Remeha 2021)
- Extended electrical system with circuit breaker
- Leasehold until December 31, 2030, canon € 429,51 per half year, for 2031 the canon will be € 515,41 per half year, and from 2032 onwards, the canon will be indexed annually based on the CBS price index
- Active Homeowners Association (VvE), contribution € 243,45 per month, including parking space
- The so-called "asbestos, materials, old age, non resident clauses" will be included in the purchase deed
- The offer conditions of our office apply
If you are interested in this property, please contact your own NVM estate agent. Your NVM estate agent will look after your interests and will save you time, money and concerns.
Contact details of NVM estate agents in The Hague area are listed on Funda.
Kenmerken
Overdracht
- Vraagprijs
- € 495.000 kosten koper
- Vraagprijs per m²
- € 4.342
- Aangeboden sinds
- Status
- Beschikbaar
- Aanvaarding
- In overleg
Bouw
- Soort woonhuis
- Eengezinswoning, tussenwoning
- Soort bouw
- Bestaande bouw
- Bouwjaar
- 1977
- Soort dak
- Plat dak bedekt met bitumineuze dakbedekking
Oppervlakten en inhoud
- Gebruiksoppervlakten
- Wonen
- 114 m²
- Gebouwgebonden buitenruimte
- 18 m²
- Externe bergruimte
- 4 m²
- Perceel
- 90 m²
- Inhoud
- 390 m³
Indeling
- Aantal kamers
- 4 kamers (2 slaapkamers)
- Aantal badkamers
- 1 badkamer en 1 apart toilet
- Badkamervoorzieningen
- Inloopdouche, toilet, en wastafelmeubel
- Aantal woonlagen
- 2 woonlagen
- Voorzieningen
- Rookkanaal, schuifpui, en TV kabel
Energie
- Energielabel
- Isolatie
- Dubbel glas en HR-glas
- Verwarming
- Cv-ketel
- Warm water
- Cv-ketel
- Cv-ketel
- Remeha (gas gestookt combiketel uit 2021, eigendom)
Kadastrale gegevens
- 'S-GRAVENHAGE AF 3568
- Kadastrale kaart
- Oppervlakte
- 90 m²
- Eigendomssituatie
- Gemeentelijke erfpacht
- Lasten
- € 859,02 per jaar
Buitenruimte
- Ligging
- Aan rustige weg, in centrum en in woonwijk
- Tuin
- Patio/atrium
- Patio/atrium
- 14 m² (5,07 meter diep en 2,72 meter breed)
- Ligging tuin
- Gelegen op het zuidwesten
Bergruimte
- Schuur/berging
- Inpandig
- Voorzieningen
- Elektra
Garage
- Soort garage
- Parkeerkelder en parkeerplaats
Parkeergelegenheid
- Soort parkeergelegenheid
- Betaald parkeren
Direct weten als er iets verandert?
Bewaar dit huis als favoriet, en ontvang een e-mail als de prijs of status verandert.
Populariteit
0x
Bekeken
0x
Bewaard
18/10/2024
Op funda







