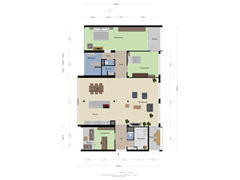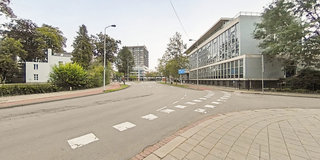Tesselschadelaan 185611 LZ EindhovenElzent-Noord
- 196 m²
- 3
€ 1.149.000 k.k.
BlikvangerExclusief zeer ruim 4- kamer appartement van maar liefst 196 m2 !
Omschrijving
ENGLISH TRANSLATION BELOW
Zeer unieke kans: Exclusief zeer ruim 4- kamer appartement van maar liefst 196 m2 met veel lichtinval door de grote raampartijen (met elektrische screens), 3 balkons, een eigen beveiligde parkeerplaats en berging in de Granida in het Eindhovense centrum op een unieke locatie in villapark "Den Elzent".
Over het gebouw GRANIDA:
Het gebouw Granida, het voormalig geheel gerenoveerde en voor Eindhoven iconische GGD-gebouw, is modern vormgegeven en beschikt over een hoogwaardig afwerkingsniveau. Het complex bestaat uit 30 unieke en bovenal luxe appartementen. Op de begane grond is een gezondheidscentrum gevestigd met meerdere huisartsenpraktijken, een apotheek en een fysiotherapie praktijk.
LOCATIE:
De Granida is gesitueerd op een absolute toplocatie in de villawijk 'Den Elzent' het stadscentrum en te midden van vele culturele instellingen. Het is een voor Eindhoven unieke combinatie van stadsleven, de rust van een prachtige '30 villawijk èn de natuur door de nabijheid van de diverse plantsoenen en parken waaronder het Stadswandelpark en het Genneper Park.
Op loopafstand zijn er meerdere sterren- en andere top restaurants maar kunt u ook heerlijk lunchen of dineren op ''de Kleine Berg", de meest karakteristieke horeca- en winkelstraat van Eindhoven. Het Parktheater en het Van Abbemuseum zijn om de hoek, festival Glow en de Dutch Design Week bijna voor de deur. Het winkelgebied met de Bijenkorf en bijvoorbeeld de exclusieve winkels in de Hoogstraat bevindt zich op een steenworp afstand.
HET APPARTEMENT:
Dit bijzondere eigentijdse appartement is gelegen op de 1e verdieping, is in 2017 geheel gemoderniseerd en heeft 3 zeer ruime slaapkamers ( resp. 34,8 m2, 18,5m2 en 10,2 m2), riante open ruimte van woonkamer en keuken ( 68,5 m2), 3 balkons aan weerszijden van het appartement, 2 badkamers, een eigen parkeerplaats (meerdere mogelijk) en een berging.
Aan de voorkant heeft het appartement vrij uitzicht op de riante tuinen van de twee meer dan 100 jaar oude stadsvilla's
(Rijksmonumenten) waardoor ook privacy gewaarborgd is.
Het complex vormt een mix van langdurige bewoners en professionals van allerlei leeftijdsklassen en verschillende beroepen.
INDELING:
TOEGANG:
Bij binnenkomst in de Granida komt men in een zeer representatieve, luxe hal met een imposant atrium met een trappenhuis en een lift.
1e VERDIEPING:
Ruim open atrium met uitzicht op de binnenstad van Eindhoven.
HAL:
Toegang tot het appartement.
Ruime hal met eikenhouten visgraat parket vloer, meterkast, berging, studeer/slaapkamer met balkon en toiletruimte.
Meterkast met glasvezel aansluiting. Berging met c.v. installatie en WTW unit. Tevens aansluiting ten behoeve van was- en droogapparatuur.
Geheel betegelde toiletruimte met zwevend closet en fonteintje in meubel.
Kantoor/ Slaapkamer 3 met schuifpui naar balkon 1 met vlonders, gelegen op het westen, gesitueerd aan de achterzijde van het complex.
Vanuit de hal is de woonkamer te bereiken middels de orginele GGD klapdeuren.
LIVING:
Zeer royale sfeervolle woonkamer met gerookte eikenhouten vloer, veel lichtinval door de grote ramen aan weerszijden en toegang tot balkon 2 aan de voorzijde van het complex en een luxe open keuken met o.a. een kook/bar eiland met een 3- kleurige gietvloer.
KEUKEN:
De sfeervolle maar toch strakke open keuken is voorzien van een kookeiland met een bargedeelte. 5- Pits inductie kookplateau met een geïntegreerde afzuiging, porseleinen vuurvast aanrechtblad en 1 1/2 spoelbak met Quooker, vaatwasser, 2 combi-magnetron ovens en veel lades.
Kastenwand met veel bergruimte, 2 ovens, diepvriezer en grote koelkast.
SLAAPGEDEELTE:
Middels de oorspronkelijk GGD klapdeuren te bereiken.
De zeer riante slaapkamer 1 beschikt over ariconditioning, vloerbedekking en toegang tot balkon 3. Deze is dermate groot dat hier 2 slaapkamers van te maken zijn.
Slaapkamer 2 met lichte laminaatvloer en grote raampartij. Deur naar balkon 3.
De eerste badkamer beschikt over een dubbele wastafel in meubel, ligbad, zeer ruime inloopdouche en wandmeubel.
De 2e geheel betegelde badkamer beschikt over een wastafel in meubel en douche. Daarnaast is er een separate toiletruimte met wastafel in meubel en zwevend toilet.
KENMERKEN:
- Werkelijk uniek 4-kamerappartement van maar liefst 196 m2
- 1e etage
- 3 slaapkamers waarvan de ouderslaapkamer van maar liefst ca 35 m2
- 2 badkamers, 2 toiletten en royale extra inpandige berging
- 3 balkons van in totaal 18 m2
- Elektrisch bedienbare sunscreens
- Eigen beveiligde parkeerplaats (meerdere mogelijk) en berging
- Alle toegangsdeuren gaan volledig elektrisch open;
Nadere bijzonderheden:
- Bouwjaar 2005
- Actieve vereniging van eigenaren
- Luxe en exclusiviteit tegen het stadshart van Eindhoven en in de zeer gewilde Den Elzent.
______________________________________________________________________________________________
Very unique opportunity: Exclusive very spacious 4-room apartment of 196 m2 living space with lots of light through the large windows (with electric sun screens), 3 balconies, a private secured parking space and storage room. Situatedin the iconic Granida building in the center of Eindhoven at a unique location in villa park "Den Elzent".
About the building GRANIDA:
The Granida building, the former completely renovated and iconic GGD building, has a modern design and a high-quality finish. The complex consists of 30 unique and above all luxurious apartments. On the ground floor there is a health center with several general practitioner practices, a pharmacy and a physiotherapy practice.
LOCATION:
The Granida is situated in an absolute top location in the villa district 'Den Elzent' the city center and in the middle of many cultural institutions. It is a unique combination of city life, the tranquility of a beautiful '30s villa district and nature due to the proximity of various public gardens and parks, including the Stadswandelpark and the Genneper Park. Within walking distance there are several star and other top restaurants, but you can also have a delicious lunch or dinner on "de Kleine Berg", the most characteristic catering and shopping street in Eindhoven. The Parktheater and the Van Abbemuseum are around the corner, the Glow festival and the Dutch Design Week are almost on the doorstep. The shopping area with the Bijenkorf and, for example, the exclusive shops in the Hoogstraat are just a stone's throw away.
THE APARTMENT:
This special contemporary apartment is located on the 1st floor, was completely modernized in 2017 and has 3 very spacious bedrooms (respectively 34.8 m2, 18.5 m2 and 10.2 m2), very latge open space of living room and kitchen (68.5 m2), 3 balconies on either side of the apartment, 2 bathrooms, a private parking space (several possible) and a storage room.
At the front, the apartment has an unobstructed view of the spacious gardens of the two more than 100 year old city villas
(National monuments) which also guarantees privacy.
The complex is a mix of long-term residents and professionals of all ages and different professions.
LAYOUT:
ACCESS:
Upon entering the Granida, you enter a very representative, luxurious hall with an impressive atrium with a staircase and a lift.
1st FLOOR:
Spacious open atrium with a view of the city center of Eindhoven.
HALL:
Access to the apartment.
Spacious hall with oak herringbone parquet floor, meter cupboard, storage room, study/bedroom with balcony and toilet.
Meter cupboard with fibre optic connection. Storage room with central heating system and WTW unit. Also connection for washing and drying equipment.
Fully tiled toilet room with floating toilet and washbasin in furniture.
Office/bedroom 3 with sliding doors to balcony 1 with decking, located on the west, situated at the rear of the complex.
From the hall, the living room can be reached through the original GGD folding doors.
LIVING:
Very spacious, atmospheric living room with smoked oak floor, lots of light through the large windows on both sides and access to balcony 2 at the front of the complex and a luxurious open kitchen with, among other things, a cooking/bar island with a 3-colored cast floor.
KITCHEN:
The atmospheric yet sleek open kitchen is equipped with a cooking island with a bar area. 5-burner induction hob with integrated extractor, porcelain fireproof worktop and 1 1/2 sink with Quooker, dishwasher, 2 combi-microwave ovens and many drawers.
Cupboard wall with lots of storage space, 2 ovens, freezer and large refrigerator.
SLEEPING AREA:
Accessible through the original GGD folding doors.
The very spacious bedroom 1 has air conditioning, carpeting and access to balcony 3. This is so large that it can be converted into 2 bedrooms.
Bedroom 2 with light laminate flooring and large windows. Door to balcony 3.
The first bathroom has a double washbasin in furniture, bath, very spacious walk-in shower and wall unit.
The 2nd fully tiled bathroom has a washbasin in furniture and shower. In addition, there is a separate toilet room with washbasin in furniture and floating toilet.
FEATURES:
- Truly unique 4-room apartment of no less than 196 m2
- 1st floor
- 3 bedrooms of which the master bedroom of no less than approx. 35 m2
- 2 bathrooms, 2 toilets and spacious extra indoor storage
- 3 balconies of a total of 18 m2
- Electrically operated sunscreens
- Private secured parking space (multiple possible) and storage
- All access doors open fully electrically;
Further details:
- Built in 2005
- Active owners association
- Luxury and exclusivity near the city center of Eindhoven and in the very popular Den Elzent.
Kenmerken
Overdracht
- Vraagprijs
- € 1.149.000 kosten koper
- Vraagprijs per m²
- € 5.862
- Aangeboden sinds
- Status
- Beschikbaar
- Aanvaarding
- Per direct beschikbaar
- Bijdrage VvE
- € 548,41 per maand
Bouw
- Soort appartement
- Portiekflat (appartement)
- Soort bouw
- Bestaande bouw
- Bouwjaar
- 2005
- Soort dak
- Plat dak bedekt met bitumineuze dakbedekking
Oppervlakten en inhoud
- Gebruiksoppervlakten
- Wonen
- 196 m²
- Gebouwgebonden buitenruimte
- 18 m²
- Externe bergruimte
- 15 m²
- Inhoud
- 648 m³
Indeling
- Aantal kamers
- 5 kamers (3 slaapkamers)
- Aantal badkamers
- 2 badkamers en 1 apart toilet
- Badkamervoorzieningen
- Douche, dubbele wastafel, 2 inloopdouches, ligbad, toilet, vloerverwarming, en wastafelmeubel
- Aantal woonlagen
- 6 woonlagen
- Gelegen op
- 2e woonlaag
- Voorzieningen
- Airconditioning, buitenzonwering, lift, mechanische ventilatie, en TV kabel
Energie
- Energielabel
- Isolatie
- Dakisolatie, dubbel glas, muurisolatie, vloerisolatie en volledig geïsoleerd
- Verwarming
- Cv-ketel
- Warm water
- Cv-ketel
- Cv-ketel
- Nefit Ecomline HR (gas gestookt combiketel uit 2005, eigendom)
Kadastrale gegevens
- STRATUM A 6090
- Kadastrale kaart
- Eigendomssituatie
- Volle eigendom
- STRATUM A 6090
- Kadastrale kaart
- Eigendomssituatie
- Volle eigendom
Buitenruimte
- Ligging
- In centrum en vrij uitzicht
- Balkon/dakterras
- Balkon aanwezig
Bergruimte
- Schuur/berging
- Inpandig
- Voorzieningen
- Elektra
- Isolatie
- Volledig geïsoleerd
Garage
- Soort garage
- Parkeerplaats
Parkeergelegenheid
- Soort parkeergelegenheid
- Betaald parkeren en op afgesloten terrein
VvE checklist
- Inschrijving KvK
- Ja
- Jaarlijkse vergadering
- Ja
- Periodieke bijdrage
- Ja (€ 548,41 per maand)
- Reservefonds aanwezig
- Ja
- Onderhoudsplan
- Ja
- Opstalverzekering
- Ja
Direct weten als er iets verandert?
Bewaar dit huis als favoriet, en ontvang een e-mail als de prijs of status verandert.
Populariteit
0x
Bekeken
0x
Bewaard
17/02/2024
Op funda







