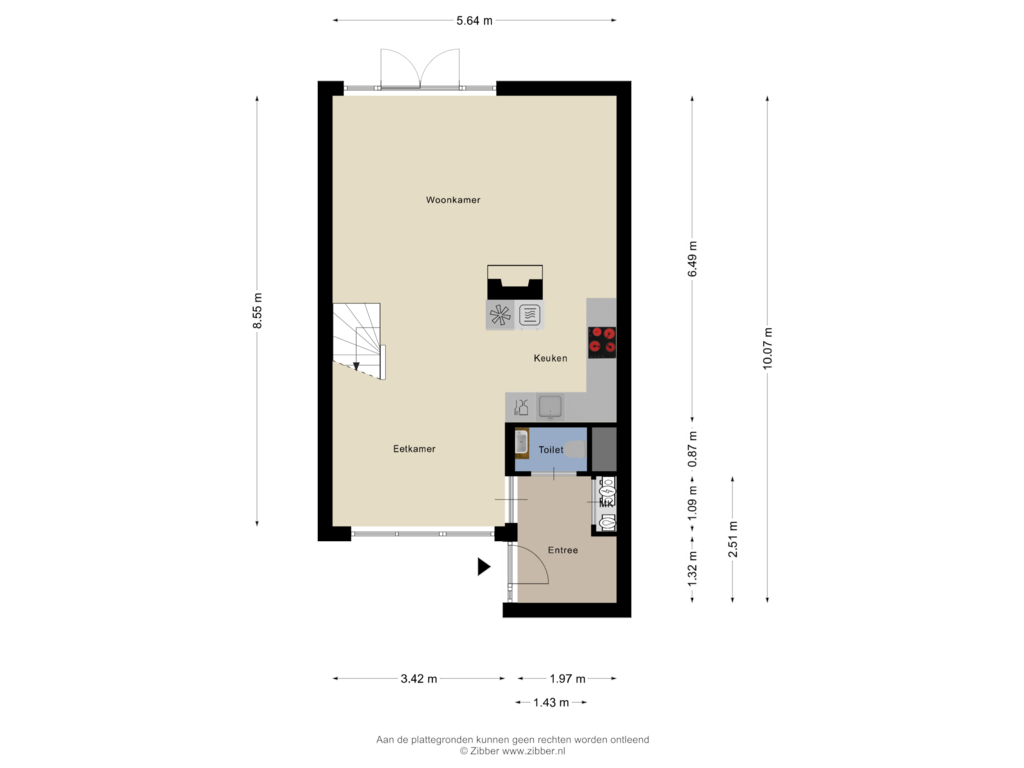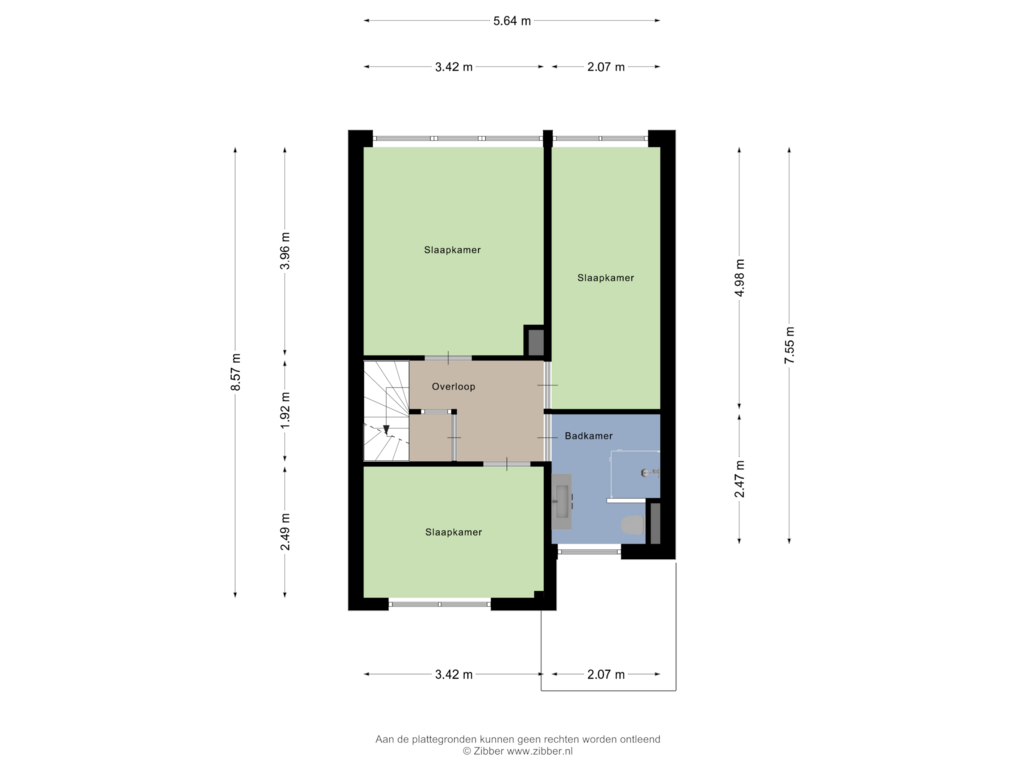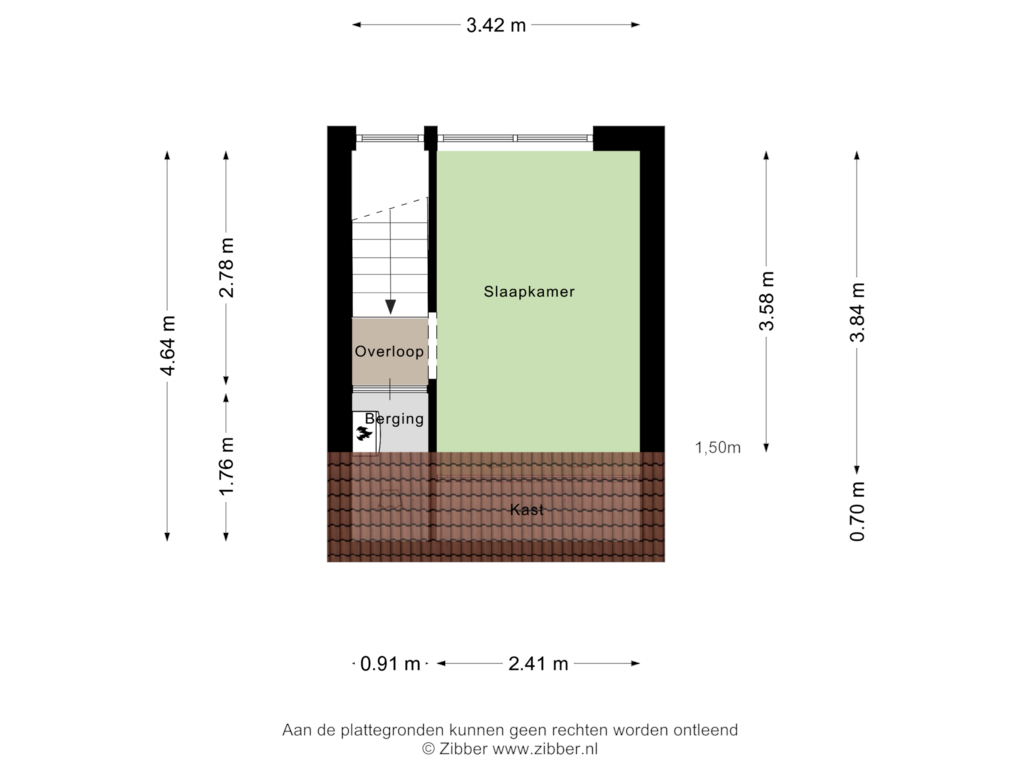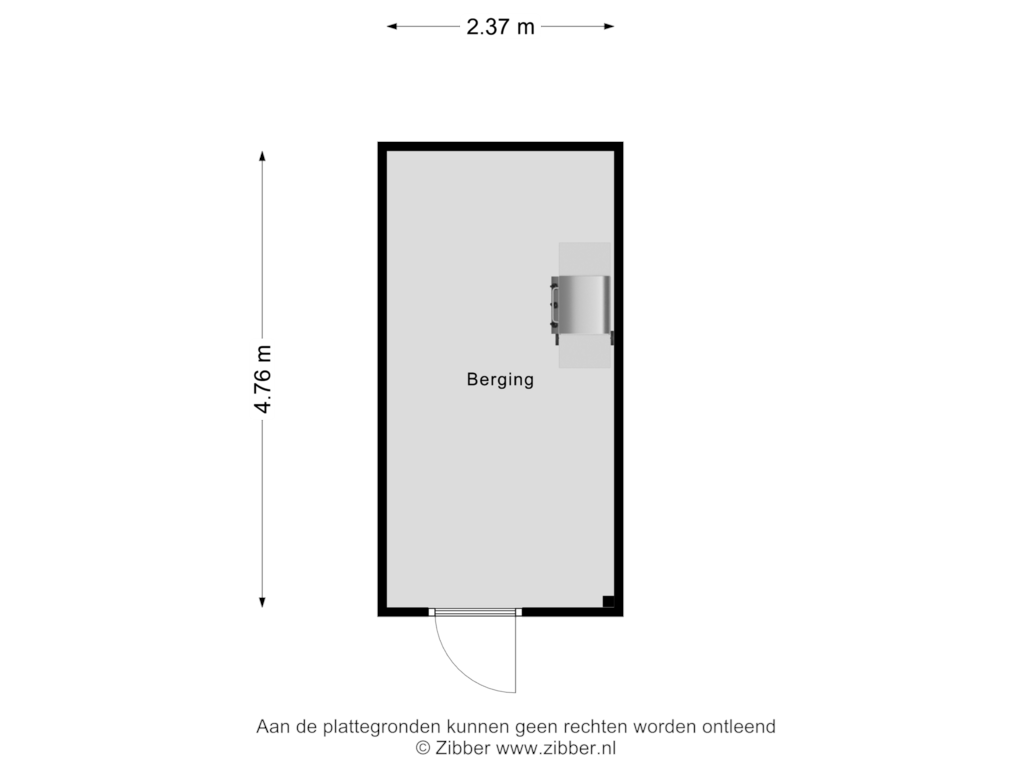Dit huis op funda: https://www.funda.nl/detail/koop/eindhoven/huis-duinkerkenlaan-77/89186663/
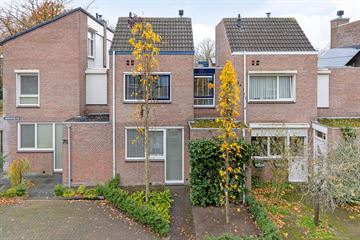
Duinkerkenlaan 775627 MB EindhovenAchtse Barrier-Hoeven
€ 450.000 k.k.
Omschrijving
Welcome to Duinkerkenlaan 77! The house is located in the district of Achtse Barrier, a neighborhood with a special name that refers to an old border post in this area. The Achtse Barrier used to be an important border between different municipalities, giving the name a historical touch.
This corner house with energy label B has been extensively renovated since 2017 and offers everything you look for in a modern, comfortable home. From the cozy oak flooring to the new HR++ glazing, this house combines style with a good location. The southwest-facing garden ensures you can catch every ray of sunshine, ideal for long evenings with a glass of wine or barbecuing with friends.
Ground Floor
Entrance Via the tiled path, you reach the front door, which immediately gives you a good feeling. The hallway welcomes you with trendy wallpaper and a beautiful oak floor, a pleasant place to enter. Here, you also have direct access to the toilet, which is modern with wood-look floor tiles and a sleek sink. From the hallway, you walk through to the living room.
Living Room The living room is a place where you immediately feel the house's atmosphere. At the front is the dining area with space for a large table, perfect for cozy dinners with friends or simply a place where the kids can do their homework while you cook. At the back, you find the sitting area, complete with a fireplace for cozy winter evenings. The large windows and French doors make it wonderfully light here. You can easily step into the garden and enjoy the fresh air whenever you want.
Kitchen The open kitchen, executed in white high gloss, has everything you need. From a 4-burner induction hob to a dishwasher, everything is ready to prepare the most delicious meals. The corner setup provides plenty of work space, while the wall setup offers that extra cupboard space that is so handy. There is also a convection oven and a free-hanging stainless steel extractor hood.
First Floor
From the living room, you take the stairs up, where you find three nice bedrooms and the bathroom. The landing and bedrooms are equipped with neat laminate flooring, making the whole floor nicely balanced. At the front, you find a bright room that can perfectly serve as a home office or children's room. At the rear is the master bedroom, with windows spanning the full width, allowing light to flood in. The third bedroom is also located at the back, ideal as a guest room or an extra children's room.
Bathroom The bathroom was renewed in 2017, and you can tell. Nicely tiled, a spacious walk-in shower with a rain shower and hand shower, this is where you start your day fresh. A large window provides plenty of daylight and natural ventilation, while the modern sink cabinet and wall-mounted toilet complete the space.
Second Floor
The fixed staircase leads you to the second floor, where you have even more possibilities. On the landing, there is a separate space for the washing machine and the central heating boiler (Nefit, 2017). The spacious attic room has the same laminate flooring as the first floor and features a custom-made wardrobe under the sloped roof. It is an ideal place for an extra bedroom, hobby room, or simply a quiet place for yourself. Extra advantage: the possibility to expand both at the back and the side means you still have plenty of options here.
Garden The southwest-facing garden is a place where you love to spend time. With cozy patio tiles, a lawn, and borders full of perennials, it's a lovely spot. Whether you enjoy gardening, need a place for the kids to play, or just want to relax, it's all possible here. The wooden fence provides privacy, and the back entrance is practical when you come home by bike. The stone shed is spacious enough for all your garden tools, bikes, and garden cushions.
The Surroundings
Duinkerkenlaan 77 is located in a car-free courtyard, making it wonderfully quiet. Children can play outside safely without worrying about traffic. With the Aanschotse Beemden nature reserve around the corner, you can enjoy walking or running. Schools, shops, and public transport are all close by, as are the highways, so you can quickly get to where you need to be. This location combines the best of tranquility and convenience.
Will we see you soon for a viewing? Come by and experience for yourself how nice it is to live at Duinkerkenlaan 77.
Kenmerken
Overdracht
- Vraagprijs
- € 450.000 kosten koper
- Vraagprijs per m²
- € 4.128
- Aangeboden sinds
- Status
- Beschikbaar
- Aanvaarding
- In overleg
Bouw
- Soort woonhuis
- Eengezinswoning, tussenwoning
- Soort bouw
- Bestaande bouw
- Bouwjaar
- 1981
- Soort dak
- Zadeldak bedekt met pannen
Oppervlakten en inhoud
- Gebruiksoppervlakten
- Wonen
- 109 m²
- Externe bergruimte
- 11 m²
- Perceel
- 231 m²
- Inhoud
- 386 m³
Indeling
- Aantal kamers
- 5 kamers (4 slaapkamers)
- Aantal badkamers
- 1 badkamer en 1 apart toilet
- Badkamervoorzieningen
- Douche, toilet, en wastafel
- Aantal woonlagen
- 3 woonlagen
- Voorzieningen
- Mechanische ventilatie
Energie
- Energielabel
- Isolatie
- Dubbel glas en volledig geïsoleerd
- Verwarming
- Cv-ketel
- Warm water
- Cv-ketel
- Cv-ketel
- Nefit Proline HRC24 CW4 ( combiketel uit 2017)
Kadastrale gegevens
- WOENSEL W 6345
- Kadastrale kaart
- Oppervlakte
- 231 m²
- Eigendomssituatie
- Volle eigendom
Buitenruimte
- Ligging
- Aan rustige weg en in woonwijk
- Tuin
- Achtertuin
Bergruimte
- Schuur/berging
- Vrijstaande stenen berging
Parkeergelegenheid
- Soort parkeergelegenheid
- Op eigen terrein en openbaar parkeren
Foto's 40
Plattegronden 4
© 2001-2024 funda








































