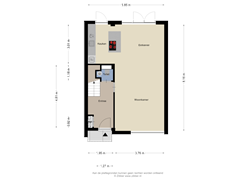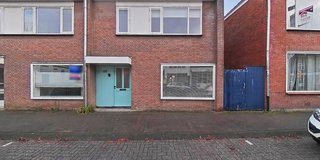Omschrijving
Welcome to Heezerweg 69! A beautiful corner house within walking distance to the center, equipped with all modern conveniences and a spacious private garage. This roomy family home offers plenty of living space, a bright living room, and a stylish kitchen with an island. The house has been completely renovated in recent years with attention to detail and sustainability. Additionally, the house boasts a wonderfully quiet backyard with lots of privacy and a practical storage shed. Discover the comfortable and contemporary finish of this attractive home!
Ground Floor The hallway is spacious and provides access to the meter cupboard, toilet, and staircase. The meter cupboard has been completely renewed and is equipped with an extensive electrical installation. The toilet is modernly tiled in a light color and features a built-in toilet and a designer washbasin in a niche, with mechanical ventilation for extra comfort.
Living Room The living room is accessible through a beautiful steel-look door and immediately stands out due to the amount of light thanks to the large windows. At the front is the sitting area with a view over the street. The entire ground floor is equipped with underfloor heating and a modern wood-look tile floor.
In recent years, the ground floor has been completely renovated with sustainable materials. At the rear is the dining area, with access to the garden through hardwood French doors.
Kitchen The kitchen is designed in a wall setup and also has a stylish island. The island features soft-close drawers and a Bora induction cooktop. The wall setup includes a dishwasher, refrigerator, freezer, combination oven, and an RVS sink with Quooker. From the kitchen, there is also access to the backyard.
First Floor The landing on the first floor provides access to three bedrooms and a modern bathroom. All bedrooms are equipped with contemporary laminate flooring, smooth plastered walls, and new radiators.
The window frames are made of hardwood with HR++ glazing and feature continuous ventilation for optimal air quality. The master bedroom at the rear is equipped with a fixed internet connection, ideal for home workers.
Bathroom The completely renovated bathroom is executed in a light color scheme and offers all comforts. There is a spacious washbasin with a designer mirror, a large walk-in shower with a rain shower, and a built-in toilet. The bathroom has both natural and mechanical ventilation, and the underfloor heating provides extra comfort.
Second Floor The second floor is accessible via a fixed staircase. This open attic is currently used as an office and offers great flexibility for different purposes. At the rear, a dormer window has been installed, fitted with PVC tilt-and-turn windows, allowing lots of daylight to enter.
Additionally, there is space in the attic for laundry connections and the installation of the Remeha Tzerra boiler is from 2016. There is an additional Velux skylight that provides good ventilation around the laundry area. The roof has been well-insulated from the inside by the current owners.
Exterior
Backyard The backyard is decorated with ornamental paving and borders with evergreen plants, offering lots of privacy. There is a gate with a back entrance to the front and access to a spacious stone shed with electricity and power current. From the shed, there is a passage to the rear parking area, where a private garage with an electric sectional door is located. This provides extra convenience and security for your vehicle.
Features:
Spacious open attic with dormer window, suitable as an extra work or hobby room;
Modern bathroom with underfloor heating;
Private backyard with spacious shed and back entrance;
All amenities, such as a supermarket, are nearby.
The house is equipped with 14 solar panels and a private garage.
Kenmerken
Overdracht
- Vraagprijs
- € 585.000 kosten koper
- Vraagprijs per m²
- € 4.643
- Aangeboden sinds
- Status
- Beschikbaar
- Aanvaarding
- In overleg
Bouw
- Soort woonhuis
- Eengezinswoning, hoekwoning
- Soort bouw
- Bestaande bouw
- Bouwjaar
- 1980
- Soort dak
- Zadeldak bedekt met pannen
Oppervlakten en inhoud
- Gebruiksoppervlakten
- Wonen
- 126 m²
- Gebouwgebonden buitenruimte
- 2 m²
- Externe bergruimte
- 38 m²
- Perceel
- 166 m²
- Inhoud
- 447 m³
Indeling
- Aantal kamers
- 5 kamers (3 slaapkamers)
- Aantal badkamers
- 1 badkamer en 1 apart toilet
- Badkamervoorzieningen
- Douche, dubbele wastafel, toilet, en wastafelmeubel
- Aantal woonlagen
- 3 woonlagen
Energie
- Energielabel
- Isolatie
- Dakisolatie, dubbel glas en muurisolatie
- Verwarming
- Cv-ketel
- Warm water
- Cv-ketel
- Cv-ketel
- Remeha (gas gestookt combiketel uit 2016)
Kadastrale gegevens
- STRATUM E 4286
- Kadastrale kaart
- Oppervlakte
- 147 m²
- Eigendomssituatie
- Volle eigendom
- STRATUM E 4287
- Kadastrale kaart
- Oppervlakte
- 19 m²
- Eigendomssituatie
- Volle eigendom
Buitenruimte
- Ligging
- In woonwijk
- Tuin
- Achtertuin
Bergruimte
- Schuur/berging
- Vrijstaande stenen berging
Garage
- Soort garage
- Garagebox
- Capaciteit
- 1 auto
Parkeergelegenheid
- Soort parkeergelegenheid
- Op eigen terrein en openbaar parkeren
Direct weten als er iets verandert?
Bewaar dit huis als favoriet, en ontvang een e-mail als de prijs of status verandert.
Populariteit
0x
Bekeken
0x
Bewaard
27/11/2024
Op funda







