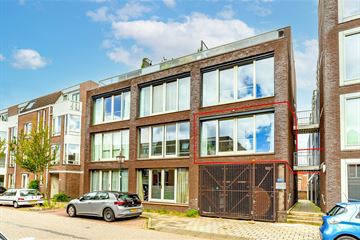
Omschrijving
***see English text below***
Wat een pareltje midden in het centrum !
Ruim en comfortabel appartement gelegen in de KamperVeste.
De KamperVeste is een kleinschalig appartementencomplex dat zich onderscheid door dat de nadruk ligt op luxe,
mooie vormgeving en materialen met veel woongenot. Het appartement is ruim opgezet en heeft een prachtige lichtinval.
Er zijn 2 Franse balkons met een schuifpui waardoor je buiten naar binnen haalt.
Daarnaast mogen de bewoners gebruik maken van een gemeenschappelijke binnentuin.
De ligging is uitstekend: midden in het altijd gezellige centrum van Haarlem en toch heerlijk rustig.
Diverse winkels en horeca zijn op loopafstand te vinden.
En met de auto ben je zo de stad uit: binnen enkele minuten op de uitvalswegen richting Amsterdam of Utrecht.
Het appartement is ook goed bereikbaar met het OV: de bus stopt op de hoek en het NS station is op fietsafstand.
Indeling:
Kelder: Afgesloten parkeerkelder met gezamenlijke fietsenstalling en bergingen.
Begane grond: Gezamenlijke binnentuin en een afgesloten entree tot de appartementen.
Eerste etage: eigen entree, ruime hal, garderobe, meterkast, zonnige woonkamer met open moderne keuken voorzien van alle gemakken, schuifpui met Frans balkon, de woonkamer en hal zijn voorzien van een fraaie eikenhouten vloer, badkamer met douche, wastafel, toilet en de wasmachine aansluiting, riante slaapkamer met schuifpui en frans balkon waardoor prachtig vrij uitzicht over de tuin en de monumentale gebouwen, de slaapkamer heeft een ruime vaste kast met daarin naast bergruimte, de cv ketel.
Wetenswaardigheden:
• Woonoppervlakte ca. 54m², inhoud ca. 182m³;
• Bouwjaar ca. 2012;
• Geheel voorzien van houten kozijnen en isolatieglas;
• Energielabel A;
• Elektra : 6 groepen met aardlekschakelaar;
• CV combiketel Intergas uit 2012;
• Servicekosten ca. € 149,69 per maand (dit is inclusief voorschot water);
• Abonnement parkeergarages Haarlem/De Kamp variërend van € 63,- - € 141,30.
*************************************************************************************
What a beauty!
Spacious and comfortable apartment located in the KamperVeste.
De KamperVeste is a small-scale apartment complex that stands out because the emphasis is on luxury, beautiful design and materials with lots of living pleasure. The apartment is spacious and has beautiful light.
There are 2 French balconies with a sliding door through which you bring the outside in.
In addition, residents may use a communal courtyard garden.
The location is excellent: right in the middle of the always lively center of Haarlem and yet nice and quiet.
Several stores and restaurants are within walking distance.
And by car you can get out of the city in no time: within a few minutes on the main roads towards Amsterdam or Utrecht.
The apartment is also easily accessible by public transport: the bus stops on the corner and the railway station is within cycling distance.
Layout:
Basement: Closed parking basement with shared bicycle storage and storage rooms.
First floor: Communal courtyard and closed entrance to the apartments.
Second floor: private entrance, spacious hall, checkroom, electricity board, sunny living room with open modern kitchen with all amenities, sliding doors with French balcony, the living room and hall have a beautiful oak wood floor, bathroom with shower, sink, toilet and washing machine connection, spacious bedroom with sliding doors and French balcony allowing beautiful unobstructed views over the garden and the monumental buildings, the bedroom has a spacious closet containing next to storage space, the central heating boiler.
Features:
- Living area approx 54m², content approx 182m³;
- Built in approx 2012;
- Fully equipped with wooden frames and insulating glass;
- Energy label A;
- Electricity: 6 groups with RCD;
- Central heating combi boiler Intergas 2012;
- Service costs approx € 149,69 per month (including advance payment of water);
- Subscription parking garages Haarlem / De Kamp ranging from € 63, - - € 141, 30.
Kenmerken
Overdracht
- Laatste vraagprijs
- € 359.000 kosten koper
- Vraagprijs per m²
- € 6.648
- Status
- Verkocht
- Bijdrage VvE
- € 149,69 per maand
Bouw
- Soort appartement
- Portiekflat (appartement)
- Soort bouw
- Bestaande bouw
- Bouwjaar
- 2012
- Specifiek
- Beschermd stads- of dorpsgezicht
- Soort dak
- Plat dak bedekt met bitumineuze dakbedekking
Oppervlakten en inhoud
- Gebruiksoppervlakten
- Wonen
- 54 m²
- Externe bergruimte
- 4 m²
- Inhoud
- 182 m³
Indeling
- Aantal kamers
- 2 kamers (1 slaapkamer)
- Aantal badkamers
- 1 badkamer
- Badkamervoorzieningen
- Douche, toilet, en wastafel
- Aantal woonlagen
- 1 woonlaag
- Gelegen op
- 1e woonlaag
- Voorzieningen
- Mechanische ventilatie
Energie
- Energielabel
- Isolatie
- Dakisolatie, dubbel glas en muurisolatie
- Verwarming
- Cv-ketel
- Warm water
- Cv-ketel
- Cv-ketel
- Intergas (gas gestookt combiketel uit 2012, eigendom)
Kadastrale gegevens
- HAARLEM D 10796
- Kadastrale kaart
- Eigendomssituatie
- Volle eigendom
Buitenruimte
- Ligging
- Aan water, in centrum en in woonwijk
Bergruimte
- Schuur/berging
- Box
- Voorzieningen
- Elektra
Parkeergelegenheid
- Soort parkeergelegenheid
- Betaald parkeren
VvE checklist
- Inschrijving KvK
- Ja
- Jaarlijkse vergadering
- Ja
- Periodieke bijdrage
- Ja (€ 149,69 per maand)
- Reservefonds aanwezig
- Ja
- Onderhoudsplan
- Ja
- Opstalverzekering
- Ja
Foto's 30
© 2001-2024 funda





























