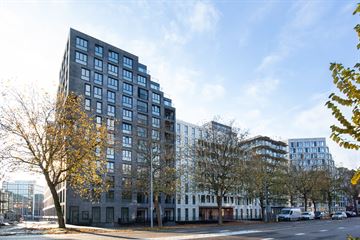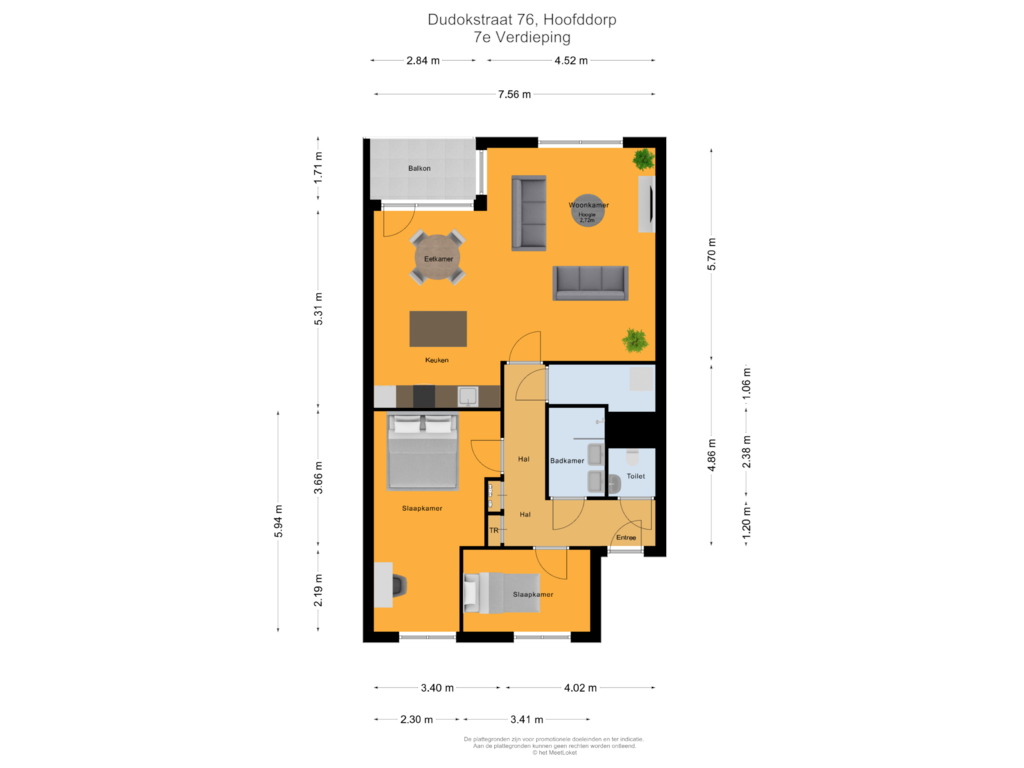
Dudokstraat 762132 HT HoofddorpHoofddorp Zuid
€ 600.000 k.k.
BlikvangerDit jaar al wonen in het fraaie en luxe Hyde Park? Reageer hier!
Open Huis
- Dinsdag 3 december van 15:30 tot 17:00
Omschrijving
* ENGLISH TRANSLATION BELOW
DRIE KAMER APPARTEMENT
Gelegen in de Metropool van Amsterdam op 12 treinminuten afstand van de Zuidas en 4 minuten van luchthaven Schiphol, ligt op loopafstand van het NS station van Hoofddorp het exclusieve project “Hyde Park”.
Dit nieuw opgeleverde appartement is gelegen in gebouw Notting Hill. In het project Hyde Park worden diverse voorzieningen gerealiseerd, zoals de nodige restaurants, cafés gelegen aan pleinen met terrassen, fitness, wellness, een supermarkt en diverse service gerichte bedrijven. In het weekend kunt u hardlopen of wandelen in het (onder architectuur aangelegde) aangrenzende park waar u ook terecht kunt op de tennisbanen.
DUURZAAMHEID: in Hyde Park is gekozen voor een Warmte Koude Opslag (WKO-systeem) in combinatie met hoogwaardige isolatie resulteert dit in een ENERGIELABEL A+.
Ook aan uw bezoek is gedacht, er komt een parkeergarage op enkele wandelminuten van het complex verwijderd.
Goed om te weten:
- Direct te betrekken
- Dozen inpakken en verhuizen maar
- Drie kamer appartement
- 88 m² woonoppervlakte
- Plafondhoogte 2,70 meter hoog
- Vraagprijs is € 600.000,- bieden vanaf, exclusief parkeerplaats van € 45.000,-
- Servicekosten bedragen € 224,- voor het appartement en € 24,- voor de parkeerplaats per maand
- Prijs inclusief volledig ingerichte keuken en badkamer
- Energielabel: A+
- Vloerverwarming en -koeling
- Gemeenschappelijke binnentuin
- Twee aangewezen fietsenstallingen
- Er kan een garageplaats bijgekocht worden voor € 45.000,-
- Eigen grond, geen erfpacht
INDELING
Begane grond: centrale entree met toegang tot de liften en het trappenhuis.
Zevende verdieping: entree in hal met meterkast, toilet met fontein, berging met de warmtepomp en de wasmachine aansluiting en toegang tot de overige kamers van het appartement. De living is heerlijk licht en heeft een deur naar het balkon met weids uitzicht over de omgeving.
De moderne keuken is uitgevoerd met een eetbar, granieten werkblad en diverse inbouwapparatuur, te weten: inductiekookplaat, afzuigkap, combi-oven, vaatwasser, koelkast en vriezer.
De twee slaapkamers hebben uitzicht op gezamenlijke binnentuin. De moderne badkamer heeft een badkamermeubel met dubbele wastafel en een inloopdouche.
Het gehele appartement is voorzien van vloerverwarming.
Nieuwsgierig geworden? Belt u mij voor een bezichtiging van het appartement.
DESCRIPTION
THREE ROOM APARTMENT
Located in the Amsterdam Metropolitan Area, 12 minutes by train from the Zuidas and 4 minutes from Schiphol Airport, the exclusive “Hyde Park” project is within walking distance of the Hoofddorp train station.
This newly completed apartment is located in the Notting Hill building. Various facilities will be realized in the Hyde Park project, such as the necessary restaurants, cafes located on squares with terraces, fitness, wellness, a supermarket and various service-oriented companies. At the weekend you can run or walk in the adjacent park (architecturally designed), where you can also play on the tennis courts.
SUSTAINABILITY: Hyde Park opted for a Heat and Cold Storage (WKO) system, in combination with high-quality insulation, resulting in an ENERGY LABEL A+.
Your visit has also been taken into account, there will be a parking garage a few minutes' walk from the complex.
Good to know:
- Immediately available
- Pack boxes and move
- Three-room apartment
- 88 m² living space
- Ceiling height 2.70 meters high
- Asking price is €600,000, offer from, excluding parking of €45,000
- Service costs are €224 for the apartment and €24 for the parking space per month
- Price includes fully equipped kitchen and bathroom
- Energy label: A+
- Underfloor heating and cooling
- Communal courtyard
- Two designated bicycle sheds
- An additional garage space can be purchased for €45,000
- Own land, no leasehold
LAYOUT
Ground floor: central entrance with access to the elevators and the stairwell.
Seventh floor: entrance into hall with meter cupboard, toilet with fountain, storage room with heat pump and washing machine connection and access to the other rooms of the apartment. The living room is wonderfully light and has a door to the balcony with panoramic views of the surroundings.
The modern kitchen is equipped with a breakfast bar, granite worktop and various built-in appliances, namely: induction hob, extractor hood, combination oven, dishwasher, refrigerator and freezer.
The two bedrooms have a view of the shared courtyard. The modern bathroom has a bathroom cabinet with double sink and a walk-in shower.
The entire apartment has underfloor heating.
Curious? Please call me to arrange a viewing of the apartment.
Kenmerken
Overdracht
- Vraagprijs
- € 600.000 kosten koper
- Vraagprijs per m²
- € 6.818
- Aangeboden sinds
- Status
- Beschikbaar
- Aanvaarding
- In overleg
- Bijdrage VvE
- € 248,00 per maand
Bouw
- Soort appartement
- Bovenwoning (appartement)
- Soort bouw
- Bestaande bouw
- Bouwjaar
- 2024
Oppervlakten en inhoud
- Gebruiksoppervlakten
- Wonen
- 88 m²
- Gebouwgebonden buitenruimte
- 5 m²
- Externe bergruimte
- 13 m²
- Inhoud
- 297 m³
Indeling
- Aantal kamers
- 3 kamers (2 slaapkamers)
- Aantal badkamers
- 1 badkamer en 1 apart toilet
- Badkamervoorzieningen
- Douche en dubbele wastafel
- Aantal woonlagen
- 1 woonlaag
- Gelegen op
- 7e woonlaag
- Voorzieningen
- Lift, mechanische ventilatie, en TV kabel
Energie
- Energielabel
- Isolatie
- Volledig geïsoleerd
- Verwarming
- Warmtepomp
- Warm water
- Centrale voorziening
Kadastrale gegevens
- HAARLEMMERMEER AL 2904
- Kadastrale kaart
- Eigendomssituatie
- Volle eigendom
- HAARLEMMERMEER AL 2904
- Kadastrale kaart
- Eigendomssituatie
- Volle eigendom
Buitenruimte
- Ligging
- In centrum, in woonwijk en vrij uitzicht
- Balkon/dakterras
- Balkon aanwezig
Bergruimte
- Schuur/berging
- Box
- Voorzieningen
- Elektra
- Isolatie
- Geen isolatie
Garage
- Soort garage
- Parkeerplaats
Parkeergelegenheid
- Soort parkeergelegenheid
- Parkeergarage
VvE checklist
- Inschrijving KvK
- Ja
- Jaarlijkse vergadering
- Ja
- Periodieke bijdrage
- Ja (€ 248,00 per maand)
- Reservefonds aanwezig
- Ja
- Onderhoudsplan
- Ja
- Opstalverzekering
- Ja
Foto's 42
Plattegronden
© 2001-2024 funda










































