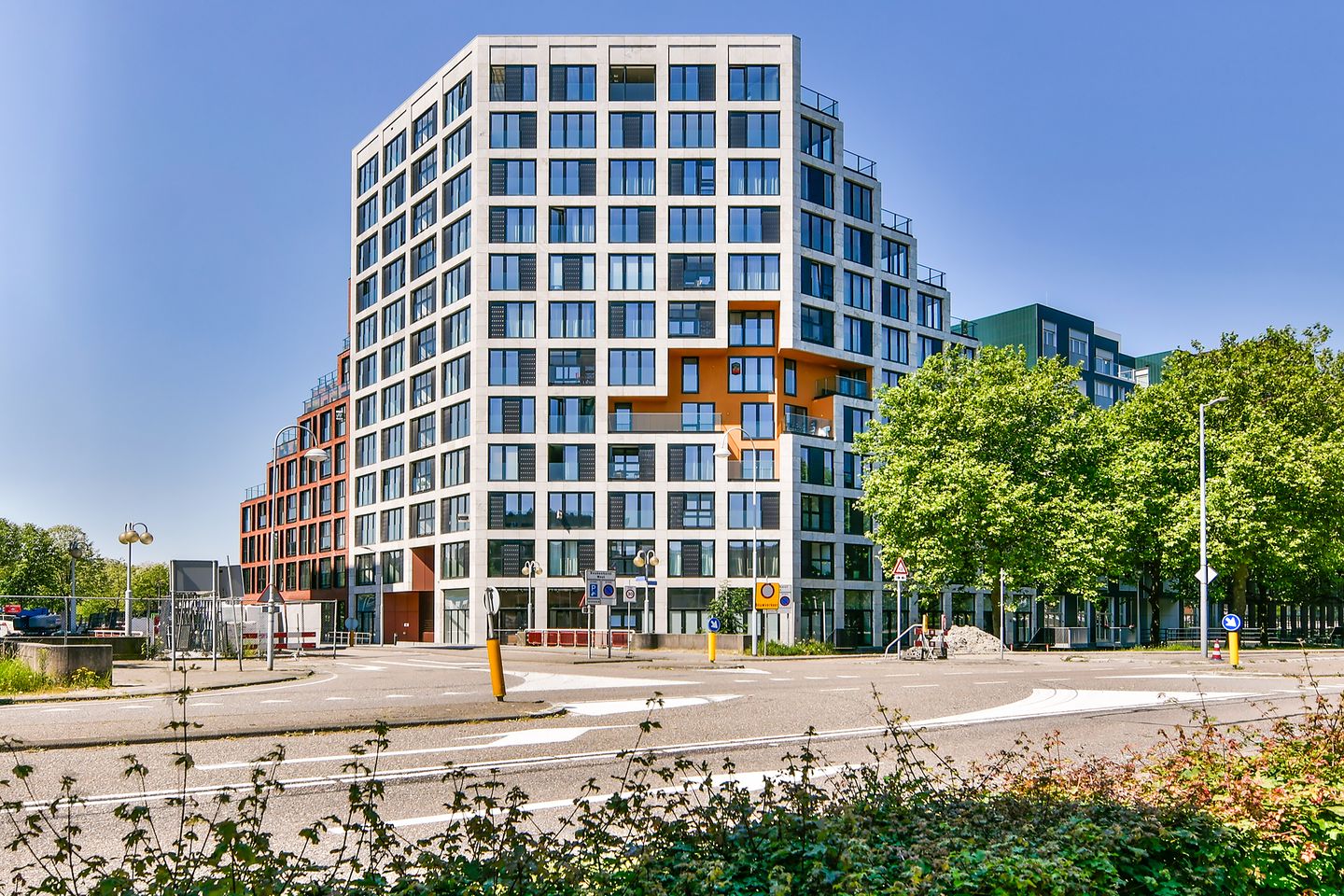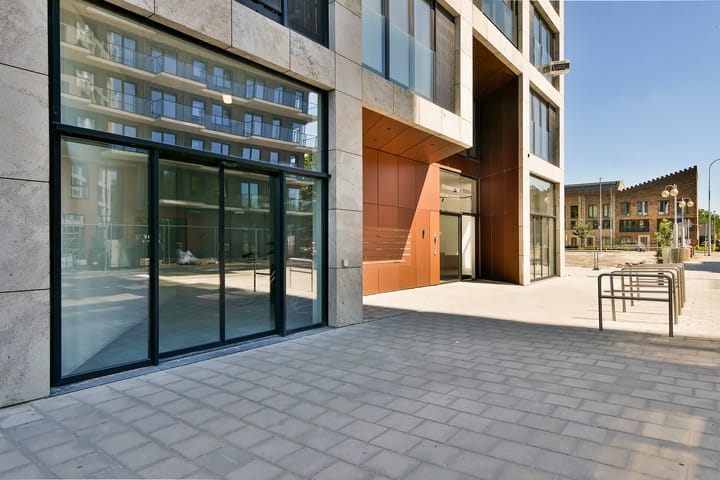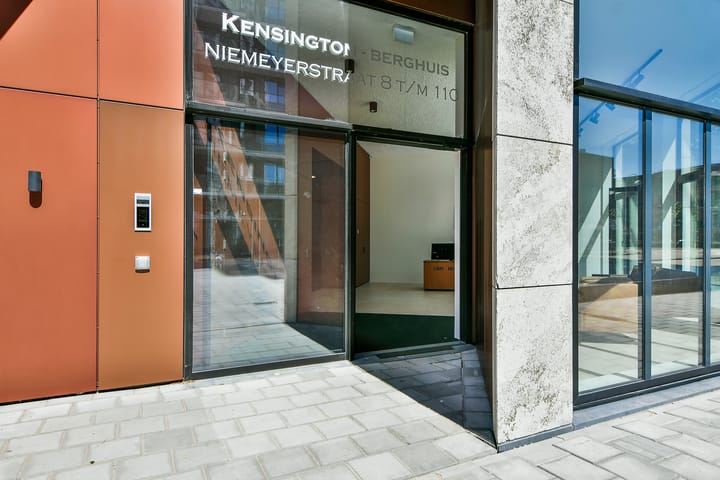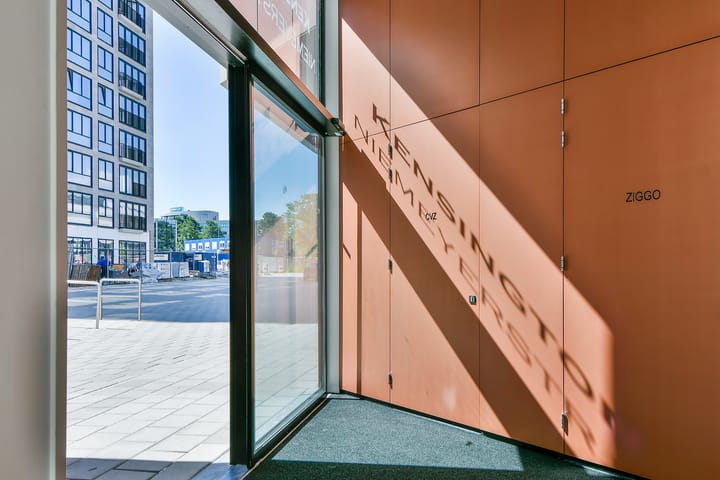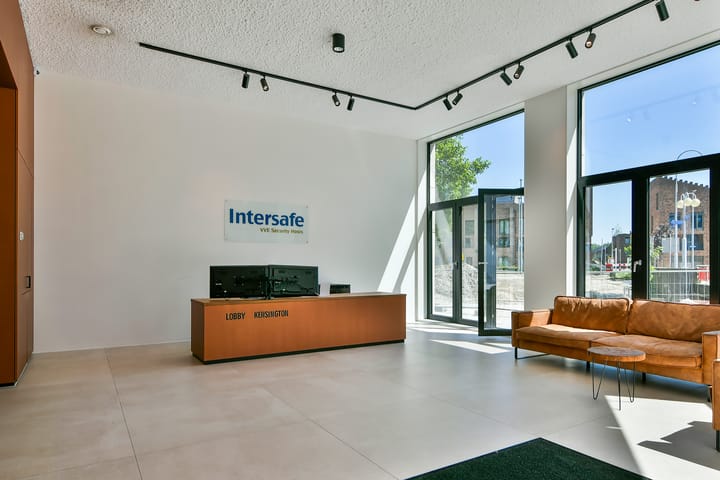Verkocht
Niemeyerstraat 622132 HE HoofddorpHoofddorp Hyde Park
€ 489.000 k.k.
- 66 m²wonen
- 2slaapkamers
- A+energielabel
Verkoopgeschiedenis
- Aangeboden sinds
- 23 november 2024
- Verkoopdatum
- 27 februari 2025
- Looptijd
- 3 maanden
Omschrijving
**English below**
Direct beschikbaar: luxe en comfortabel DRIEKAMERAPPARTEMENT met BALKON en CONCIËRGESERVICE gelegen in de nieuwste woonwijk van Hoofddorp, Hyde Park!
Het bouwjaar van het complex is 2024. Het appartement is recent opgeleverd en daarna voorzien van gladde en geschilderde wandafwerking en een fraaie PVC-vloer met witte, hoge plint. Het appartement is uitstekend geïsoleerd, gasloos en energiezuinig.
Definitief energielabel A+. De gebruiksoppervlakte wonen bedraagt ca. 66 m² exclusief balkon.
Kensington Blok:
Kensington is onderdeel van Hyde Park waar luxe en duurzaam wonen, in een groene omgeving, centraal staan. Kensington is ontworpen door Barcode Architects, is zeer hoogwaardig en heeft een moderne uitstraling met prachtige oranje getrapte gevels en zwarte kozijnen en balkons.
Omgeving:
Hyde Park geeft een nieuwe betekenis aan wonen. Er komen diverse voorzieningen zoals restaurants, cafés, een sportschool, wellness, een supermarkt en nog veel meer. Op een kleine 10 minuten lopen is het stadscentrum van Hoofddorp. Het centrum van Hoofddorp beschikt naast een uitstekend winkel- en horeca-aanbod over een bioscoop en een cultureel centrum met schouwburg, bibliotheek en poppodium. Voor de (sportieve) ontspanning liggen het Haarlemmermeerse Bos en de Toolenburger Plas op fietsafstand. Daarnaast wordt op loopafstand het nieuwe stadspark van Hoofddorp gerealiseerd.
Bereikbaarheid:
Hoofddorp treinstation is op loopafstand. Met de trein bent u in ca. 4 minuten op luchthaven Schiphol en in ca. 12 minuten in Amsterdam Zuid. Amsterdam Centraal is ca. 20 minuten. Haarlem, Den Haag en Leiden zijn eveneens goed te bereiken.
Indeling:
Begane grond: De gezamenlijke entree van het complex is riant te noemen en is afgewerkt met luxe materialen. Er zijn brievenbussen en een videofooninstallatie aanwezig. Hal met toegang tot de liften en bergingen. Geniet van de conciërgeservice, de Hyde Park Butler Point. Uw dagelijkse pakketjes, stomerijdiensten en uw boodschappen kunnen hier achtergelaten worden.
Vierde verdieping: entree van het appartement: meterkast, garderobe-nis, praktische berging met de wasmachineaansluiting en opstelling van de warmtepompinstallatie + ventilatie-unit. Riante hoofdslaapkamer met fraai glazen Frans balkon en veel daglicht. Luxe uitgevoerde en volledig betegelde badkamer met ruime inloopdouche, een fraai wastafelmeubel en een elektrische handdoekradiator. Separaat modern uitgevoerd toilet, volledig betegeld, met hangend closet en fonteintje. Tweede slaapkamer, ook van goed formaat.
De woonkamer, met veel lichtinval, loopt over in de luxe en strak uitgevoerde keuken met inbouwapparatuur, zoals een inductiekookplaat met afzuigschouw, een combi-oven, een vaatwasser en een koelkast.
Via openslaande deuren is er toegang tot het riante balkon met uitzicht op de prachtige door Piet Oudolf ontworpen binnentuin. De ligging ten aanzien van de zon is gunstig, er is middag- en avondzon.
In de kelder van het complex is er een privé berging van ruim 5 m² en er zijn twee plaatsen in de gezamenlijke fietsenstalling.
Het gehele appartement is voorzien van glad afgewerkte wanden en een fraaie PVC-vloer met hoge plint.
Bijzonderheden:
- Reeds voorzien van luxe keuken, sanitair, wand- en vloerafwerking
- Conciërgeservice
- Verwarming van de woning middels warmte-koudeopslag (WKO). Dit systeem zorgt voor een verkoeling en verwarming van de vloer. Mede door de hoogwaardige isolatie resulteert dit in een energielabel A+
- Gebruiksoppervlakte wonen ca. 66 m² gemeten conform NVM meetinstructie. Meetrapport is beschikbaar
- De VVE is reeds opgericht en wordt professioneel gerund. De bijdrage is thans ca. € 201,- per maand. Dit bedrag is o.a. inclusief reserveren voor toekomstig onderhoud en verzekering van het complex. Documentatie is beschikbaar
- Eventueel voordeel overdrachtsbelasting voor verkoper
Vraagprijs: € 489.000,- k.k. Oplevering: in overleg.
Bekijk ook de plattegronden, verkoopfilm en 360-gradenfoto’s voor een volledige indruk van deze woning. Volg JandeMakelaar ook op Facebook en Instagram!
**English**
Immediately available: luxurious and comfortable THREE-ROOM APARTMENT with BALCONY and CONCIERGE SERVICE located in the newest residential area of Hoofddorp, Hyde Park!
The year of construction of the complex is 2024. The apartment was recently completed and subsequently provided with smooth and painted wall finishes and a beautiful PVC floor with white, high skirting board. The apartment is well insulated, gas-free and energy efficient.
Final energy label A+. The living area is approximately 66 m² excluding balcony.
Kensington Block:
Kensington is part of Hyde Park where luxury and sustainable living in a green environment are central. Kensington was designed by Barcode Architects, is of very high quality and has a modern appearance with beautiful orange stepped facades and black window frames and balconies.
Environment:
Hyde Park gives a new meaning to living. There will be various facilities such as restaurants, cafes, a gym, wellness, a supermarket and much more. The city center of Hoofddorp is just a 10-minute walk away. In addition to an excellent range of shops and restaurants, the center of Hoofddorp has a cinema and a cultural center with a theatre, library and music venue. For (sporty) relaxation, the Haarlemmermeerse Bos and the Toolenburger Plas are within cycling distance. In addition, the new city park of Hoofddorp will be realized within walking distance.
Accessibility:
Hoofddorp train station is within walking distance. By train you can reach Schiphol Airport in approximately 4 minutes and Amsterdam South in approximately 12 minutes. Amsterdam Central Station is approximately 20 minutes. Haarlem, The Hague and Leiden are also easily accessible.
Layout:
Ground floor: The communal entrance to the complex is spacious and is finished with luxurious materials. There are mailboxes and a videophone system. Hall with access to the elevators and storage rooms. Enjoy the concierge service, the Hyde Park Butler Point. Your daily packages, dry cleaning services and your groceries can be left here.
Fourth floor: entrance to the apartment: meters/fuses, wardrobe alcove, practical storage room with washing machine connection and installation of the heat pump installation + ventilation unit. Spacious master bedroom with beautiful glass French balcony and lots of daylight. Luxurious and fully tiled bathroom with spacious walk-in shower, beautiful washbasin and an electric towel radiator. Separate modern toilet, fully tiled, with hanging toilet and sink. Second bedroom, also of good size.
The living room, with lots of light, flows into the luxurious and sleek kitchen with built-in appliances, such as an induction hob with extractor hood, a combination oven, a dishwasher and a refrigerator.
Through French doors there is access to the spacious balcony overlooking the beautiful courtyard designed by Piet Oudolf. The location in relation to the sun is favorable, there is afternoon and evening sun.
In the basement of the complex there is a private storage room of over 5 m² and there are two places in the shared bicycle shed.
The entire apartment has smoothly finished walls and a beautiful PVC floor with a high skirting board.
Particularities:
- Already equipped with a luxury kitchen, sanitary facilities, wall and floor finishing
- Concierge service
- Heating of the home through heat-cold storage (WKO). This system provides cooling and heating of the floor. Partly due to the high-quality insulation, this results in an energy label A+
- Usable living area approx. 66 m² measured in accordance with NVM measurement instructions. Measurement report is available
- The VVE has already been established and is professionally run. The contribution is currently approximately €201 per month. This amount includes reservations for future maintenance and insurance of the complex. Documentation is available
- Possible transfer tax benefit for the seller
Asking price: €489,000 k.k. Delivery: in consultation.
Also view the floor plans, sales film and 360-degree photos for a full impression of this home. Also follow JandeMakelaar on Facebook and Instagram!
Advertentie
Kenmerken
Overdracht
- Laatste vraagprijs
- € 489.000 kosten koper
- Vraagprijs per m²
- € 7.409
- Status
- Verkocht
- Bijdrage VvE
- € 201,00 per maand
Bouw
- Soort appartement
- Portiekflat (appartement)
- Soort bouw
- Bestaande bouw
- Bouwjaar
- 2024
- Toegankelijkheid
- Toegankelijk voor mensen met een beperking en toegankelijk voor ouderen
Oppervlakten en inhoud
- Gebruiksoppervlakten
- Wonen
- 66 m²
- Gebouwgebonden buitenruimte
- 4 m²
- Externe bergruimte
- 5 m²
- Inhoud
- 225 m³
Indeling
- Aantal kamers
- 3 kamers (2 slaapkamers)
- Aantal badkamers
- 1 badkamer en 1 apart toilet
- Badkamervoorzieningen
- Inloopdouche en wastafelmeubel
- Aantal woonlagen
- 1 woonlaag
- Voorzieningen
- Frans balkon, glasvezelkabel, lift, mechanische ventilatie, en TV kabel
- Gelegen op
- 4e woonlaag
Energie
- Energielabel
- A+
- Verwarming
- Aardwarmte en gedeeltelijke vloerverwarming
- Warm water
- Aardwarmte
Kadastrale gegevens
- HAARLEMMERMEER AL 2792
- Kadastrale kaart
- Eigendomssituatie
- Volle eigendom
Buitenruimte
- Balkon/dakterras
- Balkon aanwezig
Bergruimte
- Schuur/berging
- Box
Parkeergelegenheid
- Soort parkeergelegenheid
- Openbaar parkeren
VvE checklist
- Inschrijving KvK
- Ja
- Jaarlijkse vergadering
- Ja
- Periodieke bijdrage
- Ja (€ 201,00 per maand)
- Reservefonds aanwezig
- Ja
- Onderhoudsplan
- Ja
- Opstalverzekering
- Ja
Populariteit
1.491x
Bekeken
31x
Bewaard
23-11-2024
Op Funda
Buurt
Ontdek de buurt
Benieuwd naar het woningaanbod, bewoners en lokale makelaars?
Wil je dit huis niet vergeten?
Bewaar het als favoriet. Dan vind je ’m makkelijk terug en krijg je een seintje bij veranderingen.
