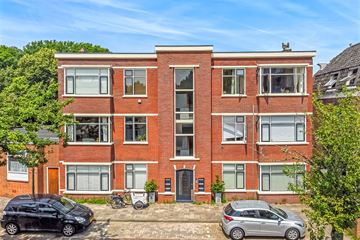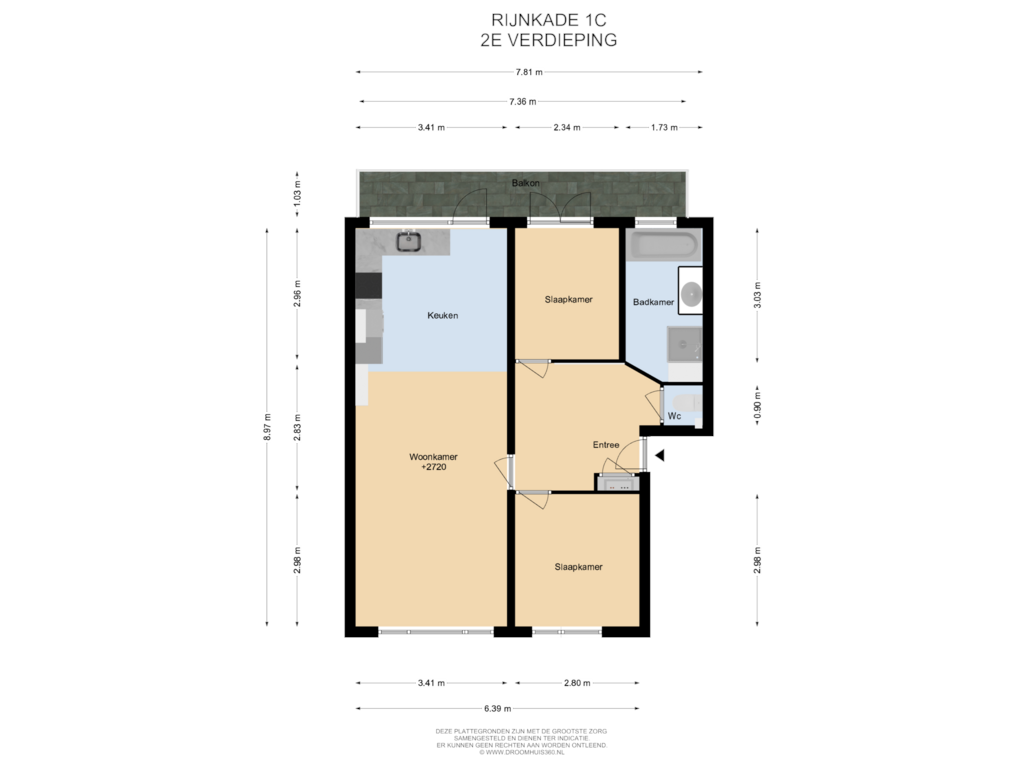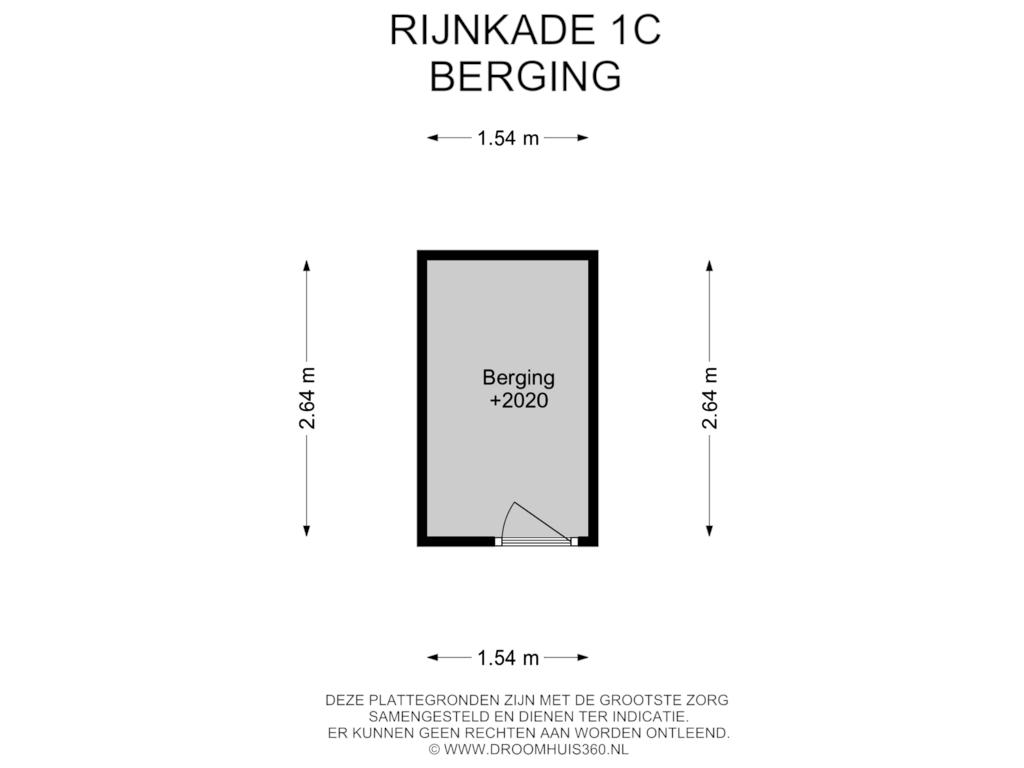Dit huis op funda: https://www.funda.nl/detail/koop/leiden/appartement-rijnkade-1-c/43639529/

BlikvangerVerrassend ruime 3-kamer appartementswoning met uitzicht op Oude Rijn
Omschrijving
“English tekst below”
‘Verrassend ruime 3-kamer appartementwoning (voormalig 4 kamers) op de eerste verdieping met werkelijk prachtig uitzicht op de Nieuwe Rijn in Leiden. Genieten dus van de ruimte, de plek dicht bij het historische stadscentrum en de omgeving’
Dit smaakvol ingerichte appartement ligt direct tegen het centrum van de historische en bruisende stad Leiden aan. Gelegen langs het water van de Nieuwe Rijn en bij het groene Singelpark dat de binnenstad omsluit. De klassieke gevel is er één met karakter en een architectuur die naadloos aansluit bij de rijke geschiedenis van het huis en haar omgeving.
Gelegen op een fantastische plek, biedt dit appartement niet alleen een thuis, maar ook toegang tot alles wat Leiden te bieden heeft; historische bezienswaardigheden, musea, winkels, horeca hotspots, de prachtige Schouwburg en diverse bioscopen. Alles is binnen handbereik. Ook diverse uitvalswegen, twee treinstations, Leiden Lammenschans en Leiden centraal en meerdere busverbindingen zijn snel bereikbaar, evenals (basis)scholen, kinderdagverblijven, sportclubs en recreatiemogelijkheden.
Een onderscheidend en zorgvuldig samengesteld pakket van unieke kenmerken. Van de het flinke balkon, van de gezellige, lichte living met eettafel tot de moderne keuken aan elk detail is gedacht, waardoor een omgeving ontstaat die zowel functioneel als smaakvol is. De indeling is goed doordacht. Het voldoet aan alle behoeften van heerlijk wonen.
Indeling
Begane grond:
Centrale en beveiligde entree op straatniveau met trapopgang naar de eerste verdieping.
Eerste etage:
Het appartement.
Entree, ruime hal met meterkast, een toiletruimte met een modern toilet en garderoberuimte. Royale en lichte woonkamer met houten vloer en prachtig vrij uitzicht aan de voorzijde op het doorgaande vaarwater van de Nieuwe Rijn. De open keuken is aan de achterzijde. De keuken is in een hoekopstelling en heeft verrassend veel opbergruimte en inbouwapparatuur. Er is een grote oven, een koelkast en vriezer, een spoelbak, 4-pits gaskookplaat en afzuigkap en een natuurstenen aanrechtblad (composiet). Via de deur vanuit de keuken is ook het flinke en zonnige balkon van bijna 8m2 te bereiken.
Twee ruime slaapkamers, waarvan één aan de voorzijde van de woning en één aan de achterzijde. De hoofdslaapkamer is ruim genoeg voor een groot tweepersoonsbed, de tweede slaapkamer heeft een vaste, ingebouwde kast. Vanuit de tweede slaapkamer is er via de openslaande deuren, toegang naar het balkon. Moderne badkamer voorzien van een ligbad, aparte douche en wastafel met spiegel.
In de hal is een praktische bergkast gemaakt met de aansluitingen voor wasapparatuur.
Kom kijken en laat je verrassen.
Van deze woning is ook een eigen website beschikbaar. Behalve de foto's op groot formaat zijn er ook allerlei handige tools aanwezig. De relevante documentatie kunt u tevens hier vinden. Download de brochure vanuit Funda om naar deze website te gaan!
Bijzonderheden:
- Bouwjaar 1944
- Oppervlakte 63,6m2
- Inhoud 205,3m3
- Prive berging 1,20m x 1,50m
- Sfeervol ingericht appartement
- Energielabel C
- Prachtig groene en waterrijke omgeving direct bij het centrum
- Balkon van ca 8m2 ligt aan de achterzijde
- Twee ruime slaapkamers (oorspronkelijk 3 slaapkamers)
- 2 parkeervergunningen mogelijk (zone B)
Vraagprijs: € 400.000, - K.K. | Oplevering: in overleg
- NEN 2580 meetrapportage is beschikbaar
- Bij woningen ouder dan 30 jaar hanteren wij standaard een ouderdom- en asbestclausule.
Deze informatie is door ons met de nodige zorgvuldigheid samengesteld. Onzerzijds wordt echter geen enkele aansprakelijkheid aanvaard voor enige onvolledigheid, onjuistheid of anderszins, dan wel de gevolgen daarvan. Alle opgegeven maten en oppervlakten zijn indicatief. Van toepassing zijn de NVM voorwaarden.
De Meetinstructie is gebaseerd op de NEN2580. De Meetinstructie is bedoeld om een meer eenduidige manier van meten toe te passen voor het geven van een indicatie van de gebruiksoppervlakte. De Meetinstructie sluit verschillen in meetuitkomsten niet volledig uit, door bijvoorbeeld interpretatieverschillen, afrondingen of beperkingen bij het kadaster.
++++++++++++++++++++++++++++++++++++++++++++++++++++++++++++++++++++
English
Surprisingly spacious 3-room apartment (previous 4 rooms) on the first floor with a truly beautiful view of the Nieuwe Rijn in Leiden. So enjoy the space, the place close to the historic city center and the surrounding area'
This tastefully furnished apartment is located directly in the center of the historic and vibrant city of Leiden. Located along the water of the Nieuwe Rijn and near the green Singelpark that surrounds the city center. The classic facade is one with character and an architecture that fits seamlessly with the rich history of the house and its surroundings.
Located in a fantastic location, this apartment not only offers a home, but also access to everything Leiden has to offer; historic sights, museums, shops, catering hotspots, the beautiful Theater and various cinemas. Everything is within reach. Various arterial roads, two train stations, Leiden Lammenschans and Leiden central and several bus connections are also quickly accessible, as are (primary) schools, daycare centers, sports clubs and recreational opportunities.
A distinctive and carefully composed package of unique features. From the spacious balcony, from the cozy, bright living room with dining table to the modern kitchen, every detail has been thought of, creating an environment that is both functional and tasteful. The layout is well thought out. It meets all the needs of wonderful living.
Layout
Ground floor:
Central and secure entrance at street level with stairs to the first floor.
First floor:
The apartment.
Entrance, spacious hall with meter cupboard, a toilet room with a modern toilet and wardrobe space. Spacious and bright living room with wooden floor and beautiful unobstructed view at the front of the main waterway of the Nieuwe Rijn. The open kitchen is at the rear. The kitchen is in a corner unit and has a surprising amount of storage space and built-in appliances. There is a large oven, a refrigerator and freezer, a sink, 4-burner gas hob and extractor hood and a natural stone countertop (composite). The large and sunny balcony of almost 8m2 can also be reached via the door from the kitchen.
Two spacious bedrooms, one at the front of the house and one at the rear. The master bedroom is spacious enough for a large double bed, the second bedroom has a built-in wardrobe. From the second bedroom there is access to the balcony through the double doors. Modern bathroom with a bath, separate shower and sink with mirror.
A practical storage cupboard has been created in the hall with connections for washing equipment.
Come have a look and be surprised.
This property also has its own website available. In addition to the large format photos, there are also all kinds of useful tools available. You can also find the relevant documentation here. Download the brochure from Funda to go to this website!
Particularities:
- Year of construction 1944
- Area 63.6m2
- Capacity 205.3m3
- Private storage 1,20m x 1,50m
- Tastefully decorated apartment
- Energylabel C
- Beautiful green and water-rich environment directly near the center
- Balcony of approximately 8m2 is located at the rear
- Two spacious bedrooms (originally 3 bedrooms)
- 2 parking permits possible (zone B)
Asking price: €400,000 K.K. | Delivery in consultation
- NEN 2580 measurement reporting is available
This information has been compiled by us with due care. However, no liability is accepted on our part for any incompleteness, inaccuracy or otherwise, or the consequences thereof. All specified sizes and surfaces are indicative. The NVM conditions apply.
The Measurement Instruction is based on NEN2580. The Measuring Instruction is intended to apply a more unambiguous method of measuring to provide an indication of the usable surface. The Measurement Instruction does not completely rule out differences in measurement results, for example due to differences in interpretation, rounding off or limitations at the land registry.
Kenmerken
Overdracht
- Vraagprijs
- € 400.000 kosten koper
- Vraagprijs per m²
- € 6.250
- Aangeboden sinds
- Status
- Verkocht onder voorbehoud
- Aanvaarding
- In overleg
- Bijdrage VvE
- € 200,00 per maand
Bouw
- Soort appartement
- Portiekflat (appartement)
- Soort bouw
- Bestaande bouw
- Bouwjaar
- 1941
- Specifiek
- Gemeubileerd en gestoffeerd
- Soort dak
- Plat dak bedekt met bitumineuze dakbedekking en overig
Oppervlakten en inhoud
- Gebruiksoppervlakten
- Wonen
- 64 m²
- Gebouwgebonden buitenruimte
- 8 m²
- Externe bergruimte
- 4 m²
- Inhoud
- 205 m³
Indeling
- Aantal kamers
- 3 kamers (2 slaapkamers)
- Aantal badkamers
- 1 badkamer en 1 apart toilet
- Badkamervoorzieningen
- Inloopdouche, ligbad, wastafel, en wastafelmeubel
- Aantal woonlagen
- 1 woonlaag
- Gelegen op
- 1e woonlaag
- Voorzieningen
- Natuurlijke ventilatie, rookkanaal, en TV kabel
Energie
- Energielabel
- Isolatie
- Dubbel glas
- Verwarming
- Cv-ketel
- Warm water
- Cv-ketel
- Cv-ketel
- Vaillant VHR (gas gestookt combiketel uit 2008, eigendom)
Kadastrale gegevens
- LEIDEN K 5334
- Kadastrale kaart
- Eigendomssituatie
- Volle eigendom
Buitenruimte
- Ligging
- Aan vaarwater, aan water, in centrum en vrij uitzicht
- Balkon/dakterras
- Balkon aanwezig
Bergruimte
- Schuur/berging
- Vrijstaande stenen berging
- Voorzieningen
- Elektra
Parkeergelegenheid
- Soort parkeergelegenheid
- Betaald parkeren, openbaar parkeren en parkeervergunningen
VvE checklist
- Inschrijving KvK
- Ja
- Jaarlijkse vergadering
- Ja
- Periodieke bijdrage
- Ja (€ 200,00 per maand)
- Reservefonds aanwezig
- Ja
- Onderhoudsplan
- Ja
- Opstalverzekering
- Ja
Foto's 33
Plattegronden 2
© 2001-2024 funda


































