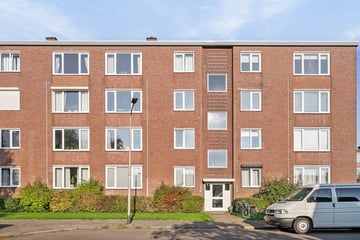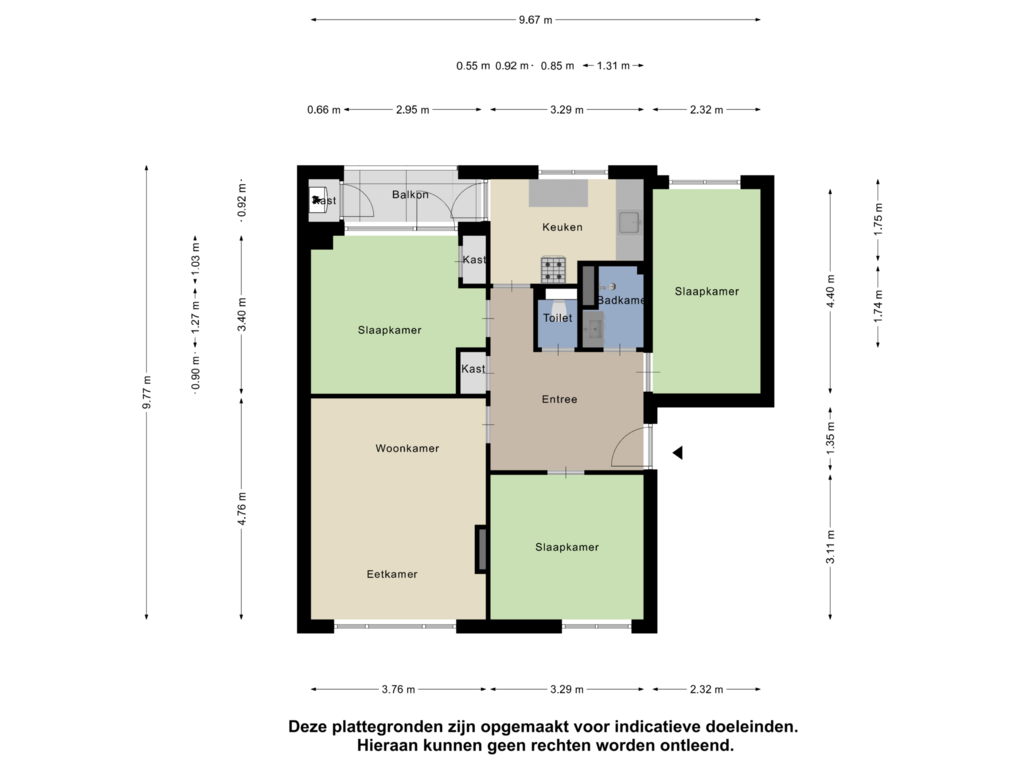
BlikvangerCharmante 4-kamerwoning in rustige buurt, nabij centrum en voorzienin
Omschrijving
WILT U ONS OPEN HUIS BEZOEKEN OF LIEVER OP EEN ANDER MOMENT BEZICHTIGEN? MELD U DAN AAN VIA FUNDA (STUUR ONS EEN BERICHT), ZODAT WE UW REGISTRATIE KUNNEN VERWERKEN EN DE WONINGINFORMATIE NAAR U KUNNEN STUREN.
Welkom bij Neptunusstraat 12
Deze charmante 4-kamerwoning ligt in de rustige en groene wijk Heseveld, een ideale omgeving voor gezinnen en starters die op zoek zijn naar comfort en praktisch woongenot.
Uitstekende Bereikbaarheid
De woning is goed bereikbaar, zowel per auto als openbaar vervoer. Met de auto bent u binnen enkele minuten op de A73, die directe verbindingen biedt naar steden zoals Arnhem en Venlo. Het centraal station van Nijmegen ligt op ongeveer 10 minuten fietsafstand, en op loopafstand vindt u diverse buslijnen die frequente verbindingen hebben naar het stadscentrum en omliggende wijken.
Voorzieningen in de Omgeving
In de buurt zijn tal van faciliteiten die het dagelijks leven vergemakkelijken:
Winkels en supermarkten: Op korte afstand liggen meerdere supermarkten en winkelcentrum Dukenburg, ideaal voor uw dagelijkse boodschappen en meer.
Recreatie: Voor ontspanning en sport kunt u terecht in het nabijgelegen Goffertpark, een uitgestrekt park met wandelpaden, sportfaciliteiten en regelmatig georganiseerde evenementen.
Entertainment: Het bruisende stadscentrum van Nijmegen, met zijn vele restaurants, cafés, theaters en bioscopen, ligt op slechts 15 minuten fietsen.
Met de fiets bent u binnen 15 minuten in het hart van de stad, waar u kunt genieten van de rijke historie, cultuur en het brede winkelaanbod dat Nijmegen te bieden heeft.
Deze woning combineert de rust van een woonwijk met de nabijheid van alle stedelijke voorzieningen en maakt het zo een ideale plek voor comfortabel wonen.
Indeling
Entree
Bij binnenkomst in de entree wordt u verwelkomd in een ruime hal die toegang biedt tot alle kamers van het appartement. De hal is praktisch ingedeeld, met voldoende ruimte voor een garderobe en biedt een overzichtelijke toegang tot de leefruimtes, slaapkamers, badkamer en het afzonderlijke toilet.
Woonkamer en Eetkamer
De ruime woonkamer, gecombineerd met de eetkamer, biedt een open en lichte leefruimte. Door de grote ramen valt veel natuurlijk licht naar binnen, wat een aangename sfeer creëert. De indeling biedt genoeg mogelijkheden om een comfortabele zithoek en een eetgedeelte in te richten, perfect voor gezellige avonden en ontspannen momenten.
Keuken
De keuken is functioneel ingericht en voorzien van de benodigde apparatuur. Met een slimme indeling biedt de keuken voldoende werkruimte en kastruimte, wat ideaal is voor de kookliefhebber. De keuken bevindt zich centraal in de woning, waardoor u makkelijk toegang heeft tot de andere kamers.
Slaapkamers
De woning beschikt over drie slaapkamers. De grootste slaapkamer heeft toegang tot het balkon, waar u kunt genieten van een rustig moment in de buitenlucht. De overige twee slaapkamers zijn ruim genoeg voor een bed en een kledingkast, en zijn ideaal als kinder-, logeer-, of studeerkamer. Elke kamer biedt privacy en comfort.
Badkamer
De badkamer is praktisch en efficiënt ingedeeld met een douche en wastafel. De ruimte is eenvoudig maar functioneel, en biedt alles wat u nodig heeft voor een snelle verfrissing of een ontspannende douche.
Gescheiden Toilet
Het toilet is gescheiden van de badkamer en bevindt zich in de hal. Deze aparte opstelling is ideaal voor het gebruiksgemak van de bewoners en bezoekers.
Balkon
Het balkon is toegankelijk vanuit de grote slaapkamer en biedt een fijn plekje om van de buitenlucht te genieten. Het is ruim genoeg voor een klein zitje, waar u kunt ontspannen met een kop koffie in de ochtendzon of van de avondrust kunt genieten.
Bijzonderheden
Bijzonderheden:
• Bouwjaar: 1959
• Energielabel: D
• Kunststof kozijnen
• Dubbelglas
• Ruim balkon
• Drie slaapkamers
• Gescheiden toilet
• Grote raampartijen
• Rustige woonomgeving
• Dichtbij voorzieningen
Disclaimer:
De aangeboden informatie, waaronder prijzen, maten en voorwaarden, is met de grootste zorg samengesteld en is indicatief en vrijblijvend. Hoewel de gegevens met de grootst mogelijke zorg zijn verzameld, kunnen fouten niet worden uitgesloten. Wij raden aan om tijdens de bezichtiging en bij de betrokken instanties de exacte details te verifiëren. De verkoper of diens vertegenwoordiger aanvaardt geen enkele aansprakelijkheid voor enige onjuistheden of onvolledigheden in de verstrekte informatie. Video renders en interieurfoto’s binnen de woning zijn louter indicatief en bedoeld als simulatie om een indruk te geven van een mogelijke gemeubileerde ruimte. Deze kunnen afwijken van de werkelijkheid.
WOULD YOU LIKE TO ATTEND OUR OPEN HOUSE OR PREFER TO VIEW THE PROPERTY AT ANOTHER TIME? REGISTER VIA FUNDA (SEND US A MESSAGE) SO WE CAN PROCESS YOUR REGISTRATION AND SEND YOU THE PROPERTY INFORMATION.
Welcome to Neptunusstraat 12
This charming 4-room home is situated in the peaceful and green Heseveld neighborhood, an ideal area for families and first-time buyers looking for comfort and practical living.
Excellent Accessibility
The property is easily accessible by both car and public transport. By car, you are just minutes from the A73, which provides direct connections to cities like Arnhem and Venlo. Nijmegen Central Station is about a 10-minute bike ride away, and several bus lines within walking distance offer frequent connections to the city center and surrounding areas.
Amenities in the Area
The neighborhood offers many facilities that make daily life easier:
Shops and supermarkets: Several supermarkets and Dukenburg shopping center are close by, ideal for all your daily needs and more.
Recreation: For relaxation and sports, the nearby Goffert Park offers extensive walking paths, sports facilities, and regularly organized events.
Entertainment: The vibrant city center of Nijmegen, with its many restaurants, cafes, theaters, and cinemas, is only a 15-minute bike ride away.
By bike, you can reach the heart of the city within 15 minutes, where you can enjoy the rich history, culture, and wide range of shops that Nijmegen has to offer.
This property combines the tranquility of a residential area with the convenience of nearby urban amenities, making it an ideal place for comfortable living.
Entrance
Upon entering, you are welcomed into a spacious hallway that provides access to all rooms in the apartment. The hall is practically laid out, with ample space for a coat rack and provides an organized entryway to the living areas, bedrooms, bathroom, and separate toilet.
Living Room and Dining Area
The spacious living room, combined with the dining area, offers an open and bright living space. Large windows allow plenty of natural light to enter, creating a pleasant atmosphere. The layout offers enough space to set up a comfortable seating area and dining space, perfect for cozy evenings and relaxed moments.
Kitchen
The kitchen is functionally designed and equipped with essential appliances. With a smart layout, the kitchen provides ample workspace and storage, making it ideal for cooking enthusiasts. Positioned centrally in the home, the kitchen offers easy access to the other rooms.
Bedrooms
The property has three bedrooms. The largest bedroom provides access to the balcony, where you can enjoy a quiet moment outdoors. The other two bedrooms are spacious enough for a bed and wardrobe, making them ideal as children’s rooms, guest rooms, or a home office. Each room offers privacy and comfort.
Bathroom
The bathroom is practically and efficiently laid out, with a shower and sink. The space is simple yet functional, offering everything you need for a quick refresh or a relaxing shower.
Separate Toilet
The toilet is separate from the bathroom and is located in the hallway. This separate setup is ideal for the convenience of residents and visitors.
Balcony
The balcony is accessible from the largest bedroom and provides a lovely spot to enjoy the outdoors. It is spacious enough for a small seating area, allowing you to relax with a cup of coffee in the morning sun or unwind in the evening.
Features:
• Year built: 1959
• Energy label: D
• Plastic window frames
• Double glazing
• Spacious balcony
• Three bedrooms
• Separate toilet
• Large windows
• Quiet residential area
• Close to amenities
Disclaimer:
The information provided, including prices, dimensions, and terms, has been compiled with the utmost care and is indicative and non-binding. Although the details have been gathered with the highest diligence, errors cannot be ruled out. We recommend verifying the exact details during the viewing and with the relevant authorities. The seller or their representative accepts no liability for any inaccuracies or omissions in the information provided. Video renders and interior photos within the property are solely indicative, intended to give an impression of a possible furnished space, and may differ from reality.
Kenmerken
Overdracht
- Vraagprijs
- € 300.000 kosten koper
- Vraagprijs per m²
- € 4.054
- Aangeboden sinds
- Status
- Verkocht onder voorbehoud
- Aanvaarding
- In overleg
- Bijdrage VvE
- € 144,34 per maand
Bouw
- Soort appartement
- Portiekflat (appartement)
- Soort bouw
- Bestaande bouw
- Bouwjaar
- 1959
- Soort dak
- Plat dak
Oppervlakten en inhoud
- Gebruiksoppervlakten
- Wonen
- 74 m²
- Overige inpandige ruimte
- 1 m²
- Gebouwgebonden buitenruimte
- 4 m²
- Inhoud
- 246 m³
Indeling
- Aantal kamers
- 4 kamers (3 slaapkamers)
- Aantal badkamers
- 1 badkamer en 1 apart toilet
- Badkamervoorzieningen
- Douche, inloopdouche, wastafel, en wastafelmeubel
- Aantal woonlagen
- 1 woonlaag
- Gelegen op
- 3e woonlaag
- Voorzieningen
- TV kabel
Energie
- Energielabel
- Isolatie
- Dubbel glas
- Verwarming
- Cv-ketel
- Warm water
- Cv-ketel
- Cv-ketel
- Valliant (gas gestookt combiketel uit 2013, eigendom)
Kadastrale gegevens
- NIJMEGEN H 2988
- Kadastrale kaart
- Eigendomssituatie
- Volle eigendom
Buitenruimte
- Ligging
- Aan park en in woonwijk
- Balkon/dakterras
- Balkon aanwezig
Bergruimte
- Schuur/berging
- Inpandig
- Voorzieningen
- Elektra
Parkeergelegenheid
- Soort parkeergelegenheid
- Openbaar parkeren
VvE checklist
- Inschrijving KvK
- Ja
- Jaarlijkse vergadering
- Ja
- Periodieke bijdrage
- Ja (€ 144,34 per maand)
- Reservefonds aanwezig
- Ja
- Onderhoudsplan
- Nee
- Opstalverzekering
- Ja
Foto's 36
Plattegronden
© 2001-2024 funda




































