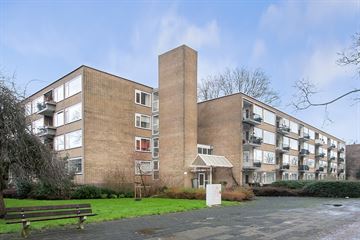
Omschrijving
Heerlijk licht en centraal gelegen 4-kamerappartement op de 2e verdieping met balkon op het zuiden en een separate berging in de onderbouw van een appartementencomplex met een professioneel beheerde VvE, gesitueerd in het groene Keizer Karelpark. Direct bij het gebouw is ruimschoots en gratis parkeergelegenheid aanwezig. De courante indeling met maar liefst 3 slaapkamers, de uitstekende lichtinval, het dynamische uitzicht en de zeer gunstige ligging maken dit appartement tot een zeer interessante woning!
*** English text below ***
De locatie:
Het appartementencomplex is gunstig gelegen ten opzichte van uitvalswegen, openbaar vervoer en diverse voorzieningen. De A9, A10 en A1 zijn gemakkelijk en vlot te bereiken en op enkele minuten loopafstand zijn enkele bushaltes en de Amstelveenlijn (tram) te vinden. Winkels bevinden zich in overvloed in de directe omgeving; de winkelcentra ‘Groenhof’ en ‘Augustinuspark’ liggen binnen loopbereik en voor degene die helemaal los wil gaan, is er het nabijgelegen ‘Stadshart’, met een zeer uitgebreid aanbod van winkels, cultuur en gezellige horecagelegenheden. Voorts zijn er in de omgeving diverse scholen, uitgebreide zorgfaciliteiten (w.o. Amstelland Ziekenhuis) en meerdere sportclubs aanwezig en liggen de recreatiegebieden het Amsterdamse Bos en De Poel vlakbij.
Indeling:
Begane grond: entree, hal met trappenhuis, liftinstallatie en toegang tot de bergruimtes.
2e Verdieping: entree, hal, dichte keuken met inrichting in wandopstelling, voorzien van enige inbouwapparatuur zoals 4-pits gaskookplaat, oven en afzuigkap alsmede twee bergkasten w.v. één met opstelling van de boiler, badkamer met ligbad-/douchecombinatie, wastafelmeubel en aansluiting voor de wasmachine, slaapkamer 1 voorzien van twee bergkasten, woonkamer met bergkast en doorgang naar 2e slaapkamer (met goede mogelijkheid om te gebruiken als woon-/eetkamer!) met deur naar balkon, via gang met toiletruimte naar 3e slaapkamer met deur naar balkon.
Bijzonderheden:
* Woonoppervlakte ca. 80 m2
* De servicekosten bedragen €372,87 inclusief voorschot stookkosten
* Zowel houten als kunststof ramen en kozijnen, vrijwel geheel voorzien van isolerende beglazing (m.u.v. enkele bovenlichten)
* Warm water via (elektrische) “Daalderop” boiler, bouwjaar 2018
* Verwarming door middel van blokverwarming met radiatoren voorzien van warmtemeters
* Balkon gesitueerd op het zuiden
* Oplevering kan spoedig
-----------------------------------------------------------------------------------------------
Lovely bright and centrally located 4-room apartment on the 2nd floor with a south-facing balcony and a separate storage room in the basement of a apartment complex with a professionally managed VvE (Homeowners' Association), situated in the green residential district Keizer Karelpark. Ample and free parking is available right next to the building. The practical layout with no less than 3 bedrooms, excellent natural light, dynamic views, and the very convenient location make this apartment a very attractive residence!
The location:
The apartment complex is conveniently located close to highways, public transportation, and various amenities. The A9, A10, and A1 are easily and quickly accessible, and several bus stops and the Amstelveenlijn (tram) are a few minutes' walk away. Several shops are located in the immediate vicinity; the shopping centers 'Groenhof' and 'Augustinuspark' are within walking distance, and for those who want to explore further, there is the nearby 'Stadshart,' with a wide range of shops, culture, and cozy dining establishments.
Furthermore, there are various schools, extensive healthcare facilities (including Amstelland Hospital) and multiple sport clubs in the area as well as recreational areas such as the Amsterdamse Bos and De Poel.
Layout:
Ground floor: entrance, hall with staircase, elevator and access to the storages.
2nd Floor: entrance, hall, closed kitchen with wall-mounted equipment, including a 4-burner gas stove, oven and extractor hood, as well as two storage cupboards, one of which houses the boiler. Bathroom with bath/shower combination, washbasin, and connection for a washing machine. Bedroom 1 with two storage cupboards, living room with storage cupboard and passage to the 2nd bedroom (with good potential for use as a living/dining room!) with a door to the balcony. Through a hallway with a toilet, access to the 3rd bedroom with a door to the balcony.
Particularities:
* Living area approx. 80 sqm
* Community fee is €372.87 per month including an advance for heating costs
* Both wooden and plastic windows and frames, almost entirely equipped with insulated glazing (except for a few small transom windows)
* Hot water via (electric) "Daalderop" boiler, built-in 2018
* Heating through block heating with radiators equipped with heat meters
* Balcony facing south
* Delivery can be arranged quickly
Kenmerken
Overdracht
- Laatste vraagprijs
- € 385.000 kosten koper
- Vraagprijs per m²
- € 4.812
- Status
- Verkocht
- Bijdrage VvE
- € 372,87 per maand
Bouw
- Soort appartement
- Galerijflat (appartement)
- Soort bouw
- Bestaande bouw
- Bouwjaar
- 1960
Oppervlakten en inhoud
- Gebruiksoppervlakten
- Wonen
- 80 m²
- Gebouwgebonden buitenruimte
- 6 m²
- Externe bergruimte
- 7 m²
- Inhoud
- 262 m³
Indeling
- Aantal kamers
- 4 kamers (3 slaapkamers)
- Aantal badkamers
- 1 badkamer en 1 apart toilet
- Badkamervoorzieningen
- Ligbad en wastafelmeubel
- Aantal woonlagen
- 1 woonlaag
- Gelegen op
- 2e woonlaag
- Voorzieningen
- Lift
Energie
- Energielabel
- Isolatie
- Dubbel glas
- Verwarming
- Blokverwarming
- Warm water
- Elektrische boiler
Kadastrale gegevens
- AMSTELVEEN M 3690
- Kadastrale kaart
- Eigendomssituatie
- Volle eigendom
Buitenruimte
- Balkon/dakterras
- Balkon aanwezig
Bergruimte
- Schuur/berging
- Box
Parkeergelegenheid
- Soort parkeergelegenheid
- Openbaar parkeren
VvE checklist
- Inschrijving KvK
- Ja
- Jaarlijkse vergadering
- Ja
- Periodieke bijdrage
- Ja (€ 372,87 per maand)
- Reservefonds aanwezig
- Ja
- Onderhoudsplan
- Ja
- Opstalverzekering
- Ja
Foto's 27
© 2001-2024 funda


























