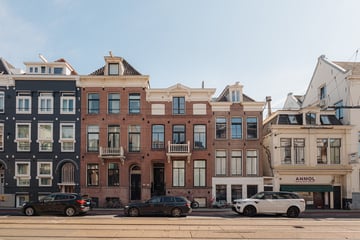
Omschrijving
OMSCHRIJVING
Om de hoek van de Vondelstraat en het Vondelpark. In 2016 verbouwd 3 kamer appartement met woonoppervlakte van 65m2 (vloeropp. 75m2) op de derde etage in de kap met entree op de tweede verdieping. De ruimte heeft hoge plafonds (3,42m) met balkenconstructie in het zicht. Het pand is gelegen in bruisend Oud-West, voelt als hartje Zuid ! Het pand omvat 3 appartementsrechten en is in 2016 voorzien van een nieuwe fundering.
INDELING
Entree op de tweede verdieping, woonkamer met open keuken aan de voorzijde, achterzijde twee slaapkamers van 12m2 en 9,5m2, badkamer met inloopdouche, wastafelmeubel en toilet. Vlizotrap naar dakterras van 10m2. De gehele woning is voorzien van een lamelparketvloer.
LIGGING
Deze bovenwoning is geweldig gelegen in Oud-West, op de rand van Oud-Zuid, nabij het Vondelpark! Het Museumplein, Concertgebouw, P.C. Hooftstraat en Cornelis Schuytstraat liggen op steenworp afstand. Maar ook bijvoorbeeld het Leidseplein en Rijksmuseum zijn op loopafstand gelegen. In de directe nabijheid van vele leuke kroegen, goede restaurants en koffiegelegenheden. Meerdere supermarkten en delicatessenwinkels zijn pal om de hoek te vinden. Goede ov-verbindingen.
BIJZONDERHEDEN
- Eigen grond;
- Gemeentelijk beschermd stadsgezicht;
- 2016 gerenoveerd, inclusief fundering;
- In 2016 voor €. 13.775 ex btw aan dakrenovatie uitgevoerd (factuur aanwezig)
- VvE met 3 leden, 9/37e aandeel;
- Servicekosten € 59,- per maand;
- Administratie in eigen beheer, banksaldo €. 5.662,- per 25 april 2024
- Oplevering kan spoedig.
- Energielabel F (verbeter rapport/advies naar C beschikbaar)
- Nen 2580 meetrapport aanwezig
- Dakterras is zonder omgevingsvergunning maar wel in splitsingsakte. Ligt al meer dan 20 jaar op het dak. Geen berichten van gemeente ontvangen hieromtrent.
- Ouderdomsclausule, niet bewonersclausule en nen2580 clausule van toepassing
DESCRIPTION
Arround the corner of Vondelstraat and Vondelpark.....Three-room apartment renovated in 2016 with a living surface of 65m2 (floor surface 75m2) on the third and top floor with high ceilings (3.42m) in the vibrant Oud-West district of Amsterdam. The building contains in total three apartment rights and the foundation was renewed in 2016.
LAYOUT
Entrance on the second floor, living room with open kitchen at the front and at the back two bedrooms of 12m2 and 9.5m2. Bathroom with walk-in shower, built-in sink, and WC. Retractable stairs to a 10m2 roof terrace. There is a multi-plank parquet floor throughout the whole apartment.
LOCATION
This apartment has a great location in Amsterdam’s Oud West district, adjacent to the Oud Zuid district, near the Vondel Park! The Museumplein, Concert Hall, luxury shopping street P.C. Hooftstraat, and Cornelis Schuytstraat are withing a stone’s throw distance. The Leidseplein with its bars and cafés and the Rijksmuseum are also within walking distance. There are many nice cafés and bars and good restaurants in the direct vicinity. Several supermarkets and speciality shops can be found right around the corner. There are good public transport connections.
SPECIFICATIONS
- Freehold;
- Renovated in 2016, including the foundation;
- The roof was renovated in 2016 for € 13,775 ex VAT (invoice available);
- Owners’ association with 3 members; 9/37th share;
- Service charges € 59 a month;
- Administration by owner’s association, bank balance € 6,662 at 25 April 2024;
- Transfer can take place quickly;
- Energy label F (improve/advice report to C availeble)
- There is no permit for the roof terrace, but it is registered in the deed of division in apartments. The roof terrace has been in place for over 20 years. No notifications have been received from the municipality regarding the roof terrace;
- Age clause, non-resident clause, and NEN2580 clause are applicable.
Kenmerken
Overdracht
- Laatste vraagprijs
- € 550.000 kosten koper
- Vraagprijs per m²
- € 8.462
- Servicekosten
- € 59 per maand
- Status
- Verkocht
Bouw
- Soort appartement
- Bovenwoning (appartement)
- Soort bouw
- Bestaande bouw
- Bouwjaar
- 1872
- Specifiek
- Beschermd stads- of dorpsgezicht
- Soort dak
- Samengesteld dak bedekt met bitumineuze dakbedekking
Oppervlakten en inhoud
- Gebruiksoppervlakten
- Wonen
- 65 m²
- Gebouwgebonden buitenruimte
- 10 m²
- Inhoud
- 221 m³
Indeling
- Aantal kamers
- 3 kamers (2 slaapkamers)
- Aantal badkamers
- 1 badkamer
- Badkamervoorzieningen
- Dubbele wastafel, inloopdouche, en toilet
- Aantal woonlagen
- 1 woonlaag
- Gelegen op
- 3e woonlaag
- Voorzieningen
- TV kabel
Energie
- Energielabel
- Isolatie
- Gedeeltelijk dubbel glas
- Verwarming
- Cv-ketel
- Warm water
- Cv-ketel
- Cv-ketel
- Combi (gas gestookt combiketel, eigendom)
Kadastrale gegevens
- AMSTERDAM R 8262
- Kadastrale kaart
- Eigendomssituatie
- Volle eigendom
Buitenruimte
- Ligging
- Aan drukke weg en in woonwijk
- Tuin
- Zonneterras
- Zonneterras
- 10 m² (4,20 meter diep en 2,30 meter breed)
- Ligging tuin
- Gelegen op het zuiden
Parkeergelegenheid
- Soort parkeergelegenheid
- Betaald parkeren
VvE checklist
- Inschrijving KvK
- Nee
- Jaarlijkse vergadering
- Nee
- Periodieke bijdrage
- Ja
- Reservefonds aanwezig
- Ja
- Onderhoudsplan
- Ja
- Opstalverzekering
- Ja
Foto's 41
© 2001-2025 funda








































