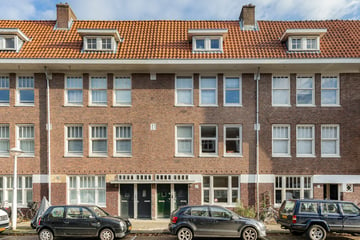
Omschrijving
Ruim 3-kamer appartement gelegen op de begane grond met ruime tuin (circa 72 m2) op het oosten.
De woning is gelegen in een prachtige brede straat, waarin de woningen gebouwd zijn in de stijl van Berlage's Rivierenbuurt. De omgeving kenmerkt zich door veel openbaar groen en parken, waaronder het Rembrandt- en Erasmuspark.
De Baarsjes is een populaire buurt in Amsterdam West, dat is onder andere te zien aan de trendy cafés en restaurants. Met haar gevarieerde winkelaanbod, de Jan Evertsenstraat en Kinkerstraat, is de Baarsjes gewoonweg een heerlijke buurt om in te wonen. Verder treft u in de buurt diverse scholen, buurthuizen, speeltuinen en een kinderboerderij in het Rembrandtpark aan.
De ligging is gunstig ten opzichte van de uitvalswegen A4, ring A10 (afslag S105), tramverbindingen (lijn 7, 13 en 17) Bus (15 en 18), nachtbus om de hoek, naar alle hoeken van de stad waaronder het Leidseplein, de Dam en Centraal Station.
Indeling
- Entree toegang tot de diverse vertrekken;
- Keuken aan de achterzijde met toegang tot de tuin;
- 2 slaapkamers (achterzijde) met toegang tot de tuin;
- Badkamer;
- Zeer ruime tuin gelegen op het oosten (circa 72m2);
Kenmerken
- Appartement, begane grond;
- Bouwjaar 1929;
- Woonoppervlakte circa 57m2;
- 3-kamers (2 slaapkamers);
- Tuin op het oosten;
- Energielabel D
- Parkeren middels parkeervergunning;
- Gemeentelijk beschermd Stadgezicht;
Bijzonderheden
- Direct beschikbaar (levering maximaal 8 weken na tekenen koopakte);
- Voormalige huurwoning (asbestclausule en clausule "niet zelf bewoond" van toepassing) ;
- Ouderdomsclausule, zelfbewoningsclausule en niet bewonersclausule van toepassing;
- Anti-speculatiebeding gedurende 2 jaar van toepassing;
- Actieve vereniging van eigenaren Hudsonstraat 62;
- VvE bijdrage: € 86,45 per maand;
- Kadastraal bekend: gemeente Amsterdam, sectie C, nummer 10881-A-1, 63/218e onverdeeld aandeel;
- Erfpachtgrond gemeente Amsterdam, huidige tijdvak loopt t/m 31 augustus 2053, 1 jaarlijkse indexering € 455,73 t/m 31-08-2024;
- Projectnotaris Spier & Hazenberg;
---------------------------------------------------------------------
Spacious three-room apartment located on the ground floor with a spacious garden (approximately 72m2) facing east.
The Hudsonstraat is a beautiful wide street, where the houses are built in the style of Berlage's Rivierenbuurt. The surroundings are characterised by lots of public greenery and parks, including the Rembrandt and Erasmus parks.
De Baarsjes is a popular neighbourhood in Amsterdam West, which can be seen from its trendy cafés and restaurants. With its varied range of shops, Jan Evertsenstraat and Kinkerstraat, De Baarsjes is simply a lovely neighbourhood to live in. Furthermore, you will find various schools, community centres, playgrounds and a petting zoo in the Rembrandtpark in the neighbourhood.
The location is convenient to the highways A4, ring road A10 (exit S105), tram connections (line 7, 13 and 17) Bus (15 and 18), night bus around the corner, to all corners of the city including Leidseplein, Dam Square and Central Station.
LAYOUT
- Entrance, access to various rooms;
- Kitchen with access to the garden
- Two bedrooms (rear) with access to the garden;
- Bathroom;
- Very spacious garden facing east (approximately 72m2);
CHARACTERISTICS
- Apartment, ground floor;
- Year of construction 1929;
- Living area approximately 57m2;
- Three rooms (two bedroom);
- Garden facing east;
- Energy label D
- Parking through parking permits;
- Protected Cityscape;
PARTICULARITIES
- Immediately available (delivery maximum 8 weeks after signing deed of purchase);
- Former rental home (asbestos clause and clause "not self-occupied" apply);
- Old age clause, self-occupancy clause and non-resident clause apply;
- Anti-speculation clause applies for 2 years;
- Active association of owners 'Hudsonstraat 62-H'
- VvE contribution: € 86.45 per month;
- Cadastral known: municipality of Amsterdam, section C, number 10881-A-1, 63/218th undivided share;
- Leasehold land of the municipality of Amsterdam, current timeframe till 31st August 2053, 1-yearly indexation € 455.75 untill 31-08-2024.
- Project notary Spier & Hazenberg;
Kenmerken
Overdracht
- Laatste vraagprijs
- € 435.000 kosten koper
- Vraagprijs per m²
- € 7.632
- Status
- Verkocht
- Bijdrage VvE
- € 86,45 per maand
Bouw
- Soort appartement
- Benedenwoning (appartement)
- Soort bouw
- Bestaande bouw
- Bouwjaar
- 1929
- Specifiek
- Beschermd stads- of dorpsgezicht en kluswoning
Oppervlakten en inhoud
- Gebruiksoppervlakten
- Wonen
- 57 m²
- Inhoud
- 211 m³
Indeling
- Aantal kamers
- 3 kamers (2 slaapkamers)
- Aantal woonlagen
- 1 woonlaag
- Gelegen op
- Begane grond
- Voorzieningen
- Natuurlijke ventilatie
Energie
- Energielabel
- Isolatie
- Dubbel glas
- Verwarming
- Cv-ketel
- Warm water
- Cv-ketel
- Cv-ketel
- Intergas hre (2023, eigendom)
Kadastrale gegevens
- SLOTEN NOORD-HOLLAND C 10881
- Kadastrale kaart
- Eigendomssituatie
- Gemeentelijke erfpacht (einddatum erfpacht: 31-08-2053)
- Lasten
- € 455,73 per jaar
Buitenruimte
- Ligging
- Aan rustige weg en in woonwijk
- Tuin
- Achtertuin
- Achtertuin
- 72 m² (11,63 meter diep en 6,17 meter breed)
- Ligging tuin
- Gelegen op het oosten
Parkeergelegenheid
- Soort parkeergelegenheid
- Betaald parkeren en parkeervergunningen
VvE checklist
- Inschrijving KvK
- Ja
- Jaarlijkse vergadering
- Ja
- Periodieke bijdrage
- Ja (€ 86,45 per maand)
- Reservefonds aanwezig
- Ja
- Onderhoudsplan
- Ja
- Opstalverzekering
- Ja
Foto's 26
© 2001-2025 funda

























