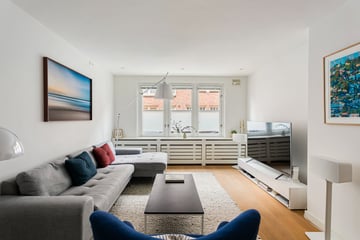
Omschrijving
Sfeervol, goed ingedeeld appartement met twee slaapkamers, een ruime tuin en veel opslagruimte. Het appartement is voorzien van HR++ glas en de erfpacht is tot 2058 afgekocht!
De woning ligt in een rustige eenrichtingsstraat, met veel gezellige cafés en restaurants in de buurt. In De Van Woustraat bevinden zich tal van hotspots, zoals Fa. Pekelhaaring, Spaghetteria, Joe & the Juice en Coffee Bru. De Albert Cuypmarkt, het Gerard Douplein en het Van der Helstplein liggen op loopafstand. Het gebied rond De Amstel zit ook boordevol met leuke plekken zoals De Ysbreeker, Bam Boa, Impero Romana en Pizzabar Loulou. Voor ontspanning en sport kun je terecht in het heerlijk groene Sarphatipark. Ook het centrum van Amsterdam ligt op enkele fietsminuten verwijderd.
Het appartement is zowel met het openbaar vervoer als met de auto (A2 en Ring A10) zeer goed te bereiken. Verschillende tram- en bushaltes zijn op een steenworp afstand gelegen. Centraal Station en Station RAI zijn goed bereikbaar d.m.v. tram 4, waarvan de halte (Lutmastraat) zich binnen drie minuten loopafstand bevindt. Het Amstelstation en metrostation De Pijp liggen op loopafstand van de woning.
Indeling:
Entree op de begane grond met een trapkast. Hal met toegang naar de moderne badkamer met een regendouche en een wastafelmeubel. Aparte WC met een fonteintje. Aparte gezellige leefkeuken voorzien van een gaskookplaat, afzuigkap, koelkast/vriezer, combioven en een vaatwasser. Vanuit hier toegang naar de ruime tuin.
Ruime slaapkamer aan de voorzijde van het appartement, ideaal als tweede slaapkamer, kinderkamer of kantoor. Vanuit de woonkamer toegang tot de grote slaapkamer aan de achterzijde. Vanuit deze slaapkamer heb je ook toegang tot de tuin.
Buitenruimte:
Ruime tuin (ca. 25m2) met een schuur. Zon in de middag vanaf de lente tot en met de herfst.
Berging:
Aparte berging op de zolderverdieping van ca. 15 m2.
Bijzonderheden:
• Woonoppervlakte van ca. 68 m2;
• Begane grond
• Twee ruime slaapkamers;
• Keuken gerenoveerd in 2019;
• Fijne tuin met een schuur;
• Praktische aparte berging van ca. 15m2, beheerd door de VvE;
• Energielabel C;
• Gelegen in een rustige eenrichtingsstraat;
• Toplocatie in de bruisende Pijp;
• Erfpacht afgekocht tot 2058. De overstap naar eeuwigdurende erfpacht is gedaan met jaarcanon na 2058;
• Professioneel beheerde VvE met een MJOP. Maandelijkse bijdrage € 152,74.
*********************************************
Cosy, well-arranged ground floor apartment with two bedrooms, a spacious garden and plenty of storage space. The apartment is equipped with HR++ glass and the ground lease is paid off till 2058!
The neighbourhood:
The property is located in a quiet one-way street yet there are plenty of cosy cafés and restaurants nearby. Van Woustraat is full of hotspots such as Fa. Pekelhaaring, Spaghetteria, Joe & the Juice and Coffee Bru. Within walking distance you are at the Albert Cuyp market, Gerard Douplein and Van der Helstplein. The area around the Amstel is also brimming with great places like De Ysbreeker, Bam Boa, Impero Romana and Pizzabar Loulou. For relaxation and sports, head to the lovely green Sarphatipark.
The apartment is very easy to reach both by public transport and by car (A2 and Ring A10). Various tram and bus stops are just a stone's throw away. You can get to Amsterdam Central Station and Station RAI using tram 4 at a station (Lutmastraat) within a three minute walk from the apartment. The Amstel station and metro station De Pijp are within walking distance of the property.
Layout:
Entrance on the ground floor with a stair’s cupboard. Hall with access to the modern bathroom with a rain shower and a washbasin. Separate toilet with a hand basin. Separate cosy kitchen and dining area equipped with a gas hob, extractor hood, fridge/freezer, combination oven and a dishwasher. From here access to the spacious garden.
Spacious bedroom at the front of the apartment ideal for a second bedroom, kid’s room or an office. From the living room, access to the main bedroom at the rear. From this bedroom you also have access to the garden.
Outside space:
Spacious garden (approx. 25 m2) with a shed. Sunny in the afternoon from spring to fall.
Storage room:
Large, separate storage room on the attic floor of approx. 15 m2.
Details:
• Living area of approx. 68 m2;
• Ground floor;
• Two spacious bedrooms;
• Kitchen renovated in 2019;
• Nice garden with a shed;
• Practical separate storage room of approx. 15m2 in attic, managed by the association of owners;
• Energy label C;
• Located on a quiet, one-way street;
• Top location in the vibrant Pijp area;
• Leasehold bought off until 2058. Switch to perpetual leasehold is done with annual fee after 2058;
• Professionally managed association of owners with an MJOP. Monthly contribution € 152,74.
Kenmerken
Overdracht
- Laatste vraagprijs
- € 575.000 kosten koper
- Vraagprijs per m²
- € 8.456
- Status
- Verkocht
Bouw
- Soort appartement
- Benedenwoning (appartement)
- Soort bouw
- Bestaande bouw
- Bouwjaar
- 1930
Oppervlakten en inhoud
- Gebruiksoppervlakten
- Wonen
- 68 m²
- Externe bergruimte
- 19 m²
- Inhoud
- 240 m³
Indeling
- Aantal kamers
- 3 kamers (2 slaapkamers)
- Aantal badkamers
- 1 badkamer en 1 apart toilet
- Aantal woonlagen
- 1 woonlaag
- Gelegen op
- Begane grond
Energie
- Energielabel
- Isolatie
- HR-glas
- Verwarming
- Cv-ketel
- Warm water
- Cv-ketel
- Cv-ketel
- Intergas (gas gestookt uit 2022, eigendom)
Kadastrale gegevens
- AMSTERDAM V 11444
- Kadastrale kaart
- Eigendomssituatie
- Erfpacht (einddatum erfpacht: 14-02-2058)
Buitenruimte
- Tuin
- Achtertuin
- Achtertuin
- 23 m² (5,98 meter diep en 3,88 meter breed)
- Ligging tuin
- Gelegen op het noordwesten
Bergruimte
- Schuur/berging
- Vrijstaande stenen berging
VvE checklist
- Inschrijving KvK
- Ja
- Jaarlijkse vergadering
- Ja
- Periodieke bijdrage
- Ja
- Reservefonds aanwezig
- Ja
- Onderhoudsplan
- Ja
- Opstalverzekering
- Ja
Foto's 20
© 2001-2025 funda



















