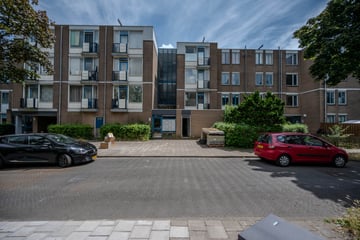
Omschrijving
STARTERS OPGELET!
We presenteren deze betaalbare eenkamerstudio met balkon in de rustige buurt Reigersbos, onderdeel van de wijk Gaasperdam in de regio Amsterdam.
Indeling:
Middels twee verschillende trappenhuizen bereikt u de vierde verdieping van het appartementencomplex. Via de gemeenschappelijke gang heeft u toegang tot de woning. Bij binnenkomst bevindt u zich in de hal, die links toegang biedt tot de badkamer, voorzien van toilet, wastafel en douche. Rechts vindt u de woonruimte met ruime raampartijen die veel licht binnenlaten, en toegang geven tot het ruime balkon. De open keuken is voorzien van een 4-pits gaskookplaat, een RVS-afzuigkap, een koelkast en veel kastruimte. In de onderbouw vindt u zowel een gedeelde opslagruimte als een gemeenschappelijke fietsenstalling.
Omgeving:
Het metrostation en de bushalte Reigersbos liggen op wandelafstand, en er is voldoende gratis parkeergelegenheid op de grote parkeerplaats. Met de metro bent u snel in het centrum van Amsterdam en het ArenA-gebied, terwijl NS Station Bijlmer met een rechtstreekse busverbinding naar Schiphol slechts enkele haltes verder ligt.
In de nabije omgeving zijn diverse natuurgebieden met recreatiemogelijkheden, zoals Gaasperplas, Gein, Brasapark en Nelson Mandelapark. Voor dagelijkse boodschappen kunt u terecht in winkelcentrum Reigersbos, Gein of op de markt op woensdag. De Johan Cruijff Boulevard, met vele winkels, concertzalen (AFAS Live en Ziggo Dome), bioscoop en de Johan Cruijff Arena, ligt ook binnen handbereik.
Bijzonderheden:
Bouwjaar 1983
Woonoppervlakte circa 31 m²
Erfpacht eeuwigdurend afgekocht
Bijdrage VVE € 228,10 per maand inclusief stookkosten, elektra en gas
Professioneel beheerde VVE
Verwarmd middels blokverwarming
Gezamenlijke berging en fietsenberging in de onderbouw
Voorzien van dubbelglas
Aanvaarding per direct
ENGLISH
ATTENTION STARTERS!
We present this affordable studio apartment with a balcony in the peaceful Reigersbos neighborhood, part of the Gaasperdam district in the Amsterdam region.
Layout:
Access the fourth floor of the apartment complex via two different staircases. Through the communal hallway, you reach the apartment. Upon entering, you find yourself in the hallway, which provides access to the bathroom on the left, equipped with a toilet, sink, and shower. To the right is the living area with large windows that let in plenty of light and offer access to the spacious balcony. The open kitchen is equipped with a 4-burner gas stove, stainless steel extractor hood, refrigerator, and ample cupboard space. In the basement, you will find both a shared storage room and a communal bicycle storage area.
Surroundings:
The Reigersbos metro station and bus stop are within walking distance, and there is ample free parking in the large parking lot. With the metro, you can quickly reach the center of Amsterdam and the ArenA area, while NS Station Bijlmer, with a direct bus connection to Schiphol, is just a few stops away.
In the vicinity, there are various nature areas with recreational opportunities, such as Gaasperplas, Gein, Brasapark, and Nelson Mandelapark. For daily shopping, you can go to the Reigersbos or Gein shopping centers, or the market on Wednesdays. Johan Cruijff Boulevard, with many shops, concert halls (AFAS Live and Ziggo Dome), a cinema, and the Johan Cruijff Arena, is also within reach.
Details:
Built in 1983
Living area approximately 31 m²
Ground lease fully paid off
VVE contribution € 228.10 per month, including heating, electricity, and gas
Professionally managed VVE
Heated by block heating
Shared storage and bicycle storage in the basement
Double glazing
Immediate acceptance
Kenmerken
Overdracht
- Laatste vraagprijs
- € 185.000 kosten koper
- Vraagprijs per m²
- € 5.968
- Status
- Verkocht
Bouw
- Soort appartement
- Bovenwoning (appartement)
- Soort bouw
- Bestaande bouw
- Bouwjaar
- 1983
- Soort dak
- Plat dak
Oppervlakten en inhoud
- Gebruiksoppervlakten
- Wonen
- 31 m²
- Gebouwgebonden buitenruimte
- 7 m²
- Inhoud
- 108 m³
Indeling
- Aantal kamers
- 1 kamer (1 slaapkamer)
- Aantal badkamers
- 1 badkamer
- Badkamervoorzieningen
- Douche, toilet, en wastafel
- Aantal woonlagen
- 1 woonlaag
- Gelegen op
- 4e woonlaag
- Voorzieningen
- TV kabel
Energie
- Energielabel
- Niet beschikbaar
- Verwarming
- Blokverwarming
- Warm water
- Centrale voorziening
Kadastrale gegevens
- WEESPERKARSPEL L 8120
- Kadastrale kaart
- Eigendomssituatie
- Gemeentelijk eigendom belast met erfpacht
- Lasten
- Eeuwigdurend afgekocht
Buitenruimte
- Ligging
- In woonwijk
- Balkon/dakterras
- Balkon aanwezig
Bergruimte
- Schuur/berging
- Inpandig
- Voorzieningen
- Elektra
Parkeergelegenheid
- Soort parkeergelegenheid
- Openbaar parkeren
VvE checklist
- Inschrijving KvK
- Ja
- Jaarlijkse vergadering
- Ja
- Periodieke bijdrage
- Ja
- Reservefonds aanwezig
- Ja
- Onderhoudsplan
- Ja
- Opstalverzekering
- Ja
Foto's 23
© 2001-2025 funda






















