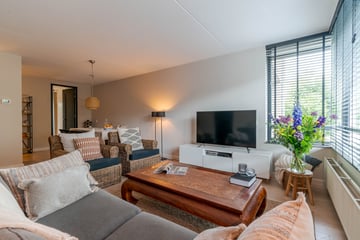
Omschrijving
2e De Carpentierstraat 141 (See below for English)
Zeer charmant tweekamer appartement gelegen in het moderne appartementencomplex "Du Midi". Deze heerlijke parterrewoning van ca. 69 m² met hoogwaardige open keuken, zonnige tuin en energielabel B is tevens voorzien van eigen parkeerplaats op afgesloten parkeerterrein!
Bezuidenhout, een levendige wijk in Den Haag, heeft een aantrekkelijke mix van historische architectuur en moderne woningen. Voor uw dagelijkse boodschappen kunt u terecht op de Theresiastraat bij de diverse (buurt)winkels. Een fijne wandeling door het prachtige Haagse Bos. Uitstekende verbindingen naar het stadscentrum met haar binnenstedelijke faciliteiten als theaters, bioscopen, winkels en horeca. Nabijgelegen het NS-station Laan van NOI en het Centraal Station is het de ideale locatie te noemen. Het appartement is tevens per auto zeer goed bereikbaar vanaf de Utrechtsebaan naar de A4, A12en A13.
Indeling
Binnenkomst tot het appartement op de begane grond vindt plaats via een eigen entree naar de hal. De hal verleent toegang tot het fraaie toilet met fonteintje. Vanuit de hal wordt het ruime leefgedeelte van de woning bereikt. Afgewerkt met zwarte hoge stompe paneeldeuren, wandafwerking van Farrow & Ball kleur Skimming Stone, grote ramen en zwarte keuken met RVS aanrechtblad zorgen voor een zeer aangename sfeer. De keuken is voorzien van verlaagd plafond met inbouwspots, vaatwasser, 5-pits gasfornuis met afzuigkap en combi oven van het merk ATAG.
Vanuit het leefgedeelte bereikt men het slaapvertrek. Hier is de lichte slaapkamer van ruim 13 m² gelegen. Het grote kozijn met openslaande deur in de slaapkamer verleent toegang tot de fraaie achtertuin. De riante badkamer is voorzien van inloopdouche, ligbad, wasmachine opstelling en wastafel met dubbele kranen en led-spiegel.
De echte parel van deze woning is de heerlijke zonnige achtertuin, met een zuidwest oriëntatie en een totale afmeting van ca. 28 m². Hier kun je genieten van privacy en rust.
Vanuit de 2e De Carpentierstraat wordt middels een elektrisch te bedienen hek de eigen parkeerplaats bereikt, deze is gelegen op het achter terrein van het complex. In het appartementencomplex is tevens een praktische berging aanwezig van ca. 4 m².
Bijzonderheden:
- eigen grond;
- bouwjaar 1995;
- energielabel B;
- parkeerplaats in eigendom op afgesloten terrein;
- actieve VvE met een bijdrage van € 125,67 per maand;
- een aandeel in de VvE van 69/1653 in de gemeenschap;
- gebruiksoppervlakte (GBO) ca. 69 m²;
- zonnige tuin van ca. 28 m²;
- praktische berging;
- oplevering in overleg.
Deze informatie is door ons met de nodige zorgvuldigheid samengesteld. Door Makelaarskantoor Reichman & Rommelaar B.V. wordt echter geen enkele aansprakelijkheid aanvaard voor enige onvolledigheid, onjuistheid of anderszins, dan wel de gevolgen daarvan. Alle opgegeven maten en oppervlakten zijn indicatief.
------------------------------------------------------------------
2e De Carpentierstraat 141
Very charming two-bedroom appartement located in the modern apartment complex "Du Midi". This lovely ground floor appartement of approx. 69 m² with high-quality open kitchen, sunny garden and energy label B is also equipped with private parking in an enclosed car park!
Bezuidenhout, a lively neighbourhood in The Hague. With an attractive mix of historic architecture and modern homes. For your daily shopping needs, you can visit the various (neighbourhood) shops on Theresiastraat. A nice walk through the beautiful Haagse Bos. Excellent connections to the city centre with its inner-city facilities such as theatres, cinemas, shops and restaurants. Close proximity to the NS-station Laan van NOI and Central Station makes it an ideal location. The flat is also easily accessible by car from the Utrechtsebaan to the A4, A12 and A13 motorways.
Layout
Entry to the flat on the ground floor is via a private entrance to the hallway. The hall provides access to the beautiful toilet with hand basin. From the hall, the spacious living area of the flat is reached. Finished with black high panel doors, Farrow & Ball wall finishing colour Skimming Stone, large windows and black kitchen with stainless steel counter top create a very pleasant atmosphere. The kitchen is equipped with suspended ceiling with recessed spotlights, dishwasher, 5-burner gas hob with extractor hood and ATAG brand combi oven.
From the living area, the bedroom area is reached. This is where the bright bedroom of over 13 m² is located. The large window frame with French door in the bedroom provides access to the pretty back garden. The spacious bathroom is equipped with walk-in shower, bathtub, washing machine set-up and washbasin with double taps and LED mirror.
The real gem of this property is the lovely sunny back garden, with a south-west orientation and a total size of approx. 28 m². Here you can enjoy privacy and tranquillity.
From the 2nd De Carpentierstraat, an electrically operated gate provides access to the private parking space, which is located at the rear of the complex. The apartment complex also has a practical storage room of approx. 4 m².
Details:
- own land;
- built in 1995;
- energy label B;
- private parking in closed area;
- active VvE with a contribution of € 125,67 per month;
- a share in the VvE of 69/1653 in the community;
- useful floor area (GBO) approx. 69 m²;
- sunny garden of approx. 28 m²
- practical storage room;
- delivery in consultation.
This information has been carefully compiled by us. However, Reichman & Rommelaar B.V. accepts no liability for any incompleteness, inaccuracy or otherwise, or the consequences thereof. All stated dimensions and surface areas are indicative only.
Translated with DeepL.com (free version)
Kenmerken
- Laatste vraagprijs
- € 385.000 kosten koper
- Vraagprijs per m²
- € 5.580
- Aangeboden sinds
- Soort appartement
- Benedenwoning (appartement)
- Oppervlakte
- 69 m² wonen
- Aantal kamers
- 2 kamers (1 slaapkamer)
- Inhoud
- 169 m³
- Energielabel
- Soort bouw
- Bestaande bouw
- Bouwjaar
- 1995
Foto's
© 2001-2025 funda
